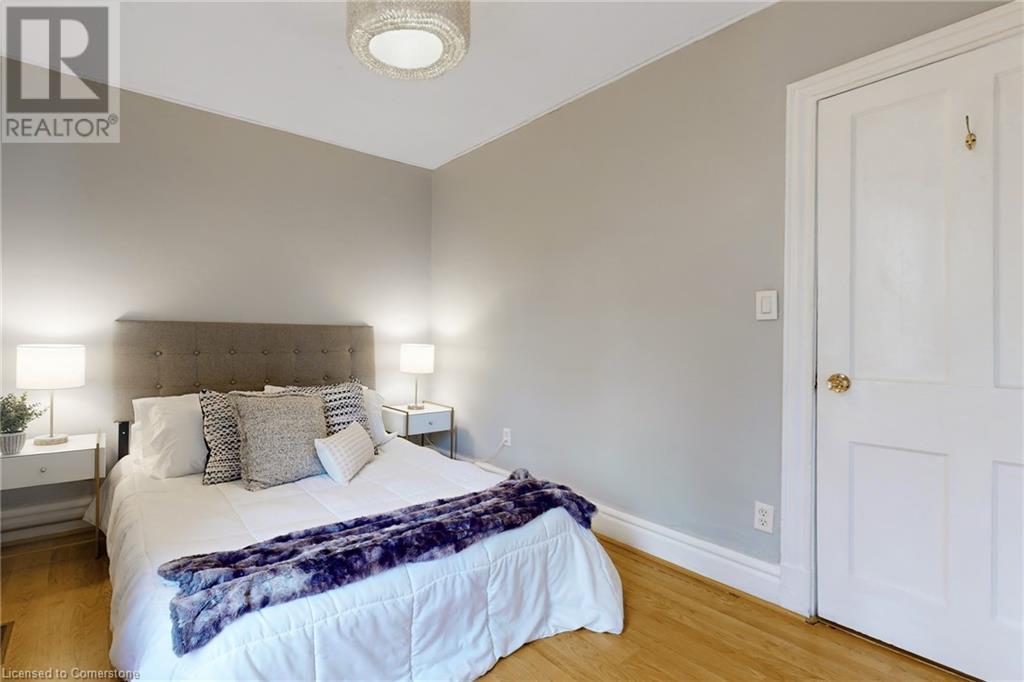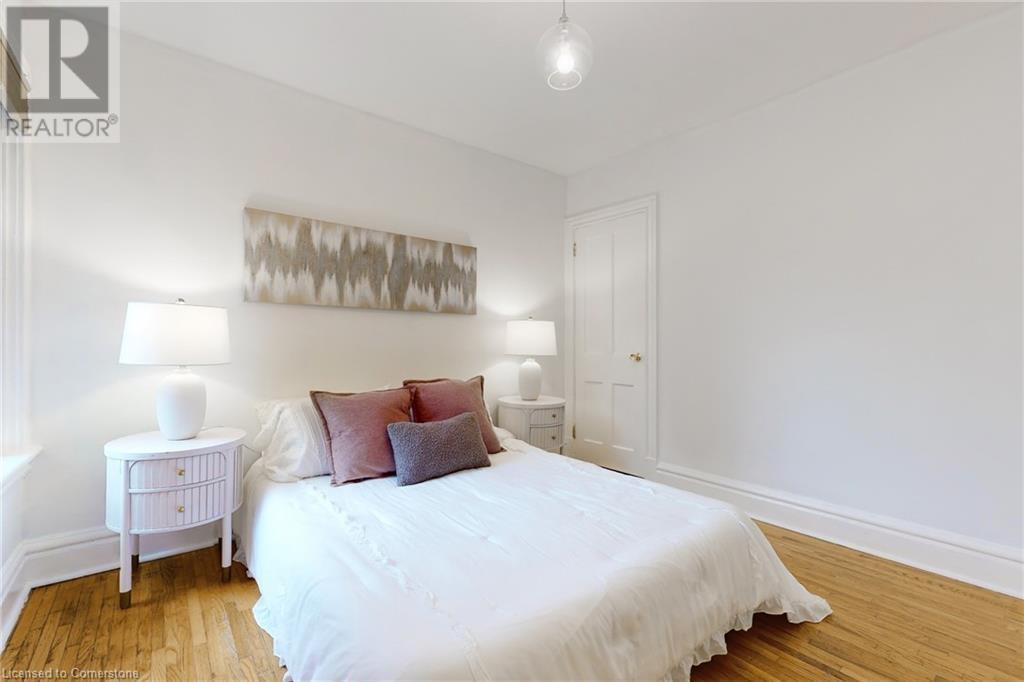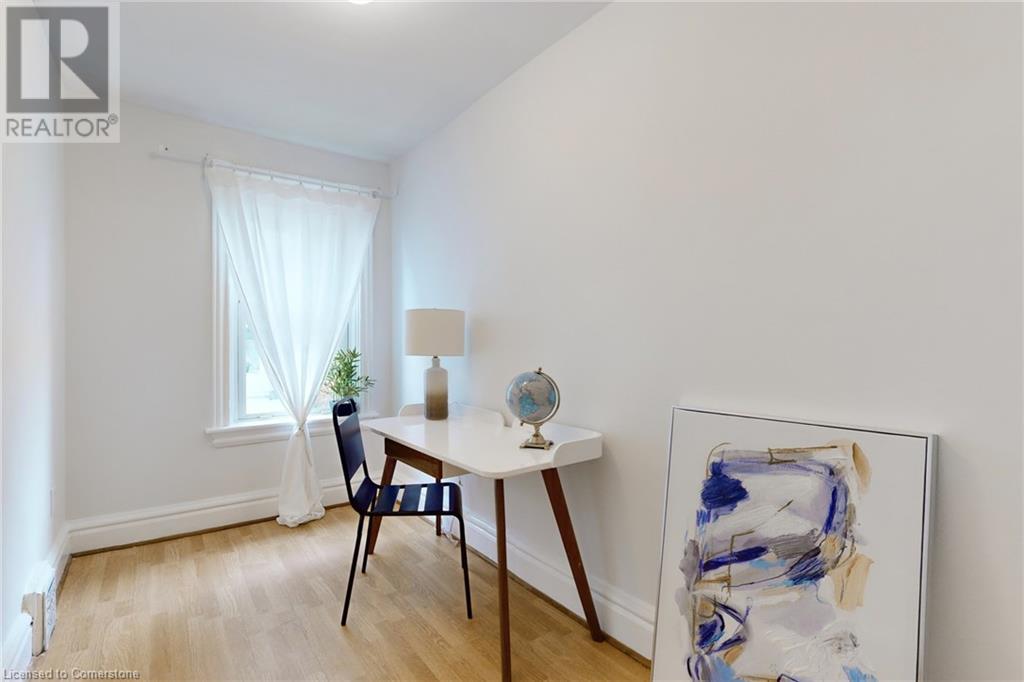18 Spring Street Hamilton, Ontario L8N 2N9
$639,900
Welcome to 18 Spring Street! Located in the heart of the highly sought-after Corktown neighbourhood, this delightful 2-storey semi-detached Victorian home offers a perfect blend of classic charm and modern convenience. Inside, you'll be greeted by beautifully crafted hardwood floors and open-concept living and dining area that creates warm and inviting atmosphere. The renovated kitchen (2015) features stylish modern farmhouse design, with built-in gas cooktop, stainless steel appliances, granite countertops, glass-front cabinetry, and walkout to the fully fenced backyard. Main floor also includes a refreshed 2pc bathroom (2015) for added convenience. Upstairs, you'll find 4 spacious bedrooms and updated 3pc bathroom (2016) with sleek glass shower. Additional highlights include fully fenced backyard with deck and garden and 2 parking spaces in the driveway. The home is well-maintained with new roof (2015), furnace (2020) with annual servicing (most recent in September 2024), AC (2016), and eavestrough cleaning (October 2024). Ideally located steps from International Village, downtown Hamilton, Escarpment Rail Trail, Hunter Street GO Station, Hamilton Bayfront (6min drive) & historical Corktown Pub (1880’s). Walking distance to Art Gallery of Hamilton, First Ontario Concert Hall & First Ontario Centre. Perfect for professionals and young families who want to be close to hospitals, shops, restaurants, transit, highways, and trails. Fabulous shopping and dining for foodies, vintage clothing/accessories shopping literally steps away. Don’t miss the opportunity to make this charming home your own! (id:47594)
Property Details
| MLS® Number | 40684716 |
| Property Type | Single Family |
| AmenitiesNearBy | Hospital, Park, Place Of Worship, Schools |
| EquipmentType | Water Heater |
| ParkingSpaceTotal | 2 |
| RentalEquipmentType | Water Heater |
Building
| BathroomTotal | 2 |
| BedroomsAboveGround | 4 |
| BedroomsTotal | 4 |
| Appliances | Dishwasher, Dryer, Refrigerator, Window Coverings |
| ArchitecturalStyle | 2 Level |
| BasementDevelopment | Unfinished |
| BasementType | Full (unfinished) |
| ConstructedDate | 1890 |
| ConstructionStyleAttachment | Semi-detached |
| CoolingType | Central Air Conditioning |
| ExteriorFinish | Brick |
| FireplacePresent | Yes |
| FireplaceTotal | 1 |
| FoundationType | Stone |
| HalfBathTotal | 1 |
| HeatingFuel | Natural Gas |
| HeatingType | Forced Air |
| StoriesTotal | 2 |
| SizeInterior | 1402 Sqft |
| Type | House |
| UtilityWater | Municipal Water |
Land
| AccessType | Road Access |
| Acreage | No |
| LandAmenities | Hospital, Park, Place Of Worship, Schools |
| Sewer | Municipal Sewage System |
| SizeDepth | 96 Ft |
| SizeFrontage | 19 Ft |
| SizeTotalText | Under 1/2 Acre |
| ZoningDescription | D5 |
Rooms
| Level | Type | Length | Width | Dimensions |
|---|---|---|---|---|
| Second Level | 3pc Bathroom | Measurements not available | ||
| Second Level | Bedroom | 10'9'' x 6'2'' | ||
| Second Level | Bedroom | 11'9'' x 8'8'' | ||
| Second Level | Bedroom | 10'10'' x 9'11'' | ||
| Second Level | Primary Bedroom | 11'11'' x 9'8'' | ||
| Main Level | 2pc Bathroom | Measurements not available | ||
| Main Level | Dining Room | 13'2'' x 12'11'' | ||
| Main Level | Kitchen | 15'1'' x 11'9'' | ||
| Main Level | Living Room | 12'10'' x 11'10'' |
https://www.realtor.ca/real-estate/27729884/18-spring-street-hamilton
Interested?
Contact us for more information
Clinton Howell
Broker
2180 Itabashi Way Unit 4b
Burlington, Ontario L7M 5A5


































