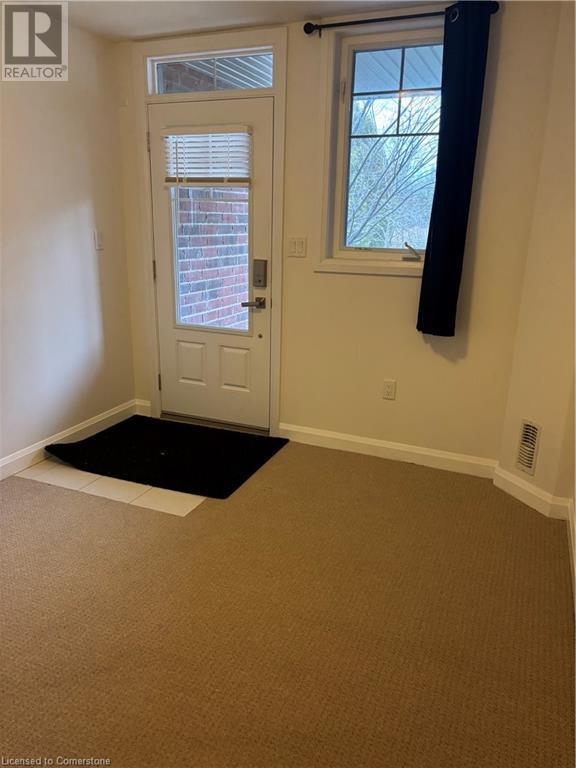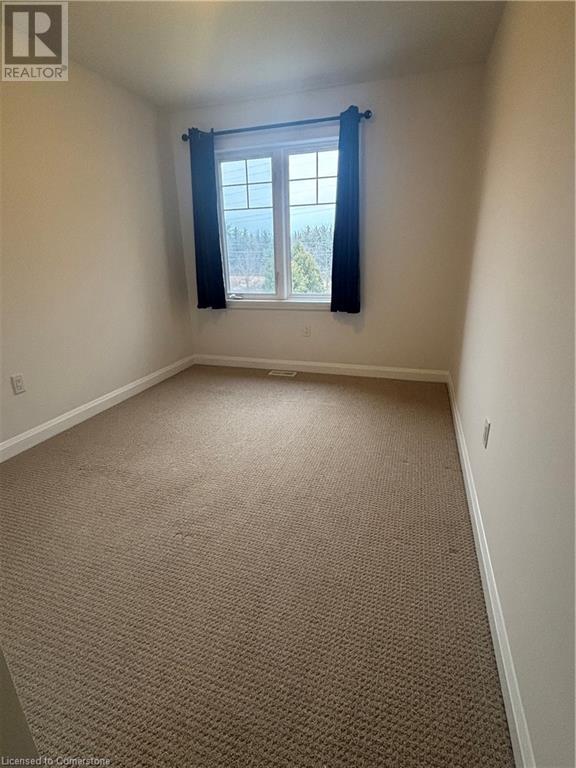1169 Garner Road Unit# 21 Ancaster, Ontario L9G 0G8
$2,750 MonthlyInsurance, Property Management
Beautiful 3-storey, 2 Bedroom, 2 Bathroom townhouse with a private balcony looking onto greenspace. Convenient den right off the entrance great for home office or separate rec area. Kitchen with large breakfast island and extended height uppers is perfect for the home chef. Open-concept dining and living room with walk-out to balcony. Third floor master bedroom with walk-in closet has a large window + plenty of space for a king-sized bed. Full-sized Washer/Dryer on the same level as the two bedrooms, means never having to run up and down stairs to do laundry. Inside entry from one-car garage + one car driveway parking. Conveniently located steps away from schools, close to nature trails, highways + shopping! (id:47594)
Property Details
| MLS® Number | 40683389 |
| Property Type | Single Family |
| AmenitiesNearBy | Park, Public Transit, Schools, Shopping |
| CommunicationType | Internet Access |
| EquipmentType | Water Heater |
| Features | Balcony |
| ParkingSpaceTotal | 2 |
| RentalEquipmentType | Water Heater |
Building
| BathroomTotal | 2 |
| BedroomsAboveGround | 2 |
| BedroomsTotal | 2 |
| Appliances | Dishwasher, Dryer, Freezer, Refrigerator, Stove, Washer, Microwave Built-in |
| ArchitecturalStyle | 3 Level |
| BasementType | None |
| ConstructedDate | 2019 |
| ConstructionStyleAttachment | Attached |
| CoolingType | Central Air Conditioning |
| ExteriorFinish | Brick, Stone, Vinyl Siding |
| FoundationType | Poured Concrete |
| HalfBathTotal | 1 |
| HeatingFuel | Natural Gas |
| HeatingType | Forced Air |
| StoriesTotal | 3 |
| SizeInterior | 1300 Sqft |
| Type | Row / Townhouse |
| UtilityWater | Municipal Water |
Parking
| Attached Garage |
Land
| Acreage | No |
| LandAmenities | Park, Public Transit, Schools, Shopping |
| Sewer | Municipal Sewage System |
| SizeTotal | 0|under 1/2 Acre |
| SizeTotalText | 0|under 1/2 Acre |
| ZoningDescription | Residential |
Rooms
| Level | Type | Length | Width | Dimensions |
|---|---|---|---|---|
| Second Level | Laundry Room | Measurements not available | ||
| Second Level | 4pc Bathroom | Measurements not available | ||
| Second Level | Bedroom | 10'9'' x 8'9'' | ||
| Second Level | Primary Bedroom | 14'4'' x 10'9'' | ||
| Lower Level | Den | 14'7'' x 10'9'' | ||
| Main Level | 2pc Bathroom | Measurements not available | ||
| Main Level | Kitchen | 10'1'' x 8'1'' | ||
| Main Level | Living Room | 16'6'' x 11'5'' | ||
| Main Level | Dining Room | 11'9'' x 8'5'' |
Utilities
| Cable | Available |
| Electricity | Available |
| Natural Gas | Available |
| Telephone | Available |
https://www.realtor.ca/real-estate/27712925/1169-garner-road-unit-21-ancaster
Interested?
Contact us for more information
Stacey Keric
Salesperson
860 Queenston Road Unit 4b
Stoney Creek, Ontario L8G 4A8























