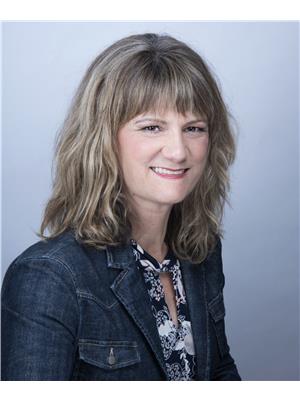39 East 39th Street Hamilton, Ontario L8V 4G9
$699,900
Charming East Mountain Home with Endless Potential. Discover the perfect family retreat in this spacious two-storey home, ideally located near Juravinski Hospital and convenient public transit, with quick access to the LINC expressway. This property boasts four generous bedrooms, making it an ideal space for your growing family. Step inside to find beautiful hardwood flooring that extends throughout the main and second floors, enhancing the home's warmth and character. The main level features a convenient powder room, while the second floor offers a full bathroom for added convenience. The recreation room is perfect for family movie nights or as a hangout space for teenagers, providing the ideal setting for relaxation and fun. Don't miss the enclosed back porch—this versatile area can easily transform into a sunroom or a convenient spot for storing sports gear. With its blend of updates and potential, this East Mountain gem is ready to welcome your family. Schedule a viewing today and explore the possibilities! (id:47594)
Property Details
| MLS® Number | 40663493 |
| Property Type | Single Family |
| Amenities Near By | Airport, Hospital, Park, Place Of Worship, Public Transit, Schools |
| Community Features | Community Centre |
| Equipment Type | None |
| Parking Space Total | 2 |
| Rental Equipment Type | None |
| Structure | Shed |
Building
| Bathroom Total | 2 |
| Bedrooms Above Ground | 4 |
| Bedrooms Total | 4 |
| Architectural Style | 2 Level |
| Basement Development | Partially Finished |
| Basement Type | Full (partially Finished) |
| Construction Style Attachment | Detached |
| Cooling Type | Central Air Conditioning |
| Exterior Finish | Brick Veneer, Vinyl Siding |
| Fireplace Fuel | Wood |
| Fireplace Present | Yes |
| Fireplace Total | 1 |
| Fireplace Type | Other - See Remarks |
| Foundation Type | Block |
| Half Bath Total | 1 |
| Heating Fuel | Natural Gas |
| Heating Type | Forced Air |
| Stories Total | 2 |
| Size Interior | 1,806 Ft2 |
| Type | House |
| Utility Water | Municipal Water |
Land
| Access Type | Road Access |
| Acreage | No |
| Land Amenities | Airport, Hospital, Park, Place Of Worship, Public Transit, Schools |
| Sewer | Municipal Sewage System |
| Size Depth | 102 Ft |
| Size Frontage | 30 Ft |
| Size Irregular | 0.07 |
| Size Total | 0.07 Ac|under 1/2 Acre |
| Size Total Text | 0.07 Ac|under 1/2 Acre |
| Zoning Description | R1 |
Rooms
| Level | Type | Length | Width | Dimensions |
|---|---|---|---|---|
| Second Level | 4pc Bathroom | 7'7'' x 4'11'' | ||
| Second Level | Bedroom | 1'2'' x 8'1'' | ||
| Second Level | Bedroom | 13'0'' x 11'6'' | ||
| Second Level | Bedroom | 11'10'' x 9'1'' | ||
| Second Level | Primary Bedroom | 13'0'' x 11'6'' | ||
| Basement | Recreation Room | 24'4'' x 11'3'' | ||
| Main Level | Porch | Measurements not available | ||
| Main Level | 2pc Bathroom | 6'10'' x 5'0'' | ||
| Main Level | Kitchen | 9'4'' x 7'8'' | ||
| Main Level | Dining Room | 8'3'' x 11'5'' | ||
| Main Level | Living Room | 18'0'' x 11'5'' | ||
| Main Level | Foyer | Measurements not available |
Utilities
| Electricity | Available |
| Natural Gas | Available |
| Telephone | Available |
https://www.realtor.ca/real-estate/27544356/39-east-39th-street-hamilton
Contact Us
Contact us for more information

Angela J. Nolan
Salesperson
(905) 573-1189
#101-325 Winterberry Drive
Stoney Creek, Ontario L8J 0B6
(905) 573-1188
(905) 573-1189























