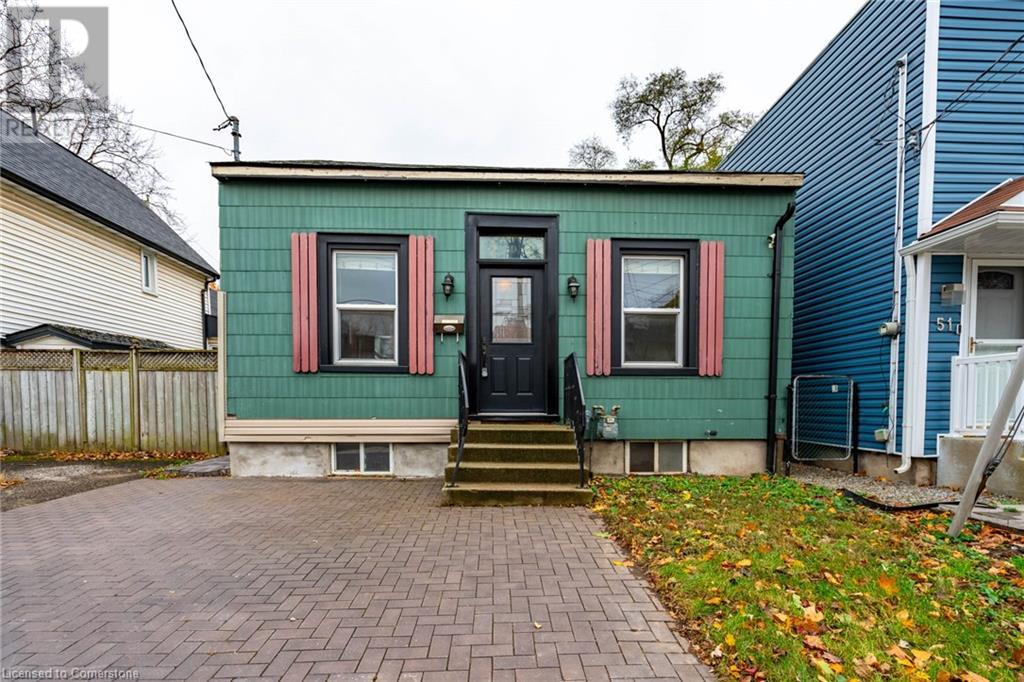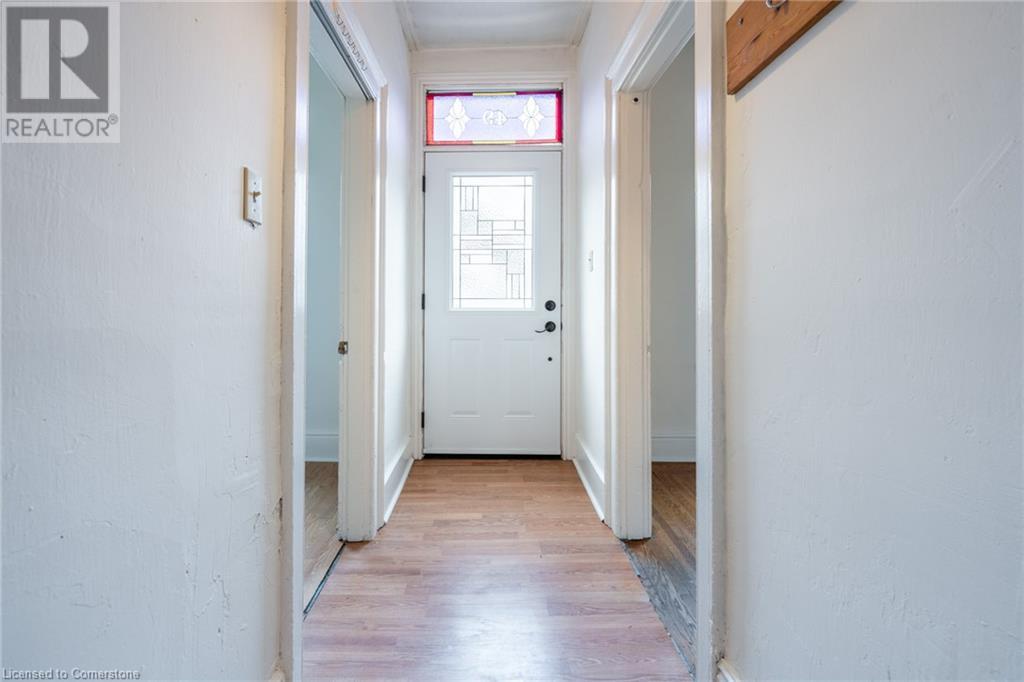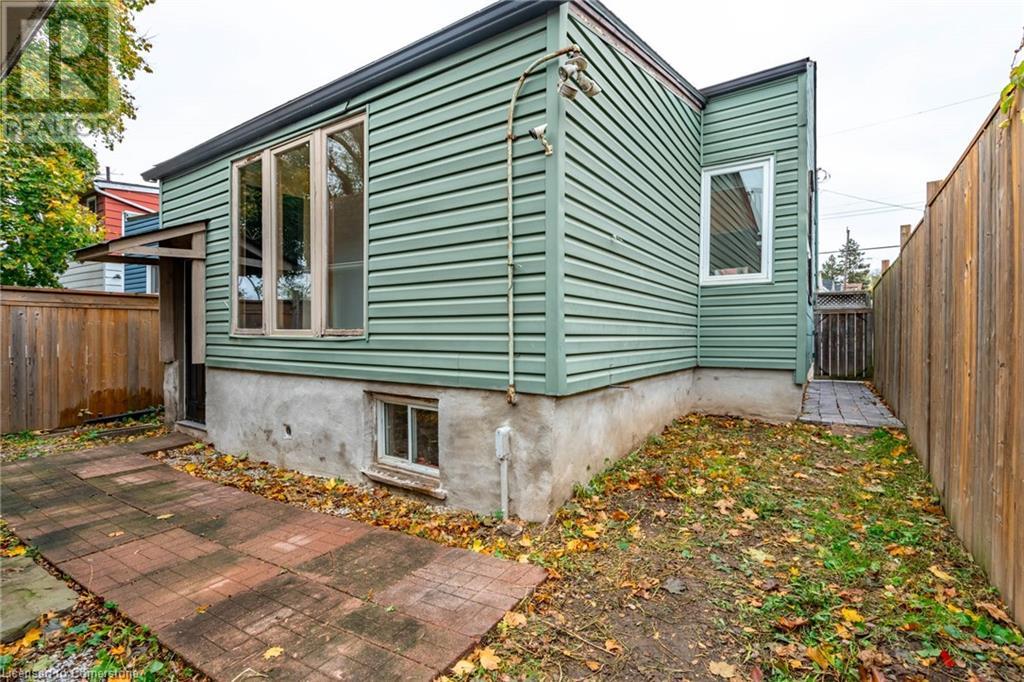49 Jones Street Hamilton, Ontario L8R 1X9
$449,000
Welcome to your next great investment opportunity! This home is a renovator’s delight with uniquely high ceilings, two good size- bedrooms and a four-piece bathroom. The home features a kitchen, large living room and formal dining room on the main floor. And, an unfinished basement leaves you with plenty of opportunity to personalize the space to your liking! In the rear yard is a shop with a gas stove, poured concrete floor and both a man door and garage door for great access. There is also a wonderful attic space in the shop with drop down hatch. Outside, find front yard parking for one and lots of street parking. This little charmer won't last!! Don’t be TOO LATE*! *REG TM. REG. (id:47594)
Property Details
| MLS® Number | 40682927 |
| Property Type | Single Family |
| EquipmentType | Water Heater |
| ParkingSpaceTotal | 1 |
| RentalEquipmentType | Water Heater |
Building
| BathroomTotal | 1 |
| BedroomsAboveGround | 2 |
| BedroomsTotal | 2 |
| Appliances | Dryer, Stove, Washer |
| ArchitecturalStyle | Bungalow |
| BasementType | None |
| ConstructionStyleAttachment | Detached |
| CoolingType | Central Air Conditioning |
| ExteriorFinish | Aluminum Siding, Metal, Vinyl Siding |
| FoundationType | Stone |
| HeatingFuel | Natural Gas |
| HeatingType | Forced Air |
| StoriesTotal | 1 |
| SizeInterior | 849 Sqft |
| Type | House |
| UtilityWater | Municipal Water |
Land
| AccessType | Road Access |
| Acreage | No |
| Sewer | Municipal Sewage System |
| SizeDepth | 66 Ft |
| SizeFrontage | 28 Ft |
| SizeTotalText | Under 1/2 Acre |
| ZoningDescription | D |
Rooms
| Level | Type | Length | Width | Dimensions |
|---|---|---|---|---|
| Basement | Laundry Room | Measurements not available | ||
| Main Level | 4pc Bathroom | Measurements not available | ||
| Main Level | Bedroom | 13'8'' x 11'6'' | ||
| Main Level | Bedroom | 13'4'' x 11'5'' | ||
| Main Level | Kitchen | 14'2'' x 12'6'' | ||
| Main Level | Dining Room | 16'4'' x 13'6'' | ||
| Main Level | Living Room | 13'8'' x 11'6'' |
https://www.realtor.ca/real-estate/27703687/49-jones-street-hamilton
Interested?
Contact us for more information
Drew Woolcott
Broker
#1b-493 Dundas Street E.
Waterdown, Ontario L0R 2H1

























