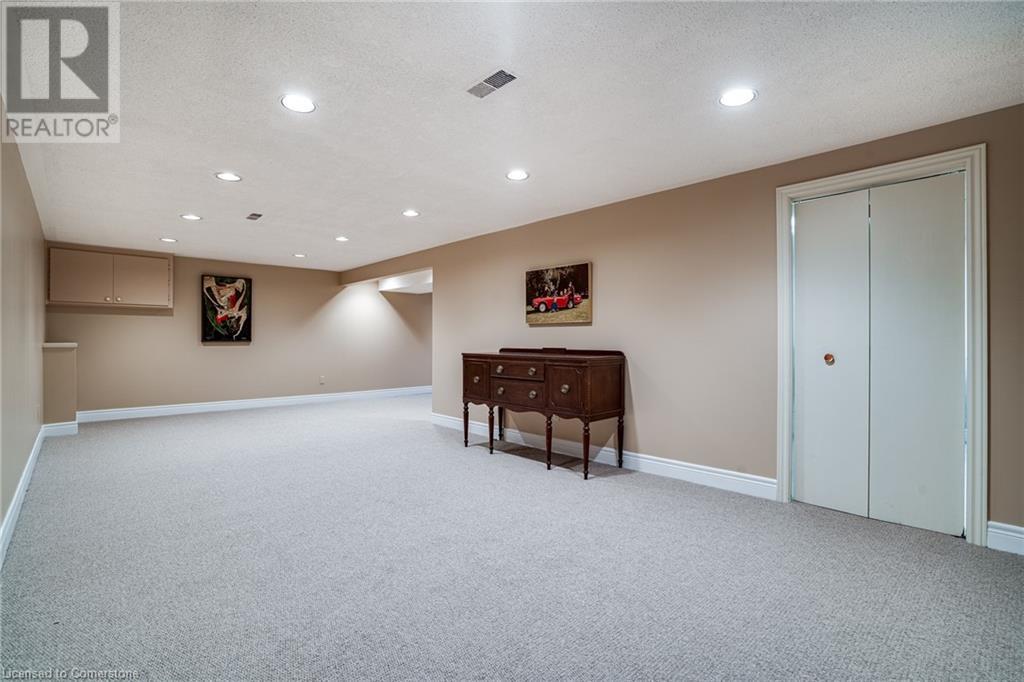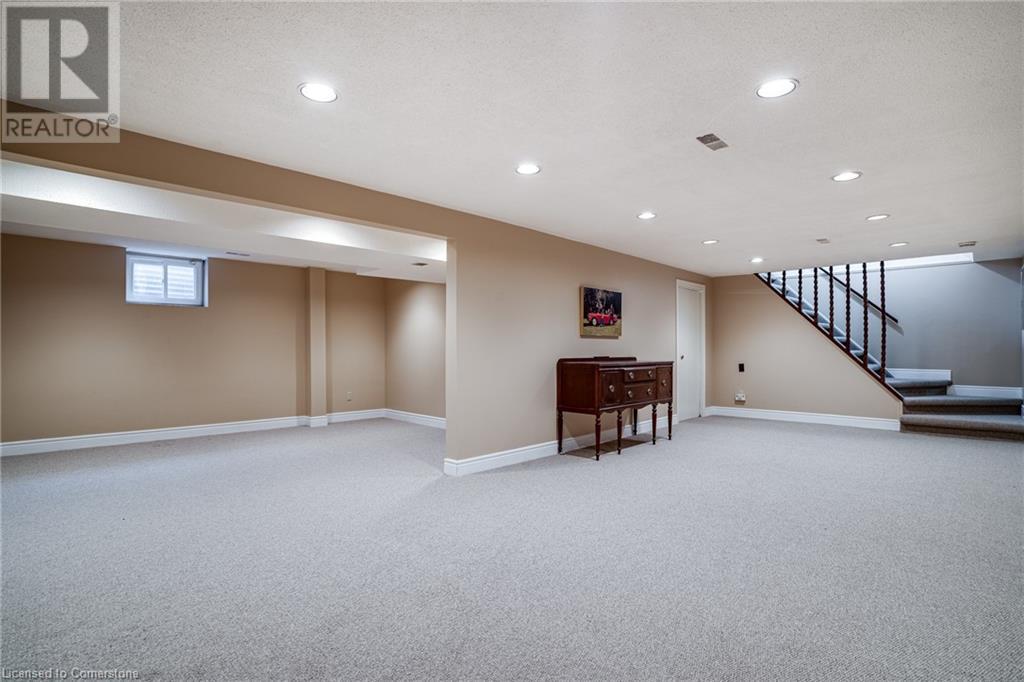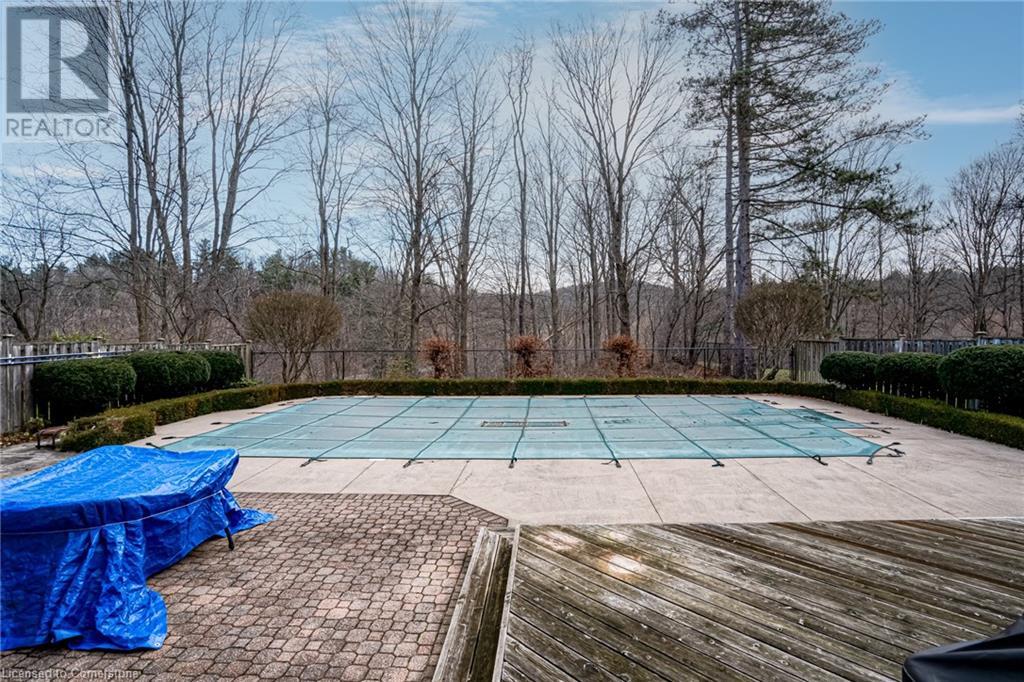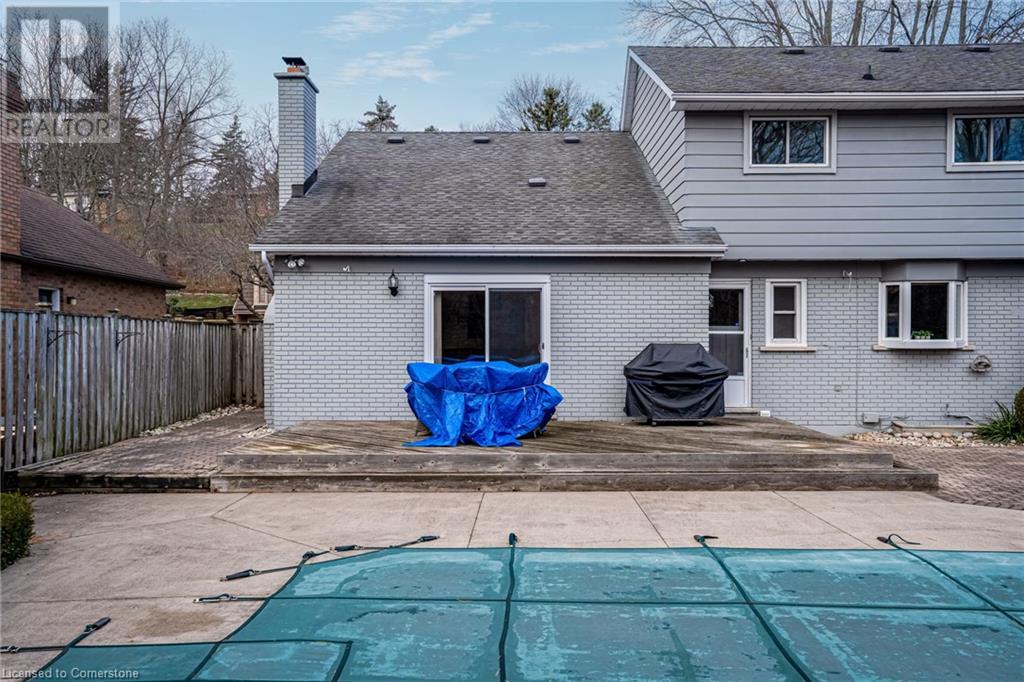25 Terrace Drive Dundas, Ontario L9H 3X1
$1,350,000
Attention Dundas families! Welcome to 25 Terrace Drive, a stunning custom-built 5 bedroom, 2 car garage family home situated on one of Pleasant Valley's most prestigious streets. The main floor exudes timeless elegance, with ceramic tile gracing the foyer and kitchen, while rich hardwood flooring enhances the living, dining, and family rooms. The eat-in kitchen features built-in appliances, granite countertops, and ample workspace, and the family room impresses with its custom gas fireplace mantel and sliding glass doors that lead to a breathtaking backyard oasis. Upstairs, the home offers 5 bedrooms and 2 full bathrooms, including a 3 piece primary ensuite. Enjoy the incredibly spacious bedroom above the garage that could easily be used as an exercise room, entertainment space or teen retreat! The fully finished lower level provides exceptional versatility with a large rec room, an expansive laundry area, and utility room with abundant storage space. Step outside to enjoy a private, fully fenced rear yard with heated inground pool, a charming pool house, a two-level deck/patio—all overlooking the serene Dundas Conservation Ravine. This remarkable property is truly a gem—don’t miss the opportunity to make it your own! (id:47594)
Property Details
| MLS® Number | 40683411 |
| Property Type | Single Family |
| AmenitiesNearBy | Golf Nearby, Hospital, Park, Place Of Worship, Playground, Public Transit, Schools, Shopping |
| CommunicationType | High Speed Internet |
| CommunityFeatures | Quiet Area, Community Centre |
| EquipmentType | Water Heater |
| Features | Ravine, Conservation/green Belt, Automatic Garage Door Opener |
| ParkingSpaceTotal | 6 |
| RentalEquipmentType | Water Heater |
Building
| BathroomTotal | 3 |
| BedroomsAboveGround | 5 |
| BedroomsTotal | 5 |
| Appliances | Central Vacuum, Dishwasher, Dryer, Refrigerator, Stove, Washer, Window Coverings, Garage Door Opener |
| ArchitecturalStyle | 2 Level |
| BasementDevelopment | Finished |
| BasementType | Full (finished) |
| ConstructedDate | 1970 |
| ConstructionStyleAttachment | Detached |
| CoolingType | Central Air Conditioning |
| ExteriorFinish | Stone |
| FoundationType | Poured Concrete |
| HalfBathTotal | 1 |
| HeatingFuel | Natural Gas |
| HeatingType | Forced Air |
| StoriesTotal | 2 |
| SizeInterior | 2264 Sqft |
| Type | House |
| UtilityWater | Municipal Water |
Parking
| Attached Garage |
Land
| AccessType | Road Access, Rail Access |
| Acreage | No |
| FenceType | Fence |
| LandAmenities | Golf Nearby, Hospital, Park, Place Of Worship, Playground, Public Transit, Schools, Shopping |
| LandscapeFeatures | Landscaped |
| Sewer | Municipal Sewage System |
| SizeDepth | 114 Ft |
| SizeFrontage | 70 Ft |
| SizeIrregular | 0.166 |
| SizeTotal | 0.166 Ac|under 1/2 Acre |
| SizeTotalText | 0.166 Ac|under 1/2 Acre |
| ZoningDescription | R1 |
Rooms
| Level | Type | Length | Width | Dimensions |
|---|---|---|---|---|
| Second Level | 4pc Bathroom | 14'7'' x 5'0'' | ||
| Second Level | Bedroom | 11'1'' x 9'11'' | ||
| Second Level | Bedroom | 11'1'' x 9'10'' | ||
| Second Level | Bedroom | 16'1'' x 10'0'' | ||
| Second Level | Bedroom | 20'5'' x 13'8'' | ||
| Second Level | 3pc Bathroom | Measurements not available | ||
| Second Level | Primary Bedroom | 16'0'' x 14'1'' | ||
| Basement | Utility Room | 19'10'' x 11'6'' | ||
| Basement | Laundry Room | 15'1'' x 11'3'' | ||
| Basement | Recreation Room | 26'2'' x 23'4'' | ||
| Main Level | Family Room | 19'10'' x 12'3'' | ||
| Main Level | 2pc Bathroom | 6'10'' x 2'7'' | ||
| Main Level | Eat In Kitchen | 15'4'' x 12'8'' | ||
| Main Level | Dining Room | 11'7'' x 10'5'' | ||
| Main Level | Living Room | 18'6'' x 12'1'' | ||
| Main Level | Foyer | 11'0'' x 7'6'' |
Utilities
| Electricity | Available |
| Natural Gas | Available |
| Telephone | Available |
https://www.realtor.ca/real-estate/27715823/25-terrace-drive-dundas
Interested?
Contact us for more information
Sarit Zalter
Salesperson
109 Portia Drive Unit 4b
Ancaster, Ontario L9G 0E8
Jordan Zalter
Salesperson
109 Portia Drive
Ancaster, Ontario L9G 0E8




















































