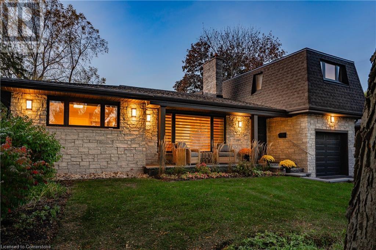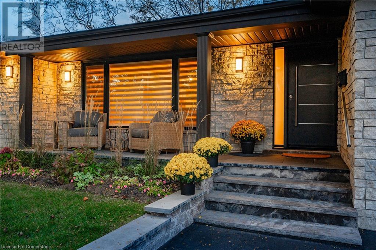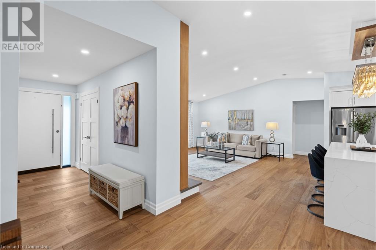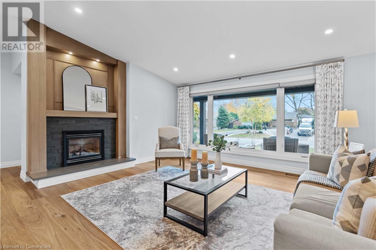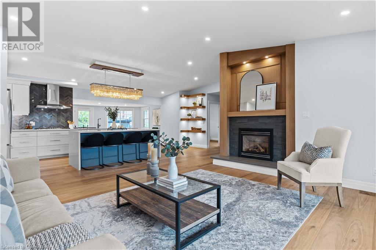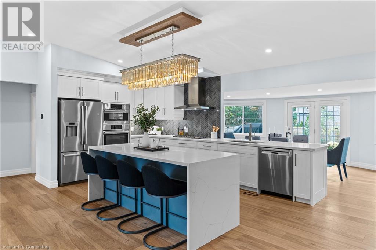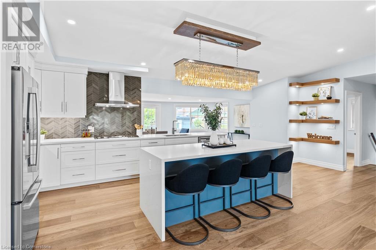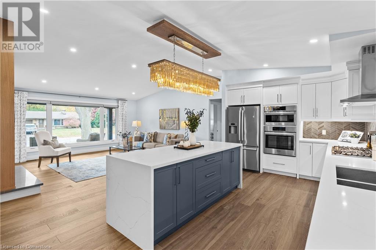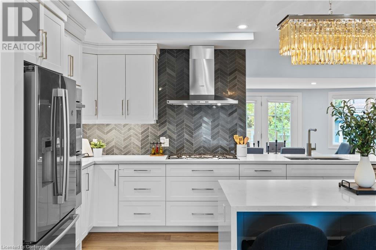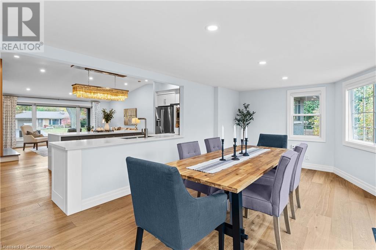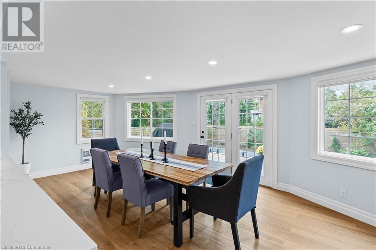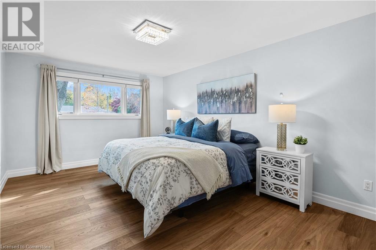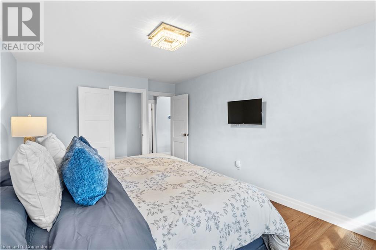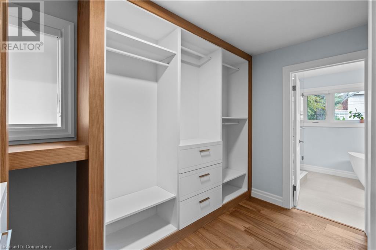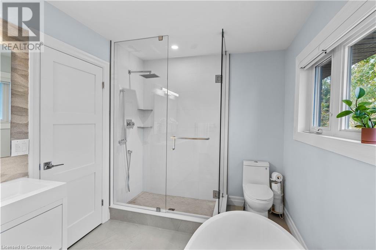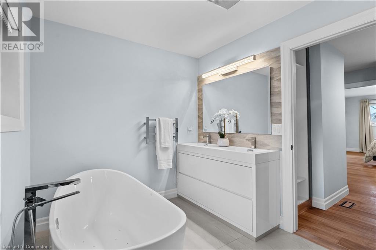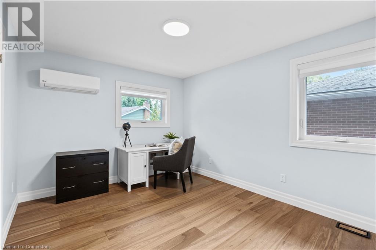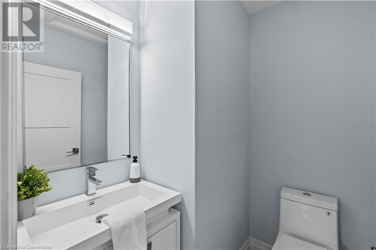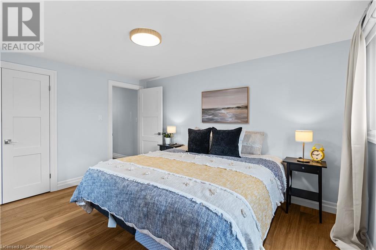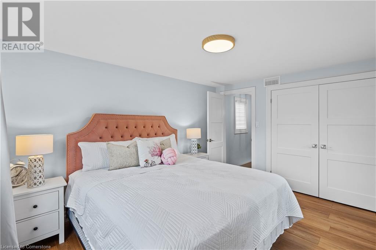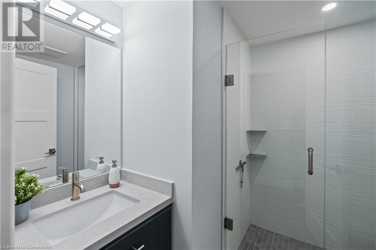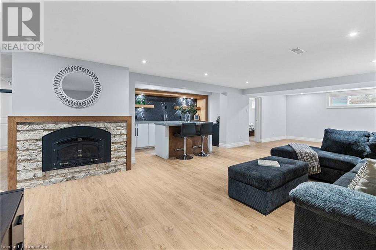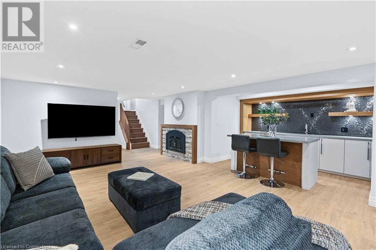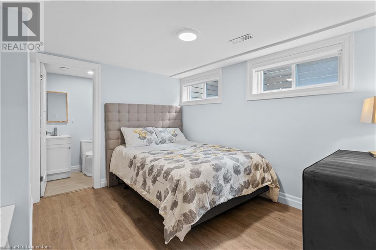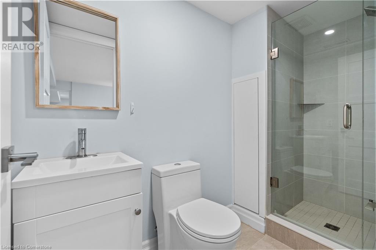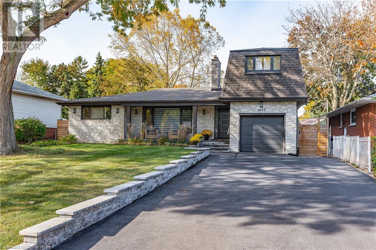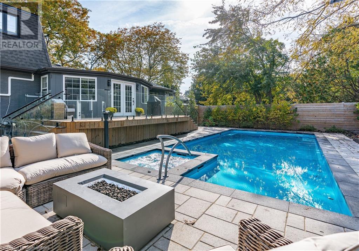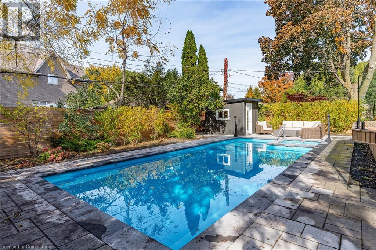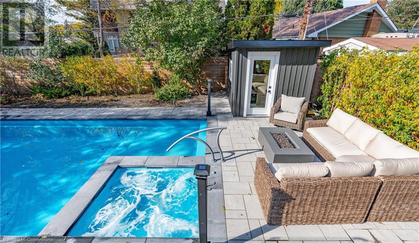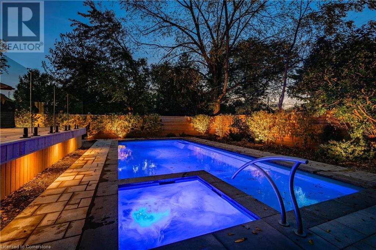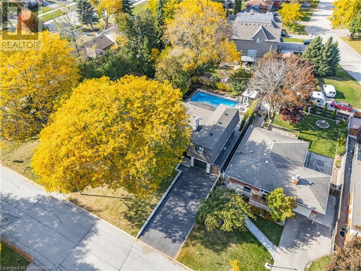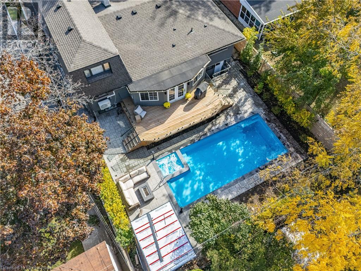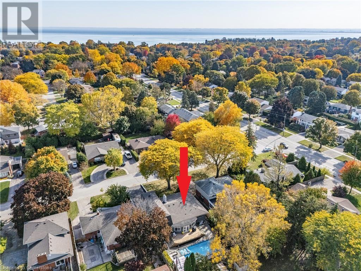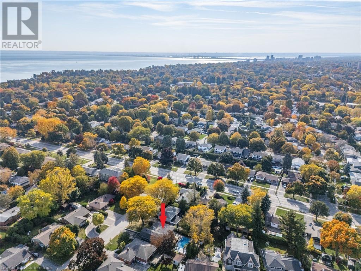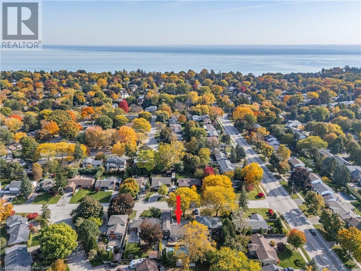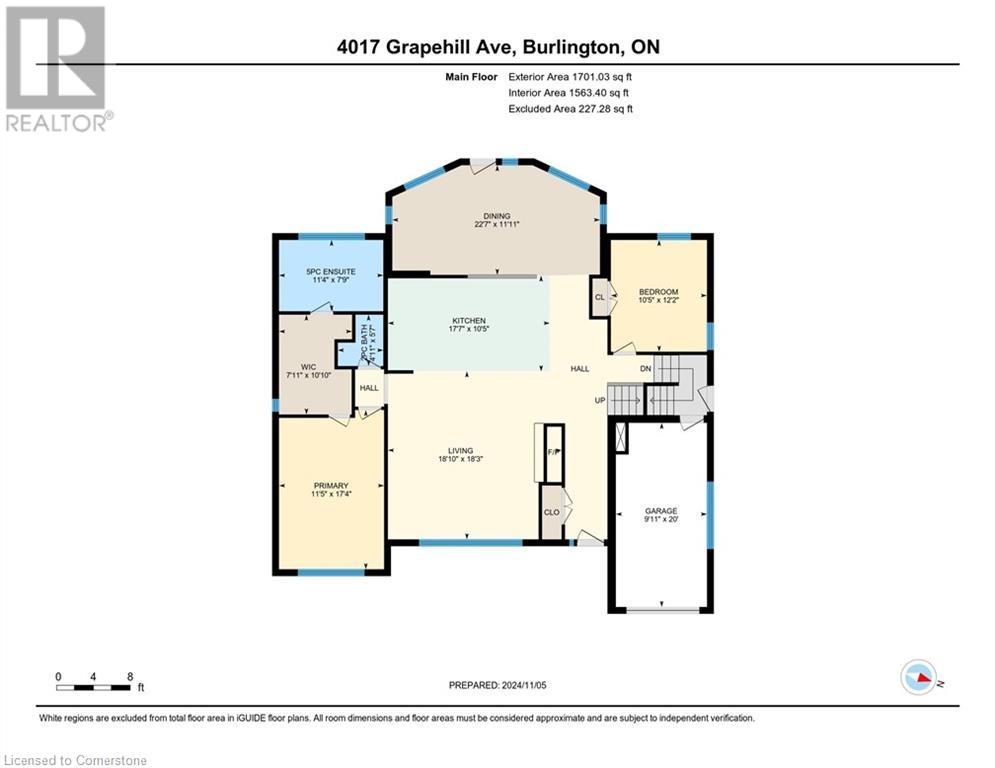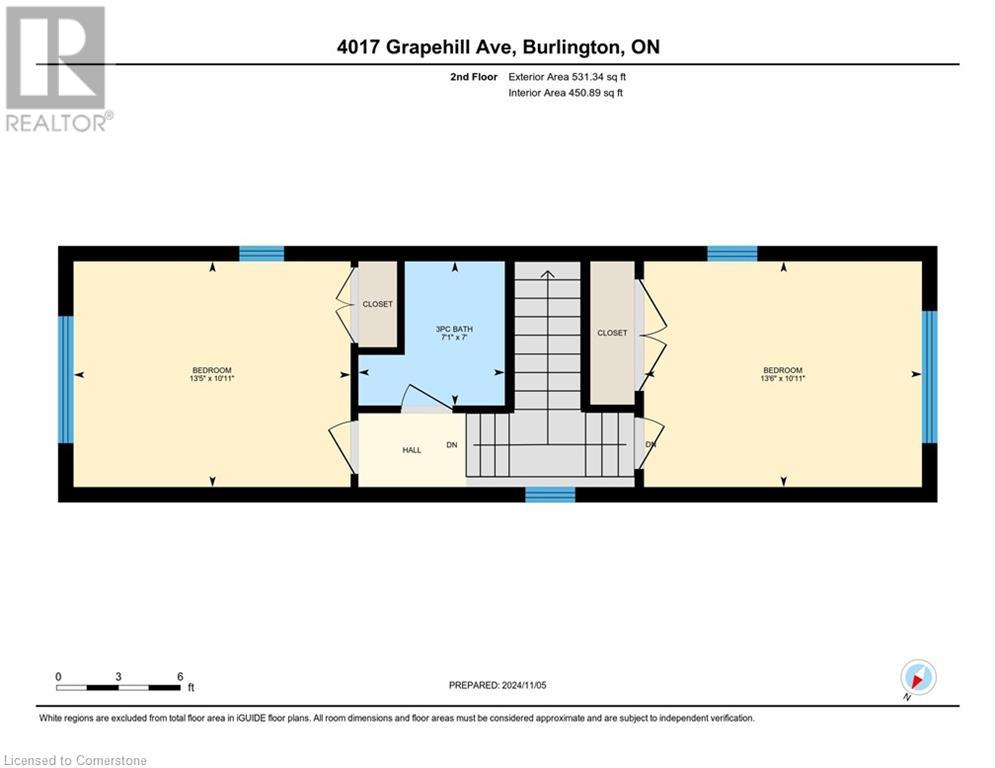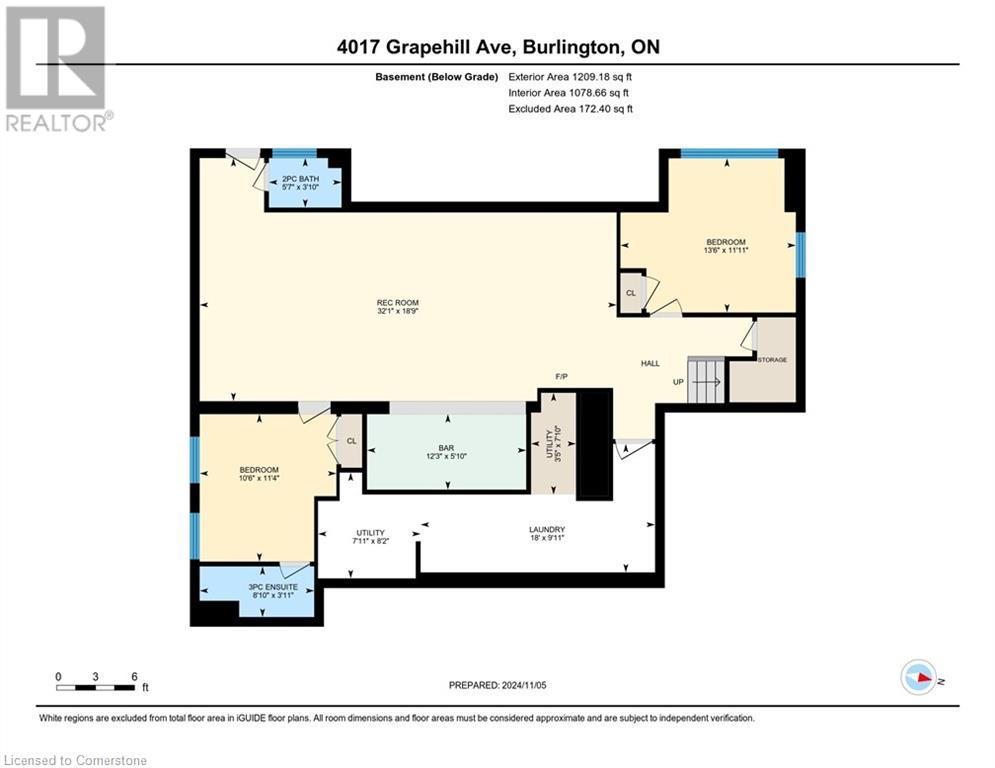4017 Grapehill Avenue Burlington, Ontario L7L 1R1
$2,079,000
South Burlington, this exquisite 6 bedroom, 5 bathroom home offers the perfect blend of luxury and convenience. This home was a 'back to the studs reno in 2021, with additional updates in the past 3 years including a new in-ground pool & backyard remodel. The main floor features a primary suite with a walk-through closet, and 5 piece bath, along with an additional bedroom/office and 2 piece bath. A Chef's kitchen featuring built-in high-end appliances, a large waterfall island, and a double sink. The open concept design, with lots of natural light - is perfect for entertaining and family gatherings. The second level features two large bedrooms, flooded with natural light and a 3 piece washroom. Enjoy the convenience of a large, fully-finished, walk-up basement, with a wet bar, two additional bedrooms - one with a 3-piece ensuite and an additional 2 piece bath, lot's of storage space, and a finished laundry room. Enjoy the beauty of South Burlington, with easy access to parks, shops and the waterfront, all while experiencing the luxury of this meticulously designed home. Please book a visit and review our updates & upgrades list, nothing has been left untouched. (id:47594)
Property Details
| MLS® Number | 40673617 |
| Property Type | Single Family |
| Amenities Near By | Beach, Hospital, Park, Public Transit, Schools |
| Community Features | Quiet Area, School Bus |
| Equipment Type | Water Heater |
| Features | Wet Bar, Paved Driveway, Automatic Garage Door Opener |
| Parking Space Total | 5 |
| Pool Type | Inground Pool |
| Rental Equipment Type | Water Heater |
| Structure | Shed |
Building
| Bathroom Total | 5 |
| Bedrooms Above Ground | 4 |
| Bedrooms Below Ground | 2 |
| Bedrooms Total | 6 |
| Appliances | Dishwasher, Dryer, Oven - Built-in, Refrigerator, Water Meter, Wet Bar, Washer, Microwave Built-in, Gas Stove(s), Hood Fan, Window Coverings, Garage Door Opener, Hot Tub |
| Architectural Style | Bungalow |
| Basement Development | Finished |
| Basement Type | Full (finished) |
| Constructed Date | 1959 |
| Construction Style Attachment | Detached |
| Cooling Type | Central Air Conditioning |
| Exterior Finish | Brick, Stone |
| Fire Protection | Smoke Detectors |
| Fireplace Present | Yes |
| Fireplace Total | 2 |
| Foundation Type | Block |
| Half Bath Total | 2 |
| Heating Fuel | Natural Gas |
| Heating Type | Forced Air, Heat Pump |
| Stories Total | 1 |
| Size Interior | 3,441 Ft2 |
| Type | House |
| Utility Water | Municipal Water |
Parking
| Attached Garage |
Land
| Access Type | Road Access, Highway Access |
| Acreage | No |
| Fence Type | Fence |
| Land Amenities | Beach, Hospital, Park, Public Transit, Schools |
| Landscape Features | Landscaped |
| Sewer | Municipal Sewage System |
| Size Depth | 125 Ft |
| Size Frontage | 60 Ft |
| Size Irregular | 0.17 |
| Size Total | 0.17 Ac|under 1/2 Acre |
| Size Total Text | 0.17 Ac|under 1/2 Acre |
| Zoning Description | Res. |
Rooms
| Level | Type | Length | Width | Dimensions |
|---|---|---|---|---|
| Second Level | 3pc Bathroom | 7'1'' x 7'0'' | ||
| Second Level | Bedroom | 13'5'' x 10'11'' | ||
| Second Level | Bedroom | 13'6'' x 10'11'' | ||
| Basement | Laundry Room | 18' x 9'11'' | ||
| Basement | Utility Room | 7'11'' x 8'2'' | ||
| Basement | 2pc Bathroom | 5'7'' x 3'10'' | ||
| Basement | Bedroom | 13'6'' x 11'11'' | ||
| Basement | 3pc Bathroom | 8'10'' x 3'11'' | ||
| Basement | Bedroom | 10'6'' x 11'4'' | ||
| Basement | Recreation Room | 32'1'' x 18'9'' | ||
| Main Level | 2pc Bathroom | 4'11'' x 5'7'' | ||
| Main Level | Bedroom | 10'5'' x 12'2'' | ||
| Main Level | Full Bathroom | 11'4'' x 7'9'' | ||
| Main Level | Primary Bedroom | 11'5'' x 17'4'' | ||
| Main Level | Dining Room | 22'7'' x 11'11'' | ||
| Main Level | Kitchen | 17'7'' x 10'5'' | ||
| Main Level | Living Room | 18'10'' x 18'3'' |
https://www.realtor.ca/real-estate/27618971/4017-grapehill-avenue-burlington
Contact Us
Contact us for more information
Chris Maynard
Salesperson
http//chrismaynard.rmxescarpment.com
www.linkedin.com/in/chris-maynard-8668736/
502 Brant Street Unit 1a
Burlington, Ontario L7R 2G4
(905) 631-8118
Olivia O'brien
Salesperson
502 Brant Street
Burlington, Ontario L7R 2G4
(905) 631-8118

