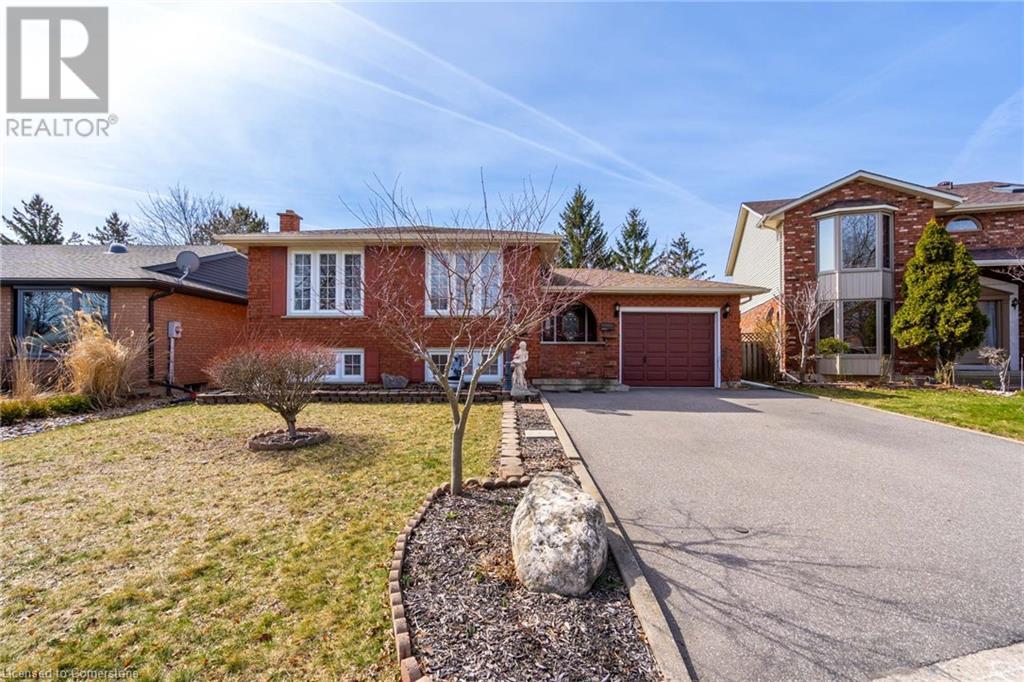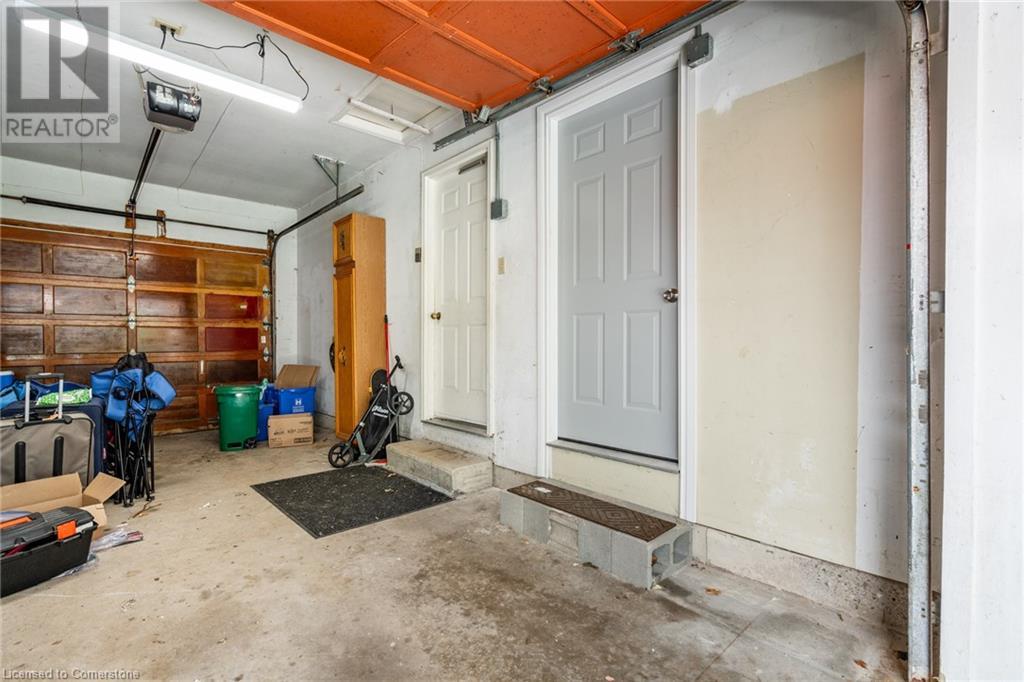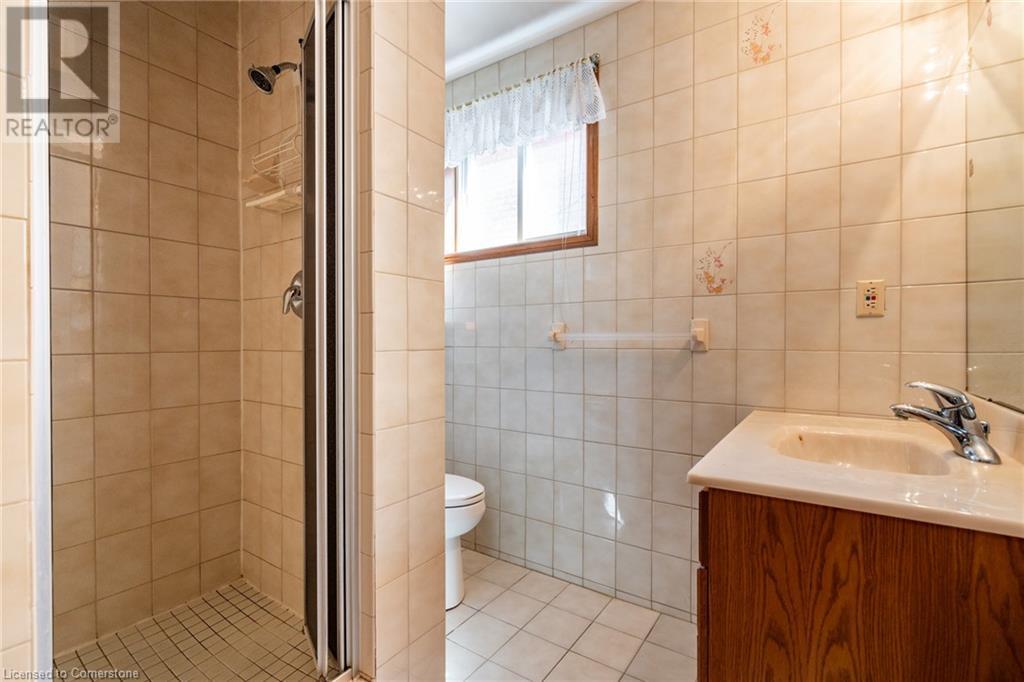7 Fox Run Unit# Lower Brantford, Ontario N3R 7P1
2 Bedroom
1 Bathroom
950 ft2
Raised Bungalow
Central Air Conditioning
Forced Air
$1,800 Monthly
Welcome to 7 Fox Run in Brantford. This two-bedroom apartment boasts tons of space and storage. The home features many windows, flooding the space with natural light. The laundry/utility room offers a massive freezer and additional storage space. A shared back yard lets you relax outside. There is even a cold cellar - homemade wine, anyone? A stone's throw from shopping and restaurants, this home is in a fantastic location. Tenant is responsible for 40% of utilities. Don’t be TOO LATE*! *REG TM. RSA. (id:47594)
Property Details
| MLS® Number | 40653103 |
| Property Type | Single Family |
| Amenities Near By | Park, Schools, Shopping |
| Features | Paved Driveway |
| Parking Space Total | 1 |
Building
| Bathroom Total | 1 |
| Bedrooms Below Ground | 2 |
| Bedrooms Total | 2 |
| Appliances | Dryer, Freezer, Refrigerator, Washer, Gas Stove(s), Hood Fan |
| Architectural Style | Raised Bungalow |
| Basement Development | Finished |
| Basement Type | Full (finished) |
| Construction Style Attachment | Detached |
| Cooling Type | Central Air Conditioning |
| Exterior Finish | Brick |
| Foundation Type | Poured Concrete |
| Heating Fuel | Natural Gas |
| Heating Type | Forced Air |
| Stories Total | 1 |
| Size Interior | 950 Ft2 |
| Type | House |
| Utility Water | Municipal Water |
Parking
| Attached Garage |
Land
| Acreage | No |
| Land Amenities | Park, Schools, Shopping |
| Sewer | Municipal Sewage System |
| Size Frontage | 52 Ft |
| Size Total Text | Under 1/2 Acre |
| Zoning Description | C |
Rooms
| Level | Type | Length | Width | Dimensions |
|---|---|---|---|---|
| Lower Level | 3pc Bathroom | Measurements not available | ||
| Lower Level | Utility Room | 21'5'' x 10'7'' | ||
| Lower Level | Bedroom | 14'11'' x 10'9'' | ||
| Lower Level | Primary Bedroom | 14'11'' x 10'6'' | ||
| Lower Level | Kitchen | 9'7'' x 7'6'' | ||
| Lower Level | Living Room | 12'7'' x 10'7'' |
https://www.realtor.ca/real-estate/27464897/7-fox-run-unit-lower-brantford
Contact Us
Contact us for more information

Drew Woolcott
Broker
http//www.woolcott.ca
RE/MAX Escarpment Realty Inc.
#1b-493 Dundas Street E.
Waterdown, Ontario L0R 2H1
#1b-493 Dundas Street E.
Waterdown, Ontario L0R 2H1
(905) 689-9223






















