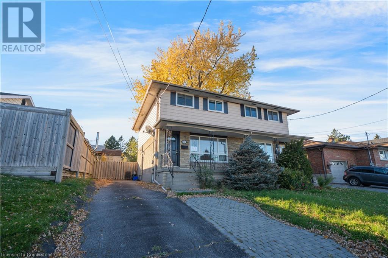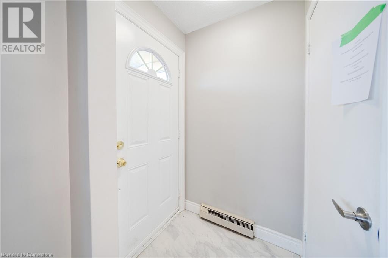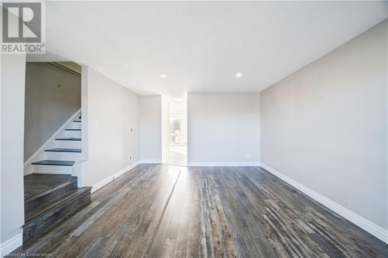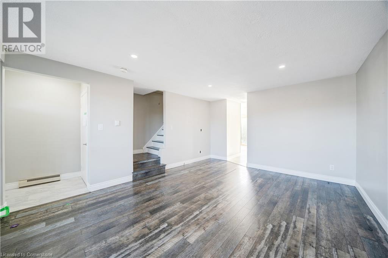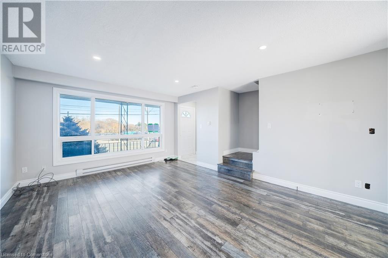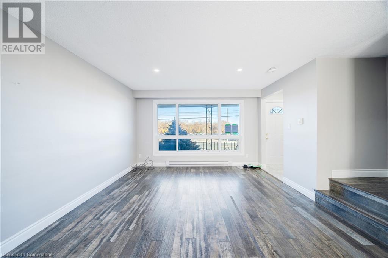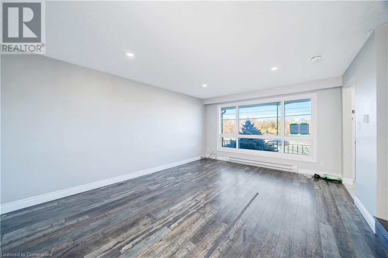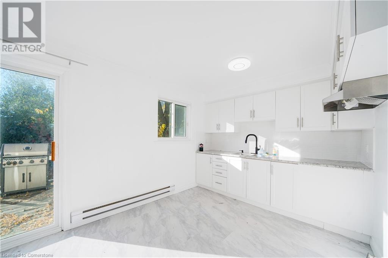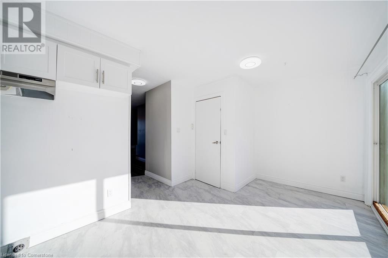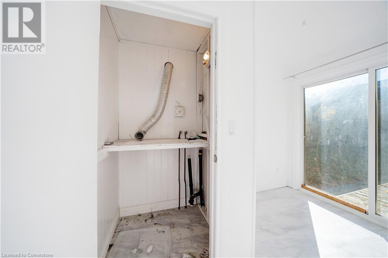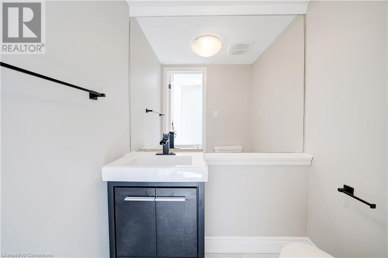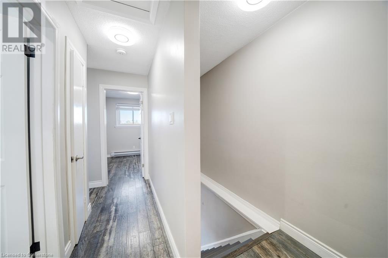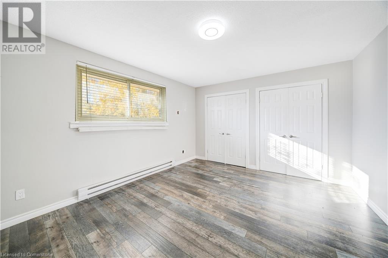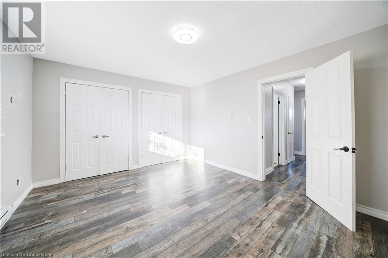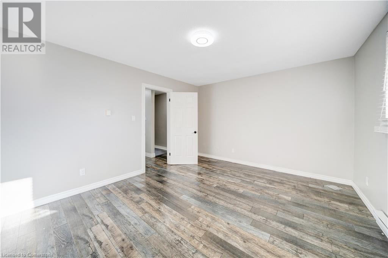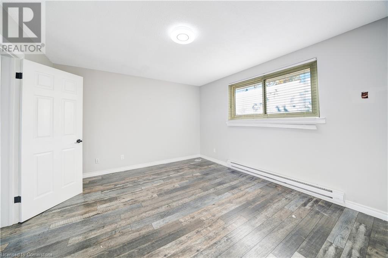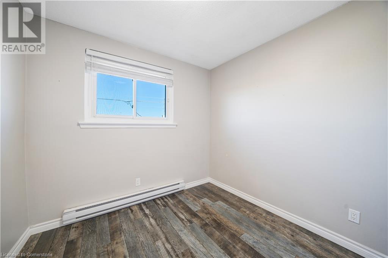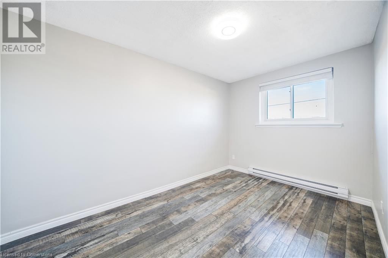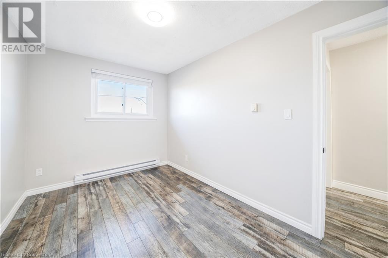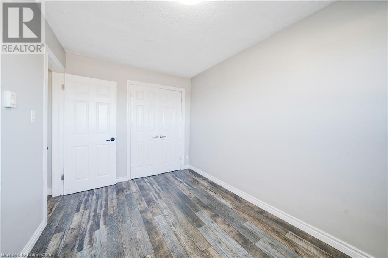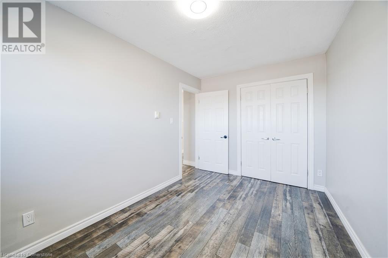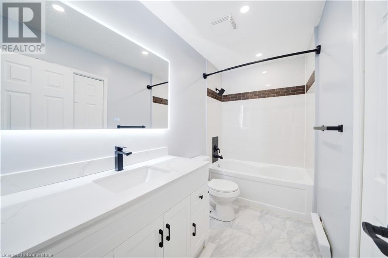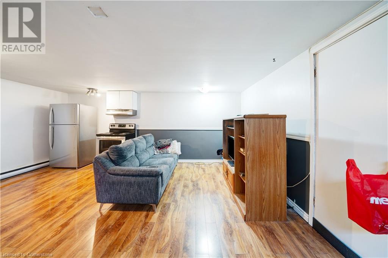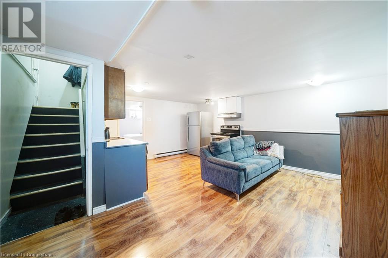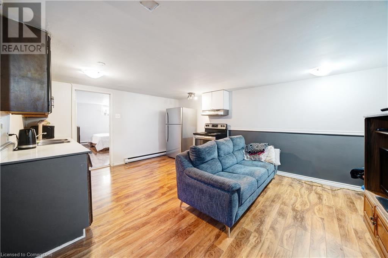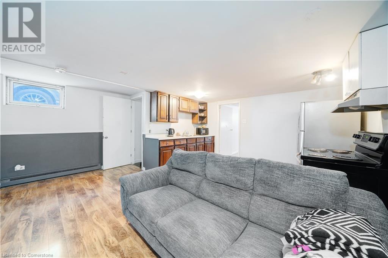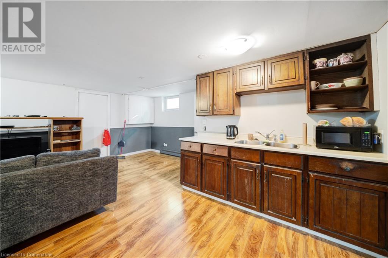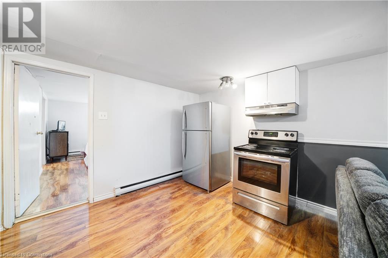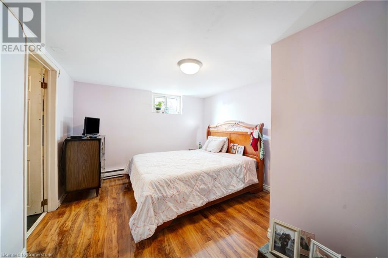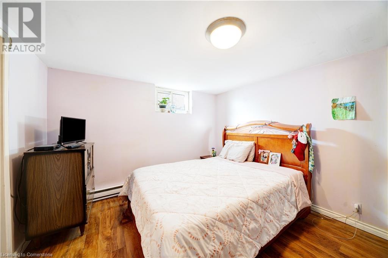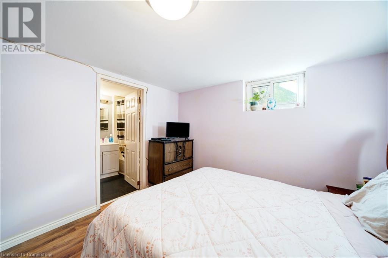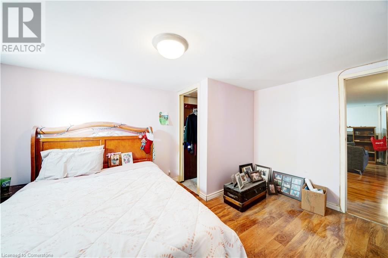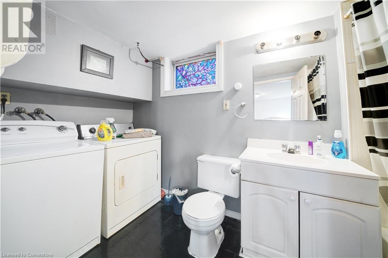612 Farewell Street Oshawa, Ontario L1H 6N1
$572,000
Outstanding value for this 3+1 Bedroom, 3 bathroom home located right in the heart of Oshawa. This beautifully updated home comes with the added bonus of a fully equipped potential in-law suite with it's own separate entrance. The main floor showcases beautifully with tons of natural light, a large l v ng space and convenient main floor laundry. sliding glass doors will lead you out to your fully fenced backyard. The upper level boast three generously sized bedrooms an a large 4-piece bathroom w th the modern aesthet c carr e throughout. Beyond the property lines, this home is conveniently located close to tons of amenities including shopping centres, restaurants and minutes from the Oshawa GO Station. Dont miss your chance to view this home that combines versatility with convenience all while maintaining it's (id:47594)
Property Details
| MLS® Number | 40688121 |
| Property Type | Single Family |
| Parking Space Total | 3 |
Building
| Bathroom Total | 3 |
| Bedrooms Above Ground | 3 |
| Bedrooms Below Ground | 1 |
| Bedrooms Total | 4 |
| Architectural Style | 2 Level |
| Basement Development | Finished |
| Basement Type | Full (finished) |
| Constructed Date | 1968 |
| Construction Style Attachment | Semi-detached |
| Cooling Type | Wall Unit |
| Exterior Finish | Aluminum Siding |
| Half Bath Total | 1 |
| Heating Fuel | Electric |
| Heating Type | Baseboard Heaters |
| Stories Total | 2 |
| Size Interior | 1,624 Ft2 |
| Type | House |
| Utility Water | Municipal Water |
Land
| Access Type | Road Access |
| Acreage | No |
| Sewer | Municipal Sewage System |
| Size Depth | 103 Ft |
| Size Frontage | 30 Ft |
| Size Total Text | Under 1/2 Acre |
| Zoning Description | R2 |
Rooms
| Level | Type | Length | Width | Dimensions |
|---|---|---|---|---|
| Second Level | Bedroom | 8'5'' x 9'3'' | ||
| Second Level | Bedroom | 8'0'' x 12'9'' | ||
| Second Level | 4pc Bathroom | 9'5'' x 7'5'' | ||
| Second Level | Primary Bedroom | 14'4'' x 11'9'' | ||
| Basement | 4pc Bathroom | 11'2'' x 5'2'' | ||
| Basement | Bedroom | 13'7'' x 10'6'' | ||
| Basement | Kitchen | 7'8'' x 13'1'' | ||
| Basement | Living Room | 10'3'' x 16'3'' | ||
| Main Level | 2pc Bathroom | 3'7'' x 4'7'' | ||
| Main Level | Kitchen | 7'7'' x 10'2'' | ||
| Main Level | Dining Room | 9'1'' x 10'5'' | ||
| Main Level | Living Room | 12'9'' x 17'8'' |
https://www.realtor.ca/real-estate/27771293/612-farewell-street-oshawa
Contact Us
Contact us for more information
Jessica Magill
Salesperson
(905) 575-7217
1595 Upper James St Unit 4b
Hamilton, Ontario L9B 0H7
(905) 575-5478
(905) 575-7217

