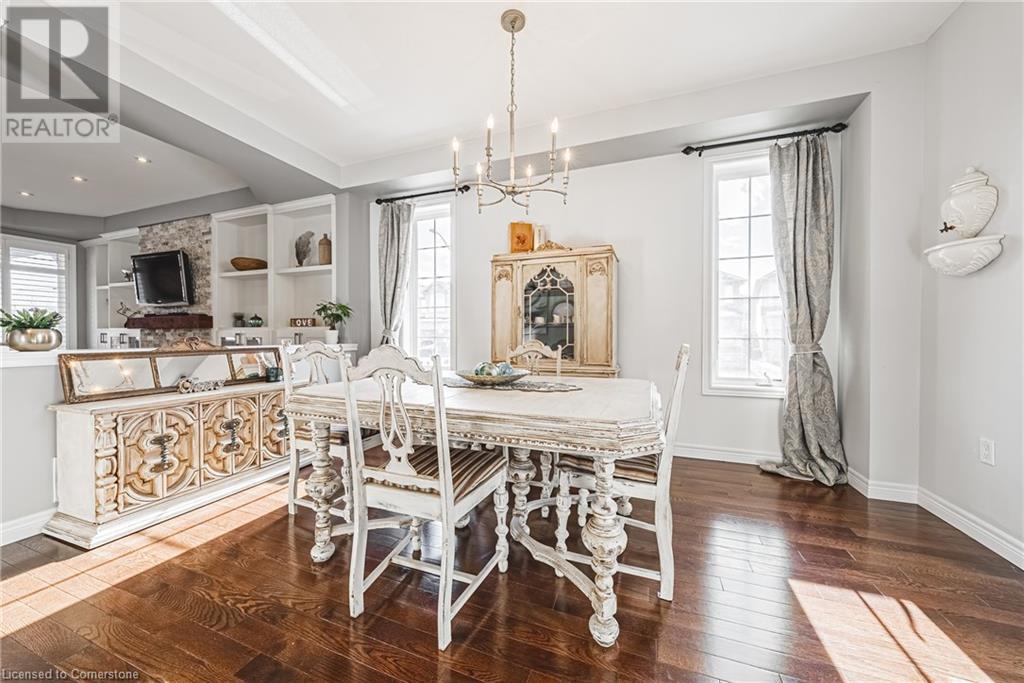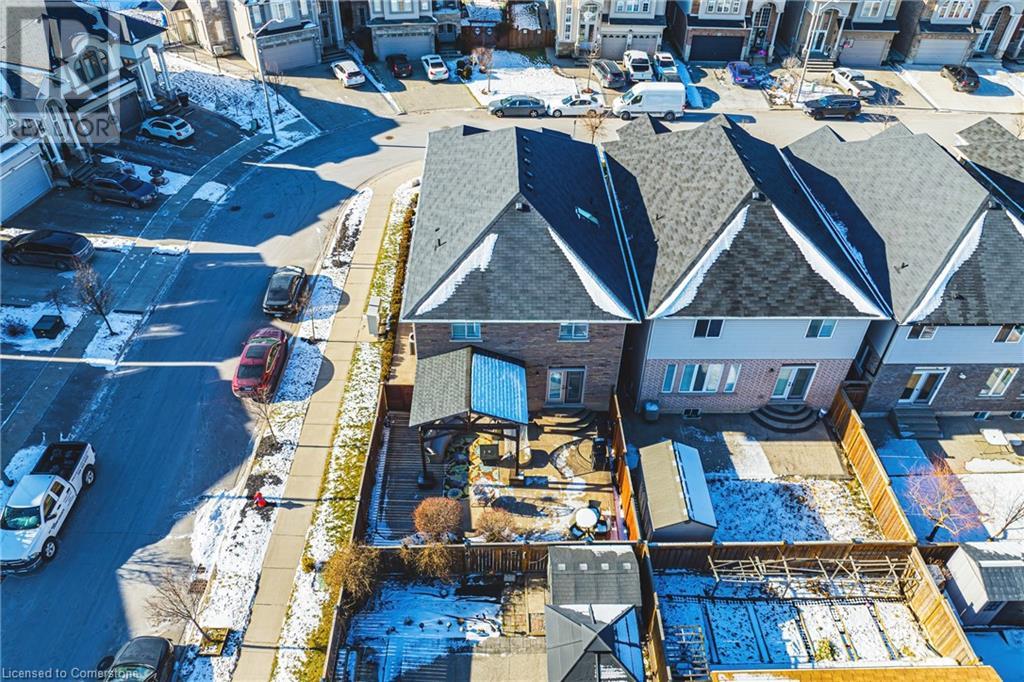97 Chartwell Circle Hamilton, Ontario L9A 0L4
$1,239,900
Welcome to this meticulously designed all-brick home, built in 2015, offering over 2,500 square feet of luxurious living space. From the moment you step into the bright and grand double-height entryway, it’s clear that every detail has been thoughtfully crafted to create a warm and elegant family home. The open-concept main floor features a stunning kitchen with granite countertops, white shaker cabinetry with crown molding and under-cabinet valance lighting and an imported 36-inch Italian gas range and hood. The central island with breakfast bar flows into the inviting living room, where gleaming hardwood floors, a gas fireplace, custom built-ins and trayed ceilings make it the perfect gathering spot. Adjacent is a formal dining room designed for hosting, a tucked-away powder room, and a well-equipped laundry/mudroom with a built-in bench and garage access. Upstairs, the master suite offers a private retreat with large windows, his and hers closets featuring custom inserts, and a spa-like ensuite with a soaker tub, oversized glass shower, and skylight. Three additional bedrooms provide generous space, with one featuring a walk-in closet and another with ensuite privilege to the main bathroom, thoughtfully designed with a separate area for the toilet and tub/shower. Every closet in the home is fitted with high-end custom inserts for seamless organization. The unspoiled basement, with a roughed-in three-piece bath, offers endless potential for your vision. Outside, the fully fenced rear yard is ideal for entertaining, with a large overhang providing shade on sunny summer afternoons. The exposed aggregate stone driveway, porch, and walkway add sophistication and curb appeal. Additional highlights include California knock-down ceilings throughout, California shutters on every window, oak stairs with wrought iron spindles, and a comprehensive security system with full exterior surveillance. This home seamlessly blends style, functionality, and family-friendly design. (id:47594)
Property Details
| MLS® Number | 40687355 |
| Property Type | Single Family |
| Amenities Near By | Hospital, Public Transit, Schools, Shopping |
| Equipment Type | Water Heater |
| Features | Paved Driveway, Automatic Garage Door Opener |
| Parking Space Total | 4 |
| Rental Equipment Type | Water Heater |
| Structure | Porch |
Building
| Bathroom Total | 3 |
| Bedrooms Above Ground | 4 |
| Bedrooms Total | 4 |
| Appliances | Central Vacuum, Dishwasher, Refrigerator, Range - Gas, Gas Stove(s), Hood Fan, Garage Door Opener |
| Architectural Style | 2 Level |
| Basement Development | Unfinished |
| Basement Type | Full (unfinished) |
| Constructed Date | 2015 |
| Construction Style Attachment | Detached |
| Cooling Type | Central Air Conditioning |
| Exterior Finish | Brick, Stone, Stucco |
| Fire Protection | Smoke Detectors, Alarm System, Security System |
| Fireplace Present | Yes |
| Fireplace Total | 1 |
| Foundation Type | Poured Concrete |
| Half Bath Total | 1 |
| Heating Fuel | Natural Gas |
| Heating Type | Forced Air |
| Stories Total | 2 |
| Size Interior | 2,528 Ft2 |
| Type | House |
| Utility Water | Municipal Water |
Parking
| Attached Garage |
Land
| Access Type | Road Access, Highway Access |
| Acreage | No |
| Land Amenities | Hospital, Public Transit, Schools, Shopping |
| Landscape Features | Lawn Sprinkler |
| Sewer | Municipal Sewage System |
| Size Depth | 99 Ft |
| Size Frontage | 35 Ft |
| Size Total Text | Under 1/2 Acre |
| Zoning Description | R-4/s-1615 |
Rooms
| Level | Type | Length | Width | Dimensions |
|---|---|---|---|---|
| Second Level | Bedroom | 11'8'' x 10'11'' | ||
| Second Level | Bedroom | 11'10'' x 11'10'' | ||
| Second Level | 4pc Bathroom | Measurements not available | ||
| Second Level | Bedroom | 12'8'' x 11'10'' | ||
| Second Level | Full Bathroom | Measurements not available | ||
| Second Level | Primary Bedroom | 16'9'' x 15'10'' | ||
| Main Level | 2pc Bathroom | Measurements not available | ||
| Main Level | Laundry Room | 7'10'' x 5'11'' | ||
| Main Level | Dining Room | 14'3'' x 13'2'' | ||
| Main Level | Living Room | 17'0'' x 13'2'' | ||
| Main Level | Kitchen | 19'8'' x 12'5'' |
Utilities
| Cable | Available |
| Electricity | Available |
| Natural Gas | Available |
https://www.realtor.ca/real-estate/27782195/97-chartwell-circle-hamilton
Contact Us
Contact us for more information
Santina Sardo
Salesperson
(905) 575-7217
Unit 101 1595 Upper James St.
Hamilton, Ontario L9B 0H7
(905) 575-5478
(905) 575-7217
www.remaxescarpment.com/



















































