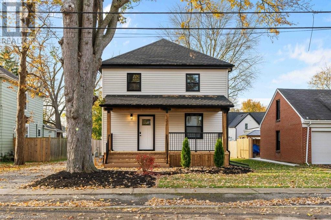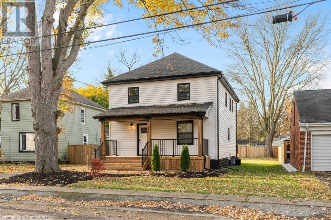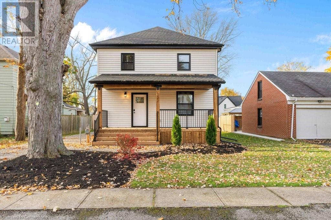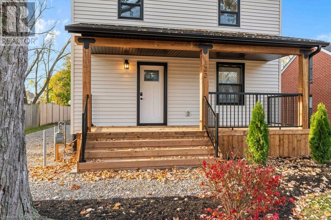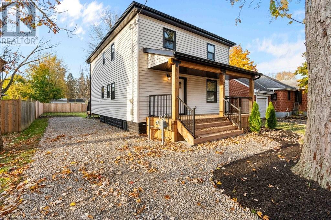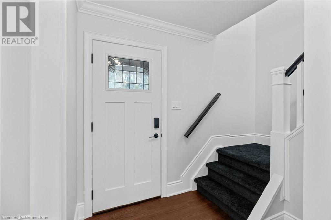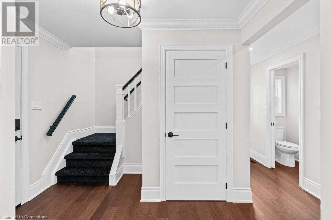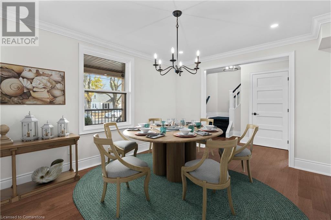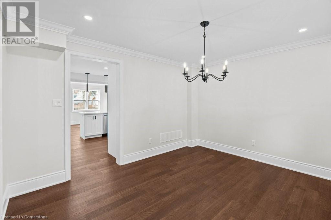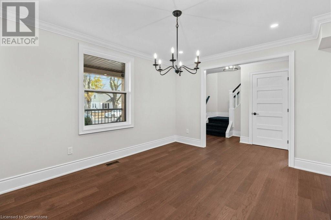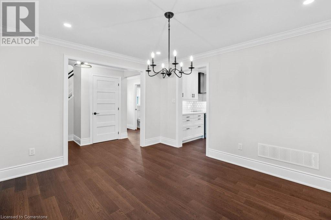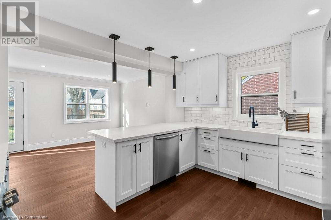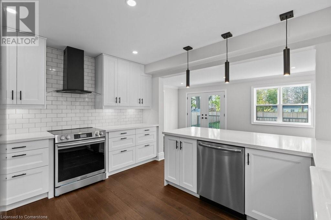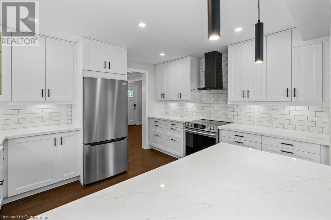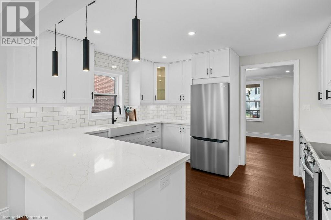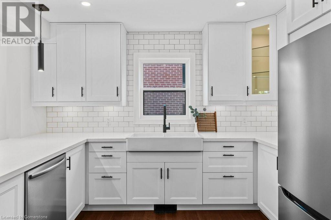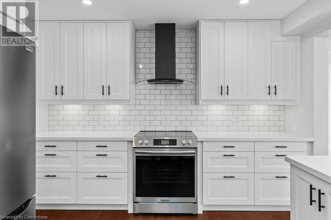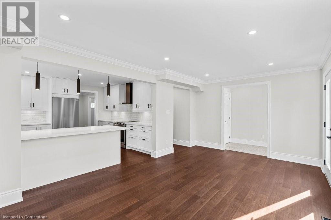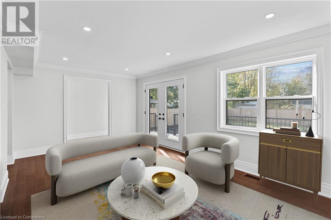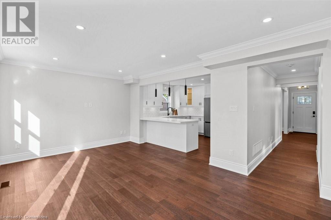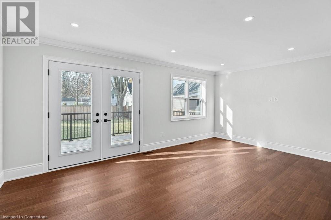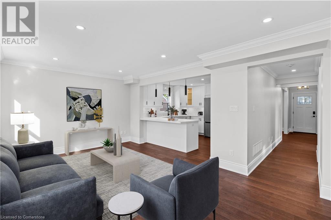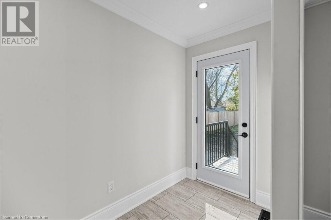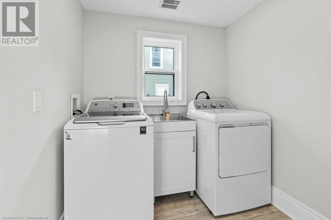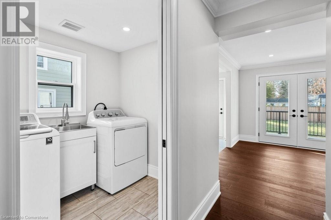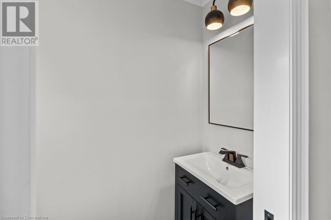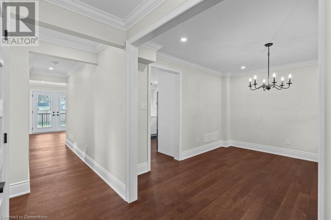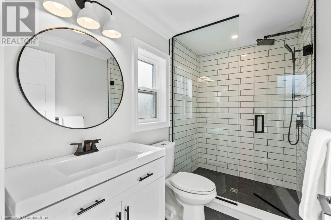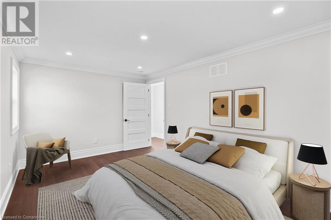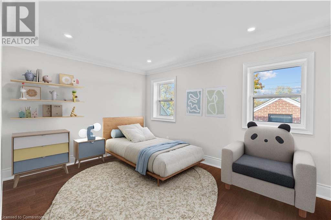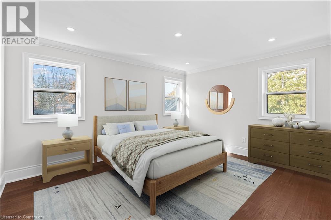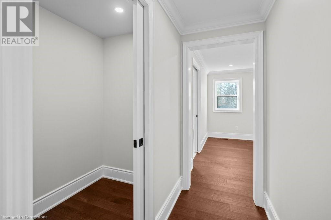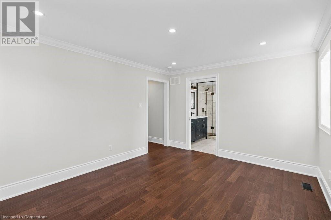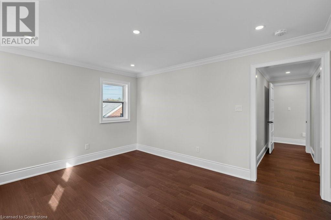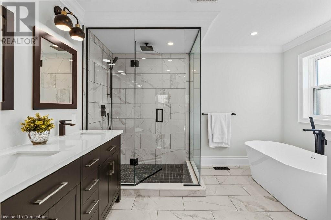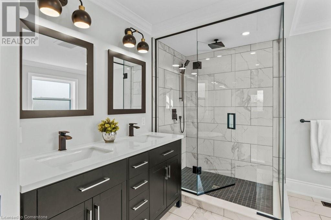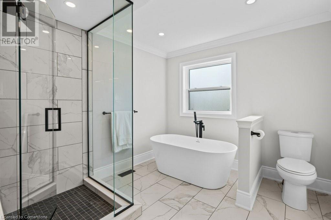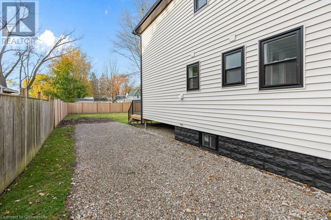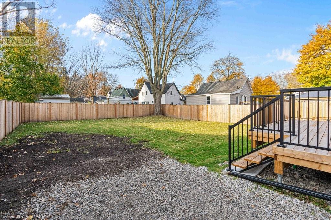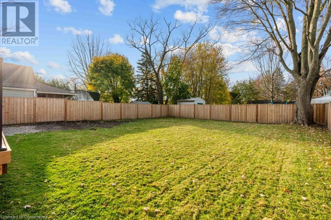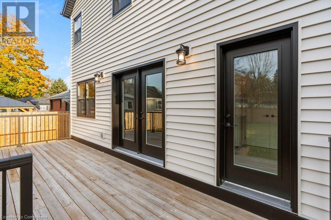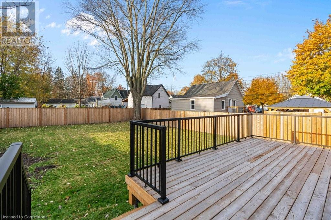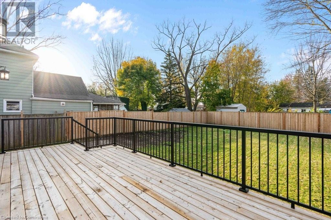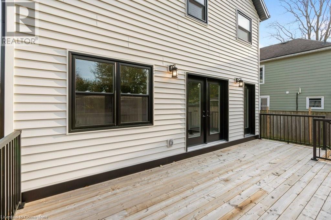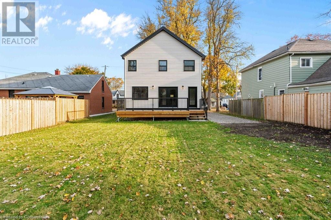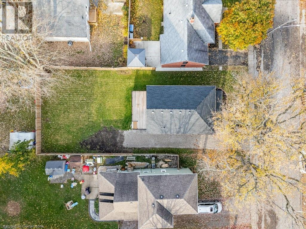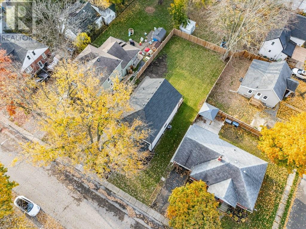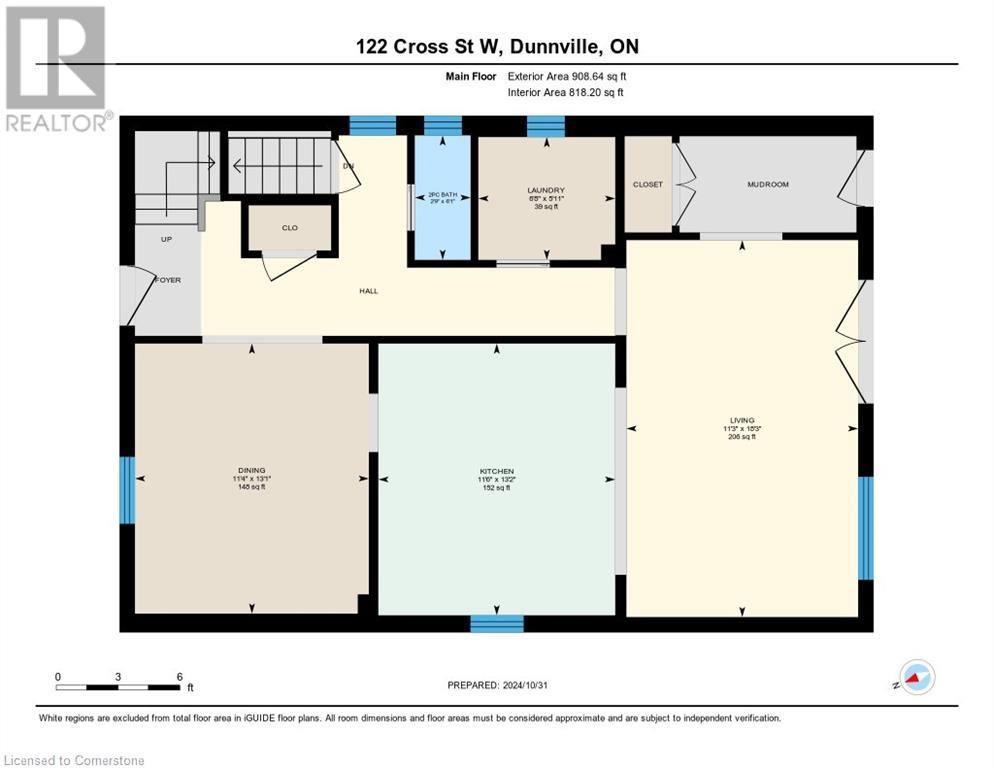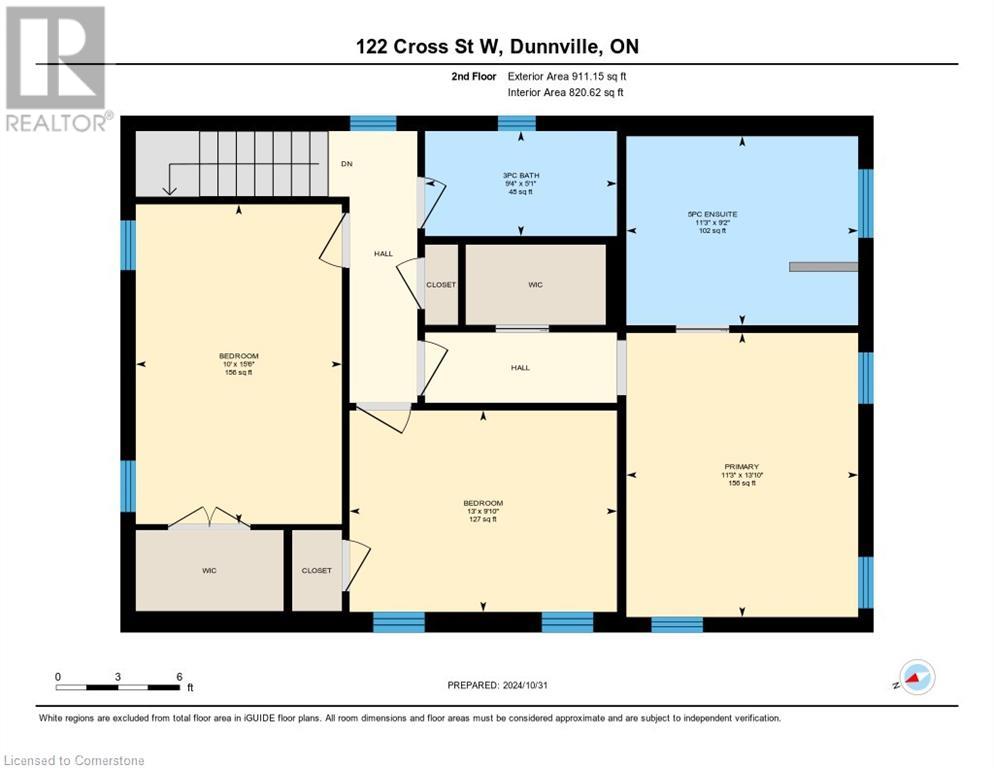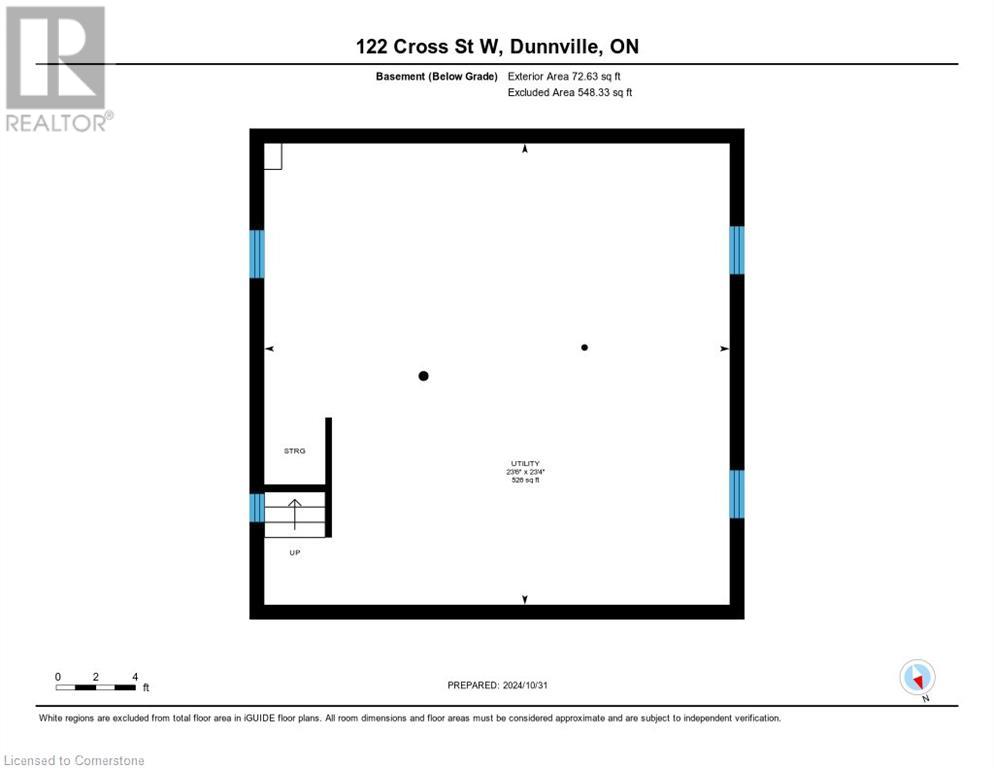122 Cross Street W Dunnville, Ontario N1A 1N2
$699,000
Sick of cookie cutter? You’ll love this extensively upgraded space on a mature treelined street! Welcome home to peaceful Dunnville, where small town living meets big city amenities, the perfect environment for families looking to enjoy the outdoors and activities along the Grand River. This two storey family home has undergone a renaissance, fully permitted, with an addition to accommodate HUGE, BRIGHT living space and new build features - hello walk in closets and ensuite bath!! Mindfully redone in durable finishes, families can enjoy engineered hardwood throughout, custom kitchen cabinetry with stone counters, designer lighting and porcelain vanities throughout! Exceptional open concept main floor space features a formal foyer AND rear mudroom, along with main floor laundry! The upstairs is ready for a family with a guest bath and 2 large bedrooms. The exceptional primary suite spans the width of the home and features a luxurious 5 piece bath you won’t see in another 124 year old home. Don’t overlook the systems - all professionally installed over the last 2 years including wiring, plumbing, insulation, windows, roof, waterproofing, furnace, AC, water heater (owned), fence, it even has roughed in central vacuum! Flexible closing! (id:47594)
Property Details
| MLS® Number | 40687940 |
| Property Type | Single Family |
| Equipment Type | None |
| Features | Southern Exposure, Crushed Stone Driveway |
| Parking Space Total | 5 |
| Rental Equipment Type | None |
Building
| Bathroom Total | 3 |
| Bedrooms Above Ground | 3 |
| Bedrooms Total | 3 |
| Appliances | Central Vacuum |
| Architectural Style | 2 Level |
| Basement Development | Unfinished |
| Basement Type | Full (unfinished) |
| Construction Style Attachment | Detached |
| Cooling Type | Central Air Conditioning |
| Exterior Finish | Vinyl Siding |
| Half Bath Total | 1 |
| Heating Fuel | Natural Gas |
| Heating Type | Forced Air |
| Stories Total | 2 |
| Size Interior | 1,819 Ft2 |
| Type | House |
| Utility Water | Municipal Water |
Land
| Acreage | No |
| Fence Type | Partially Fenced |
| Sewer | Municipal Sewage System |
| Size Depth | 124 Ft |
| Size Frontage | 54 Ft |
| Size Total Text | Under 1/2 Acre |
| Zoning Description | Da4b |
Rooms
| Level | Type | Length | Width | Dimensions |
|---|---|---|---|---|
| Second Level | 5pc Bathroom | 9'2'' x 11'3'' | ||
| Second Level | 3pc Bathroom | 5'1'' x 9'4'' | ||
| Second Level | Bedroom | 13'10'' x 11'3'' | ||
| Second Level | Bedroom | 9'10'' x 13'0'' | ||
| Second Level | Bedroom | 15'6'' x 10'0'' | ||
| Basement | Utility Room | 23'6'' x 23'4'' | ||
| Main Level | 2pc Bathroom | 6'1'' x 2'9'' | ||
| Main Level | Laundry Room | 5'11'' x 6'8'' | ||
| Main Level | Living Room | 18'3'' x 11'3'' | ||
| Main Level | Kitchen | 13'2'' x 11'6'' | ||
| Main Level | Dining Room | 13'1'' x 11'4'' |
https://www.realtor.ca/real-estate/27770076/122-cross-street-w-dunnville
Contact Us
Contact us for more information
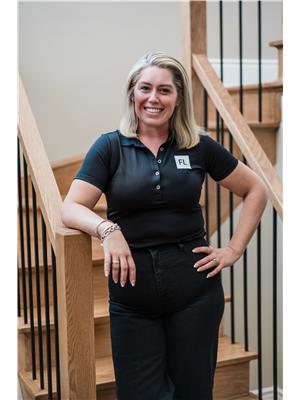
Lynsey Foster
Broker
(905) 664-2300
http//www.fosterliving.ca
860 Queenston Road Unit 4b
Stoney Creek, Ontario L8G 4A8
(905) 545-1188
(905) 664-2300
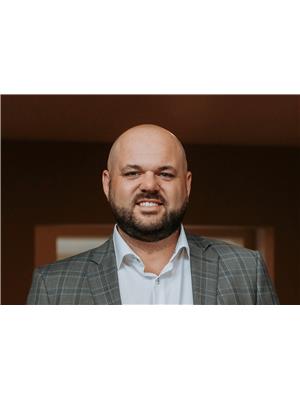
Scott Foster
Broker
(905) 664-2300
860 Queenston Road Suite A
Stoney Creek, Ontario L8G 4A8
(905) 545-1188
(905) 664-2300

