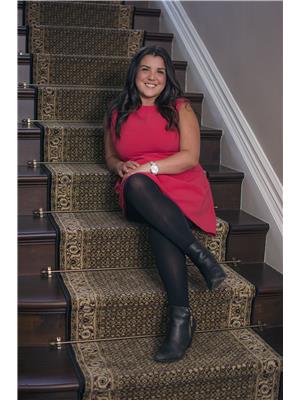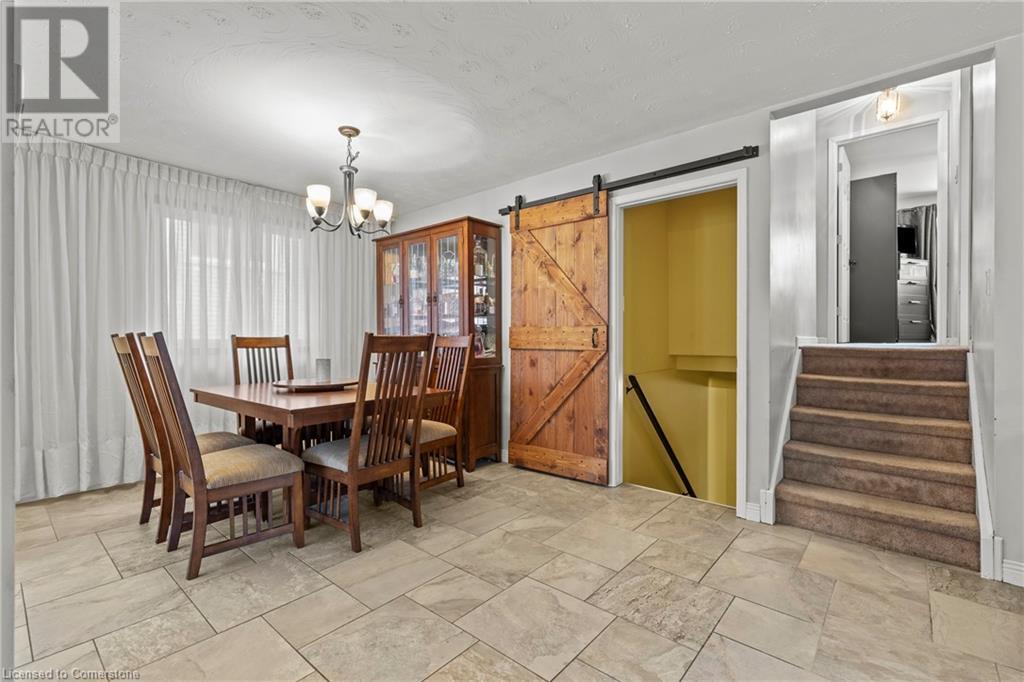332 Highridge Avenue Hamilton, Ontario L8E 3W4
$779,900
Welcome to 332 Highridge Ave. This 4 level backsplit has been beautifully maintained throughout the years and features some upgrades throughout. This home features a separate dining room, 2 family rooms, 3 bedrooms, 2 full baths, office space, in-law suite and more! Great for growing families or multigenerational families. Backyard is a great size, perfect for entertaining and includes a bar to serve summer cocktails to your guests. Major upgrades include new roof in 2024, furnace 2020 and waterproofing in 2017. Located in the desirable Riverdale area conveniently close to schools, grocery stores, shops, mall, highways and more. Book your showing today! (id:47594)
Property Details
| MLS® Number | 40696372 |
| Property Type | Single Family |
| Amenities Near By | Place Of Worship, Public Transit, Schools, Shopping |
| Community Features | Community Centre, School Bus |
| Equipment Type | Water Heater |
| Parking Space Total | 5 |
| Rental Equipment Type | Water Heater |
Building
| Bathroom Total | 2 |
| Bedrooms Above Ground | 3 |
| Bedrooms Below Ground | 1 |
| Bedrooms Total | 4 |
| Appliances | Central Vacuum, Dryer, Refrigerator, Stove, Washer |
| Basement Development | Finished |
| Basement Type | Full (finished) |
| Constructed Date | 1978 |
| Construction Style Attachment | Detached |
| Cooling Type | Central Air Conditioning |
| Exterior Finish | Brick |
| Foundation Type | Block |
| Heating Type | Forced Air |
| Size Interior | 2,567 Ft2 |
| Type | House |
| Utility Water | Municipal Water |
Parking
| Attached Garage |
Land
| Access Type | Road Access |
| Acreage | No |
| Land Amenities | Place Of Worship, Public Transit, Schools, Shopping |
| Sewer | Municipal Sewage System |
| Size Depth | 100 Ft |
| Size Frontage | 41 Ft |
| Size Total Text | Under 1/2 Acre |
| Zoning Description | C/s-214 |
Rooms
| Level | Type | Length | Width | Dimensions |
|---|---|---|---|---|
| Second Level | Bedroom | 10'11'' x 12'9'' | ||
| Second Level | Bedroom | 12'4'' x 12'1'' | ||
| Second Level | Bedroom | 8'11'' x 8'8'' | ||
| Second Level | 4pc Bathroom | Measurements not available | ||
| Lower Level | Bedroom | 18'1'' x 15'8'' | ||
| Lower Level | Kitchen | 15'9'' x 9'3'' | ||
| Lower Level | 3pc Bathroom | Measurements not available | ||
| Lower Level | Den | 8'11'' x 9'6'' | ||
| Lower Level | Family Room | 23'7'' x 11'5'' | ||
| Main Level | Kitchen | 14'0'' x 10'0'' | ||
| Main Level | Dining Room | 15'9'' x 15'10'' | ||
| Main Level | Living Room | 11'8'' x 15'8'' |
https://www.realtor.ca/real-estate/27881183/332-highridge-avenue-hamilton
Contact Us
Contact us for more information

Domenica Carelli
Salesperson
(905) 573-1189
#101-325 Winterberry Drive
Stoney Creek, Ontario L8J 0B6
(905) 573-1188
(905) 573-1189



























