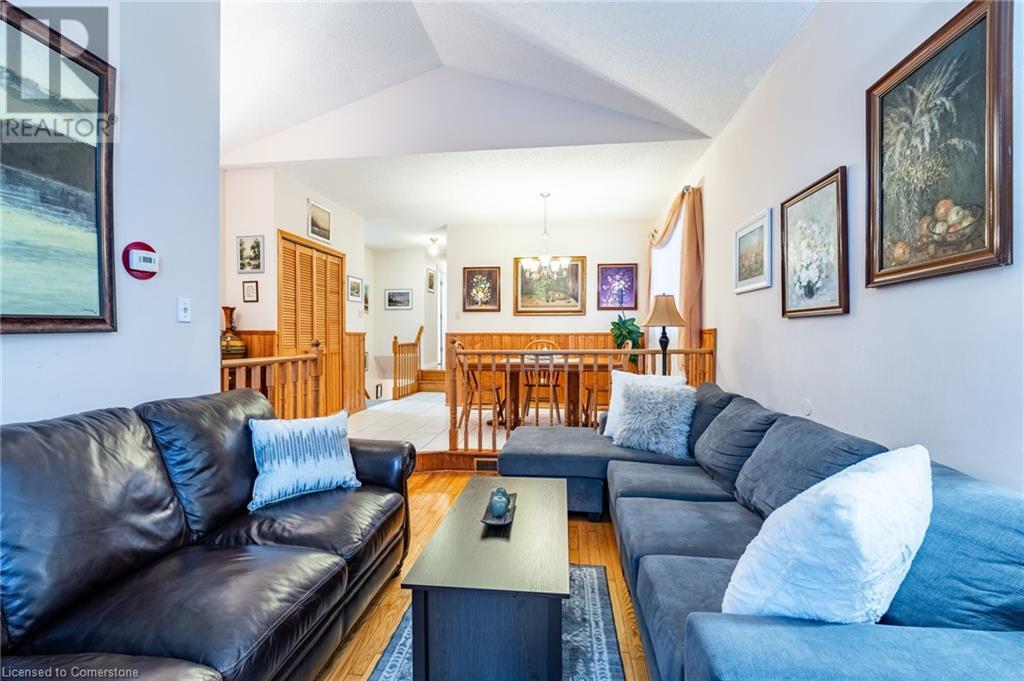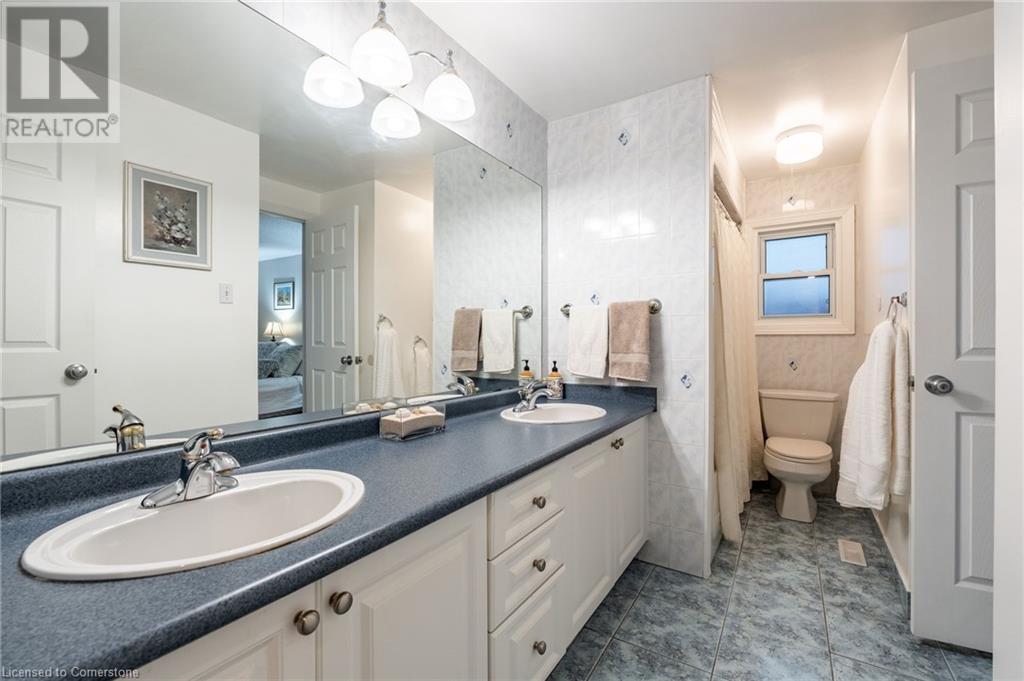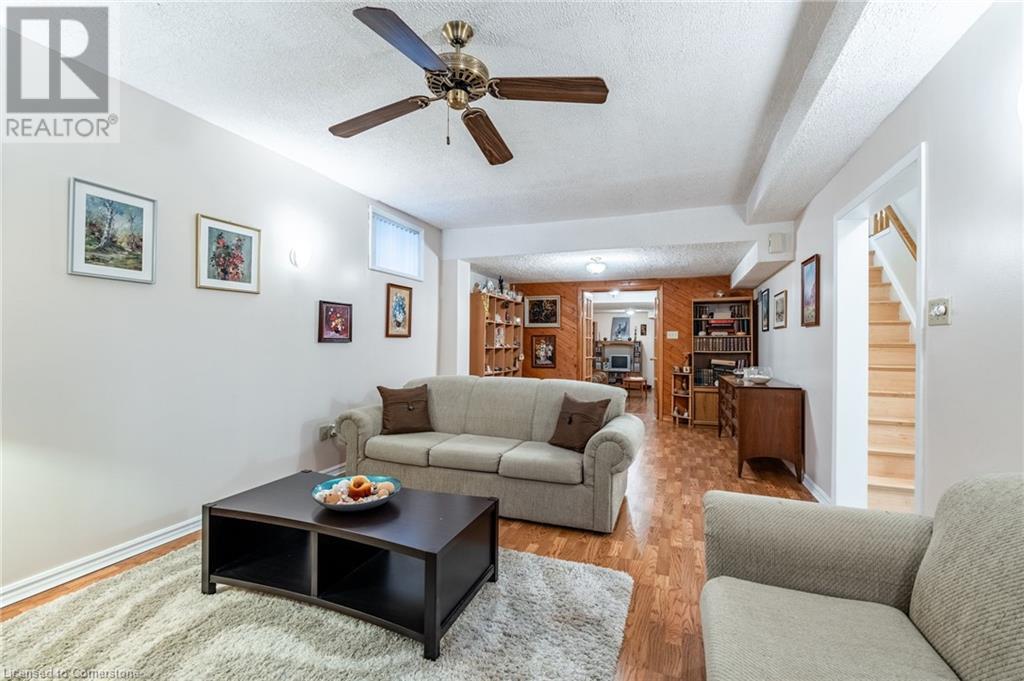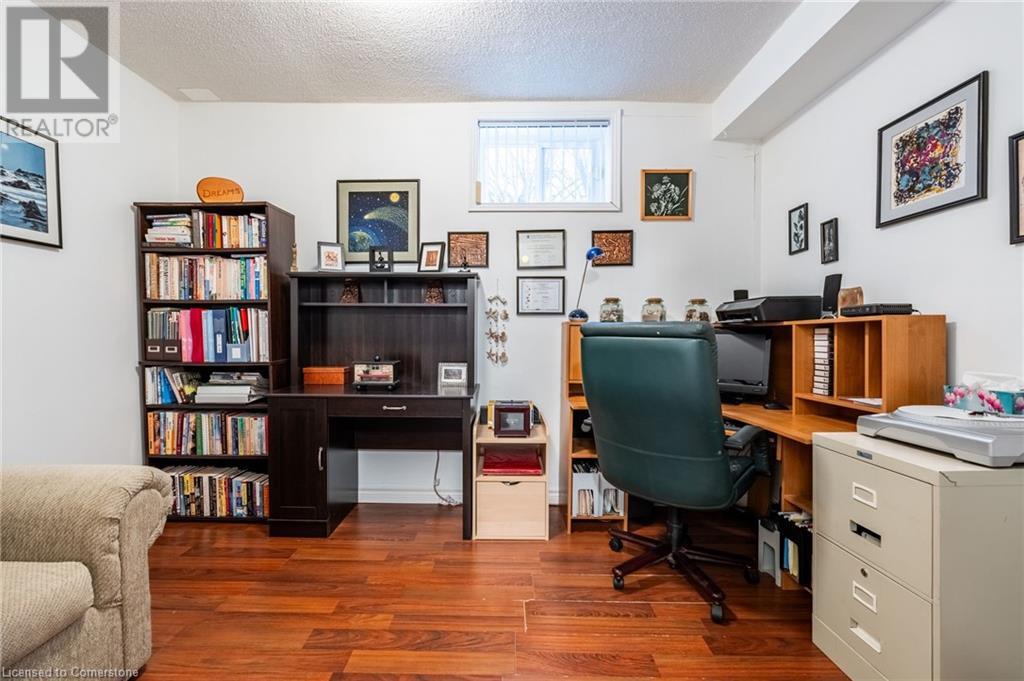2154 Clipper Crescent Burlington, Ontario L7M 2P8
$1,039,000
Welcome to this lovely 3 bedroom detached bungalow nestled on a quiet street in the highly desirable Headon Forest community. Perfect for a young family or those looking to downsize to convenient main-floor living, this home offers a spacious layout with 2 full bathrooms and a main-floor laundry room for added ease. Enjoy the peaceful surroundings while being just minutes from highways, top-rated schools, parks, and shopping. Don't miss this fantastic opportunity to own a home in one of Burlington’s most sought-after neighborhoods! (id:47594)
Property Details
| MLS® Number | 40696082 |
| Property Type | Single Family |
| Amenities Near By | Park, Place Of Worship, Playground, Public Transit, Schools, Shopping |
| Community Features | Community Centre |
| Equipment Type | Water Heater |
| Features | Ravine |
| Parking Space Total | 3 |
| Rental Equipment Type | Water Heater |
Building
| Bathroom Total | 2 |
| Bedrooms Above Ground | 3 |
| Bedrooms Below Ground | 2 |
| Bedrooms Total | 5 |
| Appliances | Central Vacuum |
| Architectural Style | Bungalow |
| Basement Development | Partially Finished |
| Basement Type | Full (partially Finished) |
| Constructed Date | 1986 |
| Construction Style Attachment | Detached |
| Cooling Type | Central Air Conditioning |
| Exterior Finish | Brick, Vinyl Siding |
| Fireplace Present | Yes |
| Fireplace Total | 1 |
| Foundation Type | Poured Concrete |
| Heating Fuel | Natural Gas |
| Heating Type | Forced Air |
| Stories Total | 1 |
| Size Interior | 1,866 Ft2 |
| Type | House |
| Utility Water | Municipal Water |
Parking
| Attached Garage |
Land
| Access Type | Road Access |
| Acreage | No |
| Land Amenities | Park, Place Of Worship, Playground, Public Transit, Schools, Shopping |
| Sewer | Municipal Sewage System |
| Size Depth | 103 Ft |
| Size Frontage | 43 Ft |
| Size Total Text | Under 1/2 Acre |
| Zoning Description | Rm4 |
Rooms
| Level | Type | Length | Width | Dimensions |
|---|---|---|---|---|
| Basement | 3pc Bathroom | Measurements not available | ||
| Basement | Bedroom | 10'0'' x 12'0'' | ||
| Basement | Bedroom | 8'0'' x 12'0'' | ||
| Basement | Family Room | 12'0'' x 26'0'' | ||
| Main Level | Bedroom | 9'5'' x 8'4'' | ||
| Main Level | Bedroom | 12'11'' x 9'4'' | ||
| Main Level | 4pc Bathroom | Measurements not available | ||
| Main Level | Primary Bedroom | 13'10'' x 12'4'' | ||
| Main Level | Dining Room | 9'0'' x 13'0'' | ||
| Main Level | Living Room | 10'0'' x 15'0'' | ||
| Main Level | Kitchen | 12'4'' x 9'4'' |
https://www.realtor.ca/real-estate/27880873/2154-clipper-crescent-burlington
Contact Us
Contact us for more information

Lisa Baxter
Broker
http//www.courtbaxterteam.ca
www.facebook.com/Courtbaxterteam/
2180 Itabashi Way Unit 4b
Burlington, Ontario L7M 5A5
(905) 639-7676

Terry Court
Salesperson
(905) 681-9908
2180 Itabashi Way Unit 4a
Burlington, Ontario L7M 5A5
(905) 639-7676
(905) 681-9908



































