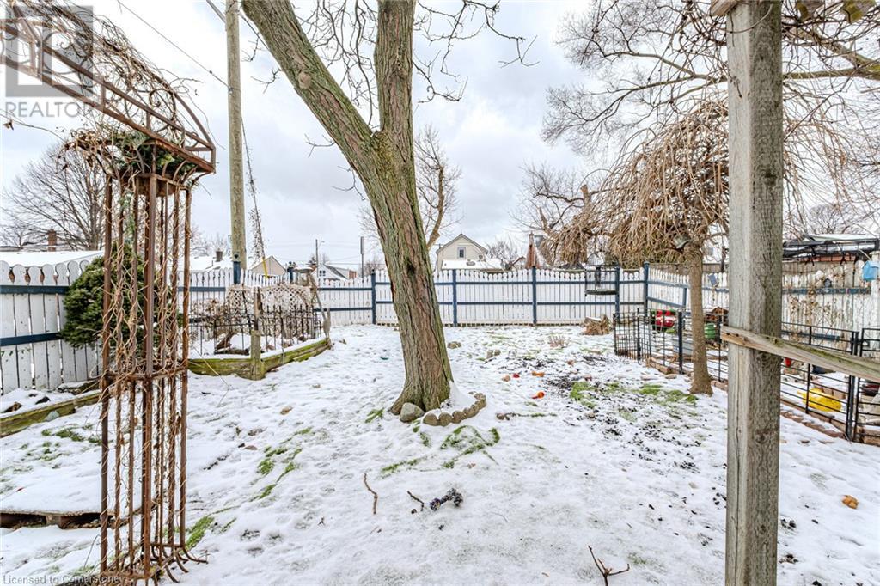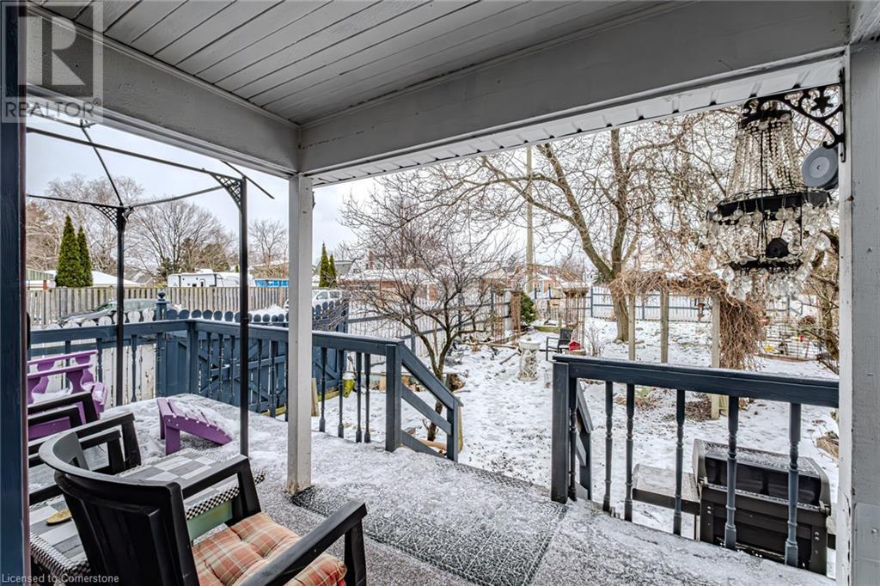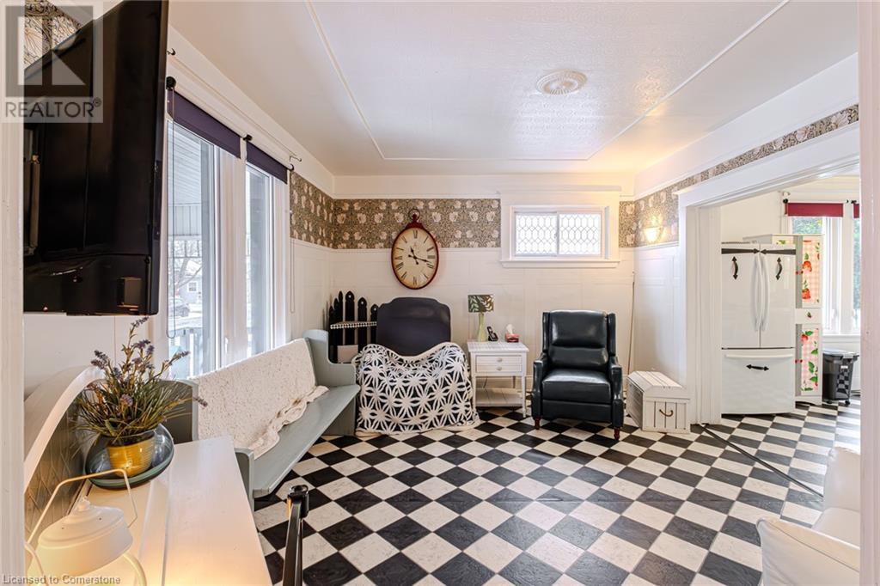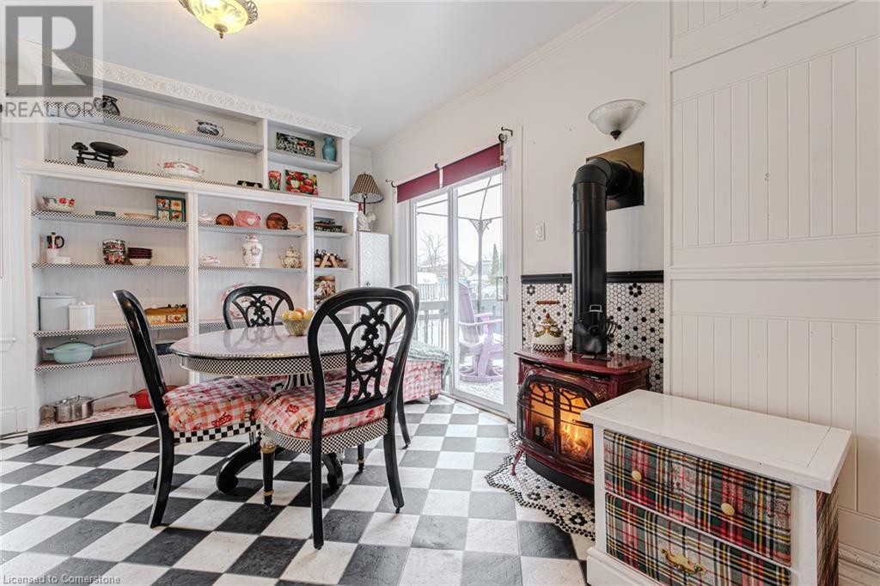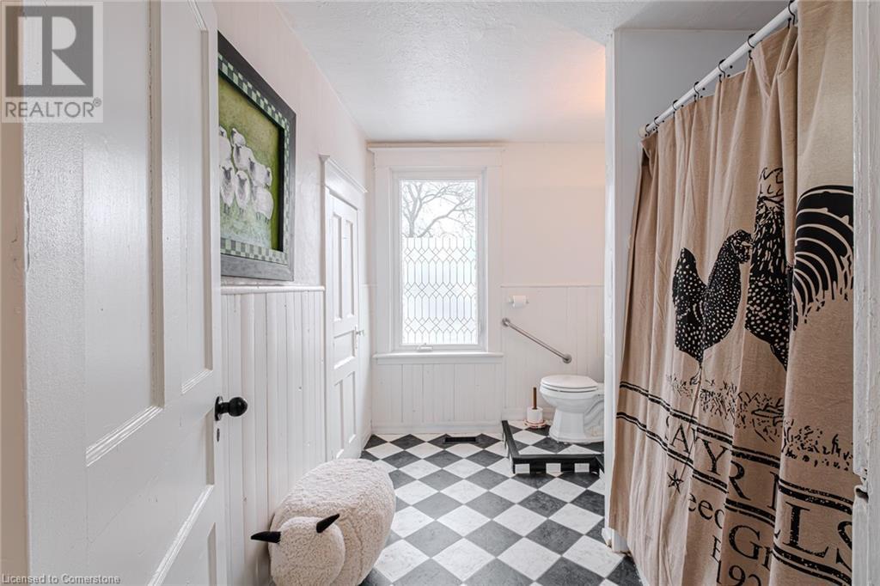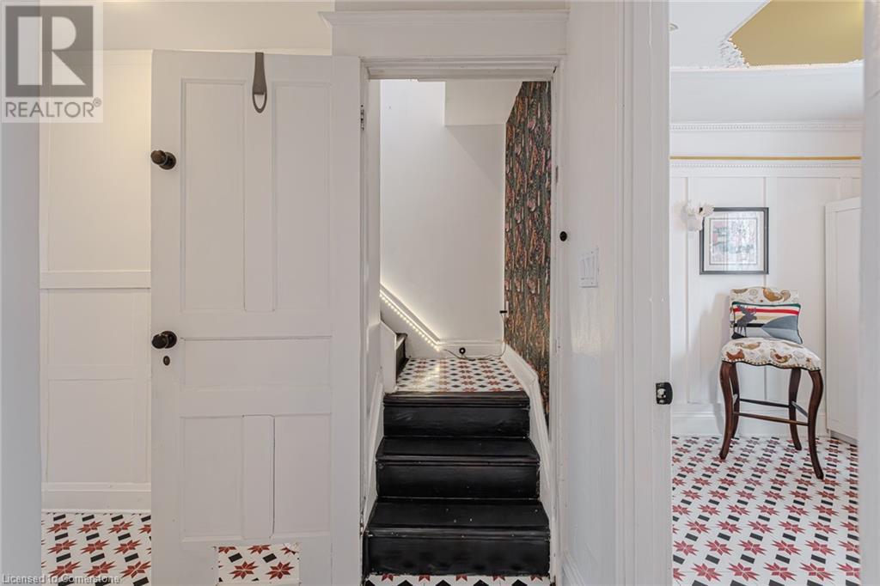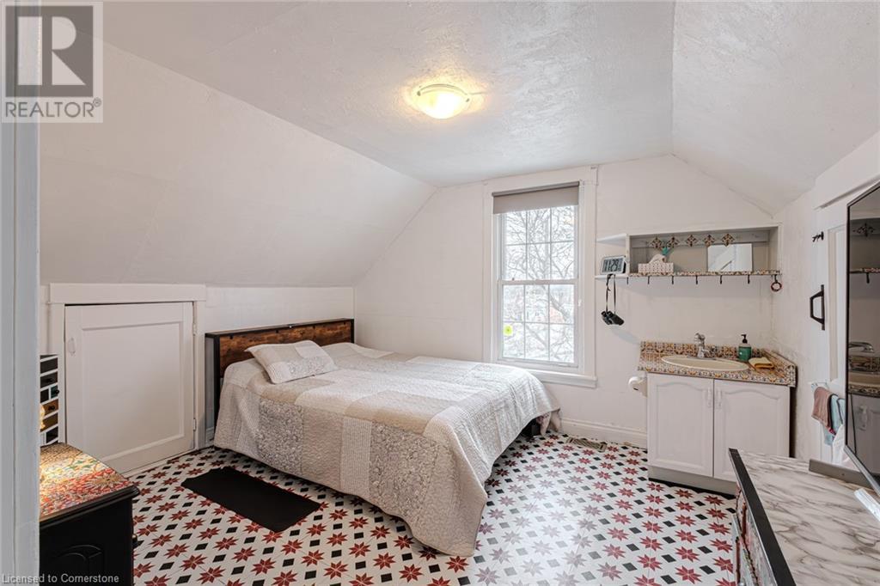62 East 23rd Street Hamilton, Ontario L8V 2W6
$849,900
Whimsical Three-Story Home on the East Mountain – A One-of-a-Kind Gem! Welcome to 62 East 23rd - Nestled in the heart of Hamilton’s desirable East Mountain, this enchanting three-story home is truly one of a kind! With six spacious bedrooms, there’s room for the whole family—and then some. A charming blend of character and modern updates, this solidly built home invites you in with warmth and personality. The large kitchen, complete with a cozy gas fireplace, is perfect for gatherings, offering both function and flair. Recent upgrades bring peace of mind, including brand-new electrical (2024) and new eavestroughs (2024). Topping it all off is a durable metal roof with a lifetime warranty, ensuring this home stands strong for years to come. Whether you’re drawn to the home’s whimsical charm, its spacious layout, or the unbeatable location close to parks, major hospitals, trails, and amenities, this East Mountain treasure is a rare find. Don’t miss the chance to make it yours! (id:47594)
Property Details
| MLS® Number | 40697027 |
| Property Type | Single Family |
| Amenities Near By | Hospital, Public Transit, Schools, Shopping |
| Community Features | School Bus |
| Equipment Type | Rental Water Softener, Water Heater |
| Rental Equipment Type | Rental Water Softener, Water Heater |
Building
| Bathroom Total | 2 |
| Bedrooms Above Ground | 6 |
| Bedrooms Total | 6 |
| Appliances | Water Softener |
| Architectural Style | 3 Level |
| Basement Development | Unfinished |
| Basement Type | Full (unfinished) |
| Constructed Date | 1910 |
| Construction Style Attachment | Detached |
| Cooling Type | Central Air Conditioning |
| Exterior Finish | Vinyl Siding |
| Fireplace Present | Yes |
| Fireplace Total | 1 |
| Foundation Type | Block |
| Half Bath Total | 1 |
| Heating Fuel | Natural Gas |
| Heating Type | Forced Air |
| Stories Total | 3 |
| Size Interior | 2,631 Ft2 |
| Type | House |
| Utility Water | Municipal Water |
Parking
| None |
Land
| Acreage | No |
| Land Amenities | Hospital, Public Transit, Schools, Shopping |
| Sewer | Municipal Sewage System |
| Size Depth | 127 Ft |
| Size Frontage | 34 Ft |
| Size Total Text | Under 1/2 Acre |
| Zoning Description | R1 |
Rooms
| Level | Type | Length | Width | Dimensions |
|---|---|---|---|---|
| Second Level | 4pc Bathroom | 7'10'' x 10'1'' | ||
| Second Level | Bedroom | 11'6'' x 14'1'' | ||
| Second Level | Bedroom | 10'2'' x 9'5'' | ||
| Second Level | Bedroom | 11'6'' x 14'9'' | ||
| Third Level | Bedroom | 12'7'' x 10'10'' | ||
| Third Level | Bedroom | 12'0'' x 9'11'' | ||
| Third Level | Bedroom | 12'7'' x 10'9'' | ||
| Basement | Other | 21'11'' x 31'9'' | ||
| Main Level | 2pc Bathroom | 2'11'' x 5'7'' | ||
| Main Level | Dining Room | 8'1'' x 11'10'' | ||
| Main Level | Eat In Kitchen | 12'4'' x 19'6'' | ||
| Main Level | Living Room | 14'5'' x 11'11'' |
https://www.realtor.ca/real-estate/27890304/62-east-23rd-street-hamilton
Contact Us
Contact us for more information

Rhiannon Cook
Salesperson
(905) 575-7217
http//www.cookcollective.ca
1595 Upper James St Unit 4b
Hamilton, Ontario L9B 0H7
(905) 575-5478
(905) 575-7217

Jared Cook
Salesperson
(905) 575-7217
Unit 101 1595 Upper James St.
Hamilton, Ontario L9B 0H7
(905) 575-5478
(905) 575-7217
www.remaxescarpment.com/











