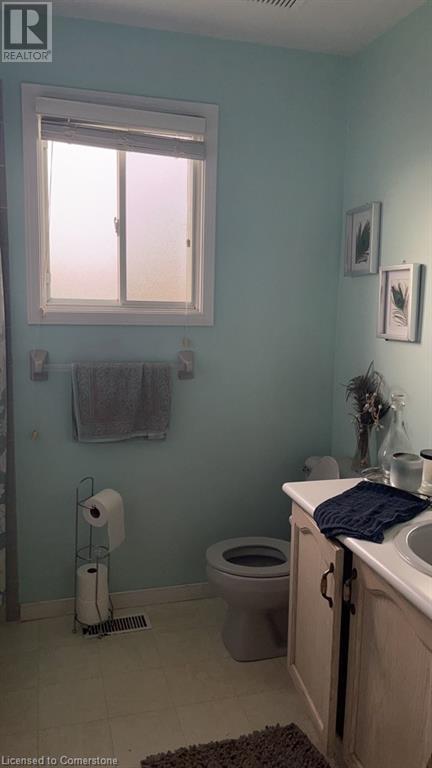50 Foxmeadow Drive Hamilton, Ontario L8J 3P3
3 Bedroom
3 Bathroom
1,386 ft2
Central Air Conditioning
Forced Air
$3,299 Monthly
Mid March Possession - 4 Level back split detached home located in safe and family friendly upper Stoney Creek neighbourhood. Features: 4 Bedrooms, 2 Baths, Spacious Living Room, Eat in Kitchen, Formal dinning room, Additional lower level family room ( Walk out to private fully fenced yard) . Double Driveway and Double Inside Entry Garage. Short Distance to Shopping Centre and Easy access to the LINC and Red Hill HWY. (id:47594)
Property Details
| MLS® Number | 40696890 |
| Property Type | Single Family |
| Amenities Near By | Park |
| Community Features | Quiet Area |
| Equipment Type | Water Heater |
| Features | Southern Exposure, Automatic Garage Door Opener |
| Parking Space Total | 4 |
| Rental Equipment Type | Water Heater |
Building
| Bathroom Total | 3 |
| Bedrooms Above Ground | 2 |
| Bedrooms Below Ground | 1 |
| Bedrooms Total | 3 |
| Appliances | Dishwasher, Dryer, Refrigerator, Stove, Washer |
| Basement Development | Partially Finished |
| Basement Type | Partial (partially Finished) |
| Constructed Date | 1993 |
| Construction Style Attachment | Detached |
| Cooling Type | Central Air Conditioning |
| Exterior Finish | Brick Veneer, Vinyl Siding |
| Foundation Type | Poured Concrete |
| Heating Fuel | Natural Gas |
| Heating Type | Forced Air |
| Size Interior | 1,386 Ft2 |
| Type | House |
| Utility Water | Municipal Water |
Parking
| Attached Garage |
Land
| Access Type | Road Access, Highway Access |
| Acreage | No |
| Land Amenities | Park |
| Sewer | Municipal Sewage System |
| Size Depth | 112 Ft |
| Size Frontage | 52 Ft |
| Size Total Text | Under 1/2 Acre |
| Zoning Description | R2 |
Rooms
| Level | Type | Length | Width | Dimensions |
|---|---|---|---|---|
| Second Level | 4pc Bathroom | Measurements not available | ||
| Second Level | Bedroom | 9'8'' x 9'11'' | ||
| Second Level | Bedroom | 11'3'' x 11'2'' | ||
| Second Level | 4pc Bathroom | 10'11'' x 15'5'' | ||
| Basement | Bonus Room | 18'4'' x 26'5'' | ||
| Basement | Laundry Room | 14'10'' x 10'2'' | ||
| Lower Level | 3pc Bathroom | Measurements not available | ||
| Lower Level | Bedroom | 13'0'' x 10'4'' | ||
| Lower Level | Family Room | 21'11'' x 20'10'' | ||
| Main Level | Kitchen | 11'6'' x 10'10'' | ||
| Main Level | Dining Room | 11'8'' x 11'9'' | ||
| Main Level | Living Room | 11'10'' x 11'9'' |
https://www.realtor.ca/real-estate/27888296/50-foxmeadow-drive-hamilton
Contact Us
Contact us for more information

Mark Wang
Broker
(905) 574-1450
RE/MAX Escarpment Realty Inc.
109 Portia Drive Unit 4b
Ancaster, Ontario L9G 0E8
109 Portia Drive Unit 4b
Ancaster, Ontario L9G 0E8
(905) 304-3303
(905) 574-1450










