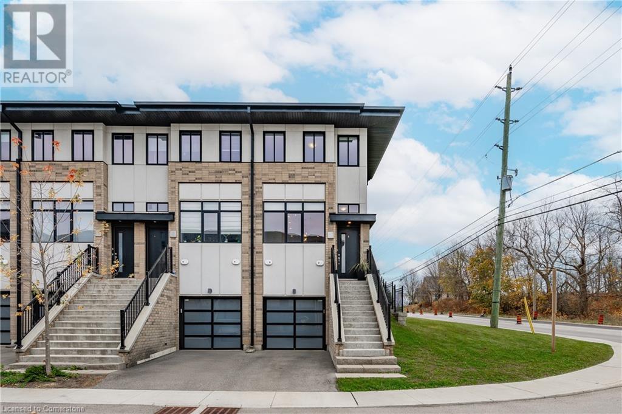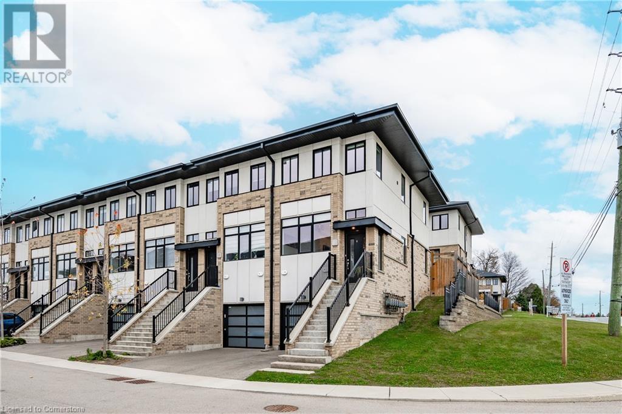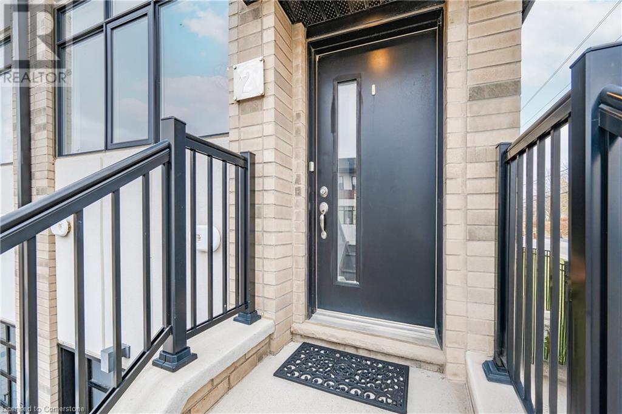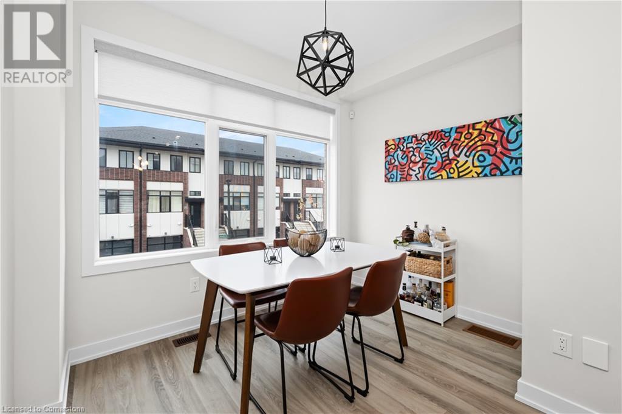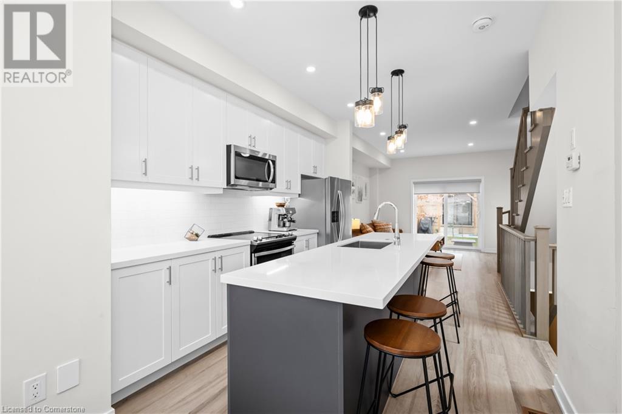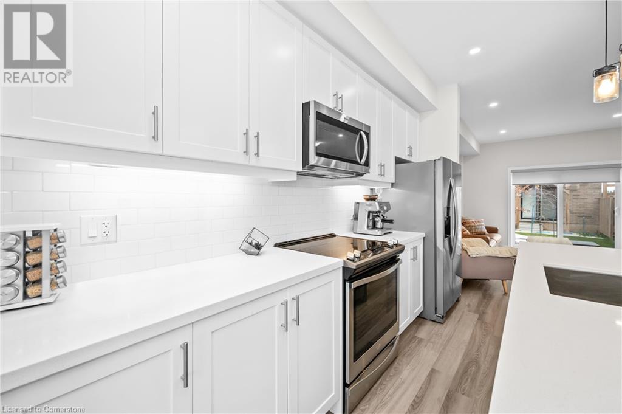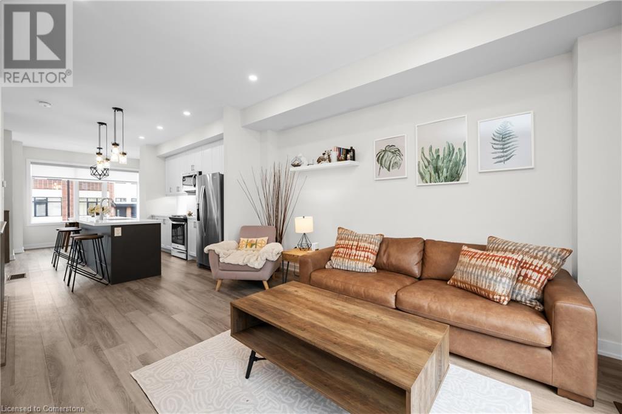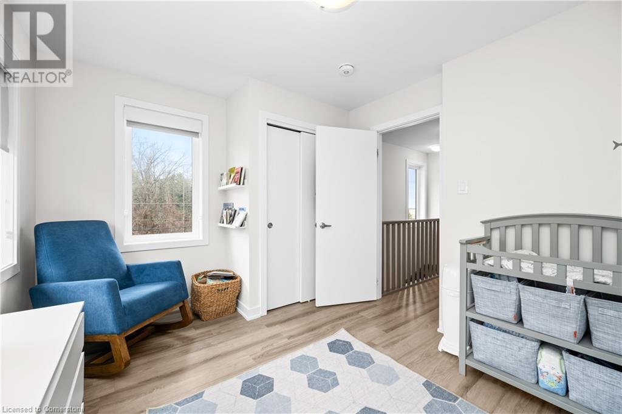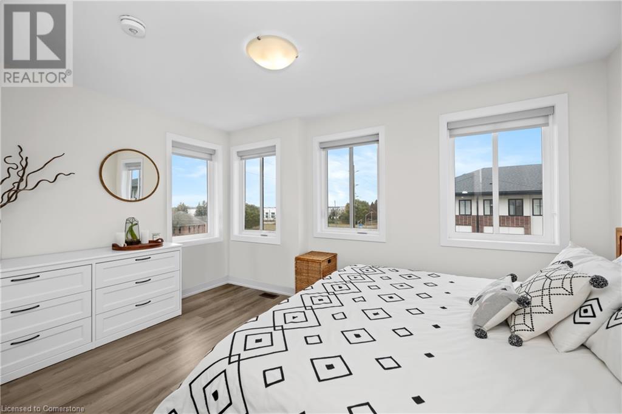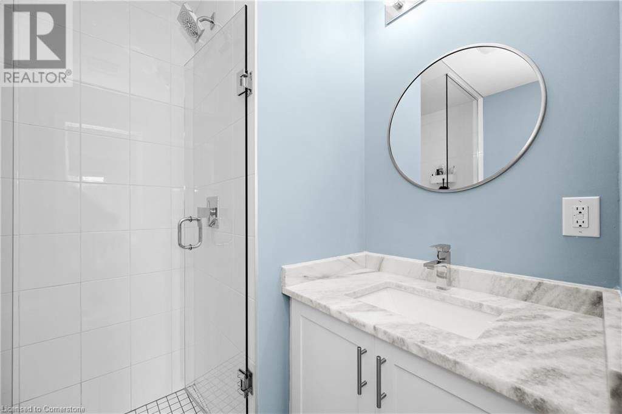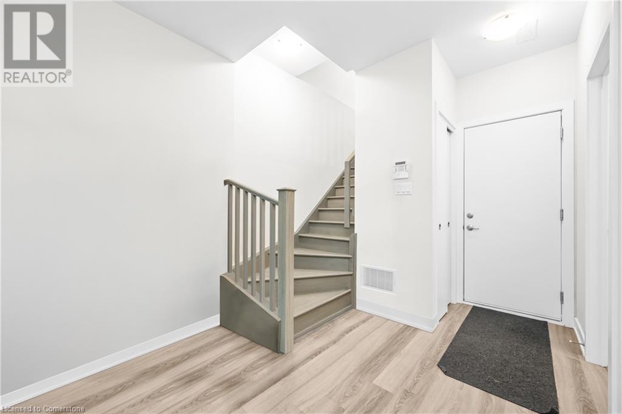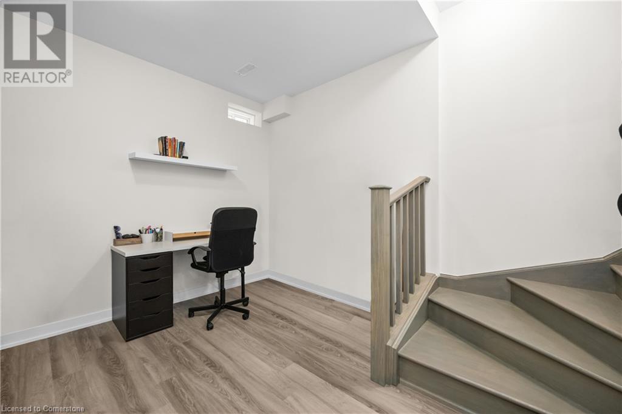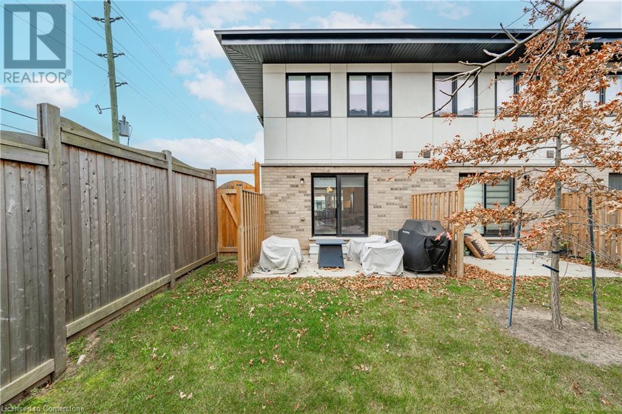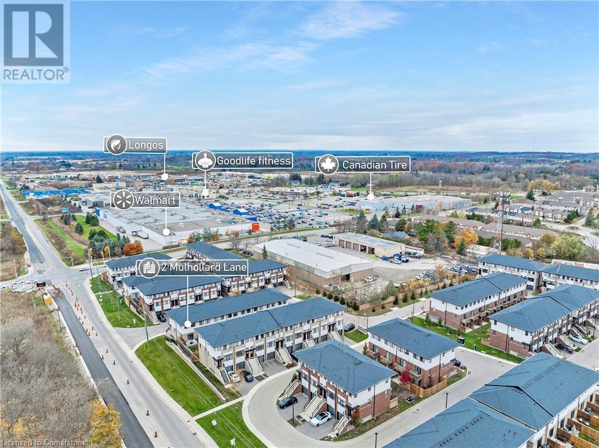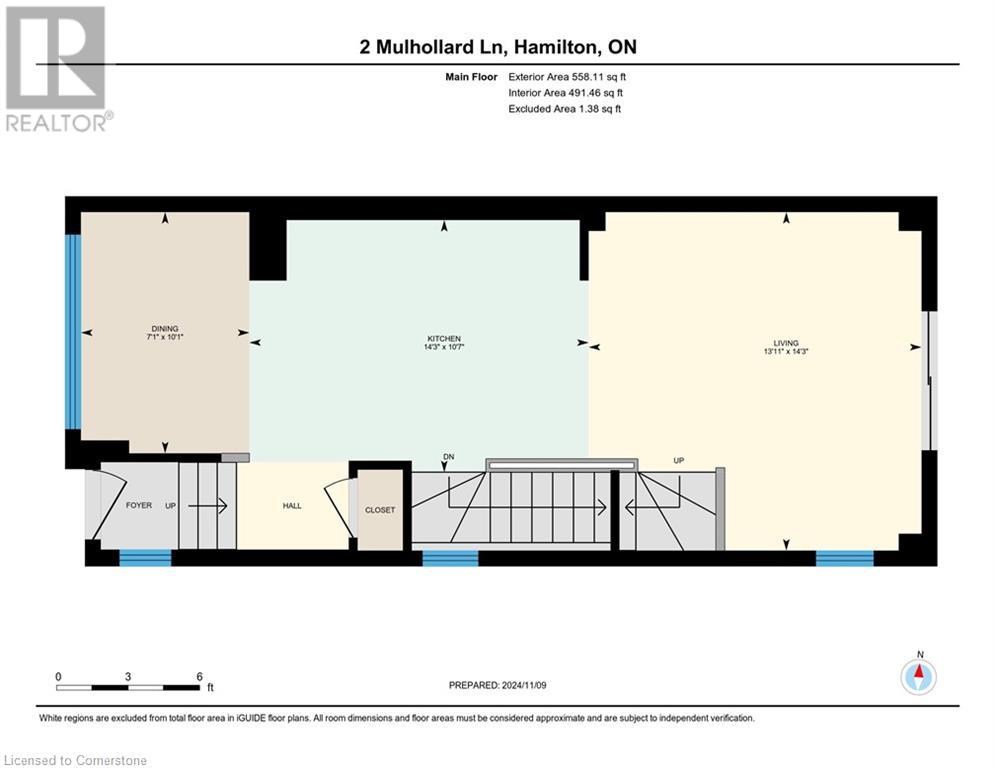2 Mulhollard Lane Ancaster, Ontario L9G 0H3
$679,999Maintenance, Insurance, Property Management, Parking
$110 Monthly
Maintenance, Insurance, Property Management, Parking
$110 MonthlyLocated in the heart of Ancaster, 2 Mulhollard Lane offers an exceptional opportunity for young families and first-time buyers. Situated near Duff's Corner, this stunning newer 3-story townhouse provides easy access to Highway 403, making commuting a breeze. The property is conveniently located near shopping centers, schools, restaurants, and more, ensuring that everything you need is just minutes away. This end-unit townhouse boasts a spacious 1,405 sq ft of finished living space, designed with an open-concept layout that allows ample natural light to fill the home. The home features numerous upgrades, including vinyl flooring, an upgraded modern kitchen equipped with stainless steel appliances, quartz countertops, and a stylish backsplash. Upgraded light fixtures add to the contemporary feel of this home, making it truly move-in ready. Offering both comfort and convenience, this townhouse is the perfect place to call home. (id:47594)
Property Details
| MLS® Number | 40696766 |
| Property Type | Single Family |
| Amenities Near By | Golf Nearby, Park, Place Of Worship, Public Transit, Schools, Shopping |
| Equipment Type | Water Heater |
| Parking Space Total | 2 |
| Rental Equipment Type | Water Heater |
Building
| Bathroom Total | 3 |
| Bedrooms Above Ground | 2 |
| Bedrooms Total | 2 |
| Appliances | Central Vacuum, Dishwasher, Dryer, Refrigerator, Stove, Washer, Hood Fan, Window Coverings, Garage Door Opener |
| Architectural Style | 3 Level |
| Basement Type | None |
| Constructed Date | 2020 |
| Construction Style Attachment | Attached |
| Cooling Type | Central Air Conditioning |
| Exterior Finish | Brick, Stucco |
| Foundation Type | Poured Concrete |
| Half Bath Total | 1 |
| Heating Fuel | Natural Gas |
| Heating Type | Forced Air |
| Stories Total | 3 |
| Size Interior | 1,405 Ft2 |
| Type | Row / Townhouse |
| Utility Water | Municipal Water |
Parking
| Attached Garage |
Land
| Access Type | Road Access, Highway Access |
| Acreage | No |
| Land Amenities | Golf Nearby, Park, Place Of Worship, Public Transit, Schools, Shopping |
| Sewer | Municipal Sewage System |
| Size Total Text | Under 1/2 Acre |
| Zoning Description | Hrm6-659 |
Rooms
| Level | Type | Length | Width | Dimensions |
|---|---|---|---|---|
| Second Level | 3pc Bathroom | Measurements not available | ||
| Second Level | Primary Bedroom | 14'3'' x 10'1'' | ||
| Second Level | Bedroom | 14'3'' x 10'1'' | ||
| Second Level | 4pc Bathroom | Measurements not available | ||
| Lower Level | 2pc Bathroom | Measurements not available | ||
| Lower Level | Recreation Room | 14'6'' x 13'8'' | ||
| Main Level | Living Room | 14'3'' x 13'11'' | ||
| Main Level | Kitchen | 14'3'' x 10'7'' | ||
| Main Level | Dining Room | 7'1'' x 10'1'' |
https://www.realtor.ca/real-estate/27886133/2-mulhollard-lane-ancaster
Contact Us
Contact us for more information
Alexander Gold
Salesperson
(905) 574-1450
109 Portia Drive Unit 4b
Ancaster, Ontario L9G 0E8
(905) 304-3303
(905) 574-1450

