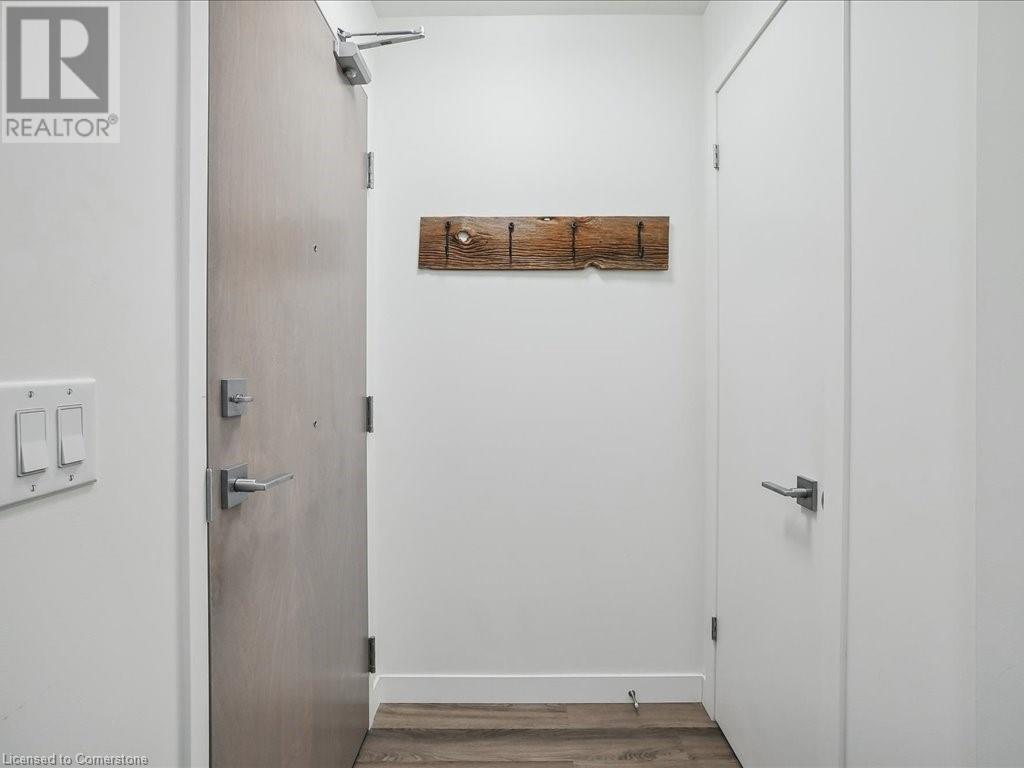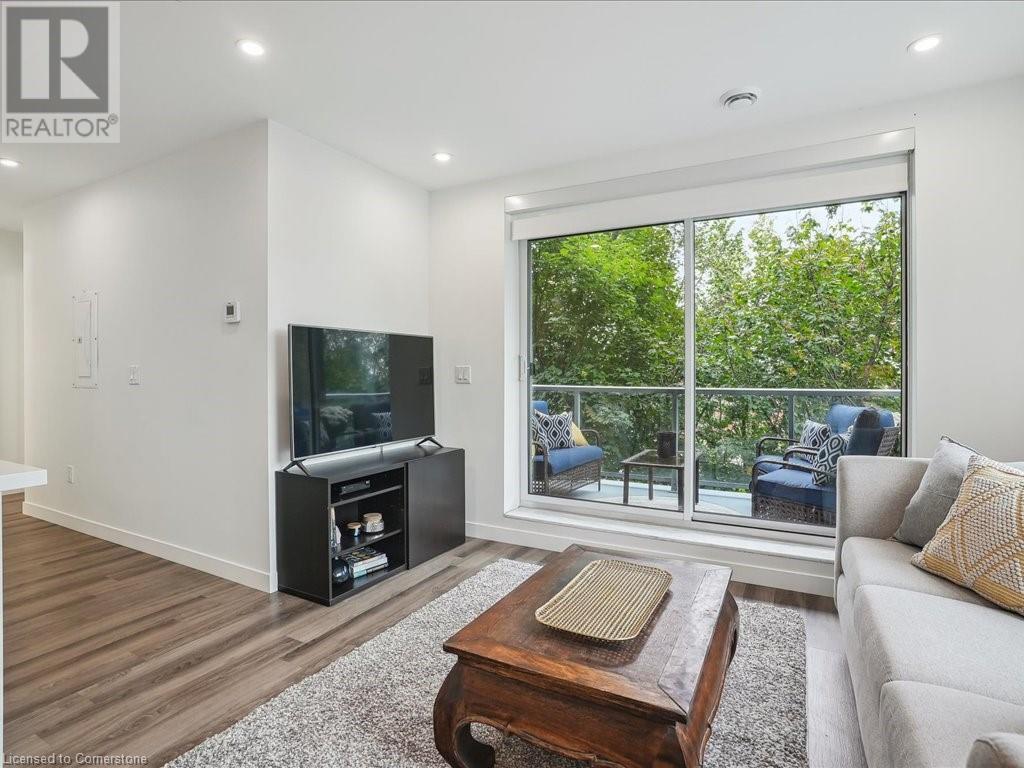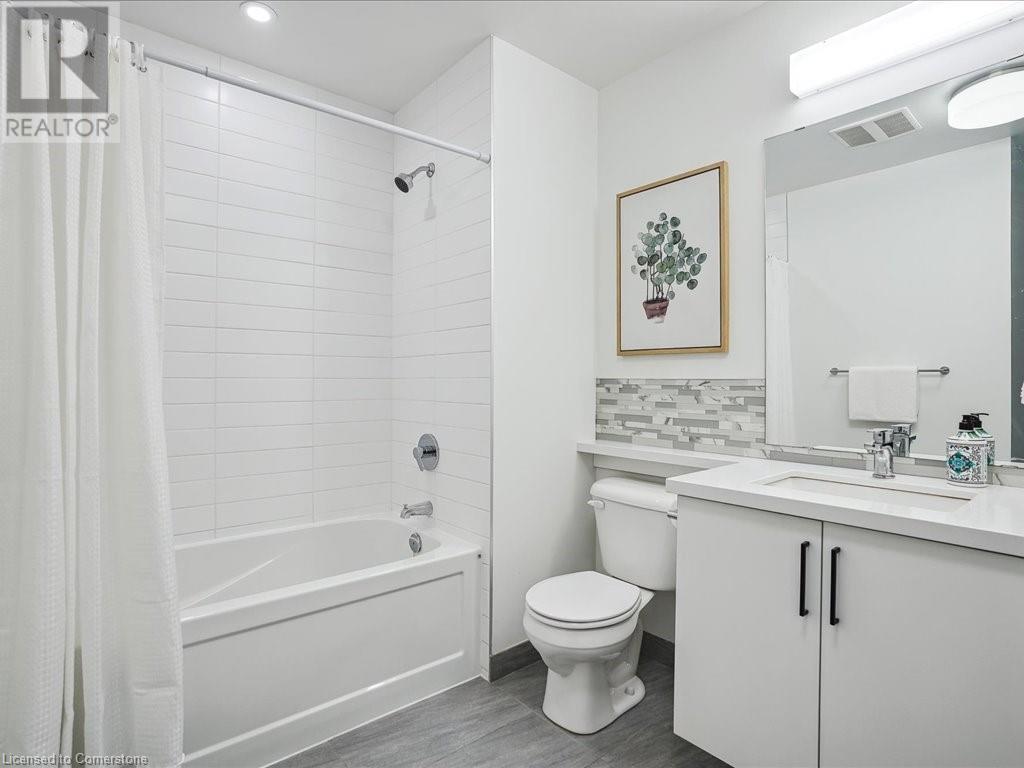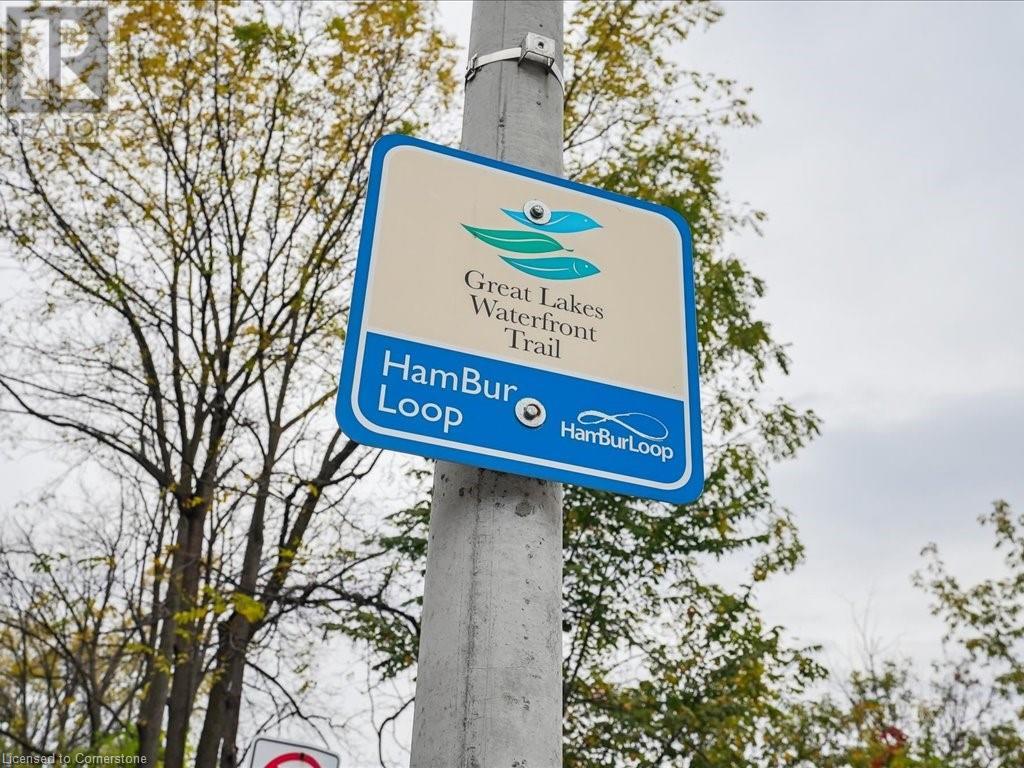479 Charlton Avenue E Unit# 204 Hamilton, Ontario L8N 0B4
$2,500 MonthlyInsurance, Heat, Water, Parking
This stunning 2 bedroom, 2 bath corner unit will be your very own oasis, nestled amongst the trees, overlooking the rail trail and close to the escarpment stairs, trendy Corktown, great restaurants on Locke Street and St Joe’s hospital. You’ll love all the upgraded features and finishes: Crisp white kitchen with extended cabinetry, upgraded quartz, exquisite backsplash, quality flooring throughout, luxurious main bathroom with glass shower and black accent tile, spacious master with walk-in closet, oversized ensuite and laundry. Soothing designer white colour palette. Building amenities include a gym with a view, rooftop terrace, prime underground parking spot adjacent to elevator, extra large locker, bike room, and hardworking cleaning staff. Rent includes heat, water, parking and access to all building amenities. (id:47594)
Property Details
| MLS® Number | 40696499 |
| Property Type | Single Family |
| Amenities Near By | Hospital, Park, Public Transit, Schools |
| Equipment Type | None |
| Features | Southern Exposure, Balcony, Paved Driveway |
| Parking Space Total | 1 |
| Rental Equipment Type | None |
| Storage Type | Locker |
Building
| Bathroom Total | 2 |
| Bedrooms Above Ground | 2 |
| Bedrooms Total | 2 |
| Amenities | Exercise Centre, Party Room |
| Appliances | Garage Door Opener |
| Basement Type | None |
| Constructed Date | 2020 |
| Construction Style Attachment | Attached |
| Cooling Type | Central Air Conditioning |
| Exterior Finish | Stone, Stucco |
| Heating Fuel | Natural Gas |
| Heating Type | Forced Air |
| Stories Total | 1 |
| Size Interior | 937 Ft2 |
| Type | Apartment |
| Utility Water | Municipal Water |
Parking
| Underground | |
| Visitor Parking |
Land
| Acreage | No |
| Land Amenities | Hospital, Park, Public Transit, Schools |
| Sewer | Septic System |
| Size Total Text | Unknown |
| Zoning Description | E/s-1710, P5 |
Rooms
| Level | Type | Length | Width | Dimensions |
|---|---|---|---|---|
| Main Level | Laundry Room | 1' x 1' | ||
| Main Level | 3pc Bathroom | 1' x 1' | ||
| Main Level | Bedroom | 10'8'' x 9'2'' | ||
| Main Level | 4pc Bathroom | 1' x 1' | ||
| Main Level | Primary Bedroom | 12'1'' x 11'1'' | ||
| Main Level | Living Room | 11'6'' x 11'0'' | ||
| Main Level | Dining Room | 9'7'' x 9'2'' | ||
| Main Level | Eat In Kitchen | 9'2'' x 7'8'' | ||
| Main Level | Foyer | 1' x 1' |
https://www.realtor.ca/real-estate/27889192/479-charlton-avenue-e-unit-204-hamilton
Contact Us
Contact us for more information
Jennifer Brownson
Salesperson
(905) 632-6888
http//www.brownsonadvantage.com
4121 Fairview Street Unit 4b
Burlington, Ontario L7L 2A4
(905) 632-2199
(905) 632-6888
Kelly Brownson
Salesperson
(905) 632-6888
HTTP://www.brownsonadvantage.com
4121 Fairview Street
Burlington, Ontario L7L 2A4
(905) 632-2199
(905) 632-6888












































