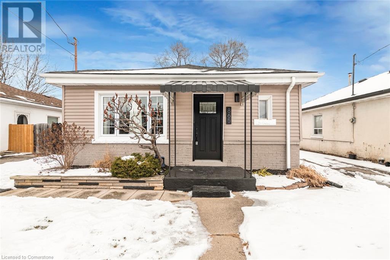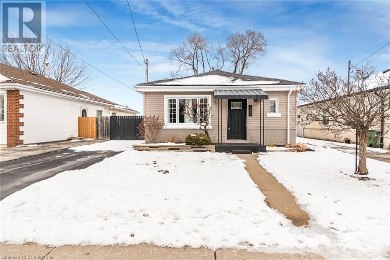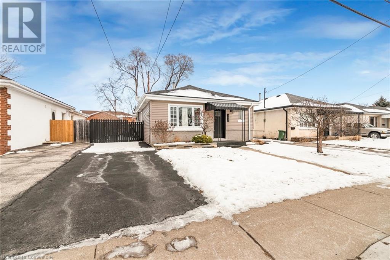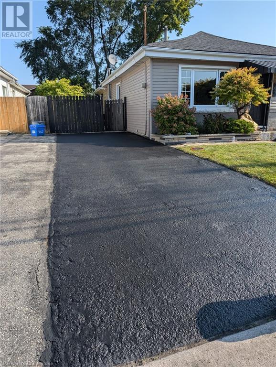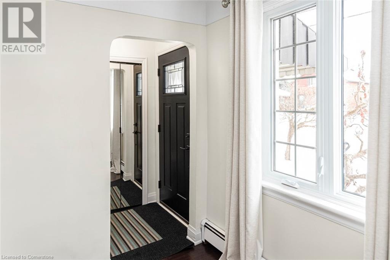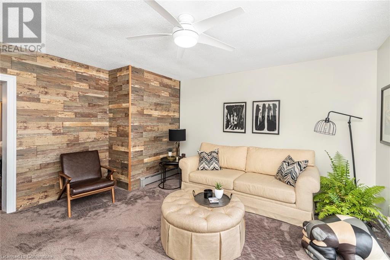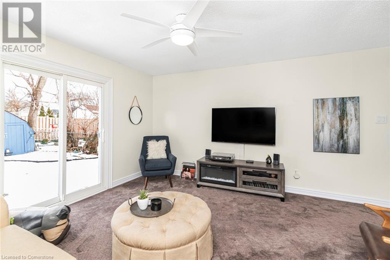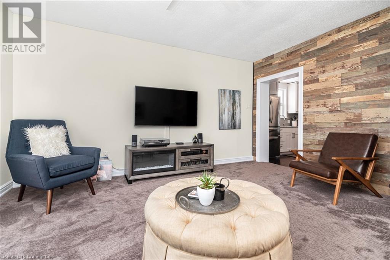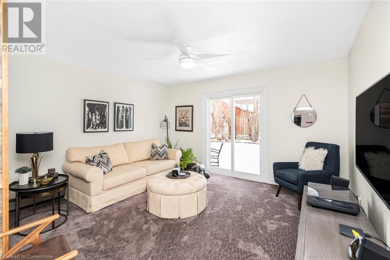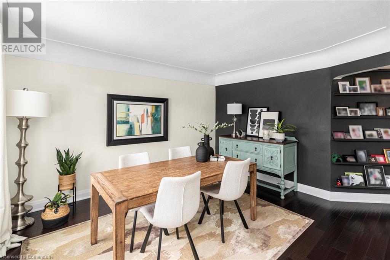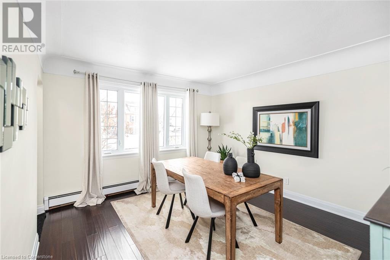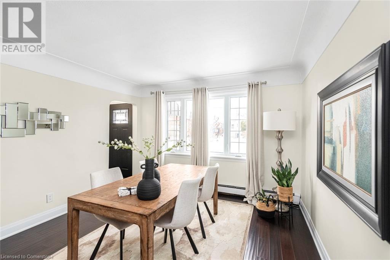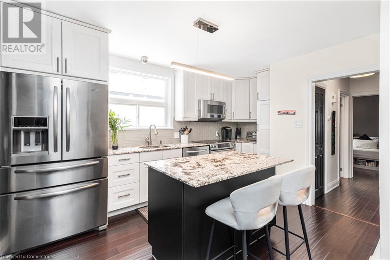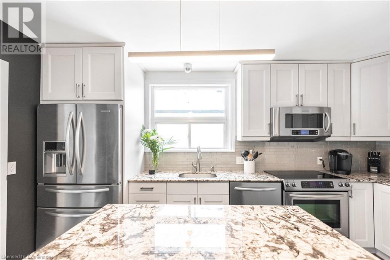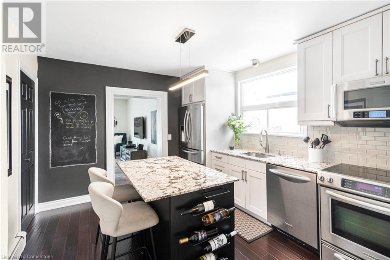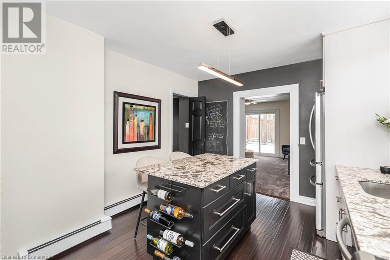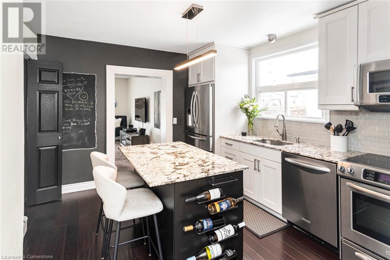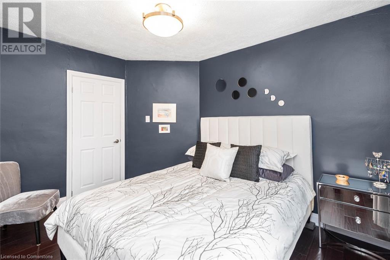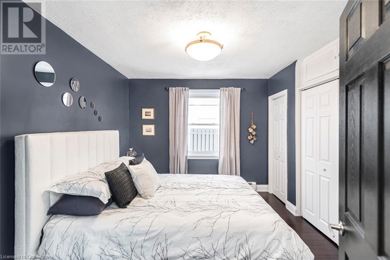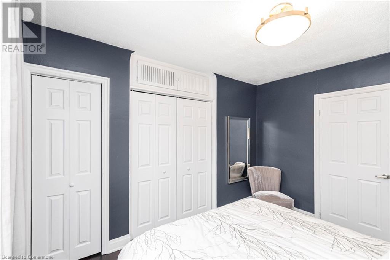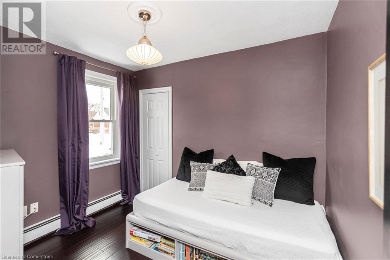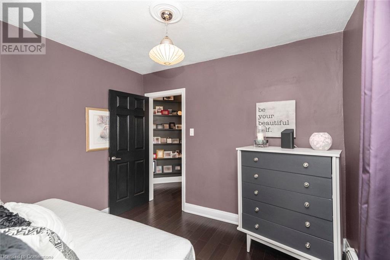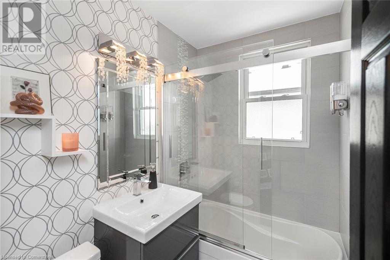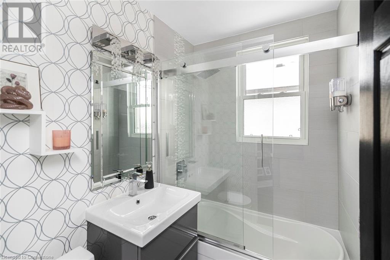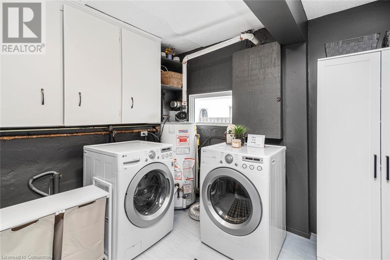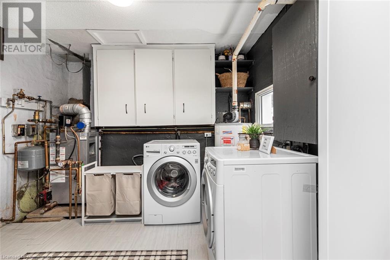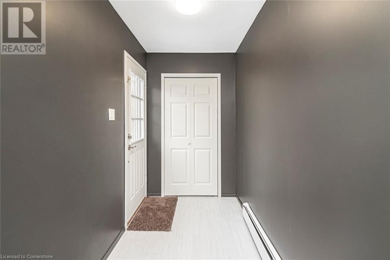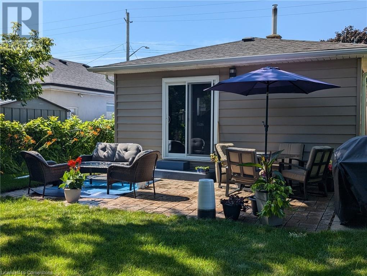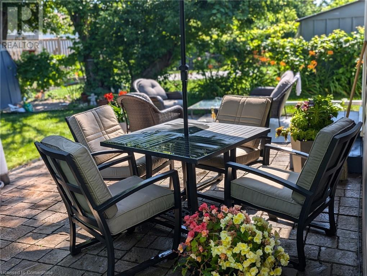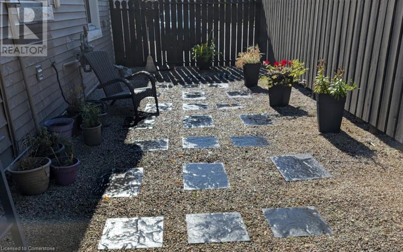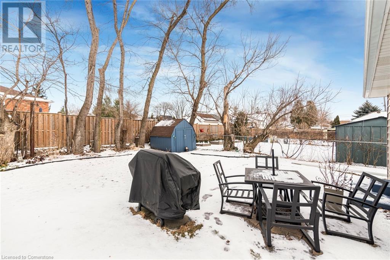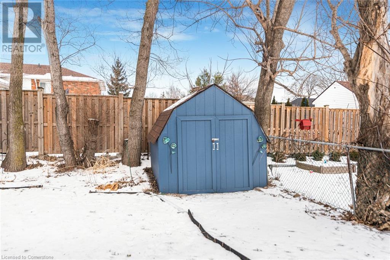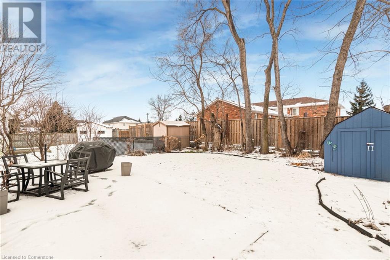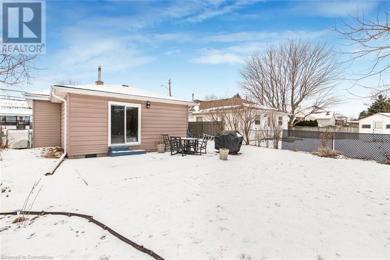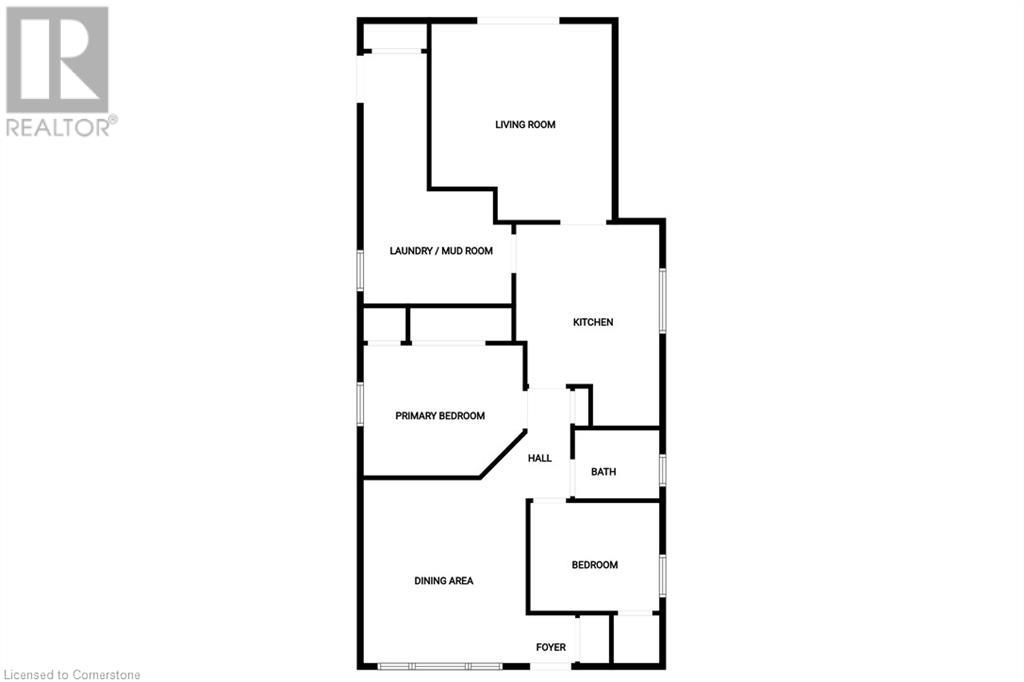865 Queensdale Avenue E Hamilton, Ontario L8V 1N2
$534,900
Welcome to 865 Queensdale Ave E. a charming 2 bedroom home on Hamilton Mountain. This delightful 2-bedroom, 1-bathroom home offers 1040 sq ft of living space and is the perfect condo alternative opportunity in a prime location. Situated close to shopping, highway access, walking trails, schools, and Juravinski Hospital, this home combines convenience and comfort. As you enter, you'll be greeted by a sizable dining room adorned with cove moldings on the ceiling, dark hardwood flooring and a bright front window, creating a welcoming atmosphere for family meals and gatherings. The light-filled kitchen features granite countertops, a coordinating dark wood island with pot drawers, and high-end KitchenAid appliances, including an over-the-range microwave and a fridge with a water dispenser. The beautifully renovated bathroom showcases a glass bath enclosure, a vanity with drawers, and elegant tile work. The expansive living room features a decorative wood grain feature wall, plush carpet, and direct access to the patio and backyard, seamlessly blending indoor and outdoor living spaces. Step outside to your beautiful, fully-fenced yard with perennial gardens and a stone patio. In the summer months, the plants fill in, providing both privacy and a vibrant natural setting. You’ll also appreciate the spacious laundry and storage area with easy access to the side patio. Newer windows and doors, upgraded R60 insulation, newer eaves, and modern lighting enhance the home’s overall comfort & quality. At 1040 sq ft, this home offers the perfect blend of cozy living space and thoughtful updates—ready for you to move in and enjoy! (id:47594)
Open House
This property has open houses!
1:00 pm
Ends at:3:00 pm
2:00 pm
Ends at:4:00 pm
Property Details
| MLS® Number | 40695726 |
| Property Type | Single Family |
| Amenities Near By | Hospital, Park, Public Transit, Schools, Shopping |
| Community Features | Quiet Area |
| Equipment Type | Water Heater |
| Features | Paved Driveway |
| Parking Space Total | 2 |
| Rental Equipment Type | Water Heater |
| Structure | Shed |
Building
| Bathroom Total | 1 |
| Bedrooms Above Ground | 2 |
| Bedrooms Total | 2 |
| Appliances | Dishwasher, Dryer, Refrigerator, Stove, Water Meter, Washer, Microwave Built-in |
| Architectural Style | Bungalow |
| Basement Development | Unfinished |
| Basement Type | Crawl Space (unfinished) |
| Construction Style Attachment | Detached |
| Cooling Type | None |
| Exterior Finish | Vinyl Siding |
| Foundation Type | None |
| Heating Type | Hot Water Radiator Heat, Radiant Heat |
| Stories Total | 1 |
| Size Interior | 1,040 Ft2 |
| Type | House |
| Utility Water | Municipal Water |
Land
| Access Type | Road Access, Highway Nearby |
| Acreage | No |
| Fence Type | Fence |
| Land Amenities | Hospital, Park, Public Transit, Schools, Shopping |
| Landscape Features | Landscaped |
| Sewer | Municipal Sewage System |
| Size Depth | 110 Ft |
| Size Frontage | 40 Ft |
| Size Total Text | Under 1/2 Acre |
| Zoning Description | Res |
Rooms
| Level | Type | Length | Width | Dimensions |
|---|---|---|---|---|
| Main Level | Storage | 10'4'' x 4'11'' | ||
| Main Level | Laundry Room | 11' x 8'11'' | ||
| Main Level | Living Room | 14'8'' x 13'10'' | ||
| Main Level | 4pc Bathroom | Measurements not available | ||
| Main Level | Bedroom | 9'11'' x 8'1'' | ||
| Main Level | Primary Bedroom | 11'11'' x 10'3'' | ||
| Main Level | Kitchen | 12'0'' x 10'9'' | ||
| Main Level | Dining Room | 11'10'' x 12'6'' |
https://www.realtor.ca/real-estate/27889892/865-queensdale-avenue-e-hamilton
Contact Us
Contact us for more information

Pamela Wilson
Salesperson
502 Brant Street
Burlington, Ontario L7R 2G4
(905) 631-8118

