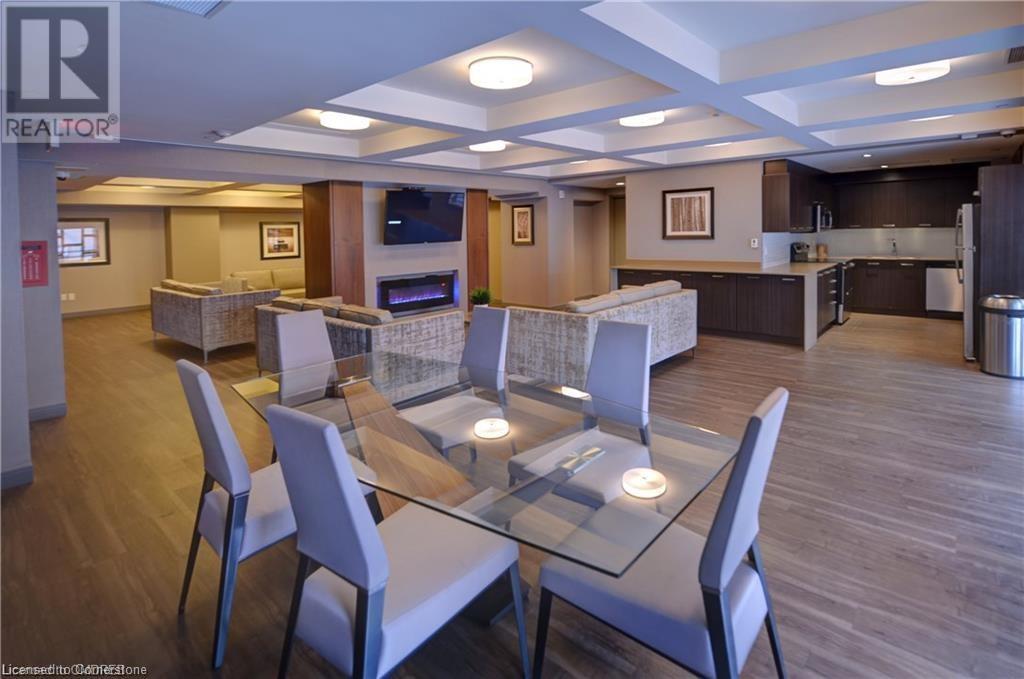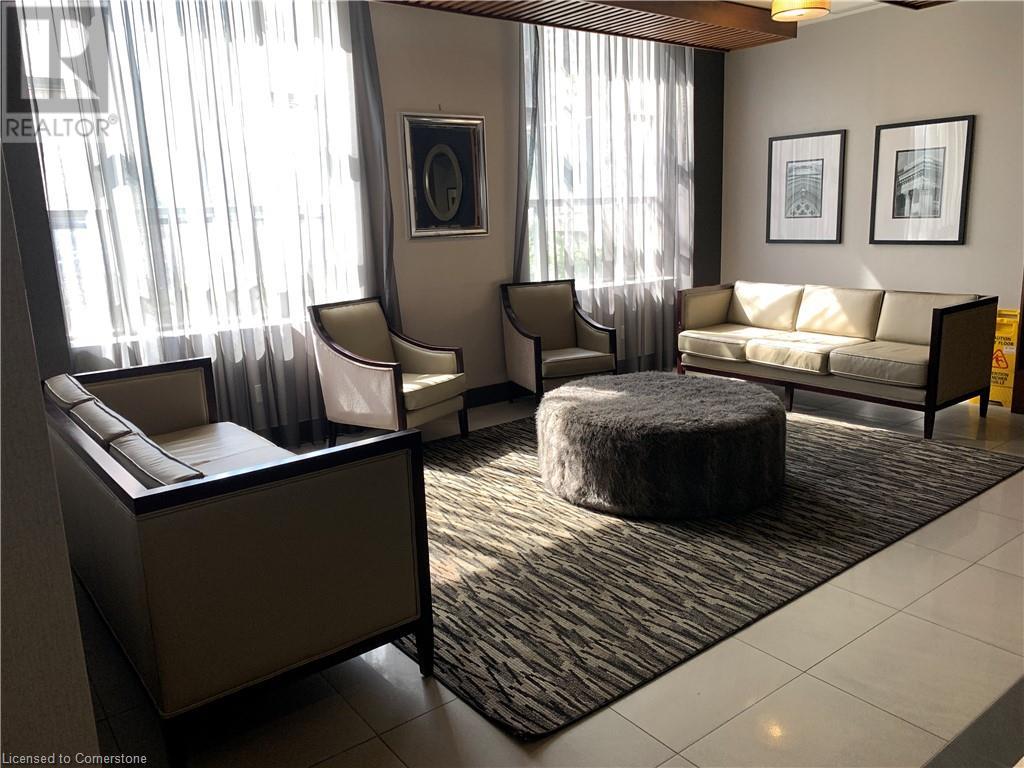150 Main Street W Unit# 411 Hamilton, Ontario L8P 1H8
$2,100 MonthlyHeat, Water
Downtown beauty, terrific light filled rooms from floor to ceiling windows, open and spacious one bedroom, one bath condo. Marvelous east view from balcony and overlooking roof top patio. Many enjoyed amenities including pool, party room, games room, lounge, movie theatre, yoga room, gym, bbq sitting area, and bike room. Includes stainless steel fridge, stove, microwave, dishwasher, and in suite laundry. Kitchen features quartz counters, comfortable bar height seating, and lots of cupboards. Magnificent tall doors and open concept are wonderfully suited to the chic style and taste of this modern living space. Walk to shops, restaurants, farmer’s market, library and public transit. Short way to McMaster, area hospitals, offices and more. This space is yours to call home and near all that you might want. Ideal for single professional or couple, professional students and those wishing to be in the heart of the city. Contact the listing broker today for your private viewing. (id:47594)
Property Details
| MLS® Number | 40703933 |
| Property Type | Single Family |
| Amenities Near By | Hospital, Park, Place Of Worship, Public Transit, Schools, Shopping |
| Community Features | High Traffic Area, Community Centre |
| Equipment Type | None |
| Features | Balcony |
| Pool Type | Indoor Pool |
| Rental Equipment Type | None |
Building
| Bathroom Total | 1 |
| Bedrooms Above Ground | 1 |
| Bedrooms Total | 1 |
| Amenities | Party Room |
| Appliances | Dishwasher, Dryer, Microwave, Refrigerator, Stove, Washer, Microwave Built-in |
| Basement Type | None |
| Construction Style Attachment | Attached |
| Cooling Type | Central Air Conditioning |
| Exterior Finish | Brick |
| Heating Fuel | Natural Gas |
| Stories Total | 1 |
| Size Interior | 660 Ft2 |
| Type | Apartment |
| Utility Water | Municipal Water |
Parking
| None |
Land
| Access Type | Highway Access |
| Acreage | No |
| Land Amenities | Hospital, Park, Place Of Worship, Public Transit, Schools, Shopping |
| Sewer | Municipal Sewage System |
| Size Total Text | Under 1/2 Acre |
| Zoning Description | D1 Holding, H17, H19 And H20 |
Rooms
| Level | Type | Length | Width | Dimensions |
|---|---|---|---|---|
| Main Level | Kitchen/dining Room | Measurements not available | ||
| Main Level | Living Room | 11'1'' x 22'3'' | ||
| Main Level | 4pc Bathroom | Measurements not available | ||
| Main Level | Primary Bedroom | 9'0'' x 12'4'' |
https://www.realtor.ca/real-estate/28057387/150-main-street-w-unit-411-hamilton
Contact Us
Contact us for more information

Cameron Nolan
Broker
(905) 573-1189
http//www.cameronnolan.ca
#101-325 Winterberry Drive
Stoney Creek, Ontario L8J 0B6
(905) 573-1188
(905) 573-1189

































