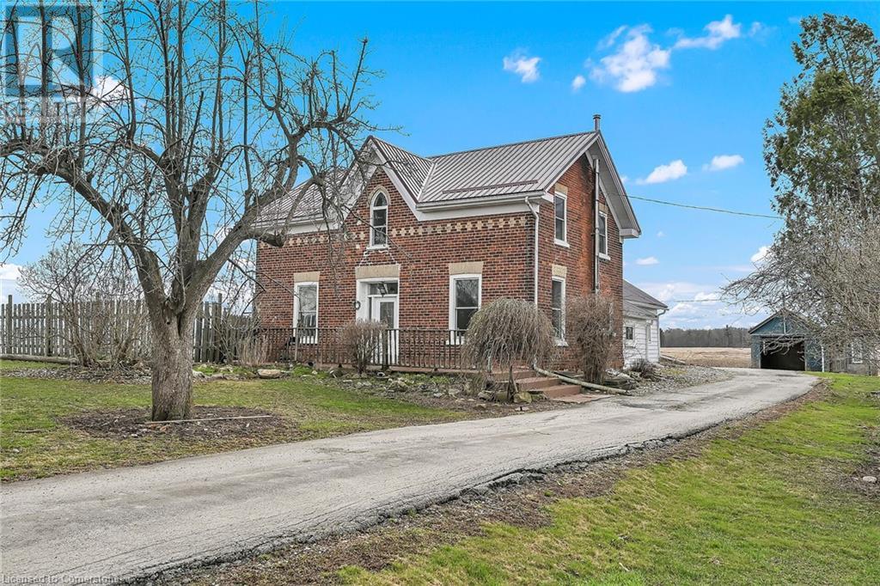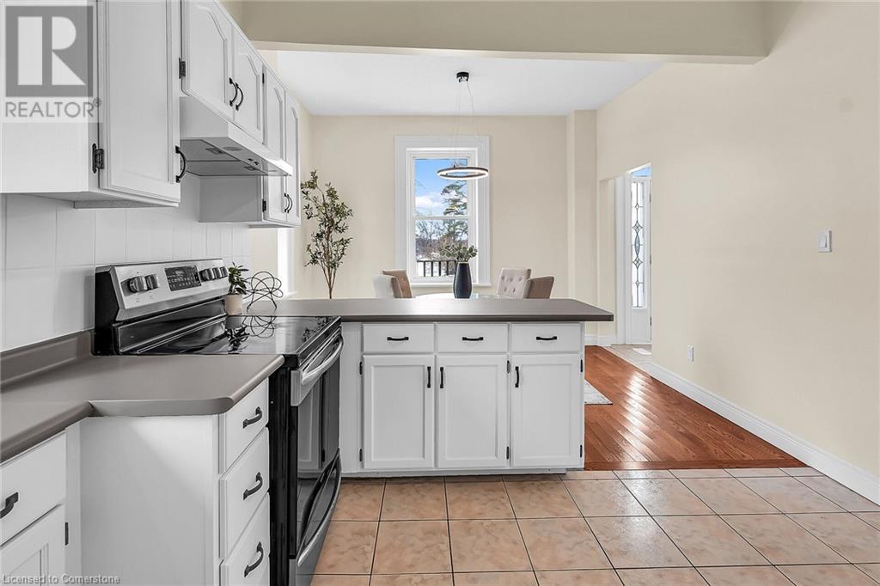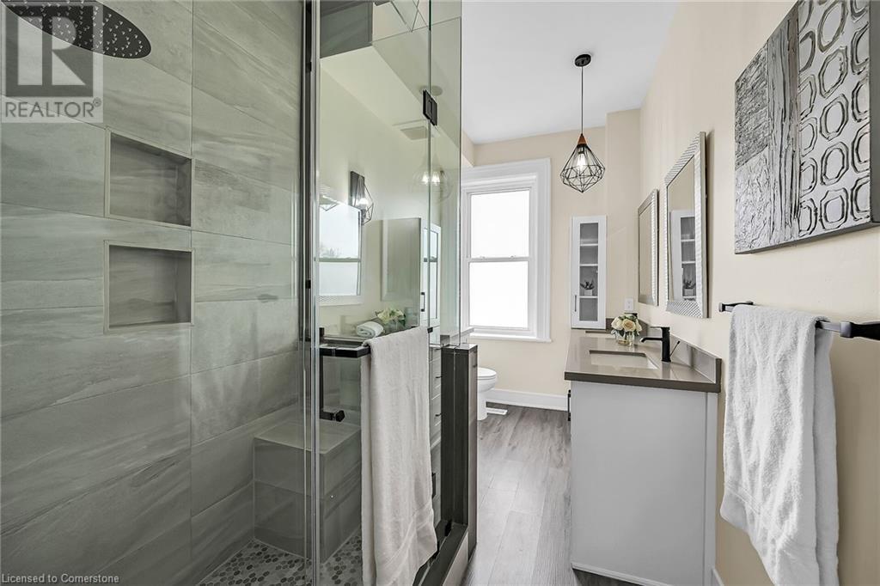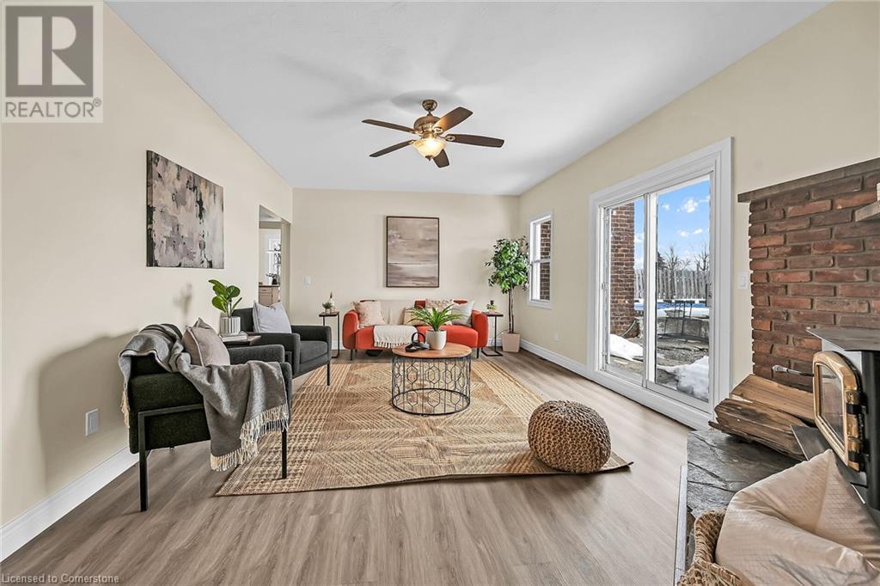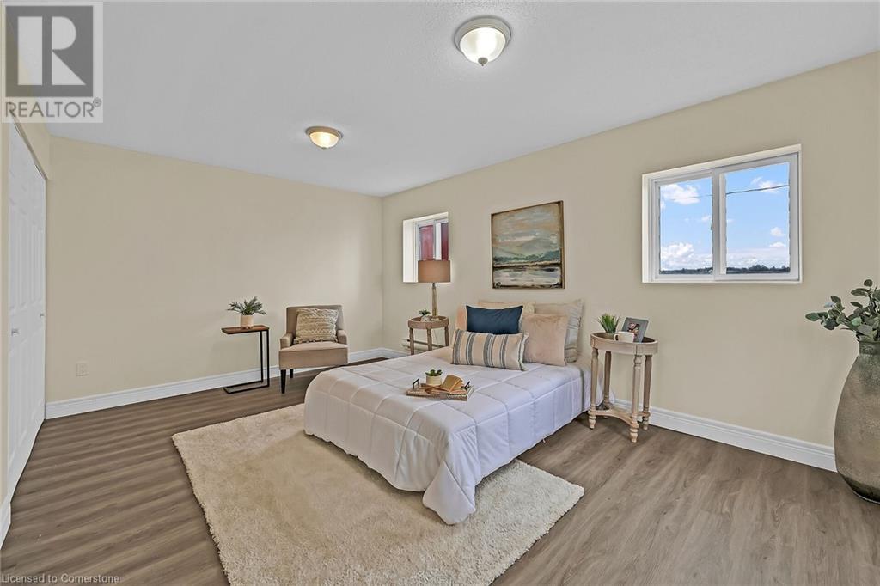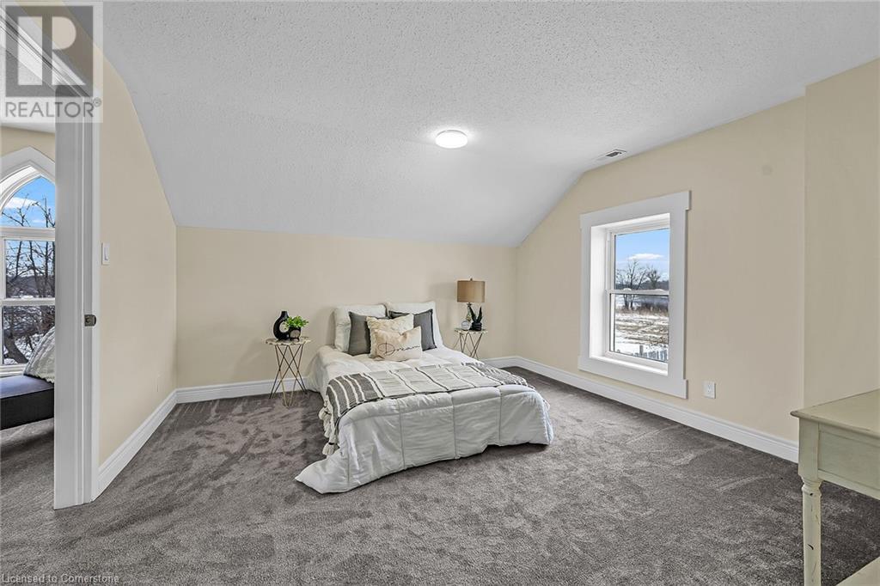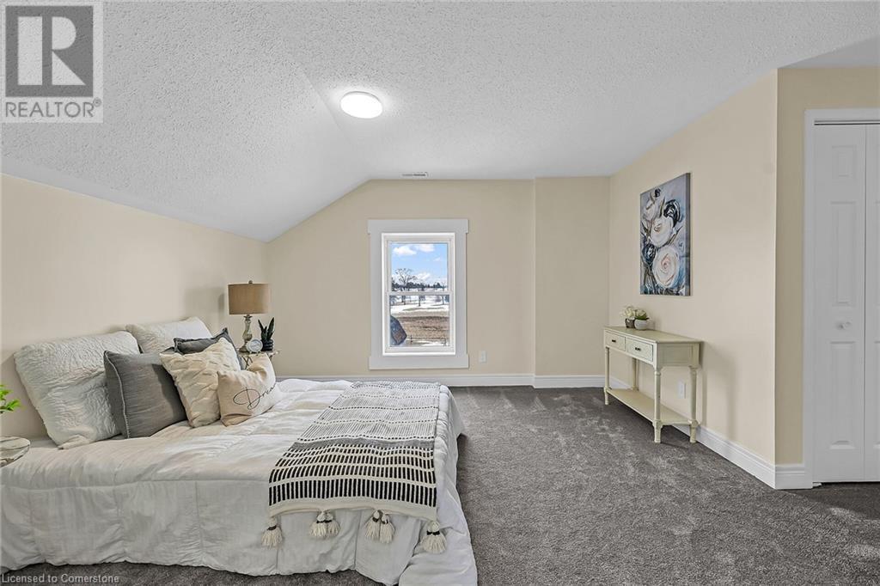394 4th Line Caledonia, Ontario N3W 2B1
$739,900
Exquisitely presented, Ideally located 4 bedroom, 2 bathroom Circa 1890 Century home on picturesque 1.3 acre private lot overlooking rolling Country views with sought after 32’ x 60’ outbuilding. Stately curb appeal with original brick & complimenting sided exterior, inground pool with concrete patio area, steel roof, ample parking, & tasteful landscaping. The beautifully updated interior offers 2057 sq ft of distinguished living space highlighted by updated eat in kitchen with stainless steel appliances, stunning hardwood flooring throughout living room & dining room, large main floor family room with new flooring & featuring cozy woodstove set in brick surround, gorgeous 4 pc primary bathroom, MF bedroom, MF laundry room, & mud room area. The upper level includes 3 spacious bedrooms including primary suite with 4 pc ensuite & all new carpeting throughout. The utility style basement provides ample storage & houses the mechanicals. Recent updates include premium flooring throughout, modern decor, trim, updated lighting & fixtures, serviced furnace & reverse osmosis water system. Conveniently located minutes to Caledonia, Hagersville, & easy access to Hwy 6, 403, & QEW. Rarely do properties with this location, lot size, & finishes come available in the price range. Shows Incredibly well Immediate possession available. Enjoy & Experience all that Oneida Country Living has to Offer. (id:47594)
Property Details
| MLS® Number | 40701991 |
| Property Type | Single Family |
| Amenities Near By | Golf Nearby, Schools |
| Community Features | Quiet Area |
| Equipment Type | None |
| Features | Paved Driveway, Crushed Stone Driveway, Country Residential |
| Parking Space Total | 10 |
| Pool Type | Inground Pool |
| Rental Equipment Type | None |
| Structure | Workshop, Shed |
Building
| Bathroom Total | 2 |
| Bedrooms Above Ground | 4 |
| Bedrooms Total | 4 |
| Appliances | Dryer, Refrigerator, Stove, Washer |
| Architectural Style | 2 Level |
| Basement Development | Unfinished |
| Basement Type | Partial (unfinished) |
| Constructed Date | 1890 |
| Construction Style Attachment | Detached |
| Cooling Type | None |
| Exterior Finish | Brick, Vinyl Siding |
| Foundation Type | Stone |
| Heating Type | Forced Air |
| Stories Total | 2 |
| Size Interior | 2,057 Ft2 |
| Type | House |
| Utility Water | Drilled Well |
Parking
| Detached Garage |
Land
| Access Type | Road Access |
| Acreage | No |
| Land Amenities | Golf Nearby, Schools |
| Sewer | Septic System |
| Size Depth | 270 Ft |
| Size Frontage | 209 Ft |
| Size Total Text | 1/2 - 1.99 Acres |
| Zoning Description | R |
Rooms
| Level | Type | Length | Width | Dimensions |
|---|---|---|---|---|
| Second Level | Bedroom | 10'7'' x 11'8'' | ||
| Second Level | Bedroom | 10'10'' x 10'9'' | ||
| Second Level | 4pc Bathroom | 8'5'' x 6'7'' | ||
| Second Level | Primary Bedroom | 19'0'' x 12'6'' | ||
| Main Level | Mud Room | 20'11'' x 9'0'' | ||
| Main Level | Bedroom | 11'1'' x 16'6'' | ||
| Main Level | Living Room | 25'0'' x 13'1'' | ||
| Main Level | Laundry Room | 9'1'' x 9'9'' | ||
| Main Level | 4pc Bathroom | 6'10'' x 11'6'' | ||
| Main Level | Family Room | 12'9'' x 14'10'' | ||
| Main Level | Dining Room | 9'1'' x 12'0'' | ||
| Main Level | Kitchen | 15'2'' x 13'4'' | ||
| Main Level | Foyer | 6'4'' x 12'0'' |
https://www.realtor.ca/real-estate/28182760/394-4th-line-caledonia
Contact Us
Contact us for more information

Chuck Hogeterp
Salesperson
(905) 573-1189
325 Winterberry Dr Unit 4b
Stoney Creek, Ontario L8J 0B6
(905) 573-1188
(905) 573-1189

