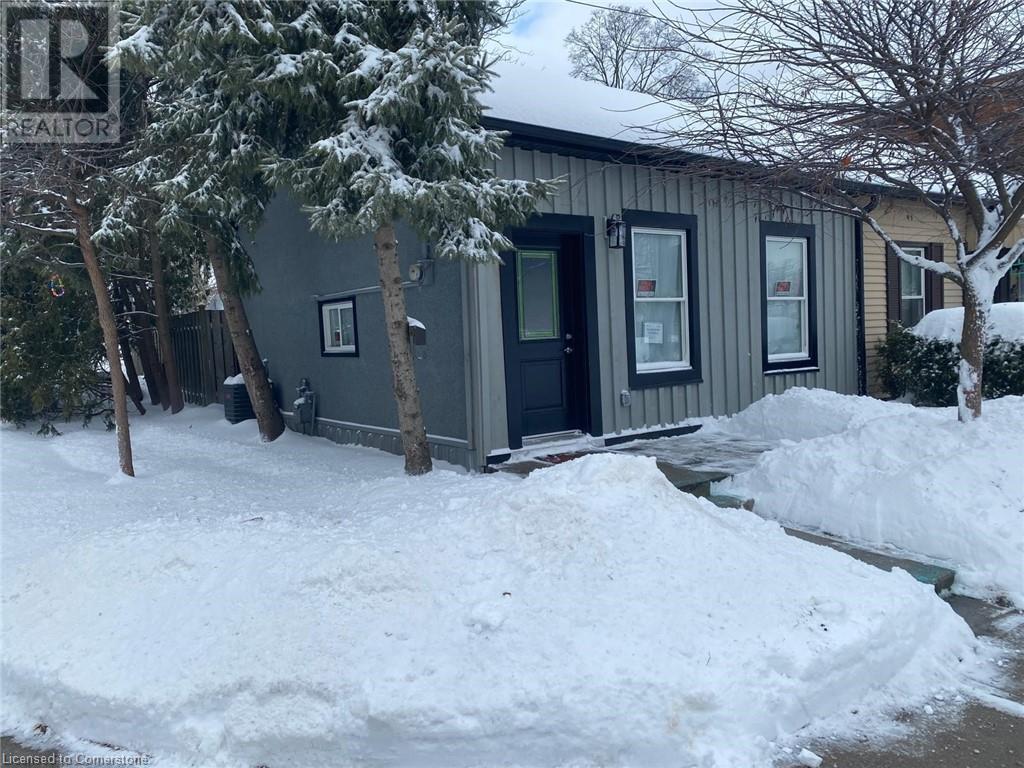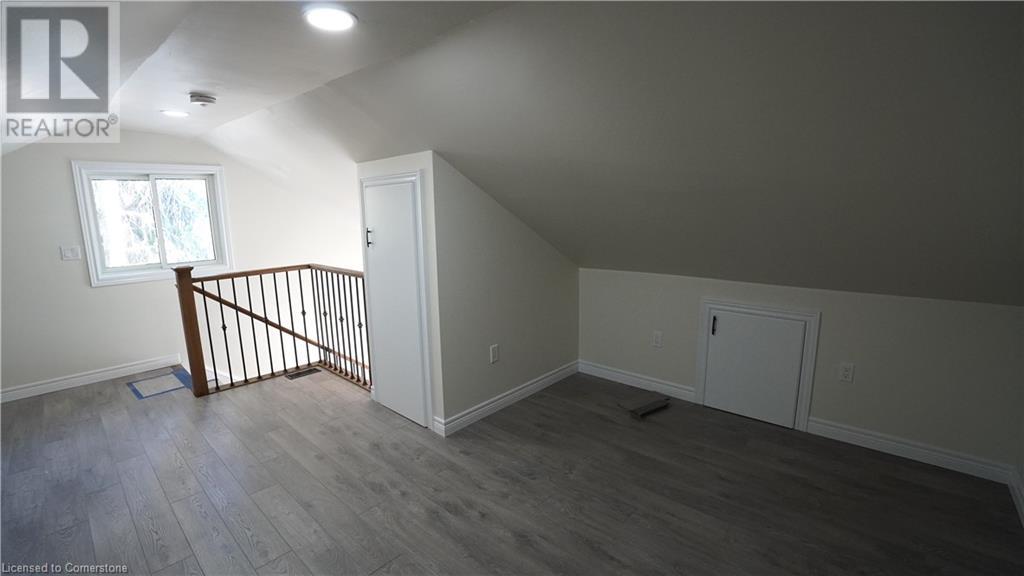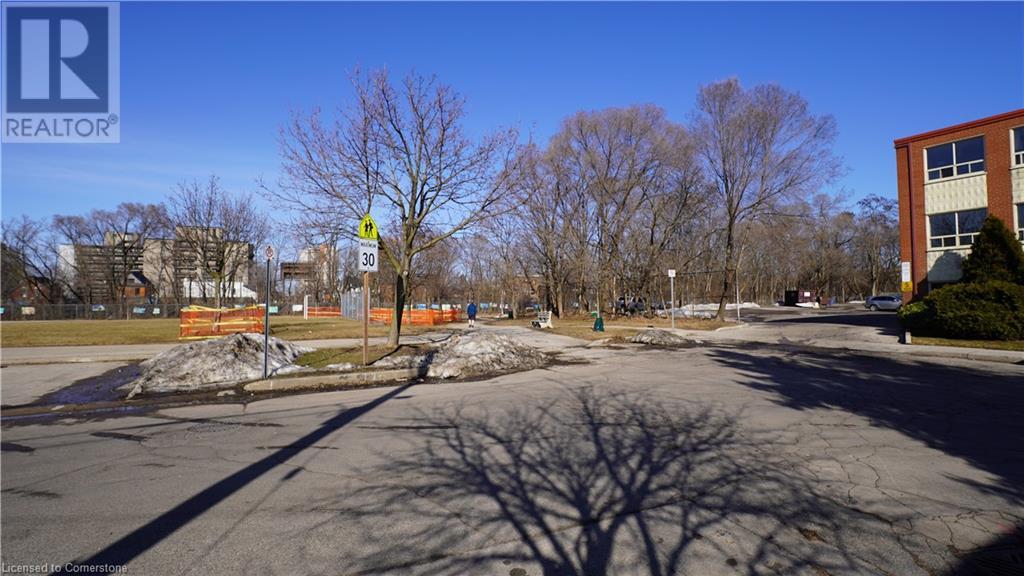246 Forest Avenue Hamilton, Ontario L8N 1Y1
$2,600 Monthly
This meticulously renovated semi-detached residence is ideally situated in the vibrant downtown neighborhood of Corktown, with parks and trails directly across the street. Enjoy a prime location with convenient access to the GO station, recreational trails, parks, healthcare facilities, retail outlets, and some of Hamilton's premier dining establishments. Upon entry, you are greeted by a spacious open-concept design that seamlessly integrates living and dining areas. The refined kitchen boasts a peninsula-style island with a breakfast bar, stone countertops, and a dishwasher, with plenty of cupboard and counter space all complemented by abundant natural light from large windows that enhance the expansive living area. The first level also features a well-appointed four-piece bathroom with a tub and shower, and offers direct access to a private backyard—an ideal setting for outdoor living and entertaining during the warmer months. Additional amenities include a dedicated laundry area with an in-suite washer and dryer, complemented by ample storage space. A staircase with wood and wrought iron spindles leads to a versatile loft bedroom that can easily accommodate a home office or workspace. The residence is finished with luxury laminate flooring and contemporary fixtures throughout, and includes parking for two vehicles. This home represents a sophisticated urban living experience and is a residence you will be proud to call your own. (id:47594)
Property Details
| MLS® Number | 40708880 |
| Property Type | Single Family |
| Amenities Near By | Hospital, Park, Public Transit |
| Features | Southern Exposure |
| Parking Space Total | 2 |
Building
| Bathroom Total | 1 |
| Bedrooms Above Ground | 1 |
| Bedrooms Total | 1 |
| Appliances | Refrigerator, Stove |
| Basement Type | None |
| Constructed Date | 1890 |
| Construction Style Attachment | Semi-detached |
| Cooling Type | Central Air Conditioning |
| Exterior Finish | Vinyl Siding |
| Heating Fuel | Natural Gas |
| Heating Type | Forced Air |
| Stories Total | 2 |
| Size Interior | 850 Ft2 |
| Type | House |
| Utility Water | Municipal Water |
Land
| Acreage | No |
| Land Amenities | Hospital, Park, Public Transit |
| Sewer | Municipal Sewage System |
| Size Depth | 58 Ft |
| Size Frontage | 20 Ft |
| Size Total Text | Under 1/2 Acre |
| Zoning Description | D |
Rooms
| Level | Type | Length | Width | Dimensions |
|---|---|---|---|---|
| Second Level | Bedroom | 17'0'' x 10'0'' | ||
| Main Level | Laundry Room | Measurements not available | ||
| Main Level | Full Bathroom | Measurements not available | ||
| Main Level | Living Room | 11'0'' x 12'0'' | ||
| Main Level | Breakfast | 10'0'' x 8'0'' | ||
| Main Level | Kitchen | 7'0'' x 9'0'' |
https://www.realtor.ca/real-estate/28055108/246-forest-avenue-hamilton
Contact Us
Contact us for more information

Cory Greenwood
Salesperson
(905) 575-7217
Unit 101 1595 Upper James St.
Hamilton, Ontario L9B 0H7
(905) 575-5478
(905) 575-7217
www.remaxescarpment.com/















