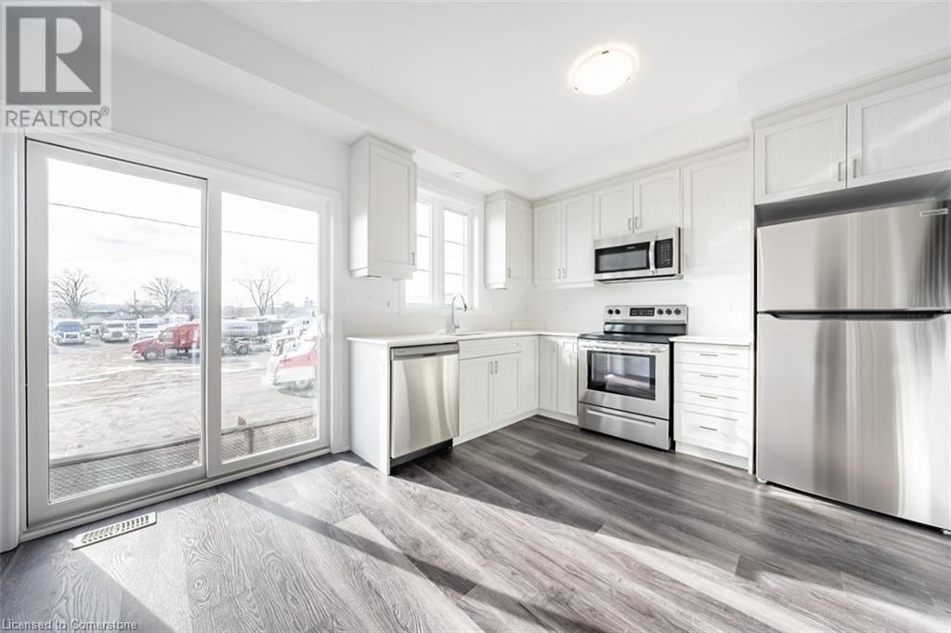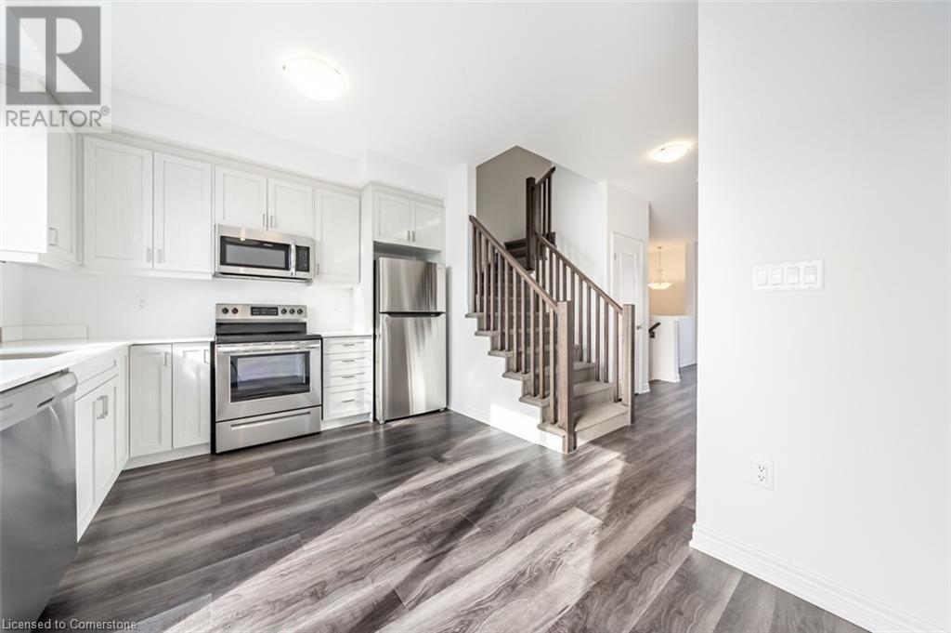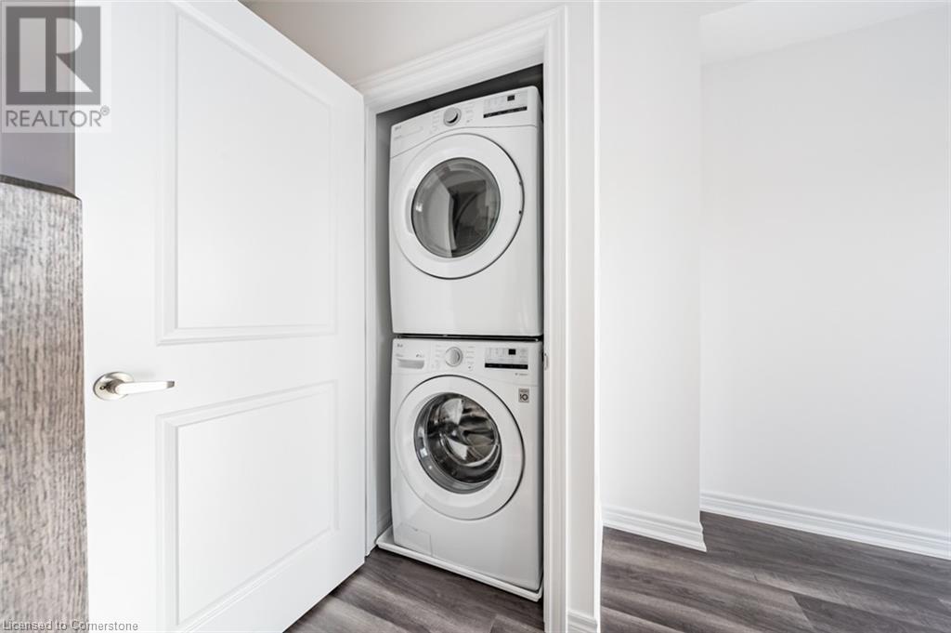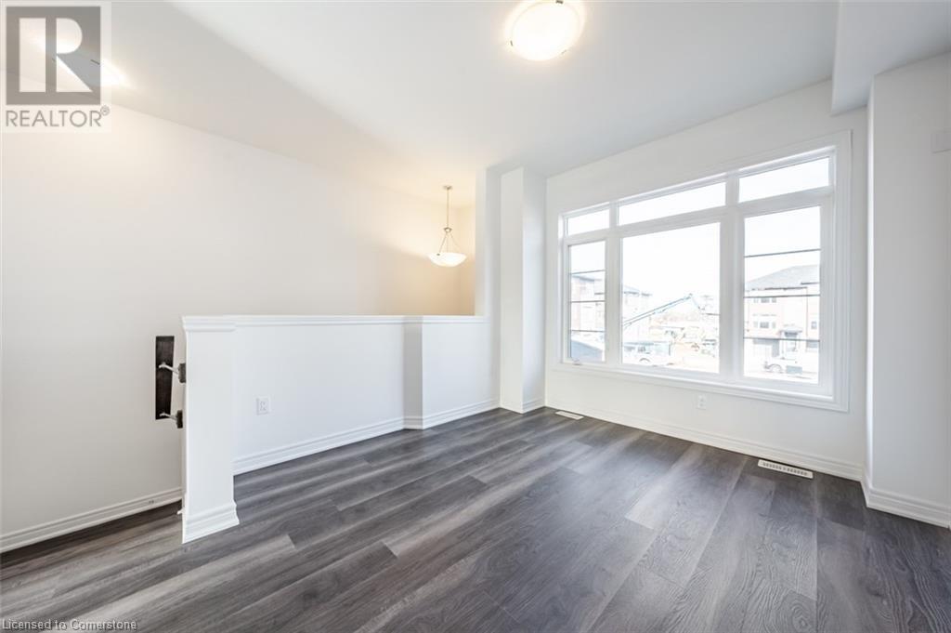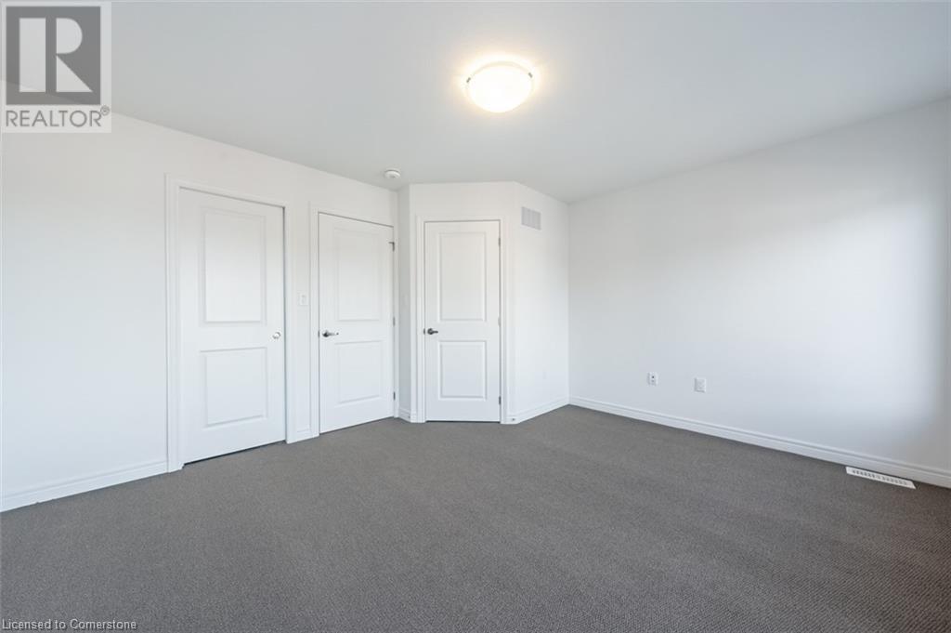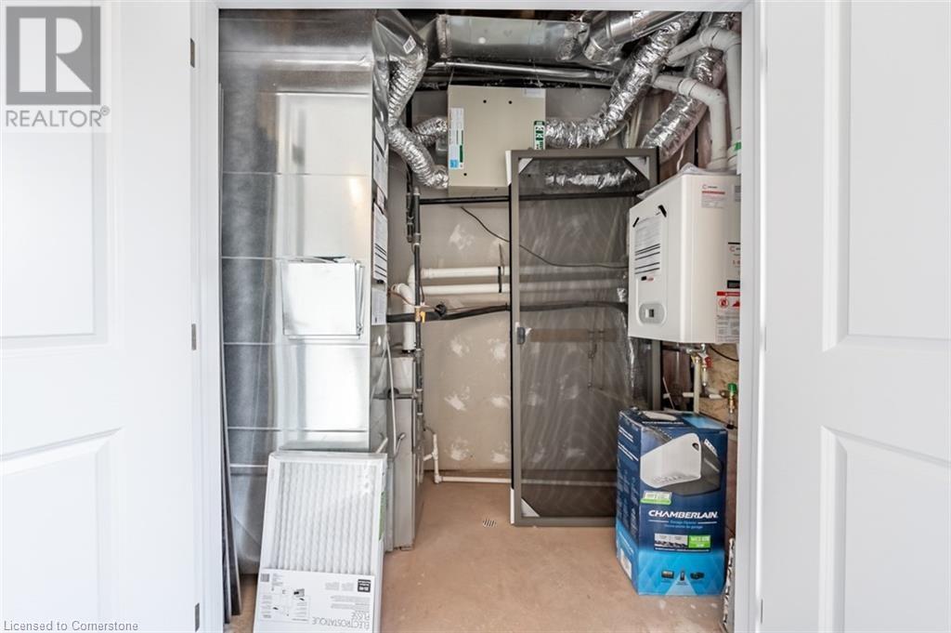575 Woodward Avenue Unit# 103 Hamilton, Ontario L8H 0B3
$2,650 MonthlyProperty Management
Gorgeous Losani built, brand new town in Hamilton's East end. Located minutes from QEW and a quick drive over to the lake. Boasting 3 bedrooms and 1.5 baths. Stunning interior features including high quality laminate floors, quartz countertops, 9 ft ceilings and balcony off kitchen. Finished lower level with walk out to rear yard. Inside entry from garage. Water heater and HRV unit monthly rental payment to be paid by tenant. 1st and last month deposit required, letter of employment, references, EQUAFAX FULL REPORT, ID. No smoking of any kind. (id:47594)
Property Details
| MLS® Number | 40711633 |
| Property Type | Single Family |
| Amenities Near By | Marina, Public Transit |
| Equipment Type | Other, Water Heater |
| Features | Southern Exposure, Balcony |
| Parking Space Total | 2 |
| Rental Equipment Type | Other, Water Heater |
Building
| Bathroom Total | 2 |
| Bedrooms Above Ground | 3 |
| Bedrooms Total | 3 |
| Appliances | Dishwasher, Dryer, Refrigerator, Stove, Washer, Garage Door Opener |
| Architectural Style | 3 Level |
| Basement Development | Finished |
| Basement Type | Full (finished) |
| Construction Style Attachment | Attached |
| Cooling Type | Central Air Conditioning |
| Exterior Finish | Brick, Stone, Vinyl Siding |
| Foundation Type | Poured Concrete |
| Half Bath Total | 1 |
| Heating Fuel | Natural Gas |
| Heating Type | Forced Air |
| Stories Total | 3 |
| Size Interior | 1,229 Ft2 |
| Type | Row / Townhouse |
| Utility Water | Municipal Water |
Parking
| Attached Garage |
Land
| Access Type | Road Access, Highway Nearby |
| Acreage | No |
| Land Amenities | Marina, Public Transit |
| Sewer | Municipal Sewage System |
| Size Frontage | 18 Ft |
| Size Total Text | Under 1/2 Acre |
| Zoning Description | Rt-20/s-1784 |
Rooms
| Level | Type | Length | Width | Dimensions |
|---|---|---|---|---|
| Second Level | 4pc Bathroom | Measurements not available | ||
| Second Level | Bedroom | 6'11'' x 8'10'' | ||
| Second Level | Bedroom | 14'4'' x 12'4'' | ||
| Second Level | Bedroom | 7'0'' x 9'9'' | ||
| Lower Level | Den | 11'0'' x 8'0'' | ||
| Main Level | Laundry Room | Measurements not available | ||
| Main Level | Dining Room | 6'9'' x 9'0'' | ||
| Main Level | Kitchen | 7'6'' x 10'7'' | ||
| Main Level | Great Room | 10'4'' x 13'2'' | ||
| Main Level | 2pc Bathroom | Measurements not available |
https://www.realtor.ca/real-estate/28091682/575-woodward-avenue-unit-103-hamilton
Contact Us
Contact us for more information
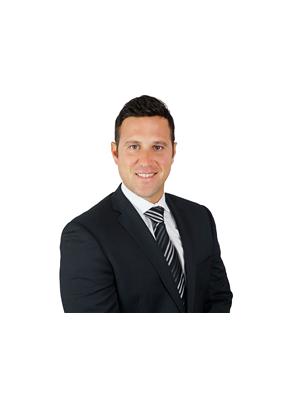
Paul Joseph Megna
Broker
(905) 573-1189
#101-325 Winterberry Drive
Stoney Creek, Ontario L8J 0B6
(905) 573-1188
(905) 573-1189











