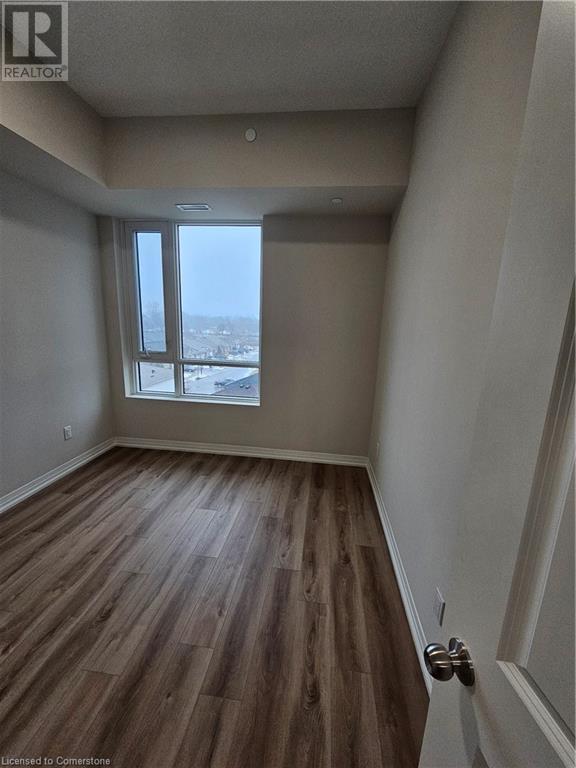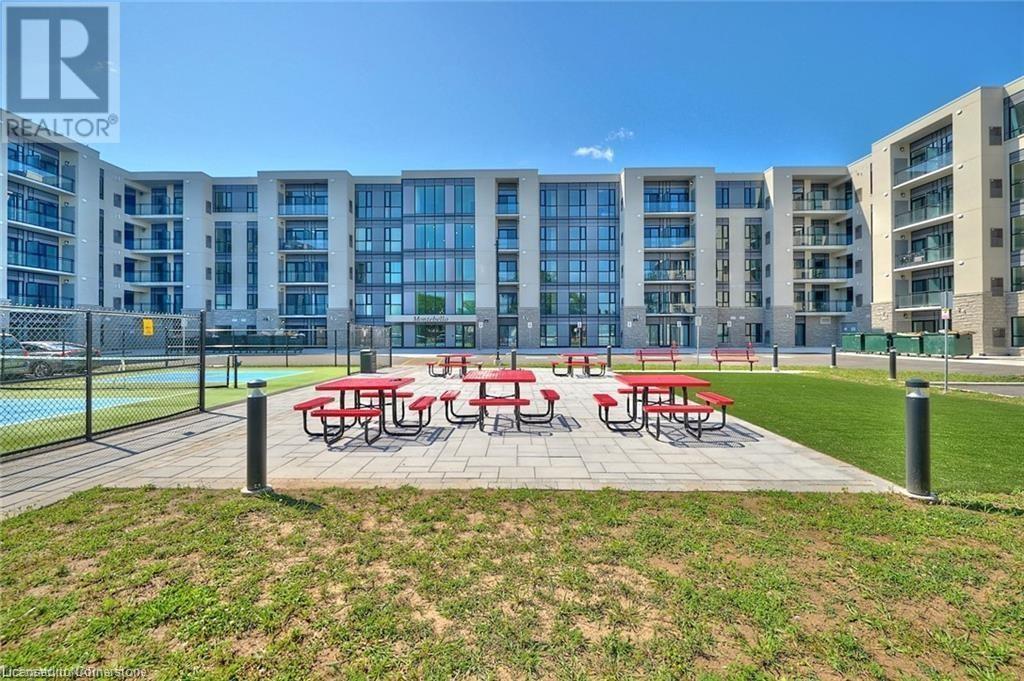50 Herrick Avenue Unit# Up25 St. Catharines, Ontario L2P 0G3
$2,400 MonthlyExterior Maintenance
Step into this beautifully designed penthouse corner unit with 2 bedrooms & 2 bathrooms apartment. Perfectly situated in the heart of St. Catharine's! Boasting 917 sq ft of open space with a 43 sq ft balcony, this unit is ideal for professionals or couples seeking modern comfort with a touch of luxury. The spacious living area flows seamlessly into a sleek, contemporary kitchen, perfect for entertaining with its stylish countertops and ample storage. Beyond the apartment, residents enjoy access to premium amenities, including a fully equipped fitness center, a vibrant game room, and the convenience of a concierge desk for your everyday needs. Located just minutes from shopping, dining and entertainment, this property offers the perfect balance of tranquility and city convenience. Don't miss your change to call this stunning apartment home ! (id:47594)
Property Details
| MLS® Number | 40708296 |
| Property Type | Single Family |
| Amenities Near By | Golf Nearby |
| Features | Balcony |
| Parking Space Total | 1 |
Building
| Bathroom Total | 2 |
| Bedrooms Above Ground | 2 |
| Bedrooms Total | 2 |
| Amenities | Exercise Centre |
| Appliances | Dishwasher, Dryer, Refrigerator, Stove, Washer |
| Basement Type | None |
| Constructed Date | 2024 |
| Construction Style Attachment | Attached |
| Cooling Type | Central Air Conditioning |
| Exterior Finish | Other, Stone, Stucco |
| Foundation Type | Poured Concrete |
| Heating Type | Forced Air |
| Stories Total | 1 |
| Size Interior | 917 Ft2 |
| Type | Apartment |
| Utility Water | Municipal Water |
Parking
| Underground | |
| Visitor Parking |
Land
| Access Type | Road Access |
| Acreage | No |
| Land Amenities | Golf Nearby |
| Sewer | Municipal Sewage System |
| Size Total Text | Under 1/2 Acre |
| Zoning Description | Residential |
Rooms
| Level | Type | Length | Width | Dimensions |
|---|---|---|---|---|
| Main Level | Foyer | Measurements not available | ||
| Main Level | Laundry Room | Measurements not available | ||
| Main Level | 3pc Bathroom | Measurements not available | ||
| Main Level | Bedroom | 11'8'' x 9'8'' | ||
| Main Level | Full Bathroom | Measurements not available | ||
| Main Level | Primary Bedroom | 11'7'' x 11'6'' | ||
| Main Level | Kitchen/dining Room | 17'7'' x 16'11'' |
https://www.realtor.ca/real-estate/28047137/50-herrick-avenue-unit-up25-st-catharines
Contact Us
Contact us for more information
Ashor Barkho
Salesperson
(905) 575-7217
Unit 101 1595 Upper James St.
Hamilton, Ontario L9B 0H7
(905) 575-5478
(905) 575-7217
www.remaxescarpment.com/

















