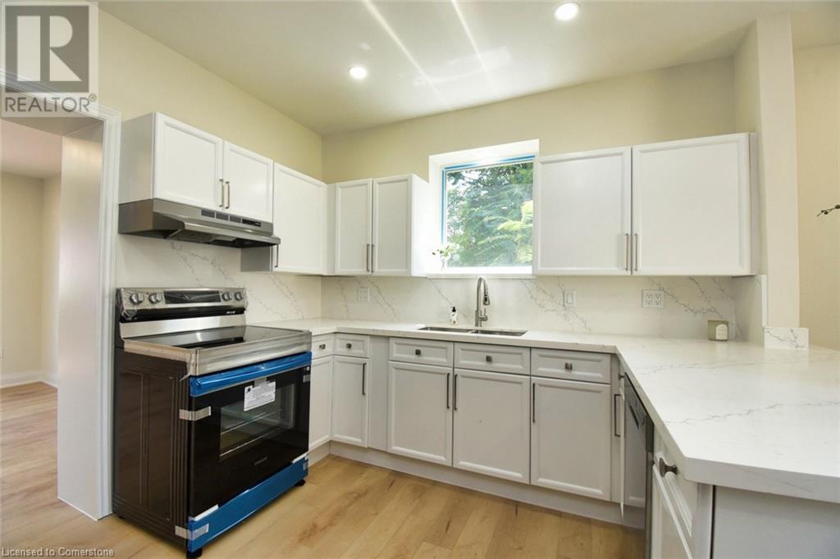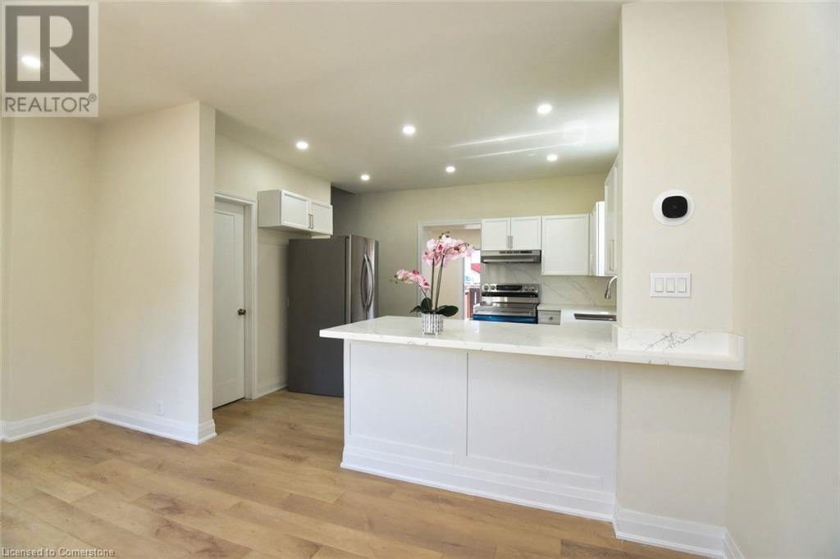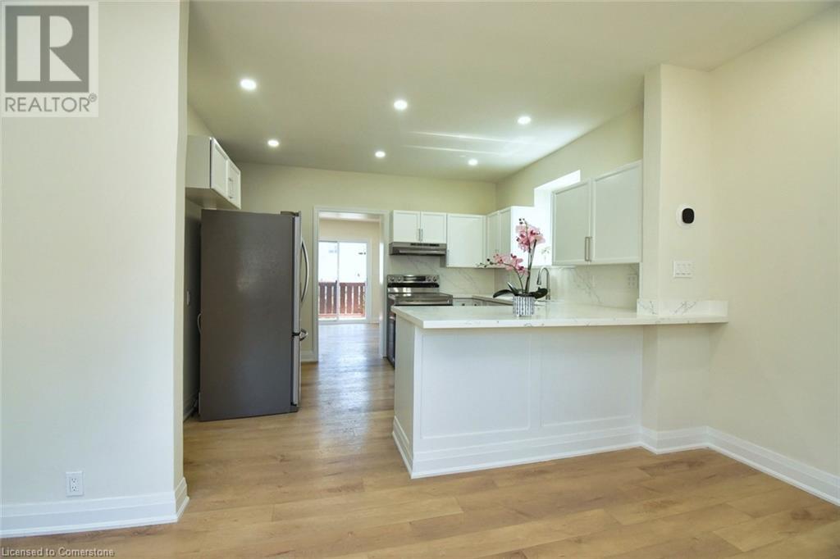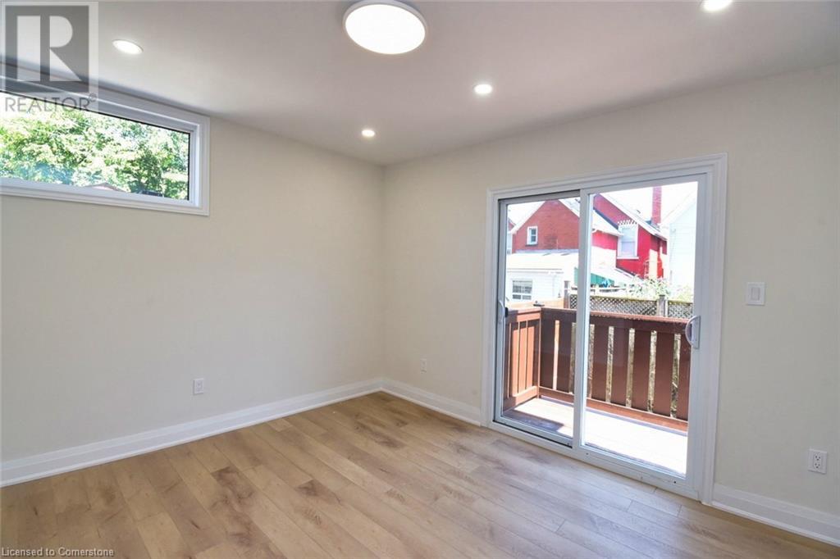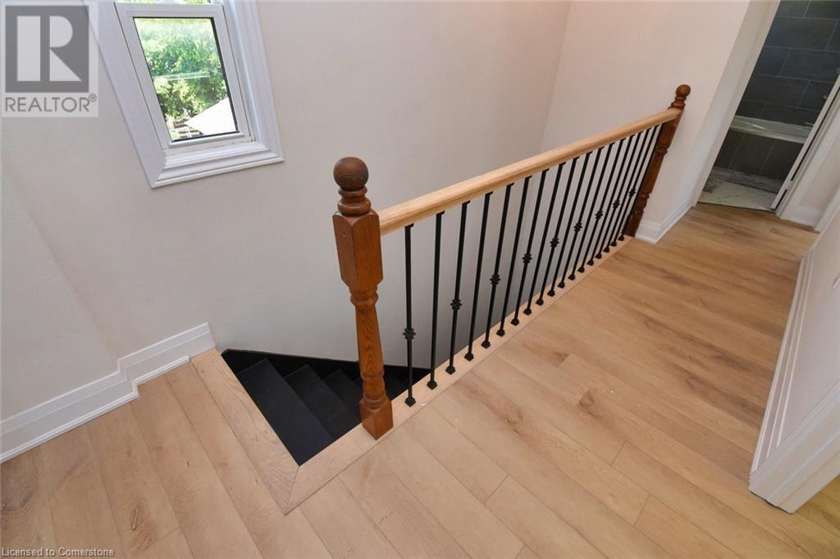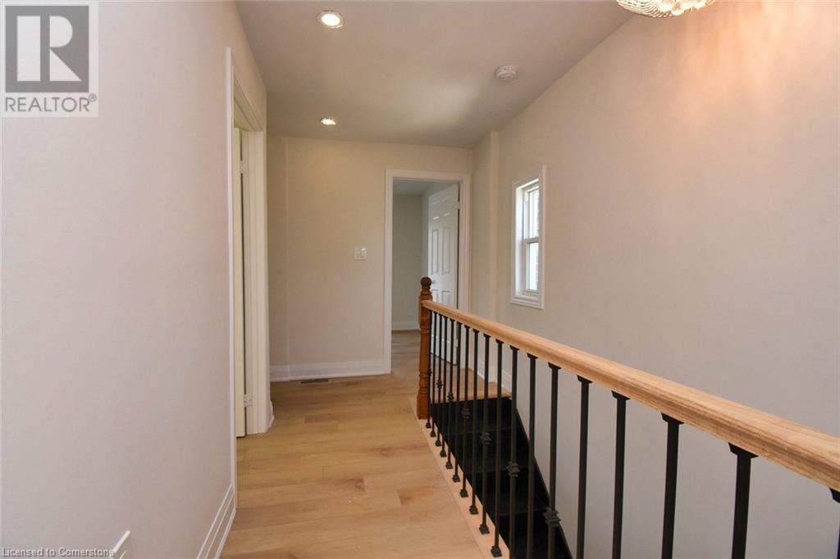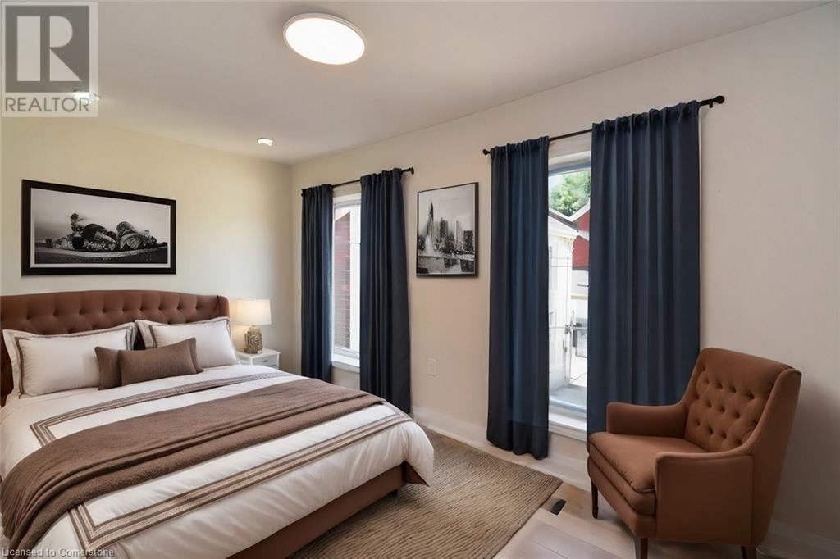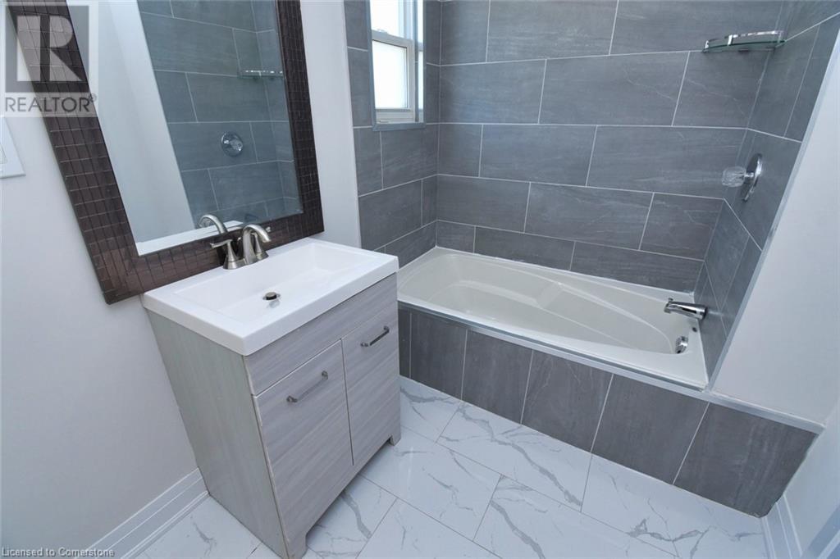126 Evans Street Hamilton, Ontario L8L 1S7
$2,950 MonthlyInsurance
For Lease for this beautiful, modern and loads of new updates throughout. New Kitchen and baths. 3 bedrooms, 1.5 baths and rough in basement area. 9 ft high ceilings. L-shape lot (33.86 ft x 25.85 ft) extra yard + new sod. Dead end street and quiet street, laneway. Street parking available. Laundry & bath on main level. Sliding doors to rear area to back & side yards. Excellent location near all amenities. General hospital, shopping. Walk to downtown, bus transit/go-train station. close to the Bayfront water marina yacht area and with many attractions for you to enjoy. Not pets, no smoking, must have rental application, a credit check, employment and references. Pictures from the previous listing. (id:47594)
Property Details
| MLS® Number | 40715627 |
| Property Type | Single Family |
| Amenities Near By | Golf Nearby, Hospital, Marina, Park, Place Of Worship, Public Transit, Schools |
| Community Features | Quiet Area, Community Centre |
| Equipment Type | None |
| Rental Equipment Type | None |
Building
| Bathroom Total | 2 |
| Bedrooms Above Ground | 3 |
| Bedrooms Total | 3 |
| Appliances | Dishwasher, Dryer, Refrigerator, Stove, Washer |
| Architectural Style | 2 Level |
| Basement Development | Partially Finished |
| Basement Type | Full (partially Finished) |
| Constructed Date | 1900 |
| Construction Style Attachment | Detached |
| Cooling Type | Central Air Conditioning |
| Exterior Finish | Brick |
| Foundation Type | Stone |
| Half Bath Total | 1 |
| Heating Fuel | Natural Gas |
| Heating Type | Forced Air |
| Stories Total | 2 |
| Size Interior | 924 Ft2 |
| Type | House |
| Utility Water | Municipal Water |
Land
| Access Type | Highway Access |
| Acreage | No |
| Land Amenities | Golf Nearby, Hospital, Marina, Park, Place Of Worship, Public Transit, Schools |
| Sewer | Municipal Sewage System |
| Size Depth | 57 Ft |
| Size Frontage | 48 Ft |
| Size Total Text | Unknown |
| Zoning Description | Residential D |
Rooms
| Level | Type | Length | Width | Dimensions |
|---|---|---|---|---|
| Second Level | 4pc Bathroom | 10'3'' x 6'1'' | ||
| Second Level | Bedroom | 11'0'' x 6'8'' | ||
| Second Level | Bedroom | 8'10'' x 8'10'' | ||
| Second Level | Primary Bedroom | 15'1'' x 8'0'' | ||
| Basement | Other | Measurements not available | ||
| Basement | Other | Measurements not available | ||
| Main Level | Laundry Room | 3'3'' x 3'3'' | ||
| Main Level | 2pc Bathroom | 7'8'' x 2'8'' | ||
| Main Level | Family Room | 12'4'' x 10'7'' | ||
| Main Level | Kitchen | 12'1'' x 11'0'' | ||
| Main Level | Living Room | 11'7'' x 10'0'' | ||
| Main Level | Foyer | 10'8'' x 3'8'' |
https://www.realtor.ca/real-estate/28163489/126-evans-street-hamilton
Contact Us
Contact us for more information
Al Cosentino
Salesperson
(905) 575-7217
http//alcosentino.com
1595 Upper James St Unit 4b
Hamilton, Ontario L9B 0H7
(905) 575-5478
(905) 575-7217








