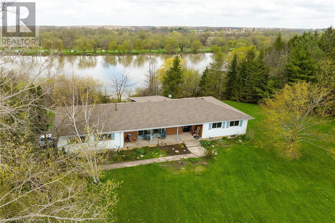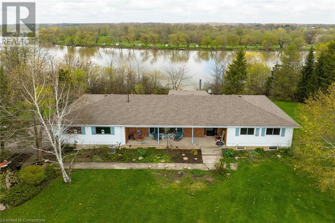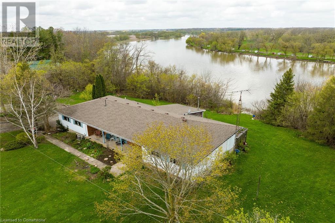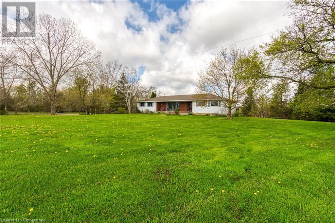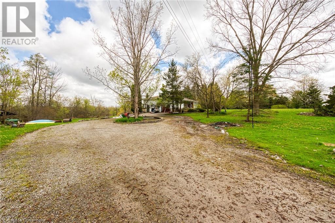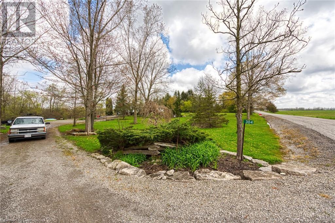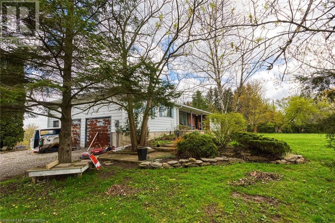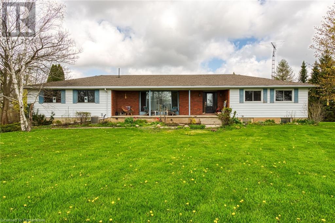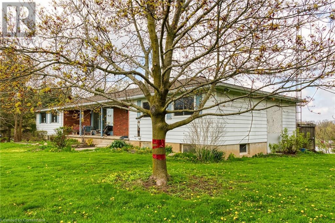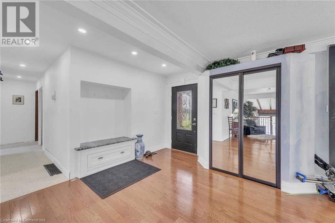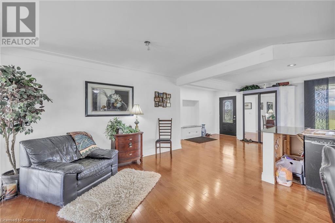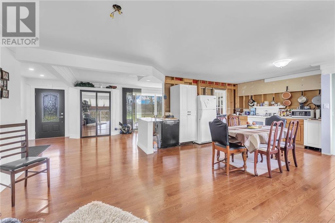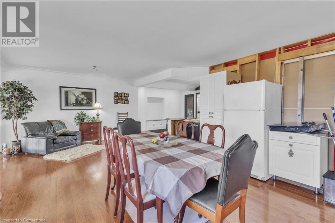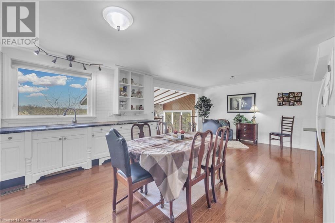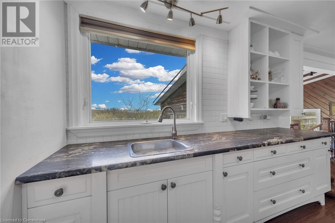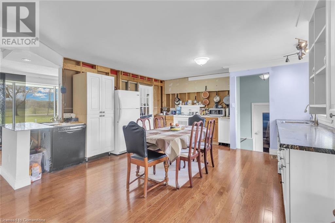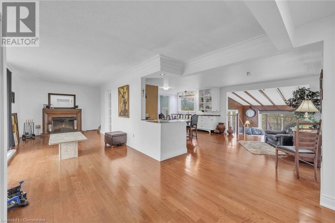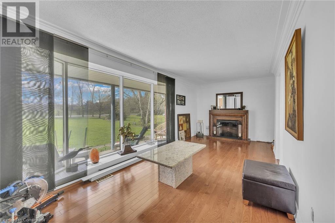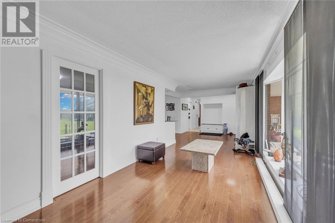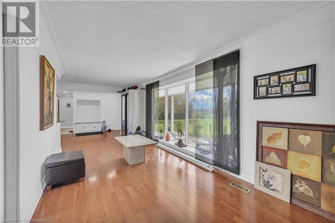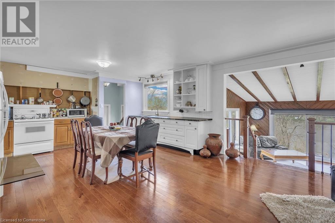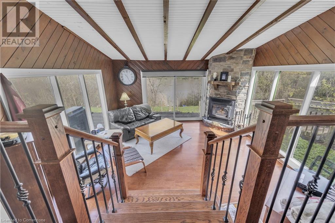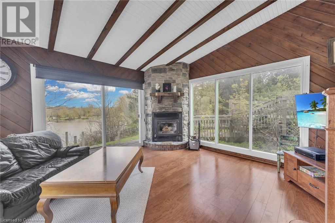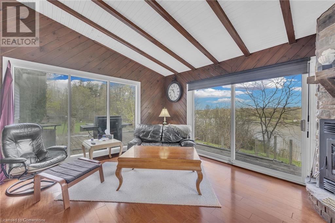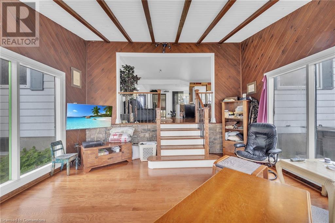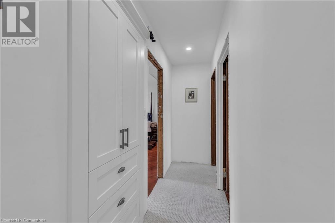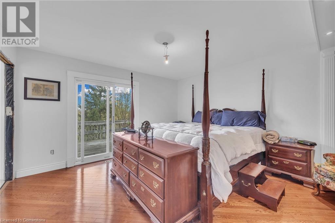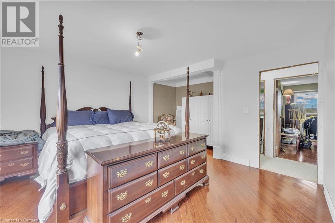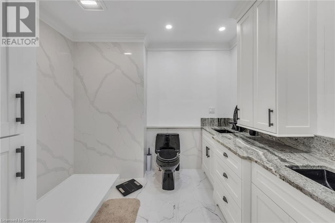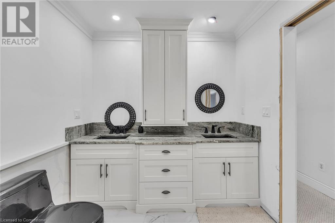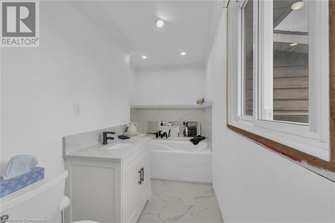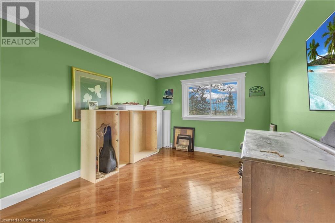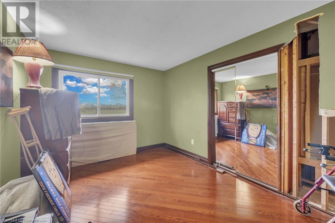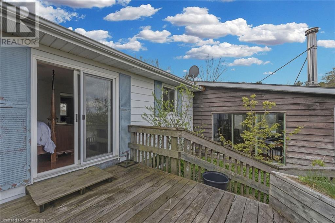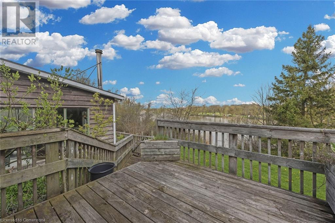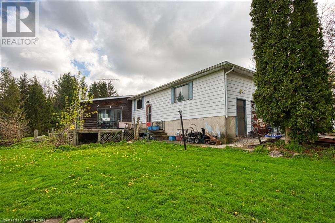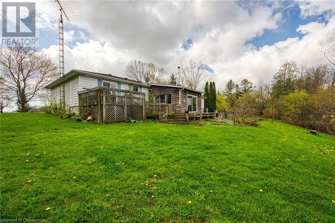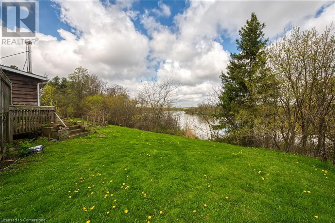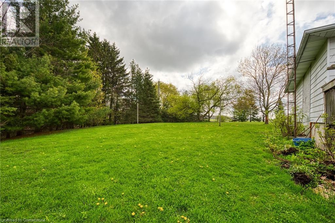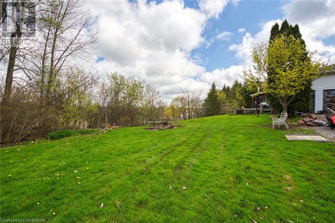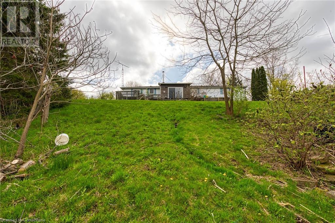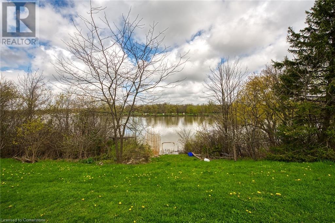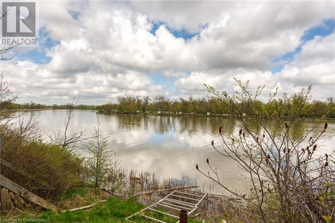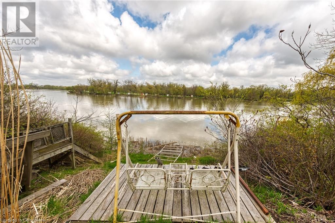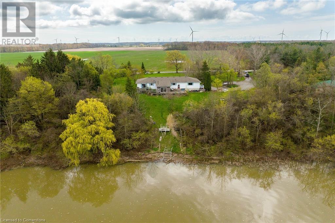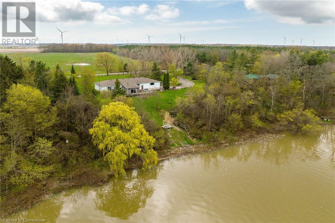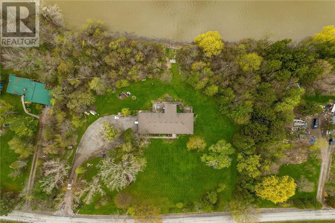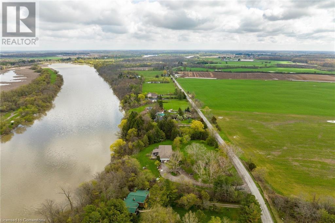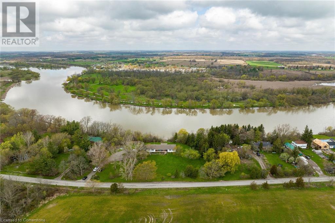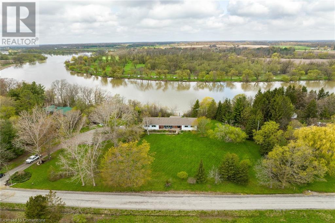304 River Road Haldimand County, Ontario N1A 2W3
$1,150,000
WATERFRONT living at its FINEST - imagine over a 20 mile navigable waterway at your doorstep (btwn Cayuga & Dunnville) - come DISCOVER the GRAND RIVER & it’s amazing attributes for yourself - it doesn’t matter how windy it gets - the Grand will always ensure the “ULTIMATE” venue for fantastic boating, canoeing, paddle boating, swimming + excellent fishing - the Great Lakes can’t make that claim! Positioned handsomely on 2.15ac private lot (349ft frontage may allow for future lot severing possibilities) is sprawling 1980 built brick/sided bungalow offering 1826sf of functional living area, 1826sf unspoiled basement + oversized att. 768sf garage boasting 12' ceilings. Inviting covered front porch provides entry to renovated (in progress) main floor introduces spacious living room leads to open concept kitchen/dining area incs WO to rustic all-seasons sunroom sporting wall to wall windows, vaulted pine T&G beamed ceilings, wood stove & 8' patio door WO to 580sf water facing deck system. Lavish primary bedroom enjoys remodeled 3pc en-suite & WI closet, 2 additional bedrooms & chic 4pc primary bath ftrs heated floors. Gleaming hardwood flooring & classic crown moulded/pot lighted ceilings compliment inspiring décor. Airy/open lower level houses laundry station, p/g furnace’19 equipped w/AC’13, upgraded 100 amp hydro, water pump/pressure tank + RI fireplace. Extras - new plumbing in many areas-2024, new ductless heat/cool HVAC system-2024, roof’14, septic'02, 6000 gal cistern, 3pc aluminum/wood dock system’19 + shed. Time to start singing - ON THE PONTOON! AIA (id:47594)
Property Details
| MLS® Number | 40747367 |
| Property Type | Single Family |
| Amenities Near By | Beach, Place Of Worship |
| Equipment Type | Propane Tank |
| Features | Crushed Stone Driveway, Country Residential, Sump Pump |
| Parking Space Total | 10 |
| Rental Equipment Type | Propane Tank |
| Structure | Shed, Porch |
| View Type | View Of Water |
| Water Front Type | Waterfront On River |
Building
| Bathroom Total | 2 |
| Bedrooms Above Ground | 3 |
| Bedrooms Total | 3 |
| Appliances | Satellite Dish, Window Coverings |
| Architectural Style | Bungalow |
| Basement Development | Unfinished |
| Basement Type | Full (unfinished) |
| Constructed Date | 1980 |
| Construction Style Attachment | Detached |
| Cooling Type | Central Air Conditioning |
| Exterior Finish | Brick, Vinyl Siding |
| Foundation Type | Poured Concrete |
| Heating Fuel | Propane |
| Heating Type | Forced Air |
| Stories Total | 1 |
| Size Interior | 1,826 Ft2 |
| Type | House |
| Utility Water | Cistern |
Parking
| Attached Garage |
Land
| Access Type | Road Access |
| Acreage | Yes |
| Land Amenities | Beach, Place Of Worship |
| Sewer | Septic System |
| Size Frontage | 350 Ft |
| Size Irregular | 2.15 |
| Size Total | 2.15 Ac|2 - 4.99 Acres |
| Size Total Text | 2.15 Ac|2 - 4.99 Acres |
| Surface Water | River/stream |
| Zoning Description | H A4 |
Rooms
| Level | Type | Length | Width | Dimensions |
|---|---|---|---|---|
| Basement | Storage | 10'9'' x 3'3'' | ||
| Basement | Other | 24'4'' x 19'1'' | ||
| Basement | Laundry Room | 19'2'' x 5'4'' | ||
| Basement | Other | 24'8'' x 27'8'' | ||
| Main Level | Foyer | 6' x 5'4'' | ||
| Main Level | Bedroom | 10'5'' x 14'5'' | ||
| Main Level | Bedroom | 14'7'' x 9'9'' | ||
| Main Level | 3pc Bathroom | 4'9'' x 12'9'' | ||
| Main Level | Other | 7'3'' x 3'6'' | ||
| Main Level | Bedroom | 13'3'' x 13'5'' | ||
| Main Level | 3pc Bathroom | 7'8'' x 9'4'' | ||
| Main Level | Living Room | 26'5'' x 9'6'' | ||
| Main Level | Eat In Kitchen | 15'9'' x 24'5'' | ||
| Main Level | Sunroom | 15'2'' x 15'2'' |
https://www.realtor.ca/real-estate/28605581/304-river-road-haldimand-county
Contact Us
Contact us for more information
Peter R. Hogeterp
Salesperson
(905) 573-1189
325 Winterberry Dr Unit 4b
Stoney Creek, Ontario L8J 0B6
(905) 573-1188
(905) 573-1189
www.remaxescarpment.com/

