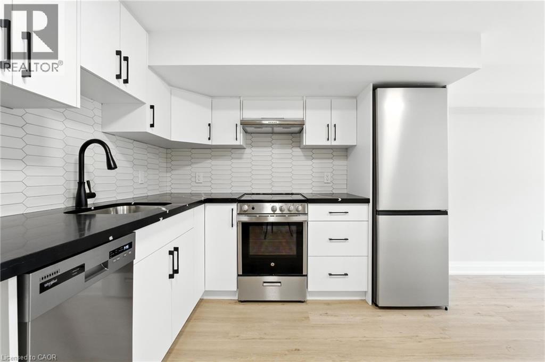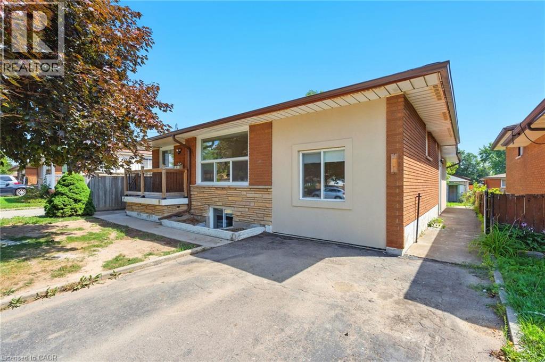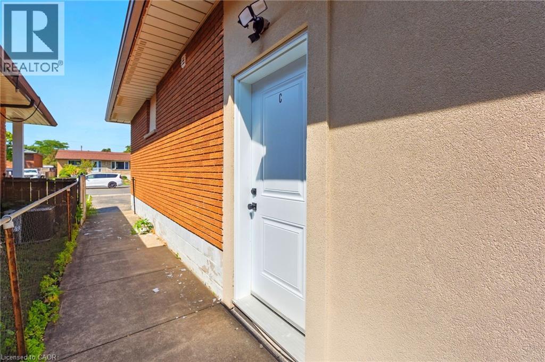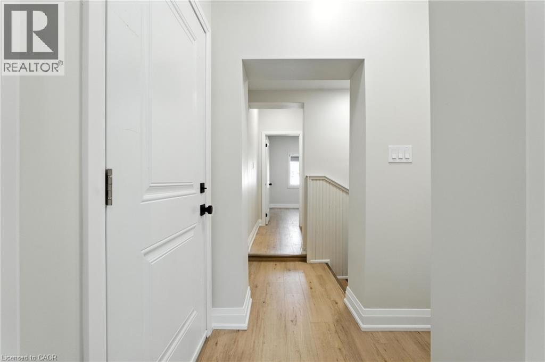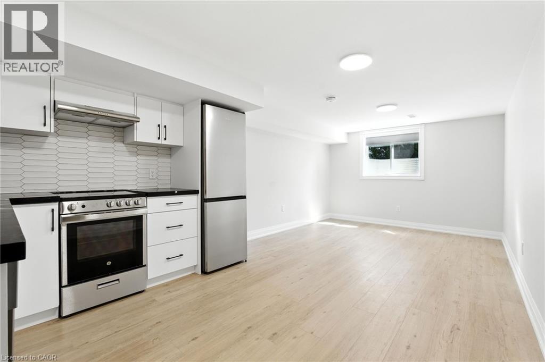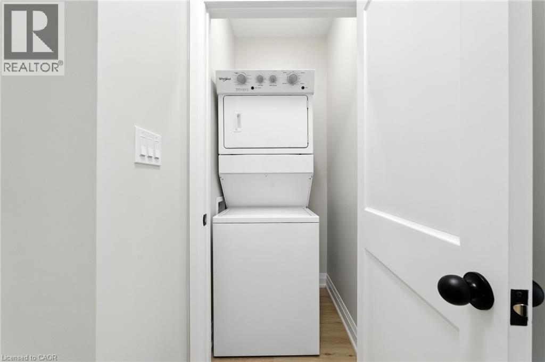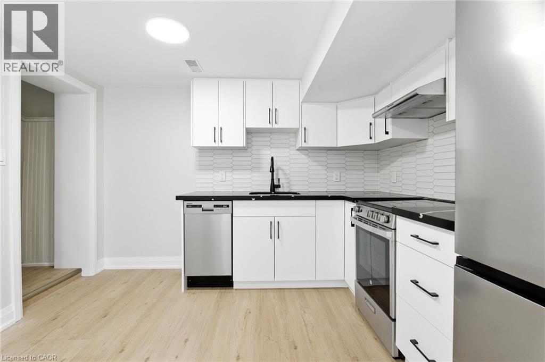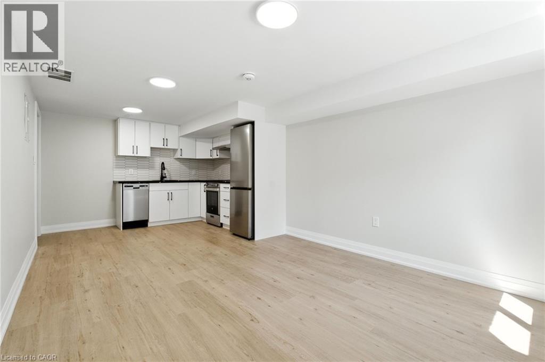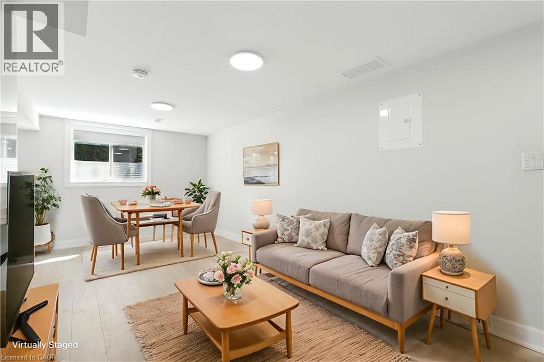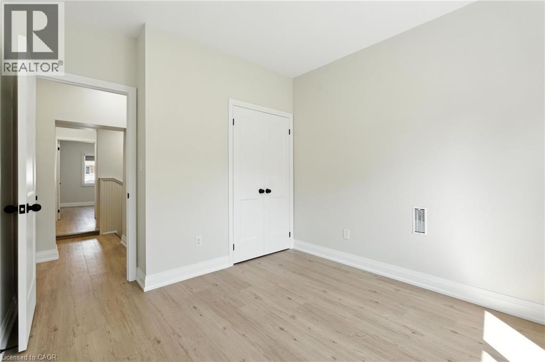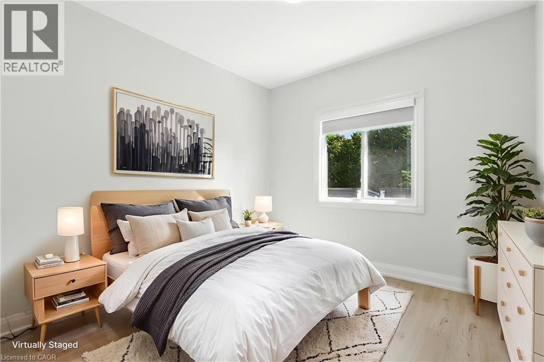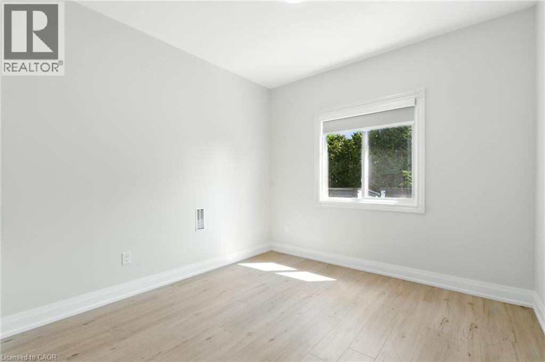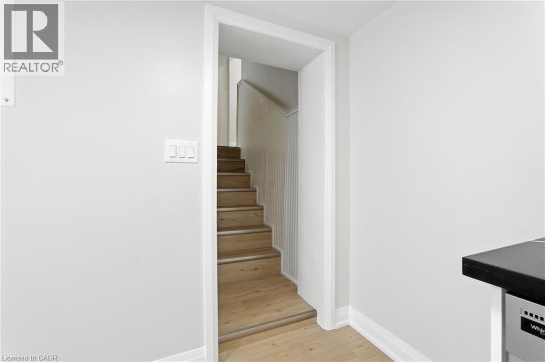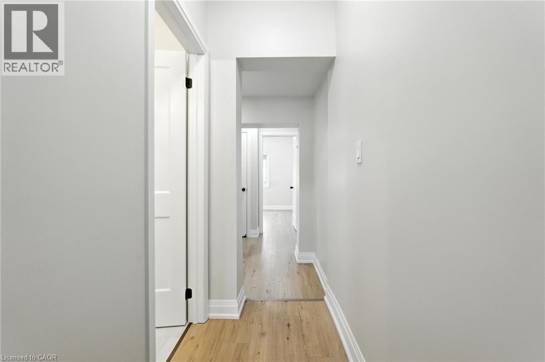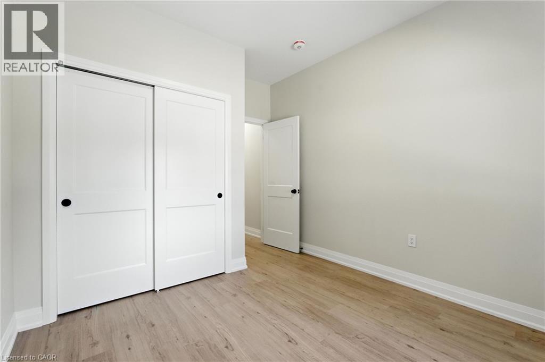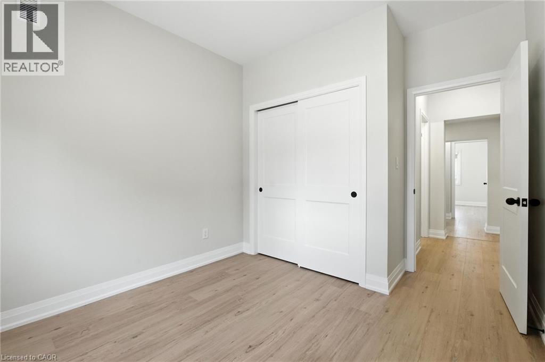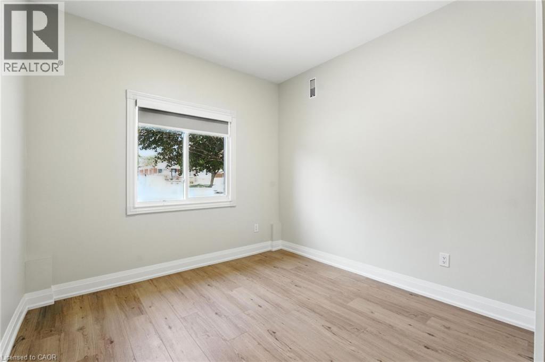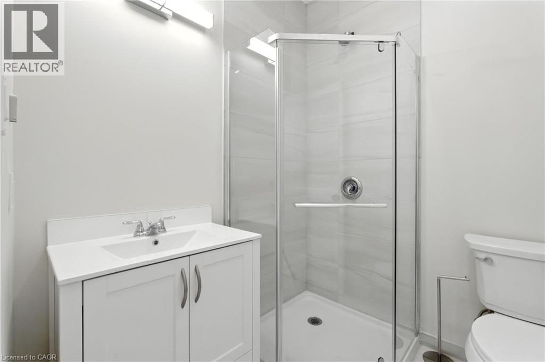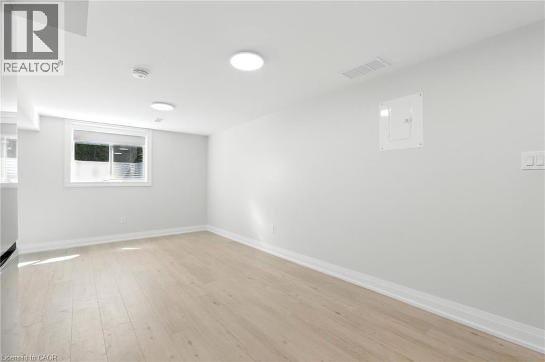929 Upper Ottawa Street Unit# C Hamilton, Ontario L8T 3V6
$1,950 Monthly
Step into this fully renovated split-level unit that combines modern updates with a unique layout full of charm and character. Perfect for tenants who want more than just a standard apartment, this unit offers defined living spaces, updated finishes throughout, and a fresh, contemporary feel. Tenants are responsible for 25% of the water and gas bill, plus hydro. In suite laundry. Optional parking is available for $50/month. Ideal for professionals, creatives, or couples looking for a distinctive place to call home. (id:47594)
Property Details
| MLS® Number | 40763618 |
| Property Type | Single Family |
| Amenities Near By | Playground, Public Transit, Schools, Shopping |
Building
| Bathroom Total | 1 |
| Bedrooms Below Ground | 2 |
| Bedrooms Total | 2 |
| Appliances | Dishwasher, Dryer, Freezer, Refrigerator, Stove, Washer |
| Basement Development | Finished |
| Basement Type | Full (finished) |
| Construction Style Attachment | Detached |
| Cooling Type | Central Air Conditioning |
| Exterior Finish | Brick |
| Heating Type | Forced Air |
| Stories Total | 1 |
| Size Interior | 1,360 Ft2 |
| Type | House |
| Utility Water | Municipal Water |
Land
| Acreage | No |
| Land Amenities | Playground, Public Transit, Schools, Shopping |
| Sewer | Septic System |
| Size Depth | 100 Ft |
| Size Frontage | 46 Ft |
| Size Total Text | Unknown |
| Zoning Description | R1 |
Rooms
| Level | Type | Length | Width | Dimensions |
|---|---|---|---|---|
| Lower Level | Laundry Room | 4'0'' x 3'0'' | ||
| Lower Level | Bedroom | 11'0'' x 10'0'' | ||
| Lower Level | Bedroom | 11'0'' x 11'0'' | ||
| Lower Level | 3pc Bathroom | 6'5'' x 6'5'' | ||
| Lower Level | Living Room | 13'0'' x 11'2'' | ||
| Lower Level | Kitchen | 12'0'' x 11'2'' |
https://www.realtor.ca/real-estate/28809767/929-upper-ottawa-street-unit-c-hamilton
Contact Us
Contact us for more information
Tobias Smulders
Broker
(905) 664-2300
www.teamsmulders.com/
www.facebook.com/tobias.smulders
860 Queenston Road Unit 4b
Stoney Creek, Ontario L8G 4A8
(905) 545-1188
(905) 664-2300
www.remaxescarpment.com/

