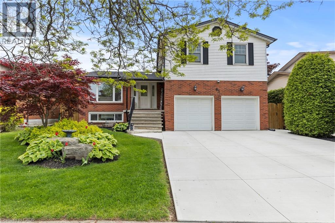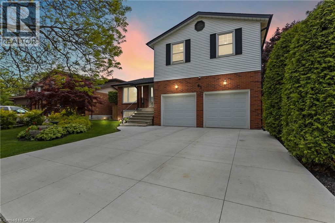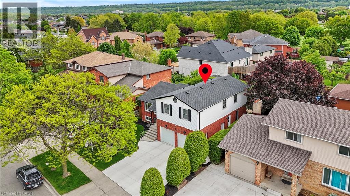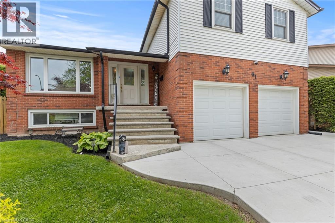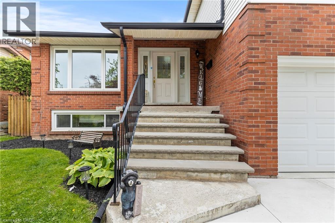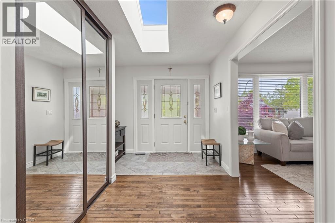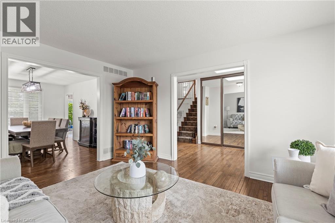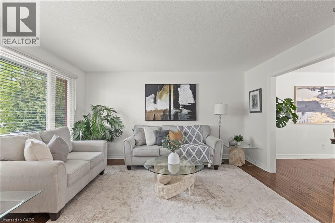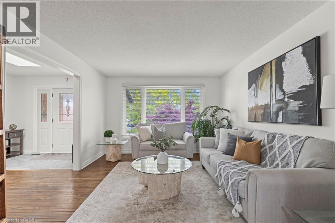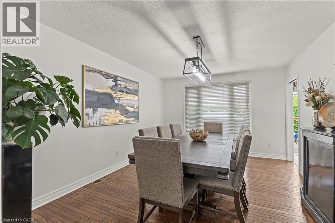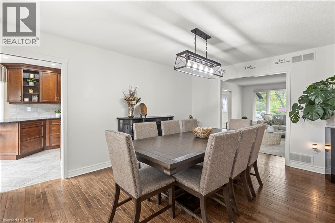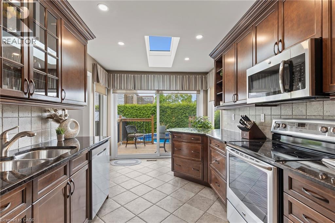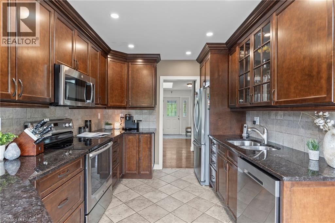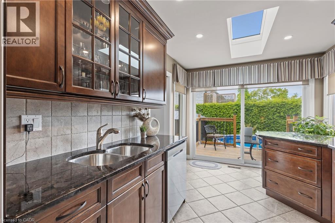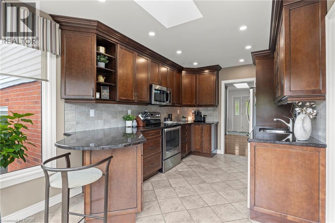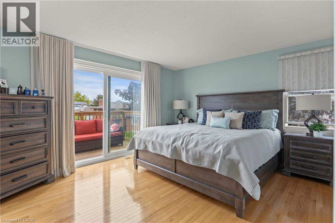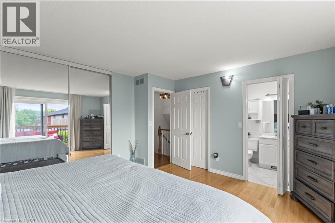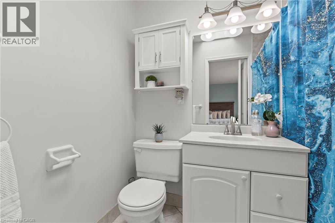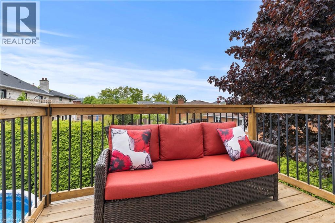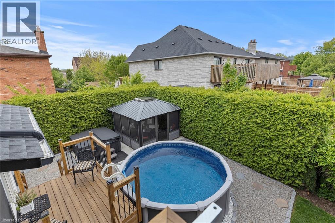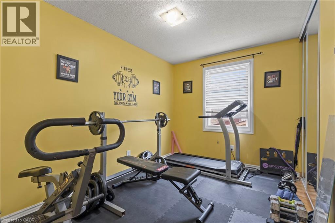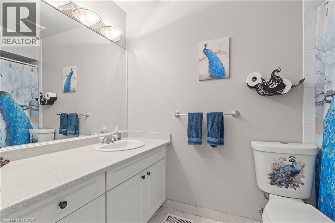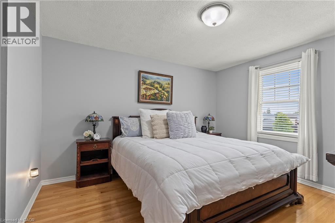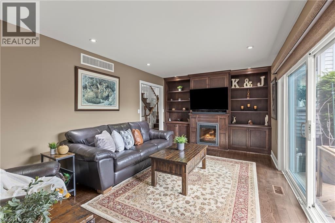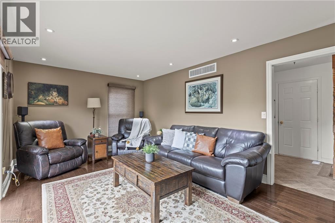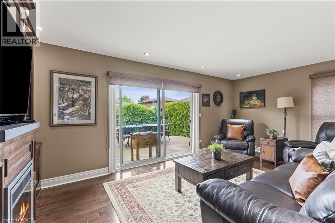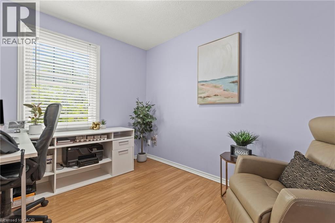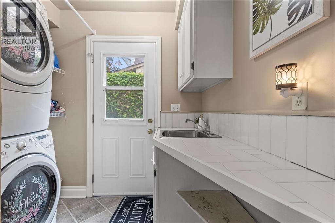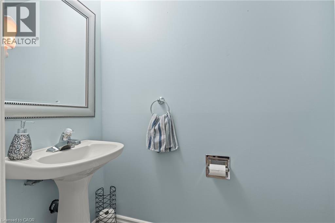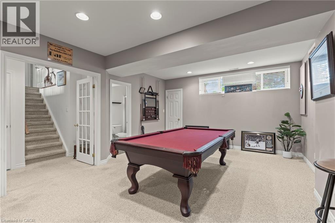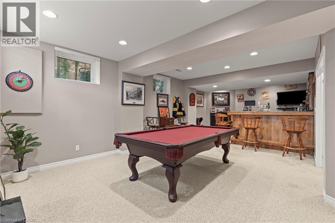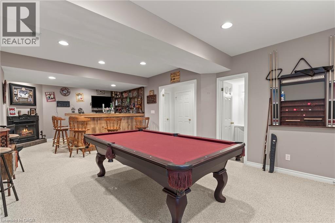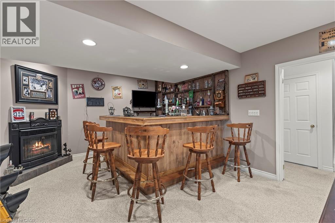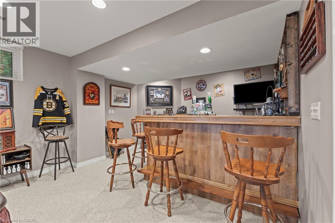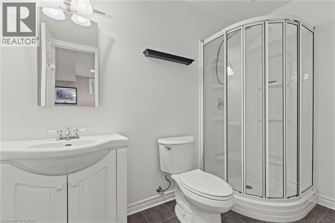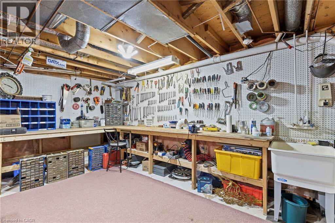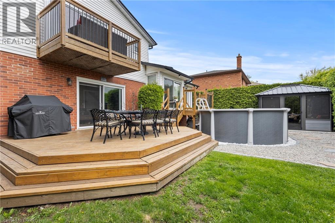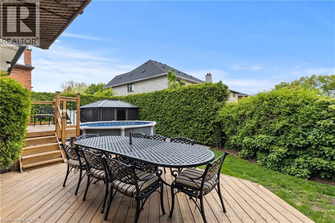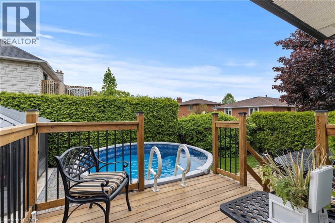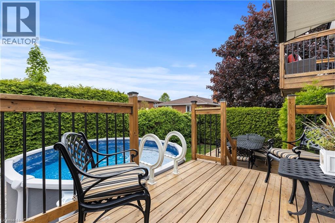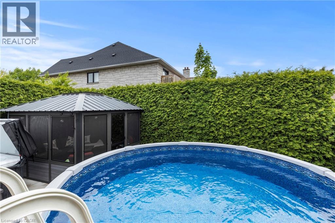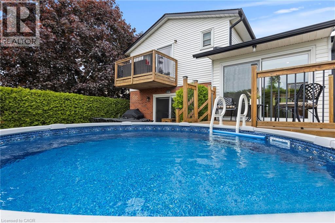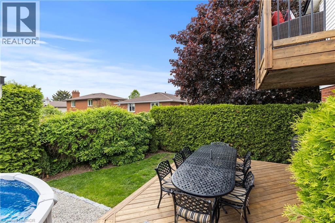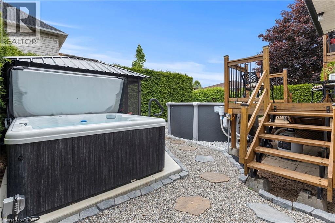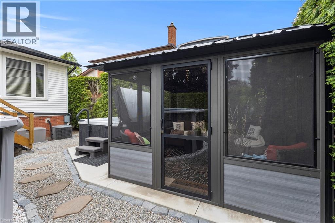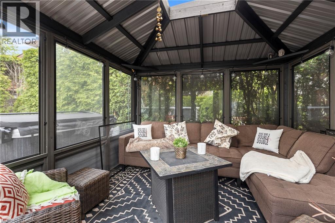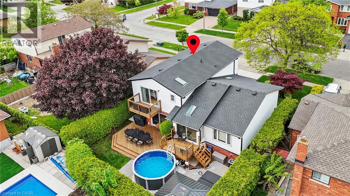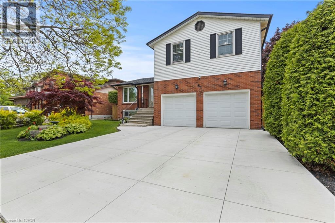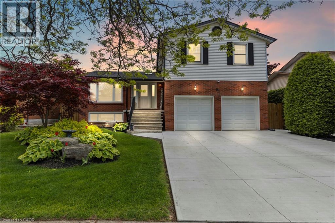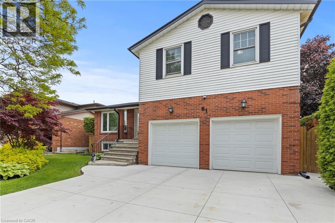61 Seaton Place Drive Stoney Creek, Ontario L8E 4A8
$999,999
Pride of ownership shines throughout this beautifully maintained 4-bedroom, 4-bathroom side split in one of Stoney Creek's most desirable neighbourhoods. With over 2,000 sq ft of finished living space across 4 levels, this home offers a versatile layout perfect for families or entertaining. The main floor is bright and inviting, featuring two skylights, an updated kitchen with sliding doors to the backyard, and a family room with an electric fireplace. The primary bedroom features its own private deck, while the fully finished lower level boasts a gas fireplace and a wet bar - ideal for cozy nights in or weekend entertaining. Step outside to a spacious backyard retreat complete with a two-tiered deck, 12-foot wide saltwater pool, 6-person hot tub (wired to handle a larger unit if desired), and an 11' x 11' gazebo with removable windows, just one year old as of May 2025. It's the ultimate space to relax or host gatherings year-round. Key mechanical updates provide peace of mind: the roof was replaced in 2020, the brand-new furnace (approximately 2 years old and fully paid for), and the A/C runs well. With a double garage and parking for 4 additional vehicles in the driveway, this home is as practical as it is charming. Located close to schools and offering quick access to the QEW, this move-in ready gem has it all - inside and out. (id:47594)
Open House
This property has open houses!
2:00 pm
Ends at:4:00 pm
Property Details
| MLS® Number | 40765285 |
| Property Type | Single Family |
| Amenities Near By | Park, Place Of Worship, Public Transit, Schools |
| Equipment Type | Water Heater |
| Features | Paved Driveway, Gazebo |
| Parking Space Total | 6 |
| Pool Type | Above Ground Pool |
| Rental Equipment Type | Water Heater |
| Structure | Shed |
Building
| Bathroom Total | 4 |
| Bedrooms Above Ground | 4 |
| Bedrooms Total | 4 |
| Appliances | Dishwasher, Dryer, Refrigerator, Stove, Washer |
| Basement Development | Partially Finished |
| Basement Type | Full (partially Finished) |
| Construction Style Attachment | Detached |
| Cooling Type | Central Air Conditioning |
| Exterior Finish | Aluminum Siding, Brick |
| Fireplace Present | Yes |
| Fireplace Total | 1 |
| Half Bath Total | 1 |
| Heating Fuel | Natural Gas |
| Heating Type | Forced Air |
| Size Interior | 2,358 Ft2 |
| Type | House |
| Utility Water | Municipal Water |
Parking
| Attached Garage |
Land
| Acreage | No |
| Fence Type | Fence |
| Land Amenities | Park, Place Of Worship, Public Transit, Schools |
| Sewer | Municipal Sewage System |
| Size Depth | 98 Ft |
| Size Frontage | 55 Ft |
| Size Total Text | Under 1/2 Acre |
| Zoning Description | R2 |
Rooms
| Level | Type | Length | Width | Dimensions |
|---|---|---|---|---|
| Second Level | Primary Bedroom | 11'5'' x 14'7'' | ||
| Second Level | 4pc Bathroom | Measurements not available | ||
| Second Level | 4pc Bathroom | Measurements not available | ||
| Second Level | Bedroom | 8'5'' x 11'6'' | ||
| Second Level | Bedroom | 12'2'' x 12'2'' | ||
| Second Level | Bedroom | 11'6'' x 9'3'' | ||
| Basement | 3pc Bathroom | Measurements not available | ||
| Basement | Utility Room | 17'7'' x 17'8'' | ||
| Basement | Other | 14'8'' x 6'5'' | ||
| Basement | Recreation Room | 28'2'' x 14'0'' | ||
| Lower Level | 2pc Bathroom | Measurements not available | ||
| Lower Level | Laundry Room | 6'0'' x 7'3'' | ||
| Lower Level | Family Room | 18'3'' x 11'1'' | ||
| Main Level | Kitchen | 8'8'' x 15'1'' | ||
| Main Level | Dining Room | 14'8'' x 11'7'' | ||
| Main Level | Living Room | 11'9'' x 14'8'' |
https://www.realtor.ca/real-estate/28804309/61-seaton-place-drive-stoney-creek
Contact Us
Contact us for more information
Kayla Smith
Salesperson
#main B-214 King St
St. Catharines, Ontario L2V 1W9
(905) 545-1188

