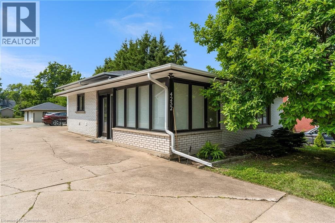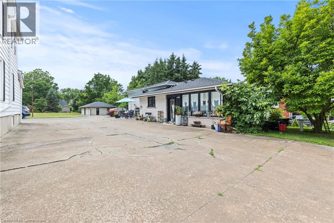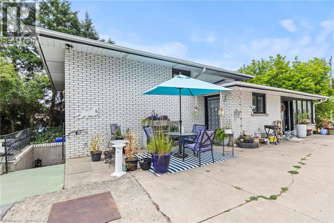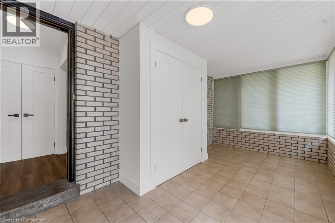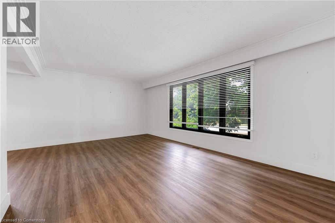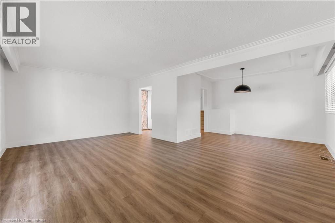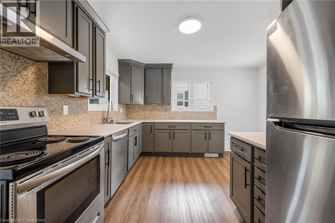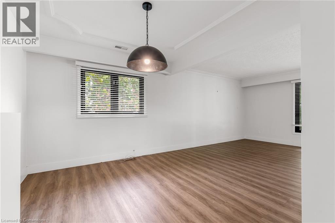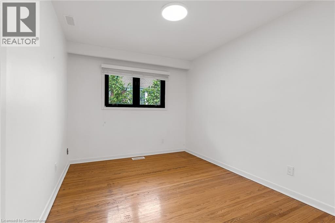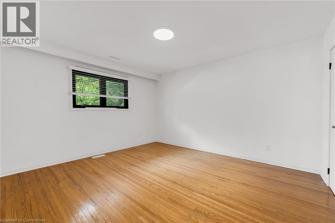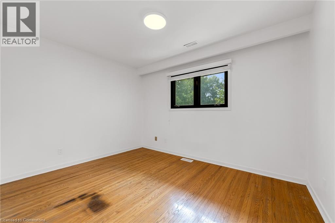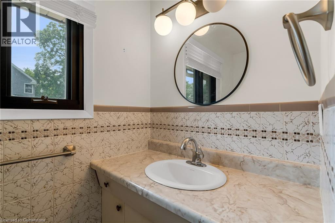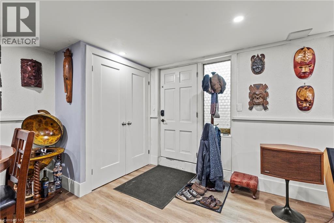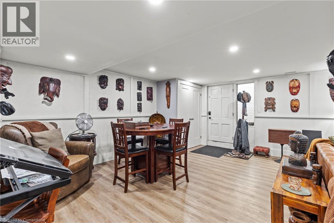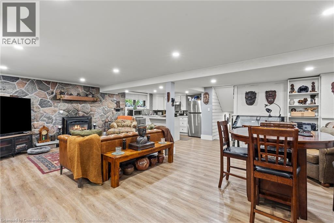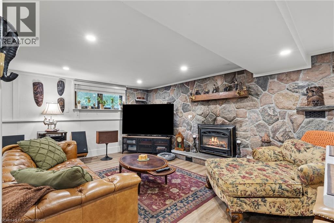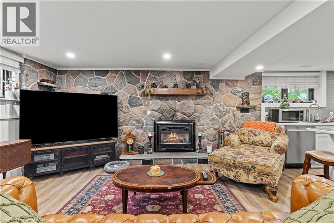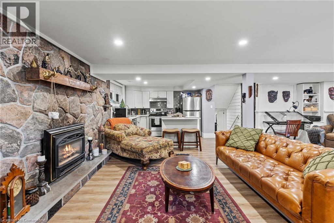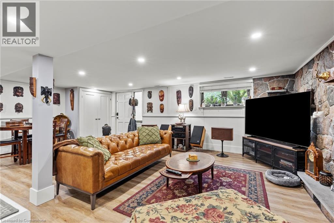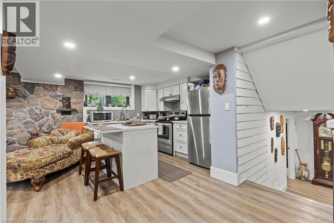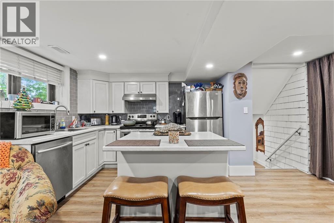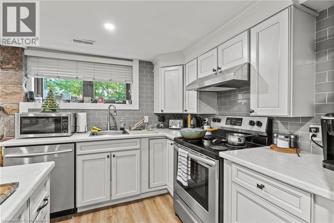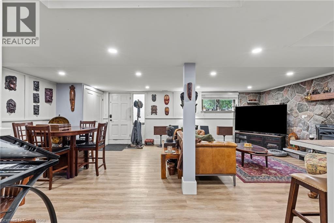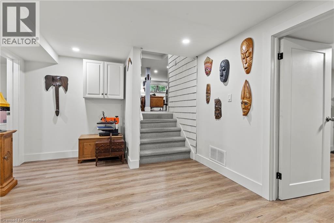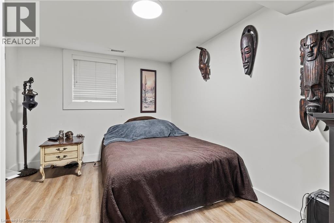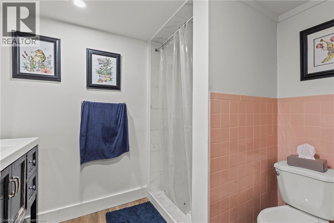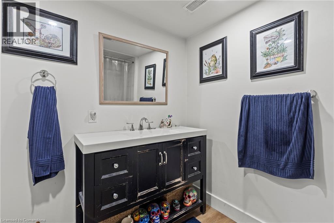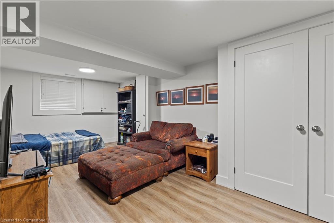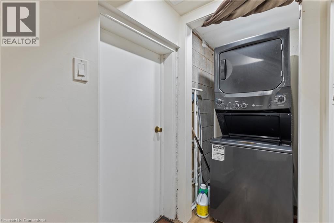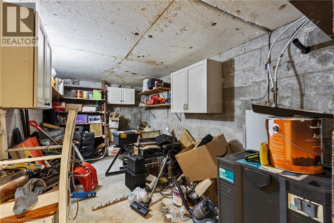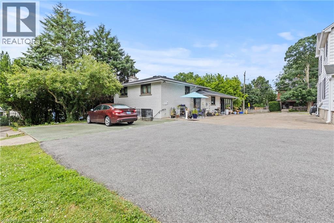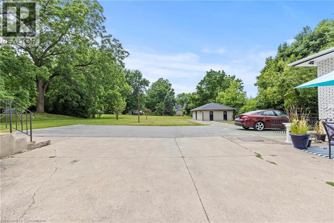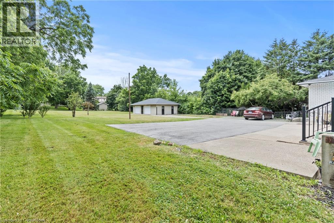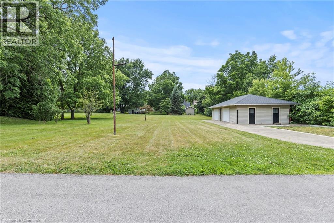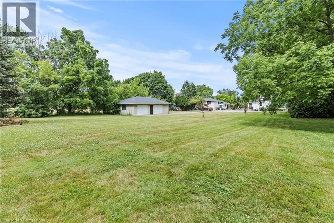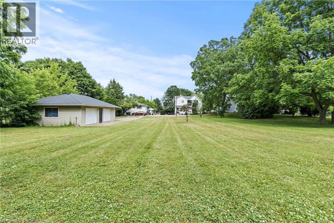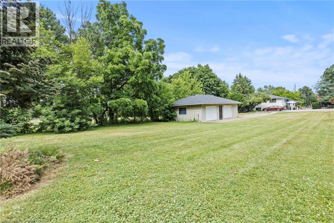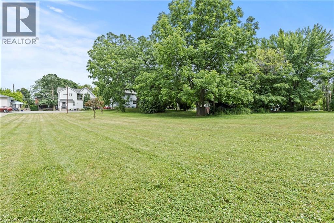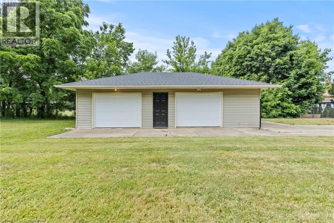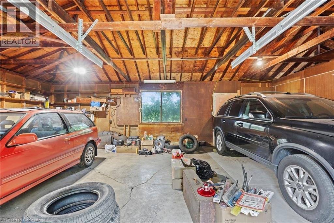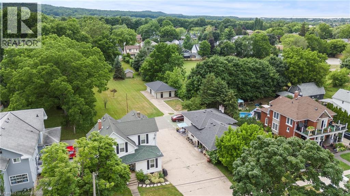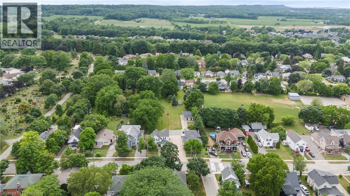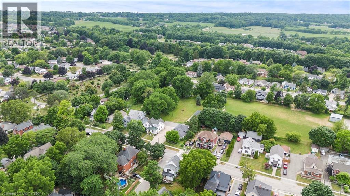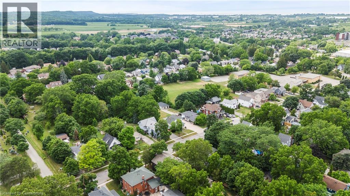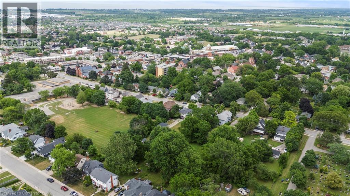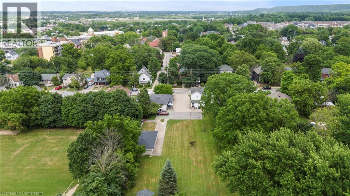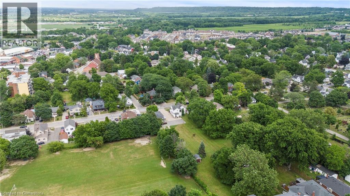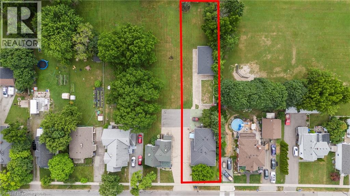4252 William St Street Lincoln, Ontario L0R 1B0
$874,900
Fantastic Income Potential in the Heart of Beamsville! This spacious backsplit duplex is the perfect opportunity for investors, house hackers, and first-time buyers alike. Located in a beautiful, family-friendly neighbourhood, this property is walking distance to downtown Beamsville, shopping, schools, and transit, making it ideal for both tenants and long-term equity growth. Currently used as a duplex, the home features two self-contained units, each with its own entrance, updated finishes, and stainless steel appliances. The upper level offers a bright, L-shaped living room, enclosed front porch, 3 bedrooms, and a 4-piece bathroom. The lower unit includes 2 bedrooms, a 3-piece bathroom, and an open-concept kitchen, living, and dining area with a cozy gas fireplace. Outside, you'll find a detached 2-car garage and a concrete driveway with ample parking. The property sits on R3 zoning, offering future flexibility for investors or buyers exploring legal conversion through rezoning or minor variance. Whether you're looking for a value-add opportunity, income support through a live-in rental, or a strategic entry into the multi-unit market, this property checks all the boxes. (id:47594)
Property Details
| MLS® Number | 40752412 |
| Property Type | Single Family |
| Amenities Near By | Park, Place Of Worship, Schools |
| Features | Conservation/green Belt, Paved Driveway, Shared Driveway |
| Parking Space Total | 6 |
Building
| Bathroom Total | 2 |
| Bedrooms Above Ground | 3 |
| Bedrooms Below Ground | 2 |
| Bedrooms Total | 5 |
| Appliances | Dishwasher, Dryer, Refrigerator, Stove, Washer |
| Basement Development | Finished |
| Basement Type | Full (finished) |
| Constructed Date | 1968 |
| Construction Style Attachment | Detached |
| Cooling Type | Central Air Conditioning |
| Exterior Finish | Brick |
| Fireplace Present | Yes |
| Fireplace Total | 1 |
| Foundation Type | Brick |
| Heating Fuel | Natural Gas |
| Heating Type | Forced Air |
| Size Interior | 2,612 Ft2 |
| Type | House |
| Utility Water | Municipal Water |
Parking
| Detached Garage |
Land
| Acreage | No |
| Land Amenities | Park, Place Of Worship, Schools |
| Sewer | Municipal Sewage System |
| Size Depth | 260 Ft |
| Size Frontage | 54 Ft |
| Size Total Text | Under 1/2 Acre |
| Zoning Description | R3 |
Rooms
| Level | Type | Length | Width | Dimensions |
|---|---|---|---|---|
| Second Level | 4pc Bathroom | 7'11'' x 7'10'' | ||
| Second Level | Bedroom | 9'10'' x 11'9'' | ||
| Second Level | Bedroom | 9'1'' x 11'10'' | ||
| Second Level | Primary Bedroom | 13'7'' x 11'10'' | ||
| Basement | Storage | 8'7'' x 16'0'' | ||
| Basement | 3pc Bathroom | 6'4'' x 8'6'' | ||
| Basement | Bedroom | 11'3'' x 9'4'' | ||
| Basement | Primary Bedroom | 19'4'' x 12'8'' | ||
| Lower Level | Kitchen | 15'3'' x 12'1'' | ||
| Lower Level | Dining Room | 8'3'' x 12'5'' | ||
| Lower Level | Living Room | 15'3'' x 12'4'' | ||
| Main Level | Living Room | 12'3'' x 20'0'' | ||
| Main Level | Dining Room | 9'11'' x 11'10'' | ||
| Main Level | Kitchen | 12'7'' x 17'1'' |
https://www.realtor.ca/real-estate/28625524/4252-william-st-street-lincoln
Contact Us
Contact us for more information
Kayla Smith
Salesperson
#main B-214 King St
St. Catharines, Ontario L2V 1W9
(905) 545-1188

