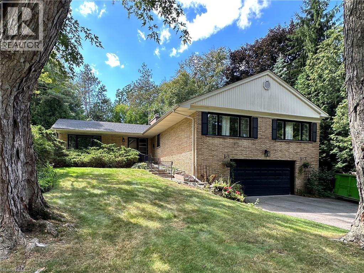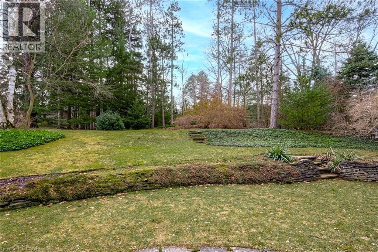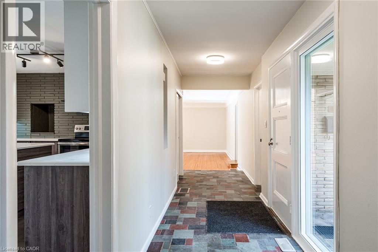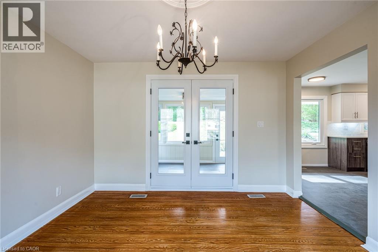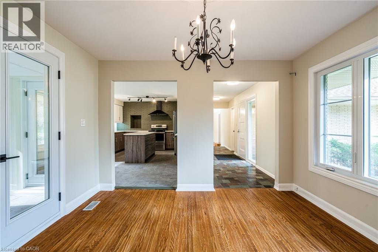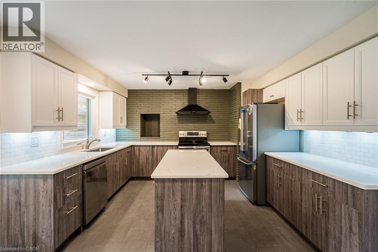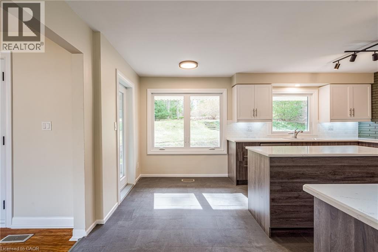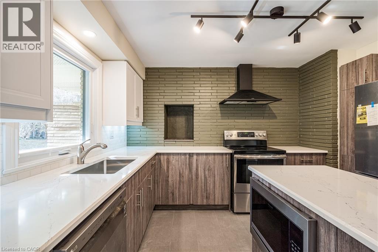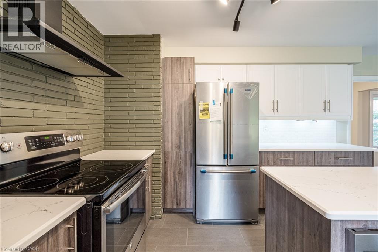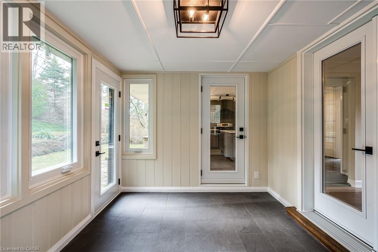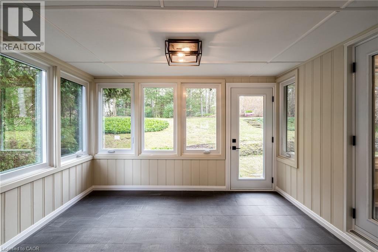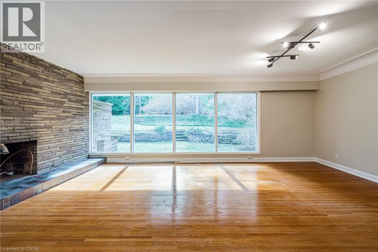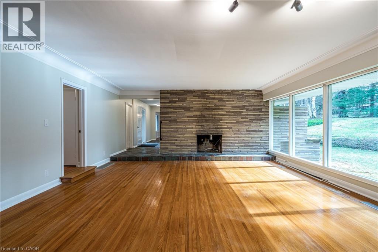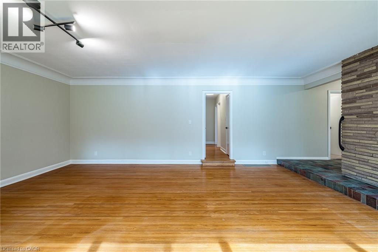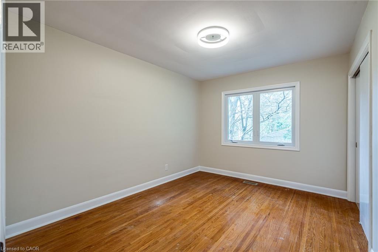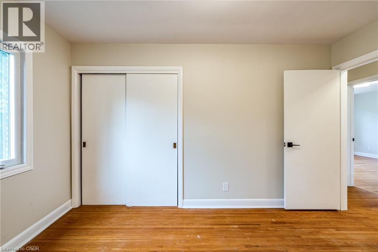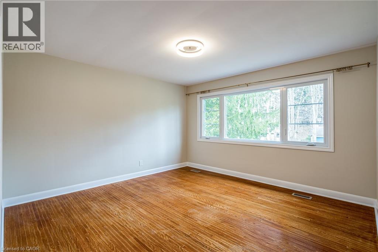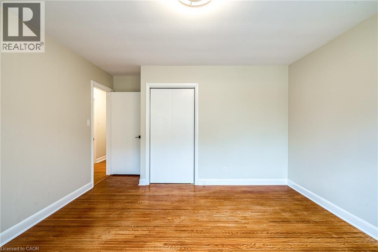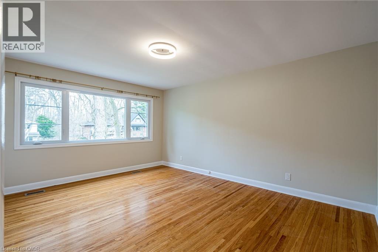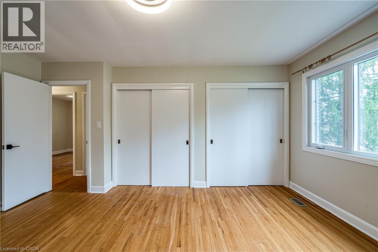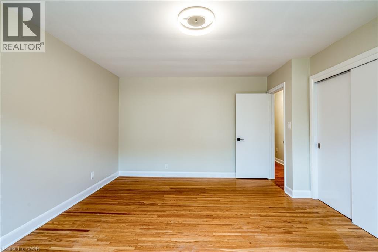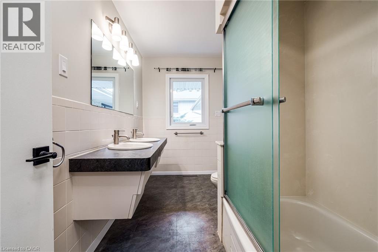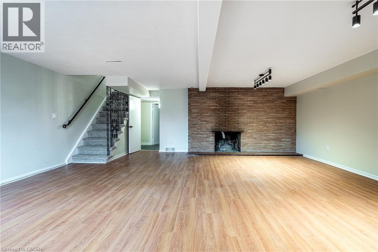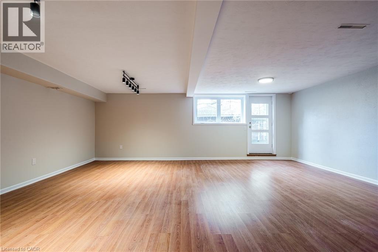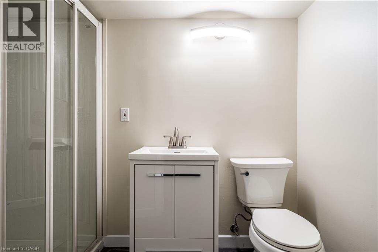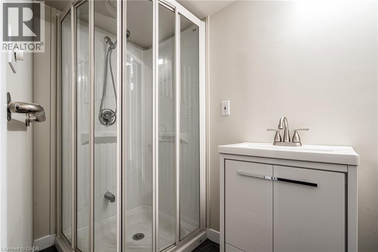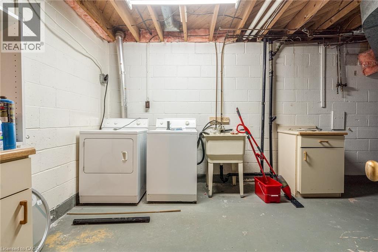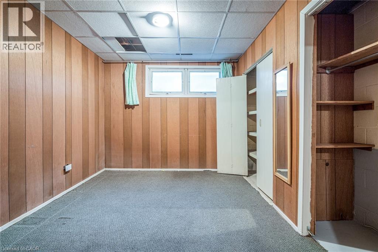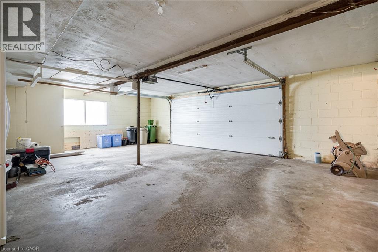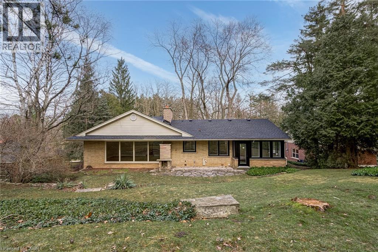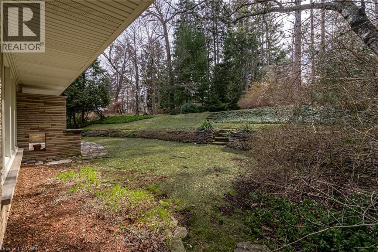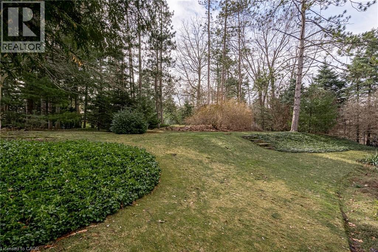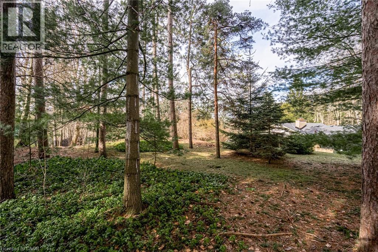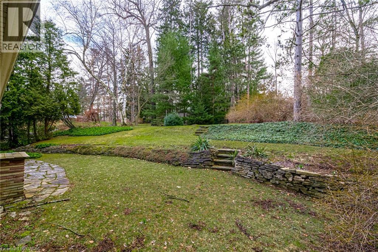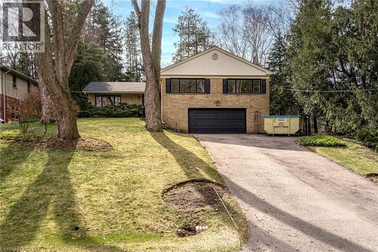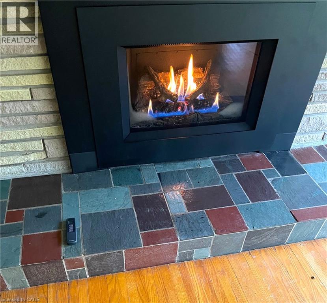56 Mansfield Drive Hamilton, Ontario L9G 1M5
$4,750 MonthlyExterior Maintenance
Available immediately! Don't miss the chance to lease this stunning bungalow in Ancaster's highly sought-after Oakhill neighbourhood—just minutes from Ancaster Village, top-rated schools, waterfalls, conservation areas, and quick highway access via the Linc. Recently renovated, this 3+1 bedroom, 2 bath home offers exceptional comfort and convenience with a double car garage and private double-wide driveway. The main level features a dining room, bright, spacious living room with hardwood floors and a striking stone fireplace, a modern kitchen with quartz countertops, stainless steel appliances, and a built-in island microwave, plus a sunroom with serene backyard views. Three generous bedrooms and a 4-piece bath complete this floor. The lower level adds even more space with a large family room and second stone fireplace, walk-out access, a fourth bedroom, 3-piece bath, and laundry. Step outside to enjoy a beautifully tiered backyard with a stone patio—perfect for relaxing or entertaining. Best of all, the landlord takes care of yard maintenance and snow removal, leaving you free to simply enjoy your home. Opportunities to lease a property of this caliber are rare—act quickly! (id:47594)
Property Details
| MLS® Number | 40764775 |
| Property Type | Single Family |
| Amenities Near By | Golf Nearby, Park, Public Transit, Schools, Shopping |
| Communication Type | High Speed Internet |
| Community Features | Quiet Area |
| Equipment Type | Water Heater |
| Features | Conservation/green Belt, Paved Driveway, Automatic Garage Door Opener, Private Yard |
| Parking Space Total | 6 |
| Rental Equipment Type | Water Heater |
Building
| Bathroom Total | 2 |
| Bedrooms Above Ground | 3 |
| Bedrooms Below Ground | 1 |
| Bedrooms Total | 4 |
| Appliances | Central Vacuum, Dishwasher, Dryer, Stove, Washer, Garage Door Opener |
| Architectural Style | Bungalow |
| Basement Development | Finished |
| Basement Type | Full (finished) |
| Constructed Date | 1957 |
| Construction Style Attachment | Detached |
| Cooling Type | Central Air Conditioning |
| Exterior Finish | Brick |
| Fire Protection | Smoke Detectors |
| Fireplace Present | Yes |
| Fireplace Total | 2 |
| Foundation Type | Block |
| Heating Fuel | Natural Gas |
| Heating Type | Forced Air |
| Stories Total | 1 |
| Size Interior | 2,668 Ft2 |
| Type | House |
| Utility Water | Municipal Water |
Parking
| Attached Garage |
Land
| Access Type | Road Access |
| Acreage | No |
| Land Amenities | Golf Nearby, Park, Public Transit, Schools, Shopping |
| Sewer | Municipal Sewage System |
| Size Depth | 208 Ft |
| Size Frontage | 87 Ft |
| Size Irregular | 0.411 |
| Size Total | 0.411 Ac|under 1/2 Acre |
| Size Total Text | 0.411 Ac|under 1/2 Acre |
| Zoning Description | Er-204 |
Rooms
| Level | Type | Length | Width | Dimensions |
|---|---|---|---|---|
| Basement | 3pc Bathroom | Measurements not available | ||
| Basement | Bedroom | 11'9'' x 9'7'' | ||
| Basement | Recreation Room | 22'6'' x 22'0'' | ||
| Main Level | 5pc Bathroom | Measurements not available | ||
| Main Level | Bedroom | 12'9'' x 10'0'' | ||
| Main Level | Bedroom | 12'11'' x 12'9'' | ||
| Main Level | Primary Bedroom | 15'8'' x 12'9'' | ||
| Main Level | Sunroom | 11'10'' x 9'2'' | ||
| Main Level | Eat In Kitchen | 17'4'' x 12'1'' | ||
| Main Level | Dining Room | 12'2'' x 12'0'' | ||
| Main Level | Living Room | 22'6'' x 18'10'' | ||
| Main Level | Foyer | Measurements not available |
Utilities
| Cable | Available |
| Electricity | Available |
| Natural Gas | Available |
| Telephone | Available |
https://www.realtor.ca/real-estate/28801028/56-mansfield-drive-hamilton
Contact Us
Contact us for more information
Sarit Zalter
Salesperson
(905) 574-1450
109 Portia Drive Unit 4b
Ancaster, Ontario L9G 0E8
(905) 304-3303
(905) 574-1450
www.remaxescarpment.com/

Jordan Zalter
Salesperson
(905) 574-1450
109 Portia Drive
Ancaster, Ontario L9G 0E8
(905) 304-3303
(905) 574-1450
www.remaxescarpment.com/

