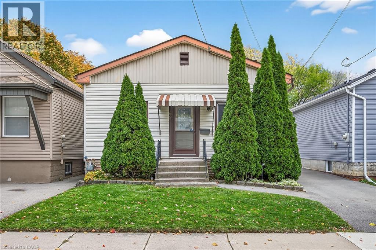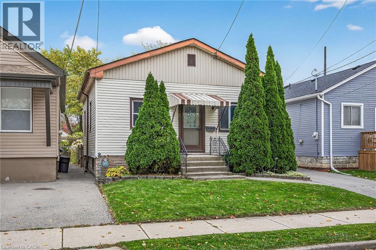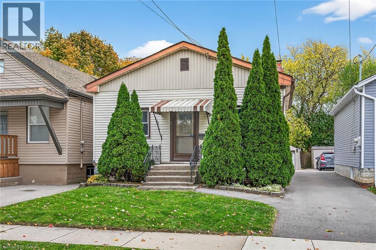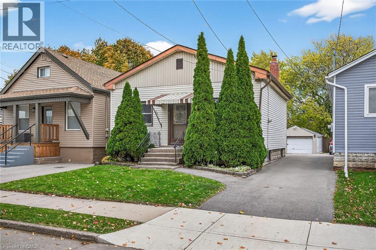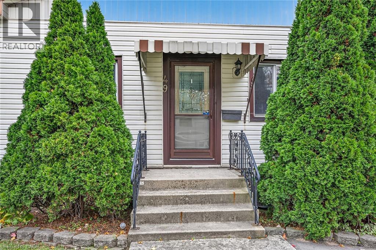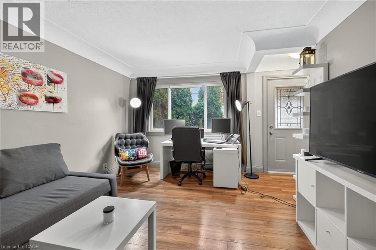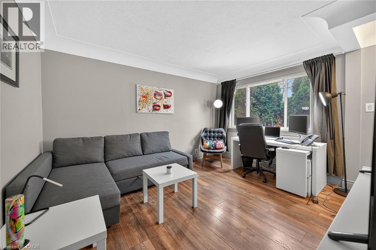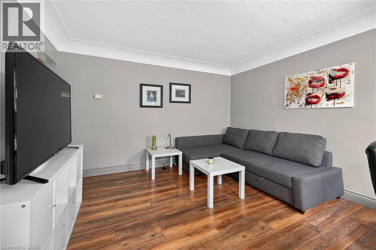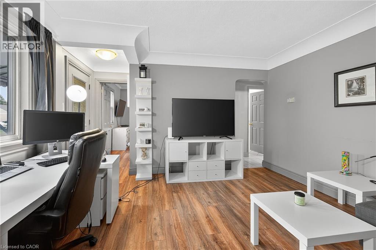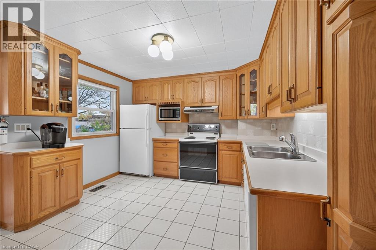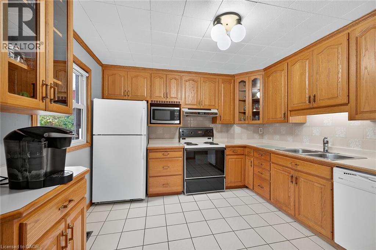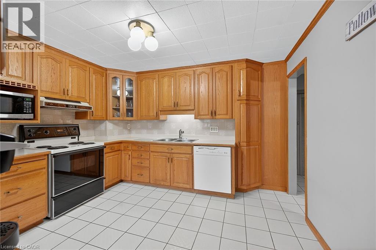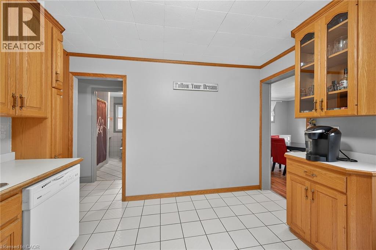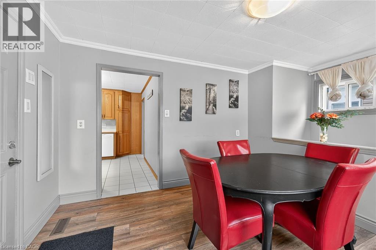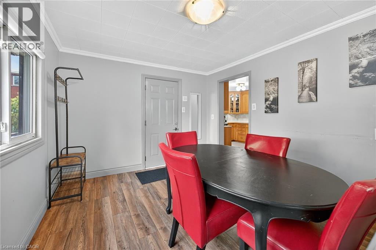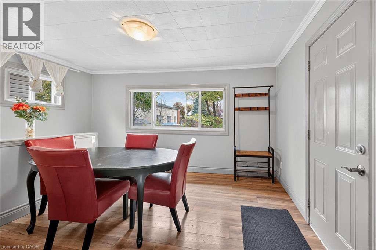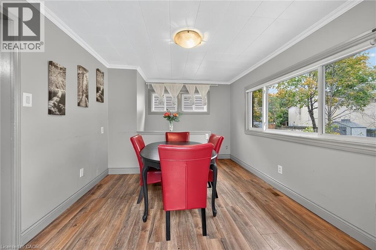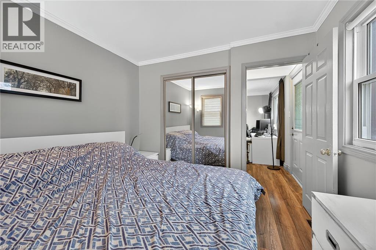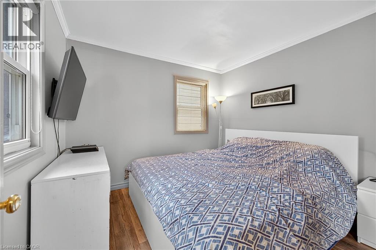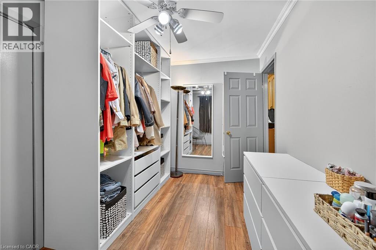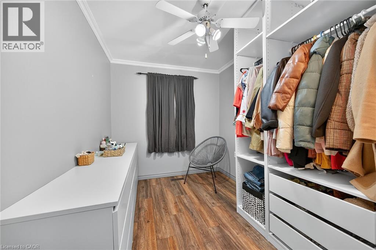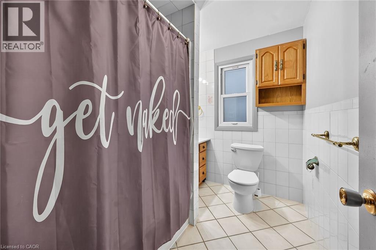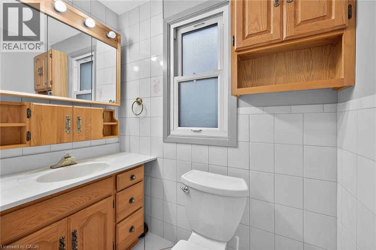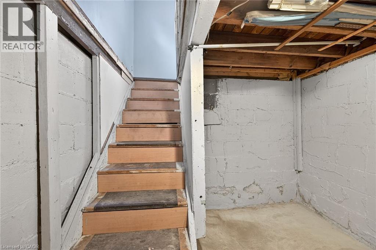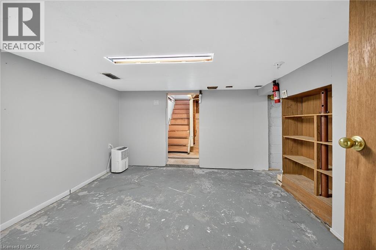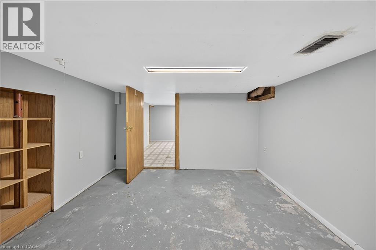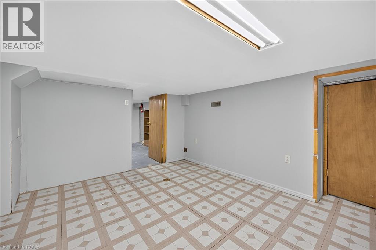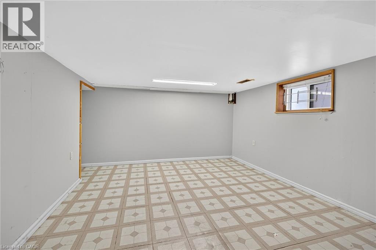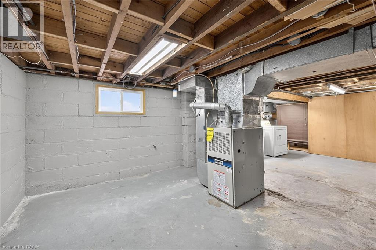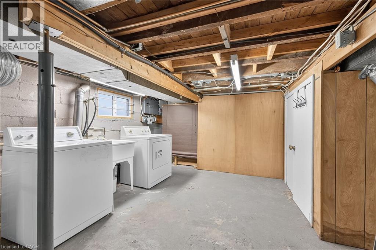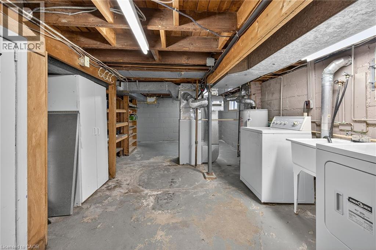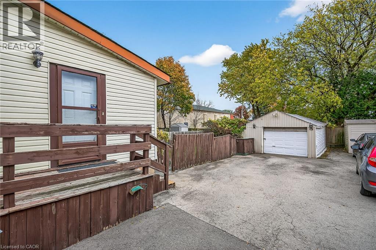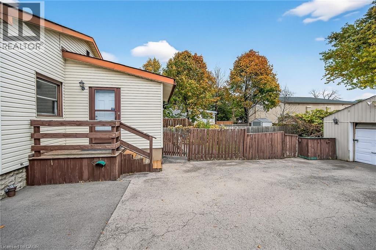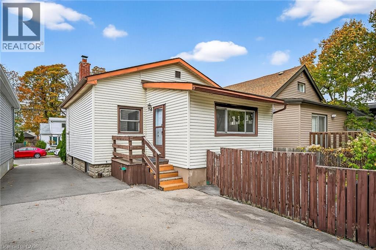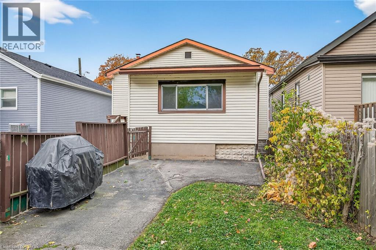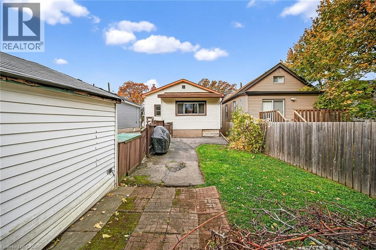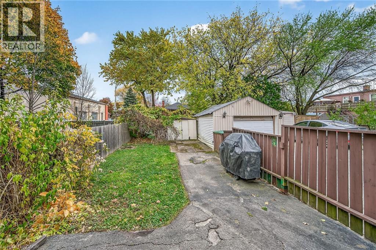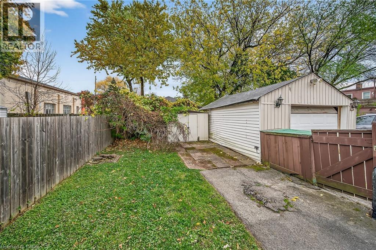49 East 33rd Street Hamilton, Ontario L8V 3S9
$499,900
Well cared for 2+ 1 bedroom bungalow ideally located on the Hamilton mountain close to Concession Street and the scenic Mountain Brow, as well as the Juravinski Hospital and the Sherman Cut. This carpet free home features laminate flooring in the living room, dining room and both main floor bedrooms and offers comfortable living with a bright functional layout. Crown moulding is also featured in both main floor bedrooms. Good sized kitchen with plenty of oak cabinets, ceramic backsplash and flooring. Convenient separate side entrance from dining room to rear of property. Roof (2016). Central Air (2022). Water line replacement from 1/2 inch to 3/4 inch (2023). Basement offers plenty of extra space and features a rec room, 3rd bedroom, utility room with laundry plus and area for storage. Fully fenced backyard with shed. Garage with hydro. Close to all amenities. Only minutes to Sherman Cut/ Sherman Access & Kenilworth Access (id:47594)
Property Details
| MLS® Number | 40786757 |
| Property Type | Single Family |
| Neigbourhood | Raleigh |
| Amenities Near By | Hospital, Park, Place Of Worship, Public Transit, Schools |
| Community Features | Community Centre |
| Equipment Type | Water Heater |
| Features | Paved Driveway, Shared Driveway |
| Parking Space Total | 2 |
| Rental Equipment Type | Water Heater |
| Structure | Shed |
Building
| Bathroom Total | 1 |
| Bedrooms Above Ground | 2 |
| Bedrooms Below Ground | 1 |
| Bedrooms Total | 3 |
| Appliances | Dryer, Microwave, Refrigerator, Stove, Washer |
| Architectural Style | Bungalow |
| Basement Development | Partially Finished |
| Basement Type | Full (partially Finished) |
| Constructed Date | 1945 |
| Construction Style Attachment | Detached |
| Cooling Type | Central Air Conditioning |
| Exterior Finish | Vinyl Siding |
| Heating Fuel | Natural Gas |
| Heating Type | Forced Air |
| Stories Total | 1 |
| Size Interior | 823 Ft2 |
| Type | House |
| Utility Water | Municipal Water |
Parking
| Detached Garage |
Land
| Acreage | No |
| Fence Type | Fence |
| Land Amenities | Hospital, Park, Place Of Worship, Public Transit, Schools |
| Sewer | Municipal Sewage System |
| Size Depth | 100 Ft |
| Size Frontage | 32 Ft |
| Size Total Text | Under 1/2 Acre |
| Zoning Description | C |
Rooms
| Level | Type | Length | Width | Dimensions |
|---|---|---|---|---|
| Basement | Storage | Measurements not available | ||
| Basement | Utility Room | 12'5'' x 24'5'' | ||
| Basement | Bedroom | 12'0'' x 11'1'' | ||
| Basement | Recreation Room | 11'9'' x 11'1'' | ||
| Main Level | 4pc Bathroom | Measurements not available | ||
| Main Level | Bedroom | 7'9'' x 12'1'' | ||
| Main Level | Primary Bedroom | 9'4'' x 9'9'' | ||
| Main Level | Kitchen | 12'0'' x 11'0'' | ||
| Main Level | Dining Room | 11'4'' x 10'5'' | ||
| Main Level | Living Room | 12'0'' x 13'4'' |
https://www.realtor.ca/real-estate/29082694/49-east-33rd-street-hamilton
Contact Us
Contact us for more information

Mark Togmus
Salesperson
(905) 573-1189
www.marktogmus.com/
325 Winterberry Dr Unit 4b
Stoney Creek, Ontario L8J 0B6
(905) 573-1188
(905) 573-1189
www.remaxescarpment.com/

