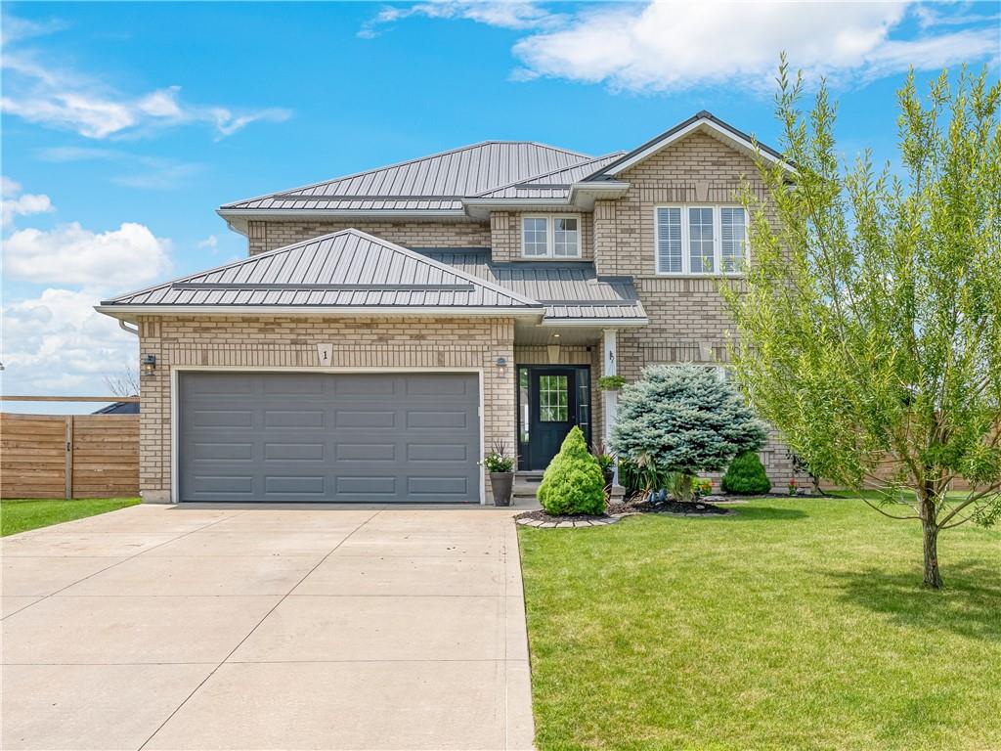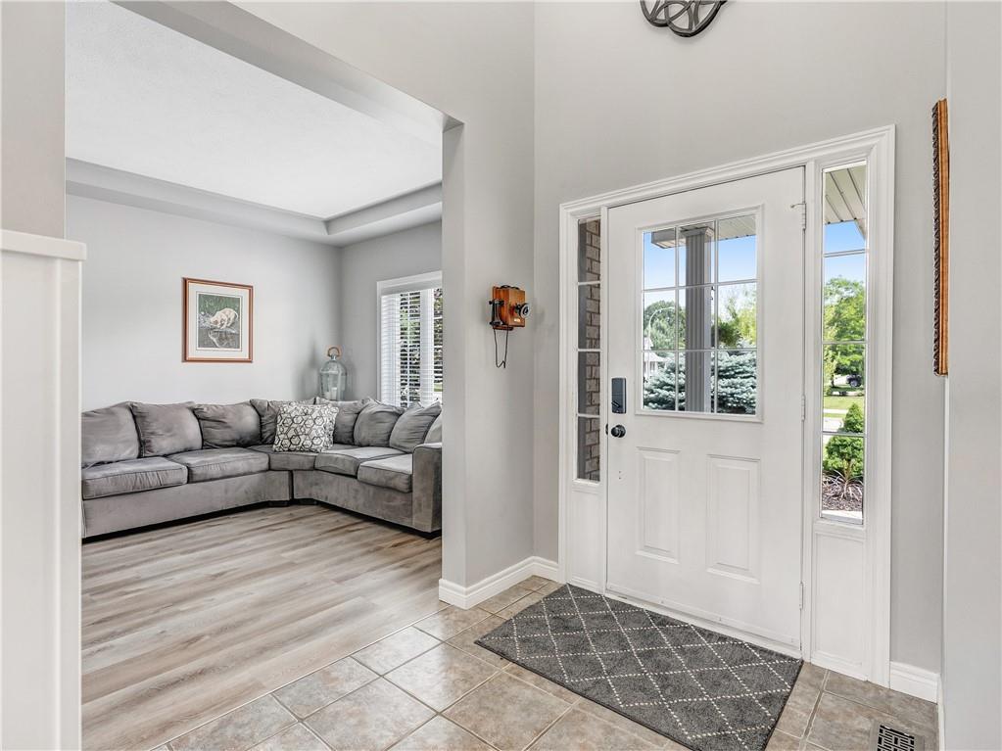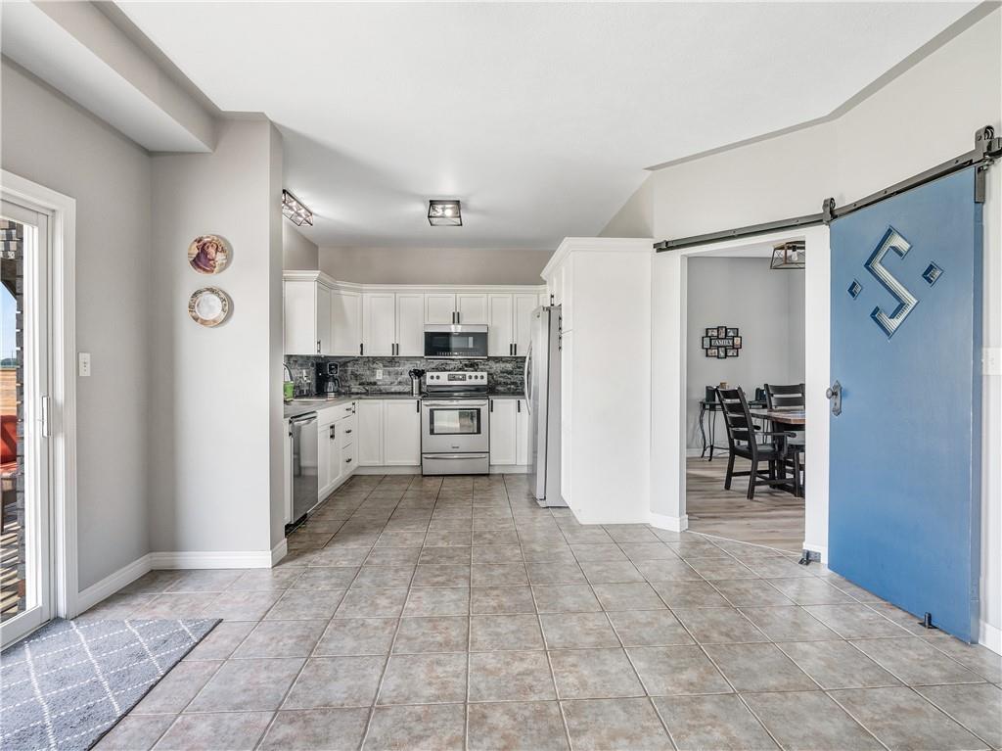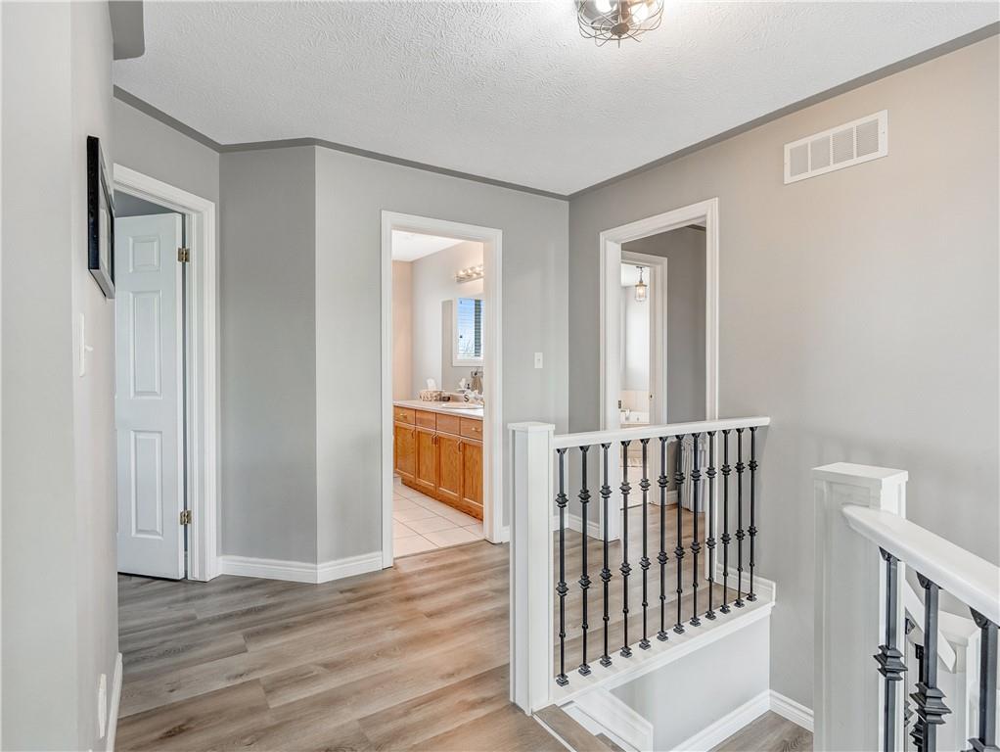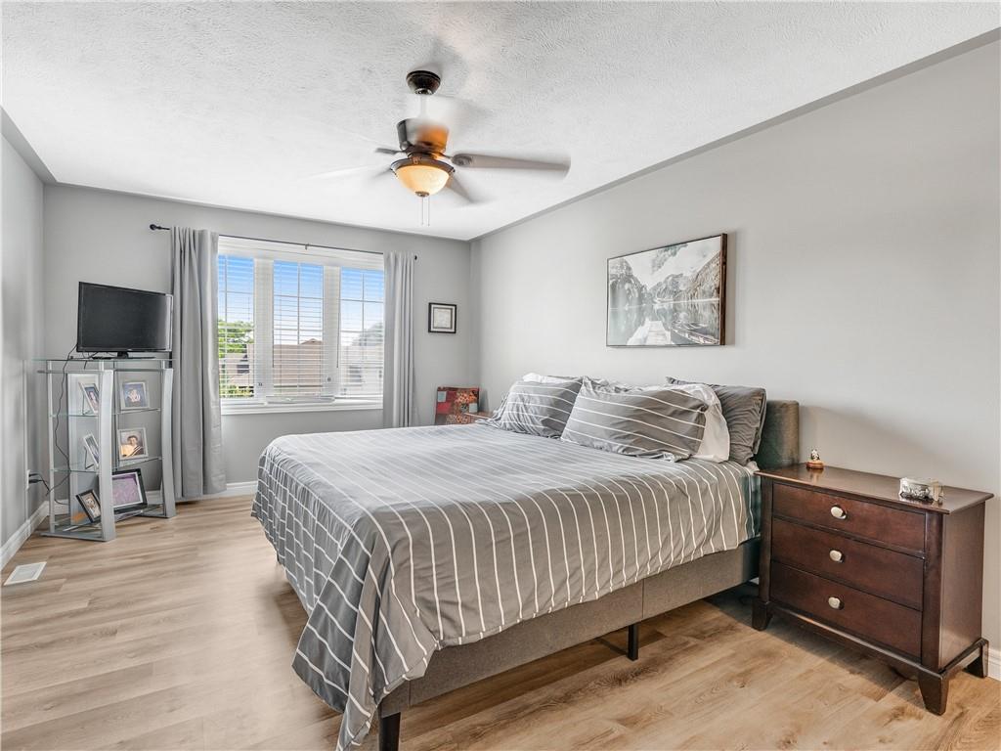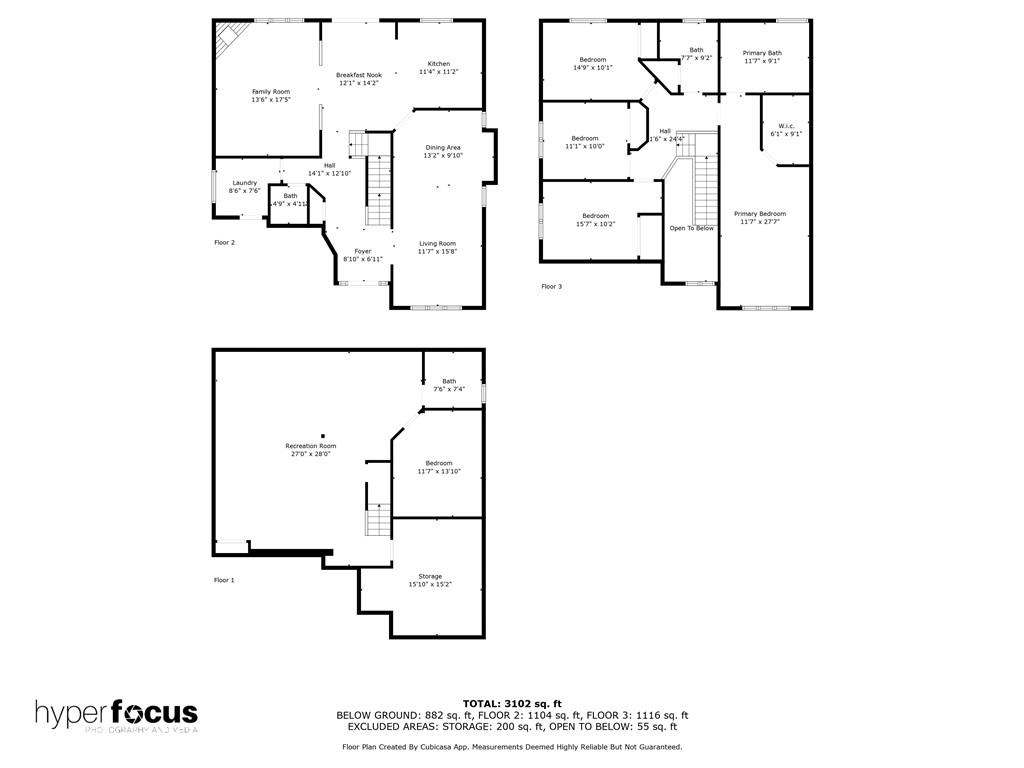1 Donna Drive Hagersville, Ontario N0A 1H0
$999,900
Amazing 4 bed, 4 bath over 3000 square feet of living space in this 2 storey corner lot home! Backing onto farmers fields in Hagersville, walk to school, shopping, hospital. Updated luxury vinyl flooring, metal roof, white kitchen with quartz counters, walk out to pergola and deck for entertaining, fully fenced yard & shed. Family room with mantle n/g fireplace, main floor laundry/ mudroom, 9 foot ceilings, soaring foyer, fully finished basement, concrete driveway, c/vac. Upstairs is 4 generous sized bedrooms & 4 pce bath . Master featuring walk in closet and ensuite. Bring your family and check this custom built beauty! RSA (id:47594)
Property Details
| MLS® Number | H4201072 |
| Property Type | Single Family |
| AmenitiesNearBy | Hospital, Schools |
| CommunityFeatures | Quiet Area |
| EquipmentType | Water Heater |
| Features | Park Setting, Park/reserve, Double Width Or More Driveway, Level, Sump Pump, Automatic Garage Door Opener |
| ParkingSpaceTotal | 6 |
| RentalEquipmentType | Water Heater |
| Structure | Shed |
| ViewType | View |
Building
| BathroomTotal | 3 |
| BedroomsAboveGround | 4 |
| BedroomsTotal | 4 |
| Appliances | Central Vacuum, Dryer, Microwave, Refrigerator, Stove, Washer, Hot Tub, Window Coverings, Garage Door Opener |
| ArchitecturalStyle | 2 Level |
| BasementDevelopment | Finished |
| BasementType | Full (finished) |
| ConstructedDate | 2007 |
| ConstructionStyleAttachment | Detached |
| CoolingType | Central Air Conditioning |
| ExteriorFinish | Brick, Vinyl Siding |
| FireplaceFuel | Gas |
| FireplacePresent | Yes |
| FireplaceType | Other - See Remarks |
| FoundationType | Poured Concrete |
| HalfBathTotal | 1 |
| HeatingFuel | Natural Gas |
| HeatingType | Forced Air |
| StoriesTotal | 2 |
| SizeExterior | 2220 Sqft |
| SizeInterior | 2220 Sqft |
| Type | House |
| UtilityWater | Municipal Water |
Parking
| Attached Garage | |
| Inside Entry |
Land
| Acreage | No |
| LandAmenities | Hospital, Schools |
| Sewer | Municipal Sewage System |
| SizeDepth | 115 Ft |
| SizeFrontage | 74 Ft |
| SizeIrregular | 74.19 X 115.26 |
| SizeTotalText | 74.19 X 115.26|under 1/2 Acre |
| SoilType | Clay |
Rooms
| Level | Type | Length | Width | Dimensions |
|---|---|---|---|---|
| Second Level | 4pc Bathroom | 7' 7'' x 9' 2'' | ||
| Second Level | Primary Bedroom | 27' 7'' x 11' 7'' | ||
| Second Level | Ensuite | 11' 7'' x 9' 1'' | ||
| Second Level | Bedroom | 14' 9'' x 10' 1'' | ||
| Second Level | Bedroom | 11' 1'' x 10' '' | ||
| Second Level | Bedroom | 15' 7'' x 10' 2'' | ||
| Basement | Utility Room | 15' 10'' x 15' 2'' | ||
| Basement | Den | 11' 7'' x 13' 10'' | ||
| Basement | 3pc Bathroom | 7' 6'' x 7' 4'' | ||
| Basement | Recreation Room | 27' '' x 28' '' | ||
| Ground Level | 2pc Bathroom | 4' 9'' x 4' 11'' | ||
| Ground Level | Laundry Room | 8' 6'' x 7' 6'' | ||
| Ground Level | Family Room | 13' 6'' x 17' 5'' | ||
| Ground Level | Dinette | 12' 1'' x 14' 2'' | ||
| Ground Level | Eat In Kitchen | 11' 4'' x 11' 2'' | ||
| Ground Level | Dining Room | 13' 2'' x 9' 10'' | ||
| Ground Level | Living Room | 11' 7'' x 15' 8'' |
https://www.realtor.ca/real-estate/27208695/1-donna-drive-hagersville
Interested?
Contact us for more information
Shannon Veri
Salesperson
#101-325 Winterberry Drive
Stoney Creek, Ontario L8J 0B6



