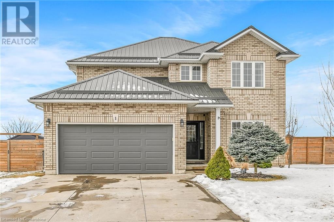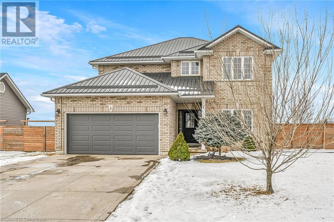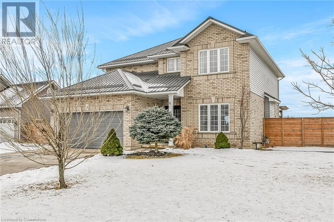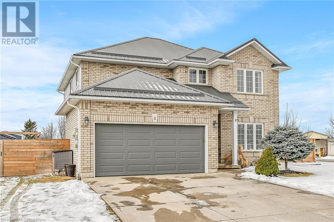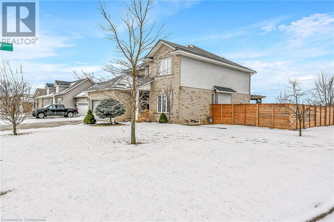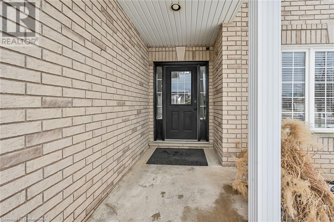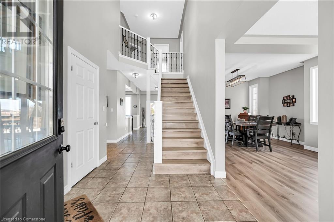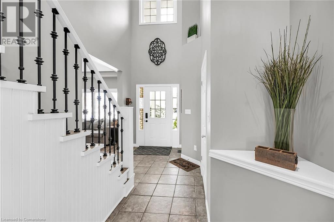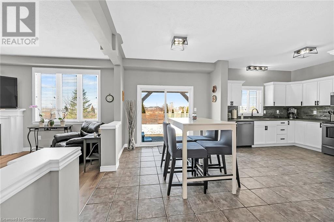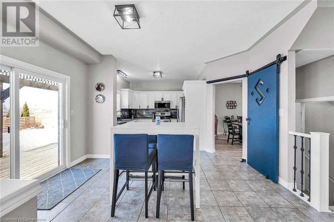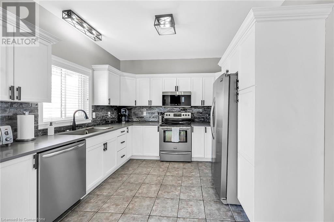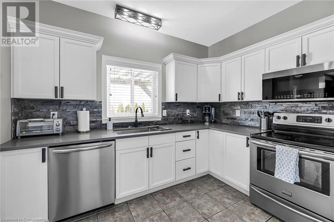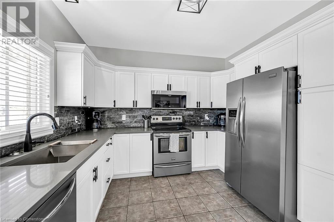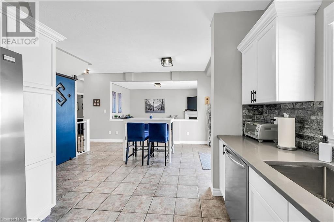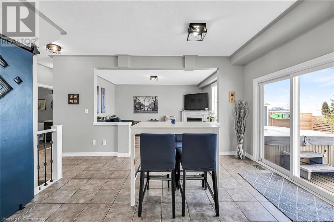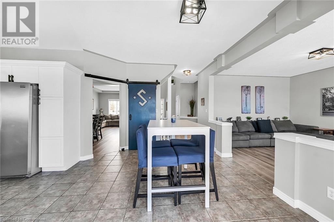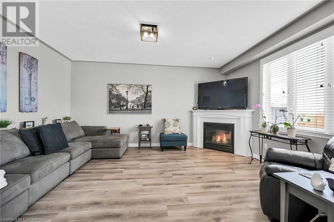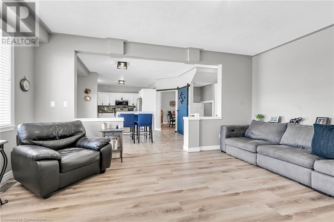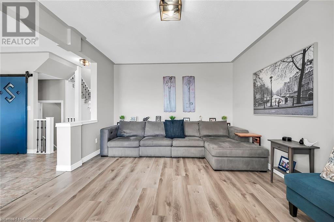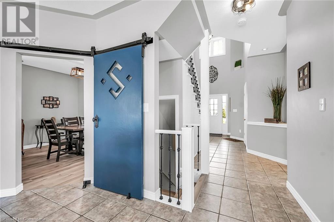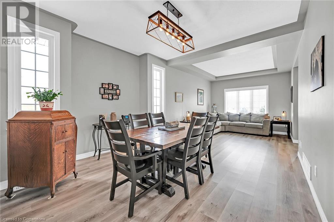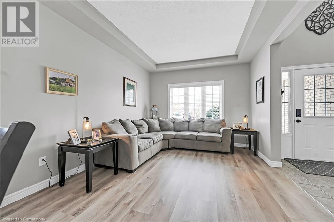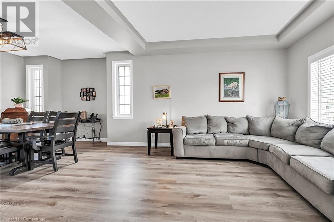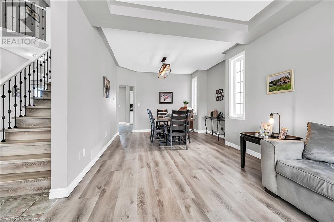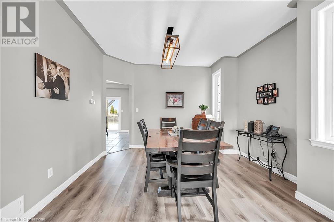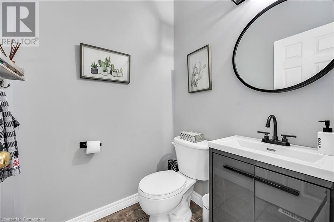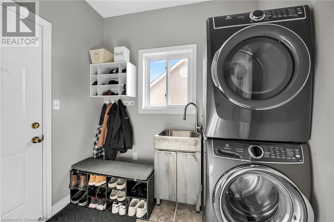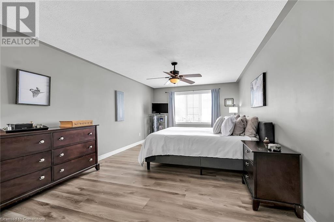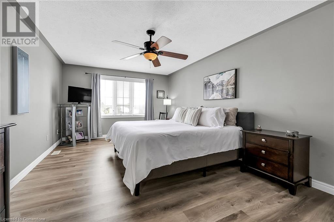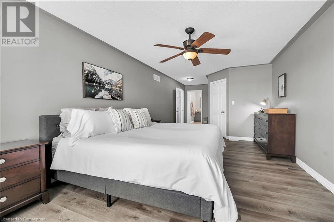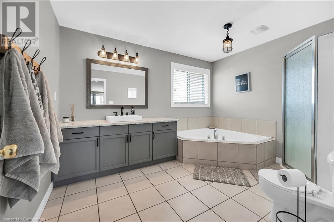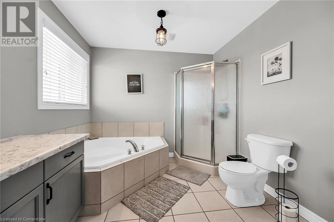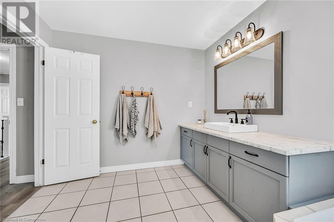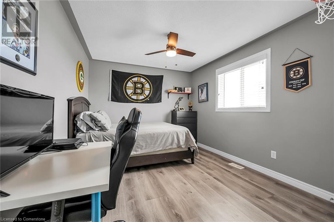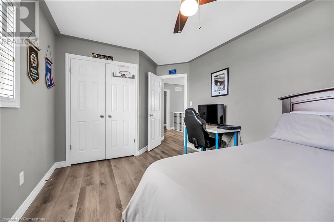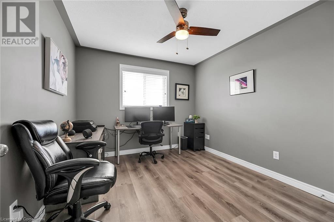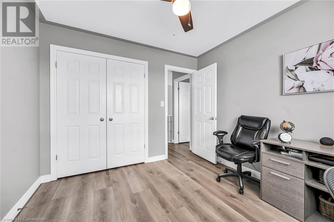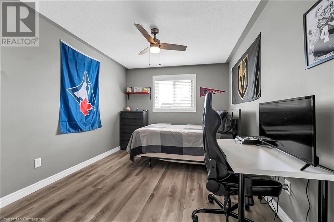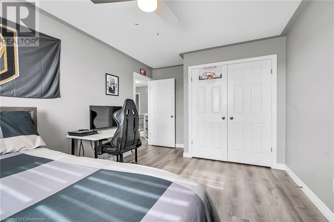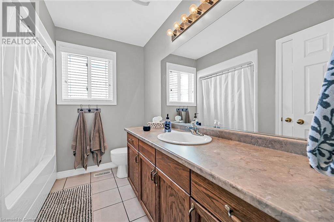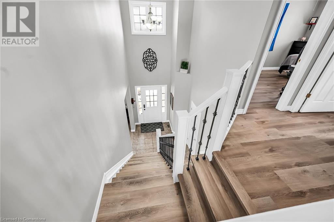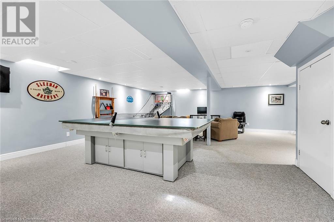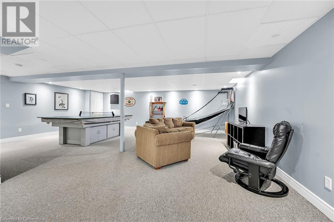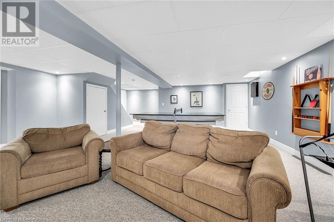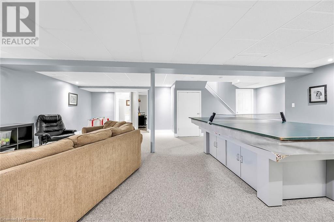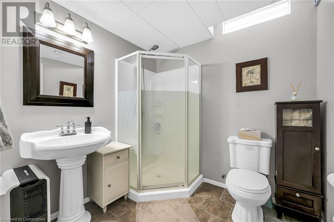1 Donna Drive Hagersville, Ontario N0A 1H0
$799,999
Beautifully presented, Exquisitely updated 4 bedroom, 3.5 bathroom 2 storey home situated on premium corner lot. Great curb appeal with brick & complimenting sided exterior, metal roof, 4 car concrete driveway, attached double garage, backyard oasis with custom pergola, hot tub, shed and fenced yard. The gorgeous interior features quality finishes throughout & offers over 3000 sq ft of opulent, open concept living space, main floor is highlighted by updated kitchen featuring quartz countertops, updated luxury vinyl flooring throughout the upper levels, welcoming foyer, formal dining area, family room w/ corner gas FP, 2pc bath & MF laundry. The upper level includes 4 spacious bedrooms, 4 pc bathroom. Primary bedroom w/ walk in closet & 4 pc ensuite. The basement features large rec room, 3pc bath, and ample storage. Call today, shows 10++ (id:47594)
Property Details
| MLS® Number | 40696506 |
| Property Type | Single Family |
| Amenities Near By | Hospital, Place Of Worship |
| Communication Type | High Speed Internet |
| Equipment Type | Water Heater |
| Features | Corner Site |
| Parking Space Total | 4 |
| Rental Equipment Type | Water Heater |
| Structure | Shed |
Building
| Bathroom Total | 4 |
| Bedrooms Above Ground | 4 |
| Bedrooms Total | 4 |
| Appliances | Central Vacuum, Dryer, Washer, Microwave Built-in, Window Coverings, Garage Door Opener, Hot Tub |
| Architectural Style | 2 Level |
| Basement Development | Finished |
| Basement Type | Full (finished) |
| Constructed Date | 2005 |
| Construction Style Attachment | Detached |
| Cooling Type | Central Air Conditioning |
| Exterior Finish | Brick Veneer, Vinyl Siding |
| Fireplace Present | Yes |
| Fireplace Total | 1 |
| Half Bath Total | 1 |
| Heating Fuel | Natural Gas |
| Heating Type | Forced Air |
| Stories Total | 2 |
| Size Interior | 3,170 Ft2 |
| Type | House |
| Utility Water | Municipal Water |
Parking
| Attached Garage |
Land
| Access Type | Road Access |
| Acreage | No |
| Land Amenities | Hospital, Place Of Worship |
| Sewer | Municipal Sewage System |
| Size Depth | 115 Ft |
| Size Frontage | 76 Ft |
| Size Total Text | Under 1/2 Acre |
| Zoning Description | Res |
Rooms
| Level | Type | Length | Width | Dimensions |
|---|---|---|---|---|
| Second Level | 4pc Bathroom | Measurements not available | ||
| Second Level | Primary Bedroom | 27'7'' x 11'7'' | ||
| Second Level | Full Bathroom | 11'7'' x 9'1'' | ||
| Second Level | Bedroom | 14'9'' x 10'1'' | ||
| Second Level | Bedroom | 11'1'' x 10'0'' | ||
| Second Level | Bedroom | 15'7'' x 10'2'' | ||
| Basement | 3pc Bathroom | Measurements not available | ||
| Basement | Recreation Room | 27'0'' x 28'0'' | ||
| Main Level | Laundry Room | 8'6'' x 7'6'' | ||
| Main Level | 2pc Bathroom | 4'9'' x 4'11'' | ||
| Main Level | Family Room | 13'6'' x 17'5'' | ||
| Main Level | Eat In Kitchen | 11'4'' x 11'2'' | ||
| Main Level | Dining Room | 13'2'' x 9'10'' | ||
| Main Level | Living Room | 11'7'' x 15'8'' |
Utilities
| Cable | Available |
| Electricity | Available |
| Natural Gas | Available |
https://www.realtor.ca/real-estate/27883745/1-donna-drive-hagersville
Contact Us
Contact us for more information
John Van Doorn
Salesperson
(905) 573-1189
#101-325 Winterberry Drive
Stoney Creek, Ontario L8J 0B6
(905) 573-1188
(905) 573-1189

