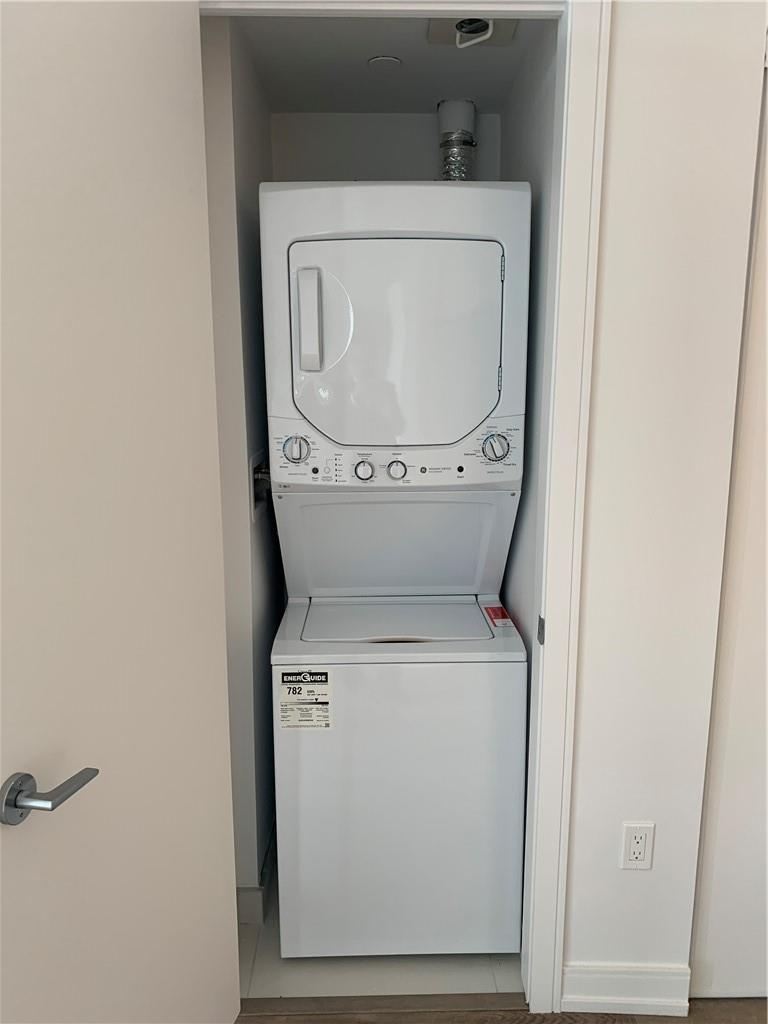1 Jarvis Street, Unit #1020 Hamilton, Ontario L8R 0A8
$2,500 Monthly
RSA&IRREG SIGES. Easy to show. Concierge and security in front area. New Condo building and Vacant unit never lived in available now. Approx 689 sq ft, 2 Bedrm Condo apartment with outside Huge (428 sq ft) Balcony with scenic beautiful views . Parking spot G-Level #84. Located in the Heart of Downtown and walking to everything you want. Near the Go Train and transit. Near public parking lot or meter parking in front for guess. Bonus include is one parking spot #84 underground garage (safe) parking. Need rental application, credit check, references, income verification , pay stub, employment letter. No smoking , No pets. Front door is closed and outside to the elevator and garbage chute (id:47594)
Property Details
| MLS® Number | H4202111 |
| Property Type | Single Family |
| AmenitiesNearBy | Hospital, Schools |
| EquipmentType | None |
| Features | Park Setting, Park/reserve, Balcony, Paved Driveway, Year Round Living, No Pet Home |
| ParkingSpaceTotal | 1 |
| RentalEquipmentType | None |
Building
| BathroomTotal | 2 |
| BedroomsAboveGround | 2 |
| BedroomsTotal | 2 |
| Amenities | Exercise Centre |
| Appliances | Dryer, Microwave, Refrigerator, Stove, Washer |
| BasementType | None |
| ConstructionMaterial | Concrete Block, Concrete Walls |
| CoolingType | Central Air Conditioning |
| ExteriorFinish | Brick, Concrete, Stone |
| FoundationType | Poured Concrete |
| HeatingFuel | Electric |
| HeatingType | Forced Air |
| StoriesTotal | 1 |
| SizeExterior | 689 Sqft |
| SizeInterior | 689 Sqft |
| Type | Apartment |
| UtilityWater | Municipal Water |
Parking
| Attached Garage | |
| Inside Entry | |
| Underground |
Land
| Acreage | No |
| LandAmenities | Hospital, Schools |
| Sewer | Municipal Sewage System |
| SizeIrregular | X |
| SizeTotalText | X |
| SoilType | Clay |
Rooms
| Level | Type | Length | Width | Dimensions |
|---|---|---|---|---|
| Ground Level | Other | Measurements not available | ||
| Ground Level | 3pc Ensuite Bath | 7' 6'' x 5' '' | ||
| Ground Level | Primary Bedroom | 15' '' x 8' 6'' | ||
| Ground Level | Bedroom | 9' 10'' x 8' 4'' | ||
| Ground Level | Living Room | 11' '' x 9' 1'' | ||
| Ground Level | Kitchen | 12' '' x 11' '' | ||
| Ground Level | 4pc Bathroom | 7' 6'' x 5' '' | ||
| Ground Level | Foyer | 17' 3'' x 3' 3'' | ||
| Ground Level | Foyer | 4' 7'' x 5' 10'' |
https://www.realtor.ca/real-estate/27256794/1-jarvis-street-unit-1020-hamilton
Interested?
Contact us for more information
Al Cosentino
Salesperson
1595 Upper James St Unit 4b
Hamilton, Ontario L9B 0H7























