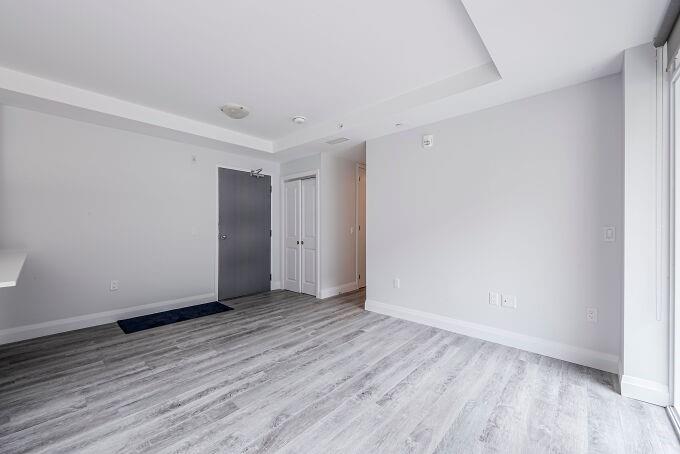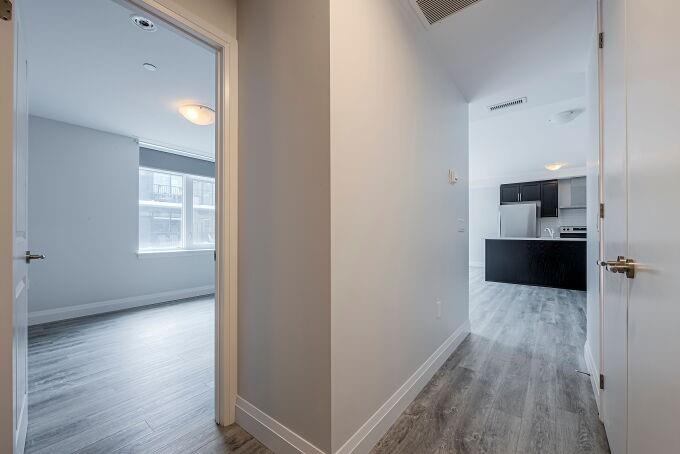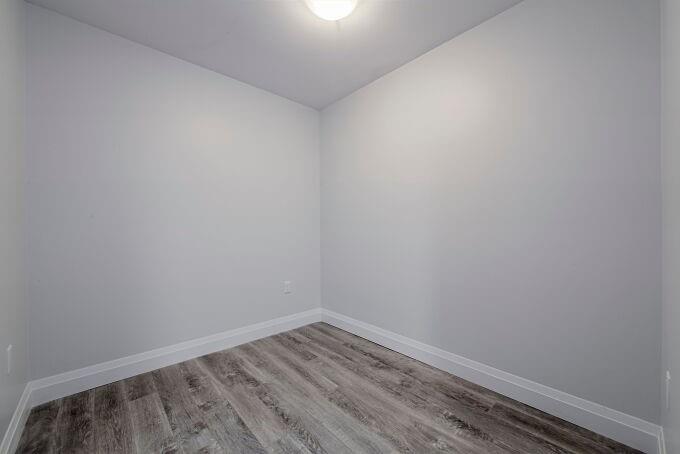Frank Salvatore Team
1 Redfern Avenue N, Unit #224 Hamilton, Ontario L9C 0E6
1 Bedroom
1 Bathroom
682 sqft
Central Air Conditioning
Forced Air
$2,475 Monthly
Easy to show (9 am - 8 pm daily). Tenant to pay hot water tank with Reliance ($85.00), hydro and water. Attach disclosure, rental application, full credit report, job letter/2 recent pay stubs w/offer. Tenant to pay hydro and water. Email offers to L.S. See Offer Instructions. Thank you! (id:47594)
Property Details
| MLS® Number | H4199689 |
| Property Type | Single Family |
| AmenitiesNearBy | Hospital, Public Transit, Recreation, Schools |
| CommunityFeatures | Quiet Area, Community Centre |
| EquipmentType | Water Heater |
| Features | Park Setting, Ravine, Rolling, Park/reserve, Conservation/green Belt, Balcony, Paved Driveway, Gently Rolling, Shared Driveway, No Pet Home |
| ParkingSpaceTotal | 1 |
| RentalEquipmentType | Water Heater |
| ViewType | View, View (panoramic) |
Building
| BathroomTotal | 1 |
| BedroomsAboveGround | 1 |
| BedroomsTotal | 1 |
| Amenities | Exercise Centre, Party Room |
| BasementDevelopment | Unfinished |
| BasementType | None (unfinished) |
| ConstructedDate | 2021 |
| ConstructionMaterial | Concrete Block, Concrete Walls |
| CoolingType | Central Air Conditioning |
| ExteriorFinish | Brick, Concrete, Stone |
| FoundationType | Poured Concrete |
| HeatingFuel | Natural Gas |
| HeatingType | Forced Air |
| SizeExterior | 682 Sqft |
| SizeInterior | 682 Sqft |
| Type | Apartment |
| UtilityWater | Municipal Water |
Parking
| Shared | |
| Underground |
Land
| Acreage | No |
| LandAmenities | Hospital, Public Transit, Recreation, Schools |
| Sewer | No Sewage System |
| SizeIrregular | X |
| SizeTotalText | X |
Rooms
| Level | Type | Length | Width | Dimensions |
|---|---|---|---|---|
| Ground Level | 4pc Bathroom | Measurements not available | ||
| Ground Level | Den | 8' 2'' x 8' 5'' | ||
| Ground Level | Primary Bedroom | 10' '' x 10' 7'' | ||
| Ground Level | Living Room | 19' 6'' x 7' '' | ||
| Ground Level | Kitchen | 8' 7'' x 8' 5'' |
https://www.realtor.ca/real-estate/27147216/1-redfern-avenue-n-unit-224-hamilton
Interested?
Contact us for more information
Dawne Harrington
Salesperson
RE/MAX Escarpment Realty Inc.
109 Portia Drive
Ancaster, Ontario L9G 0E8
109 Portia Drive
Ancaster, Ontario L9G 0E8































