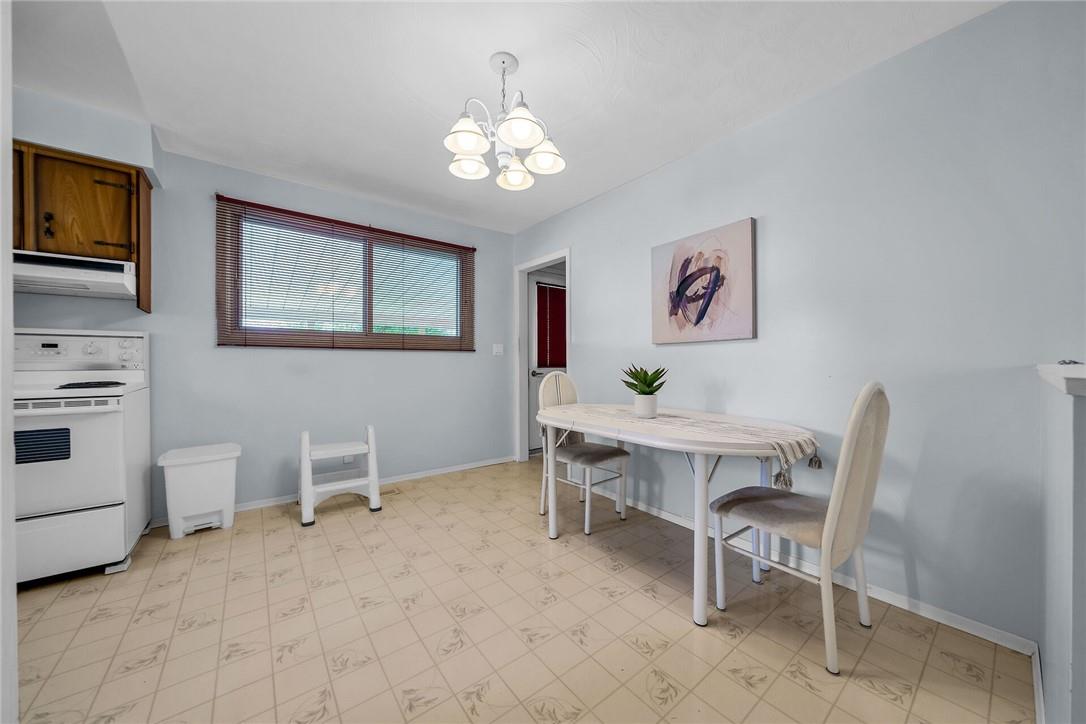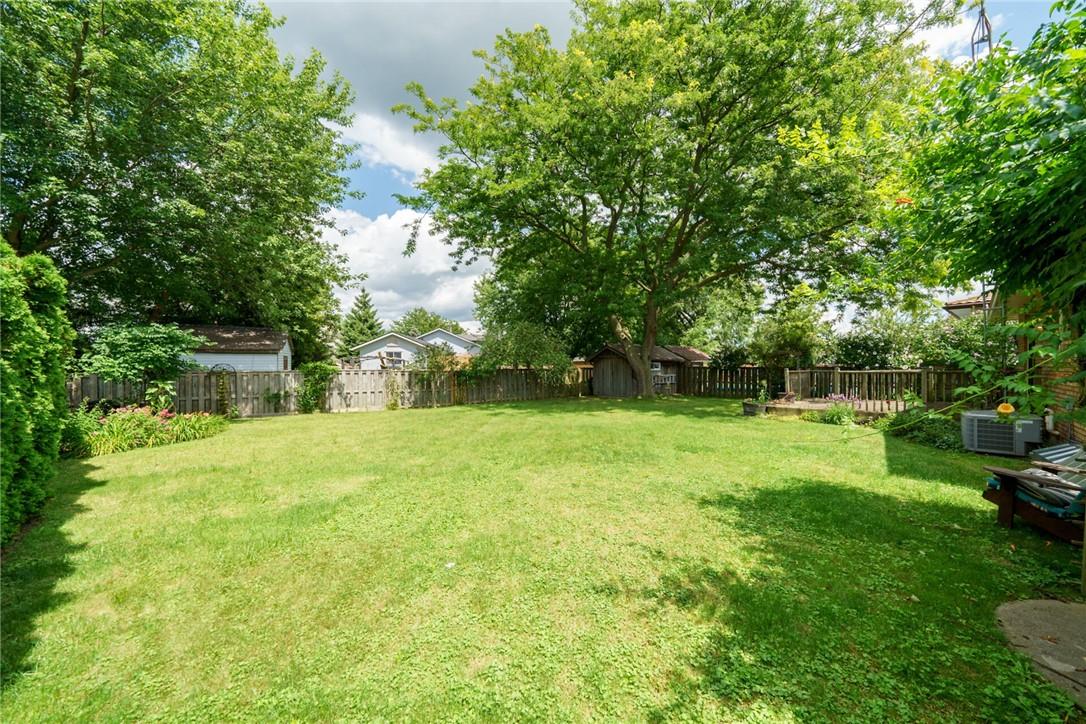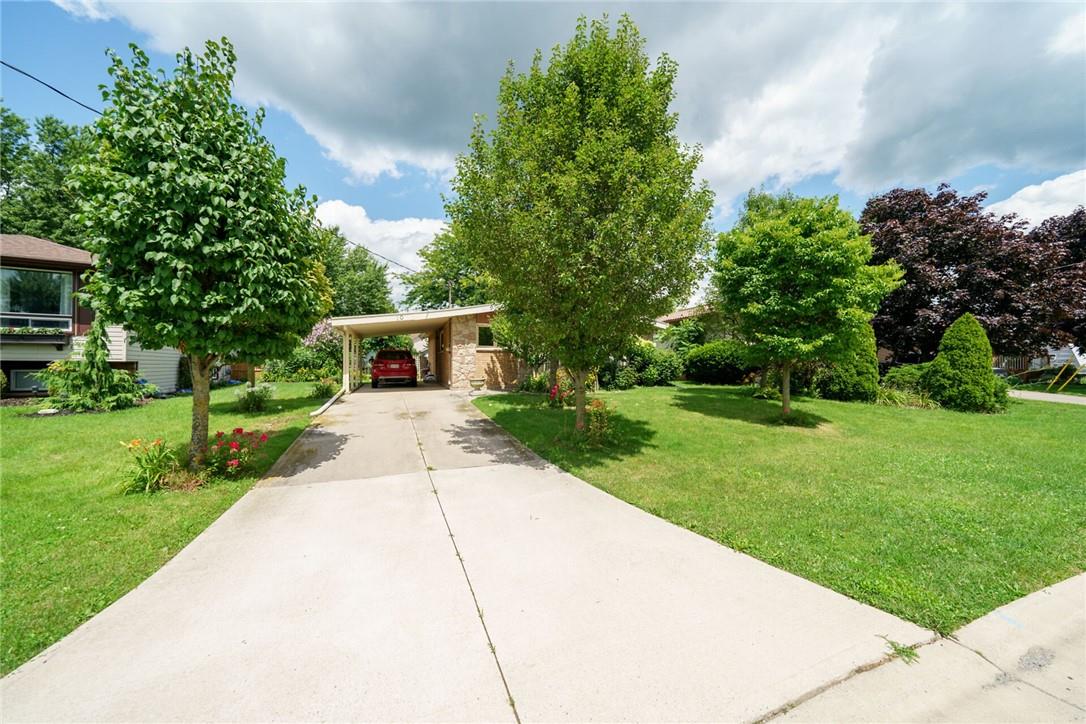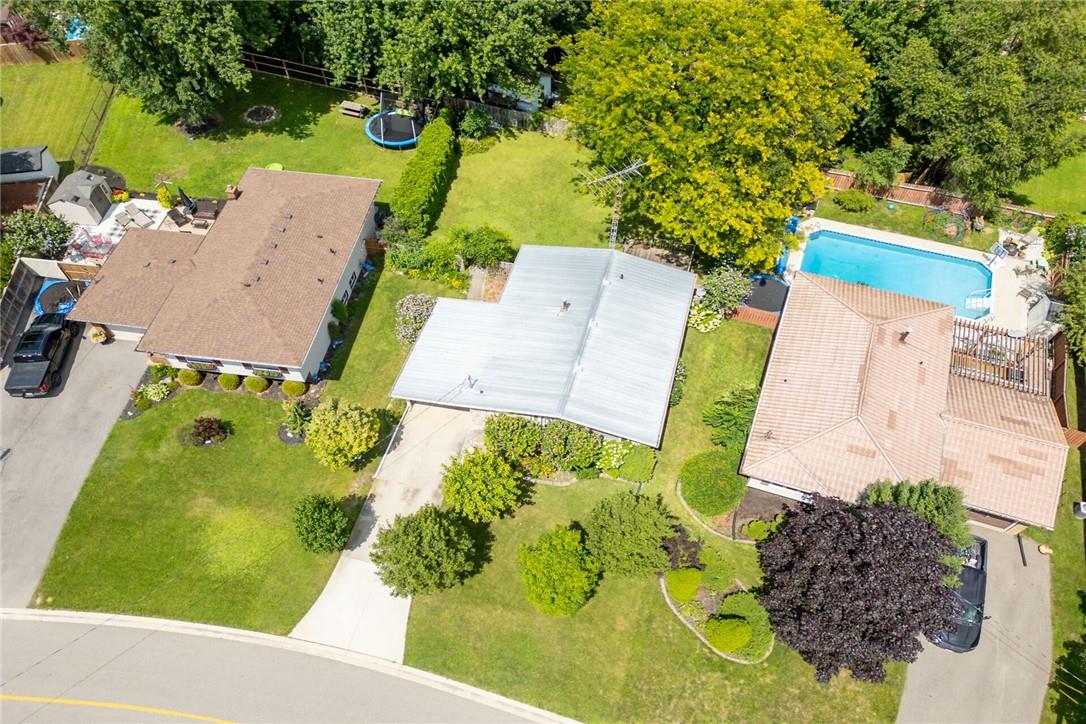10 Lafayette Street E Jarvis, Ontario N0A 1J0
$549,900
Attractive, well maintained brick/sided bungalow located in established, preferred Jarvis neighborhood - walking distance to schools, churches, parks, Timmies & the Village's new "Jarvis Meadows" subdivision. - 45 min commute to Hamilton, Brantford & 403 - 15 mins south-west of Port Dover & Simcoe. This 1974 built home is situated proudly on 0.18ac lot enjoying large, manicured fenced back yard. Offers 1,140sf of main floor living area, 1,172sf unblemished basement level, attached 276sf carport & 8x12 multi-purpose shed w/concrete floor & metal roof. Functional design incs front foyer, fully equipped kitchen w/dinette, comfortable sized living room, 4pc bath, rear bedroom (possible family room) ftrs sliding door walk-out to 205sf rear deck - plus 2 additional bedrooms. Solid poured concrete basement ftrs handy cold room, laundry station & mechanical/furnace area incs studded interior walls defining 4 rooms - minimal cost to finish & increase living space anyway you choose. Extras - concrete drive, metal roof covering, n/g furnace, A/C, 100 amp (fuses) & vinyl windows. 72 irrev. re: offers. The Seller (Estate Sale) makes NO representations or warranties regarding the fitness of subject property and/or fitness of chattels /fixtures included and/or accuracy of tax/MLS listing information - sold “AS IS”. Buyer to accept all furnishings/miscellaneous items (AS IS) the Seller wishes to leave upon completion! A perfect, affordable Starter, Young Family or Retiree Venue! (id:47594)
Property Details
| MLS® Number | H4200932 |
| Property Type | Single Family |
| AmenitiesNearBy | Recreation, Schools |
| CommunityFeatures | Quiet Area, Community Centre |
| EquipmentType | None |
| Features | Park Setting, Park/reserve, Level |
| ParkingSpaceTotal | 3 |
| RentalEquipmentType | None |
| Structure | Shed |
| ViewType | View |
Building
| BathroomTotal | 1 |
| BedroomsAboveGround | 3 |
| BedroomsTotal | 3 |
| Appliances | Microwave, Refrigerator, Stove, Window Coverings, Fan |
| ArchitecturalStyle | Bungalow |
| BasementDevelopment | Unfinished |
| BasementType | Full (unfinished) |
| ConstructedDate | 1974 |
| ConstructionStyleAttachment | Detached |
| CoolingType | Central Air Conditioning |
| ExteriorFinish | Brick, Stone |
| FoundationType | Poured Concrete |
| HeatingFuel | Natural Gas |
| HeatingType | Forced Air |
| StoriesTotal | 1 |
| SizeExterior | 1140 Sqft |
| SizeInterior | 1140 Sqft |
| Type | House |
| UtilityWater | Municipal Water |
Parking
| Carport |
Land
| Acreage | No |
| LandAmenities | Recreation, Schools |
| Sewer | Municipal Sewage System |
| SizeFrontage | 55 Ft |
| SizeIrregular | 0.18 Acre |
| SizeTotalText | 0.18 Acre|under 1/2 Acre |
| SoilType | Clay, Loam |
Rooms
| Level | Type | Length | Width | Dimensions |
|---|---|---|---|---|
| Basement | Cold Room | 3' 1'' x 6' 3'' | ||
| Basement | Other | 15' '' x 20' 6'' | ||
| Basement | Other | 20' 7'' x 13' '' | ||
| Basement | Laundry Room | 15' 2'' x 15' '' | ||
| Basement | Other | 15' 2'' x 12' 9'' | ||
| Ground Level | Bedroom | 10' 2'' x 10' '' | ||
| Ground Level | 4pc Bathroom | 10' 2'' x 10' '' | ||
| Ground Level | Primary Bedroom | 12' '' x 13' '' | ||
| Ground Level | Bedroom | 8' 5'' x 12' 5'' | ||
| Ground Level | Dinette | 11' 3'' x 8' 8'' | ||
| Ground Level | Kitchen | 8' '' x 9' 1'' | ||
| Ground Level | Living Room | 12' 5'' x 17' '' | ||
| Ground Level | Foyer | 6' 1'' x 8' 3'' |
https://www.realtor.ca/real-estate/27220453/10-lafayette-street-e-jarvis
Interested?
Contact us for more information
Peter R. Hogeterp
Salesperson
325 Winterberry Dr Unit 4b
Stoney Creek, Ontario L8J 0B6













































