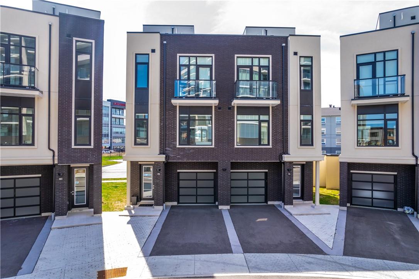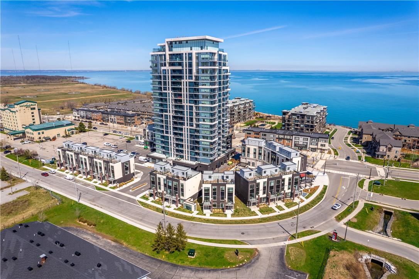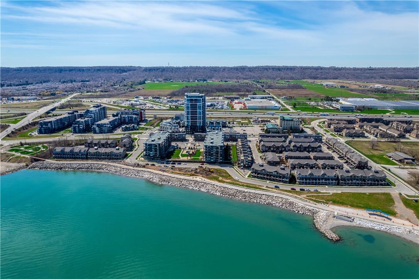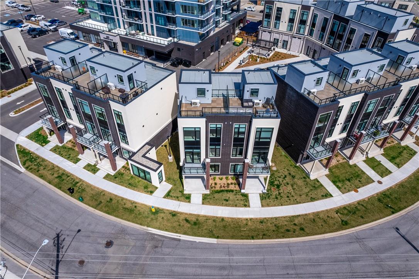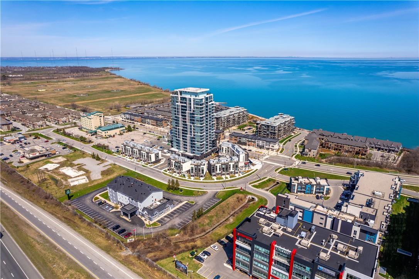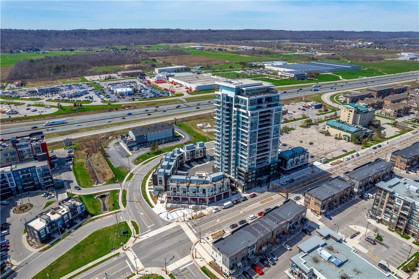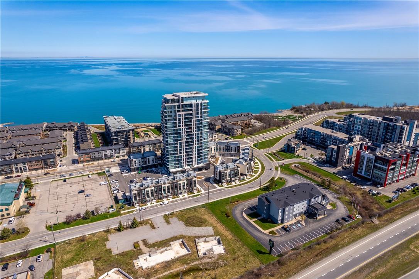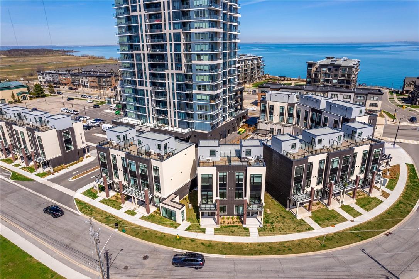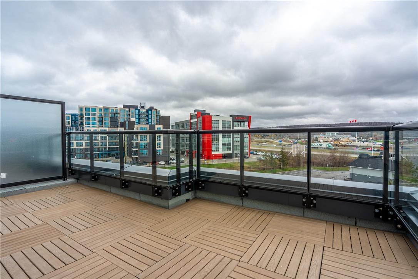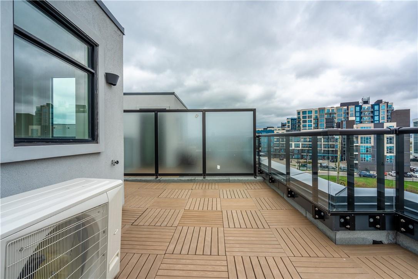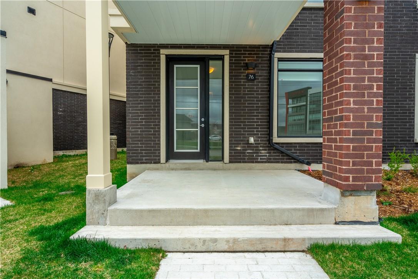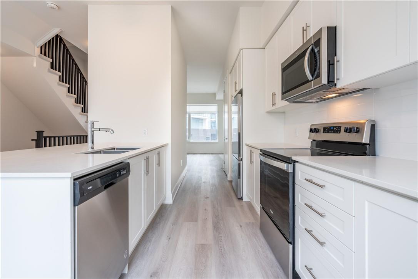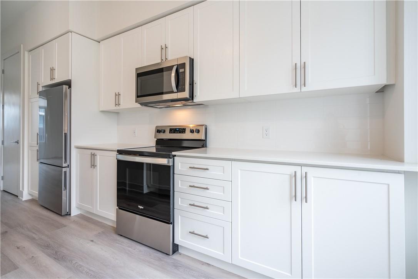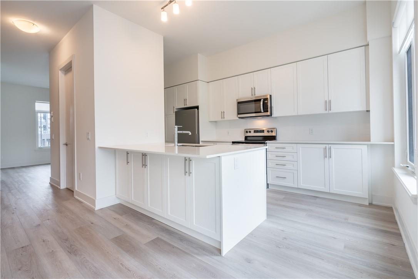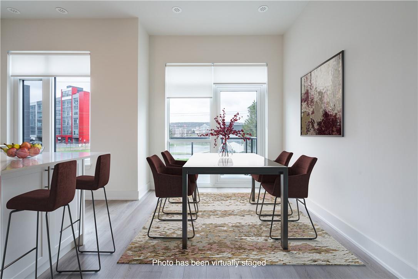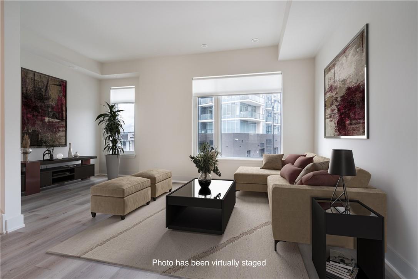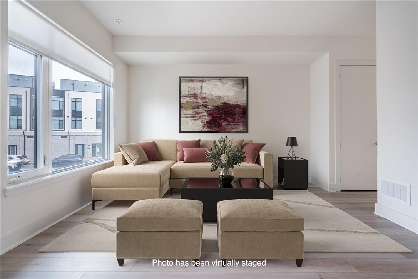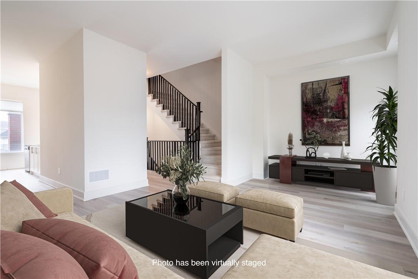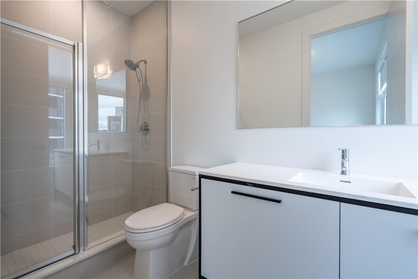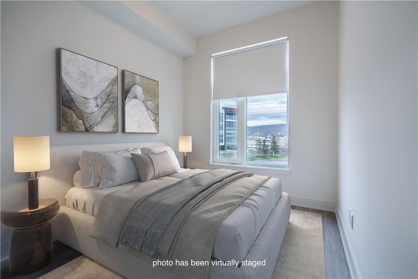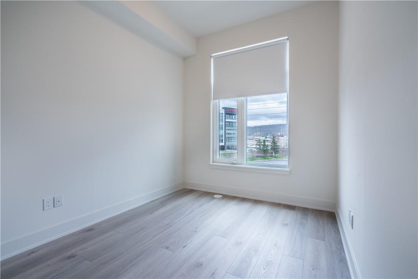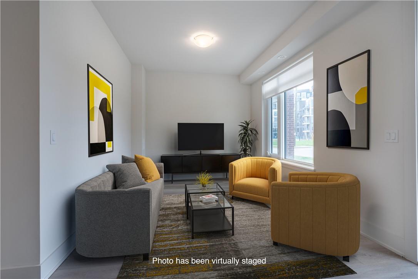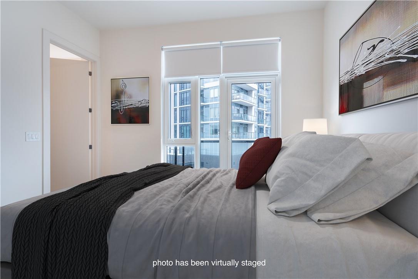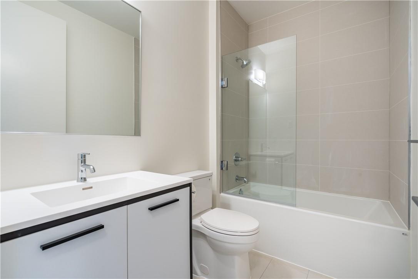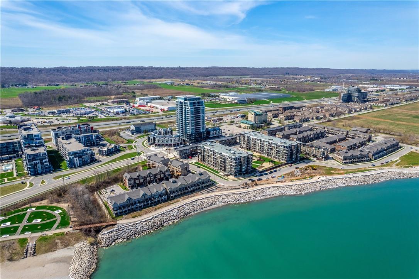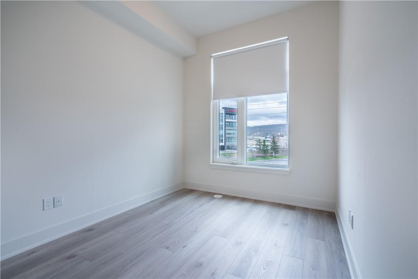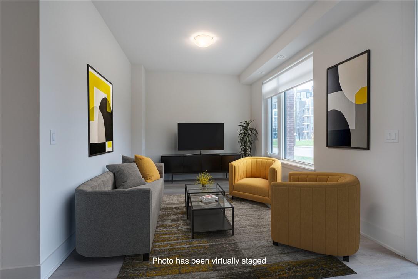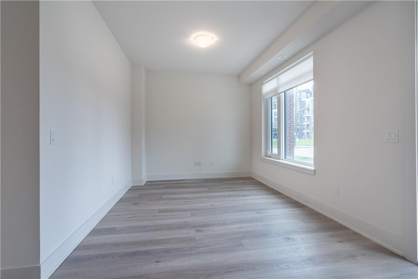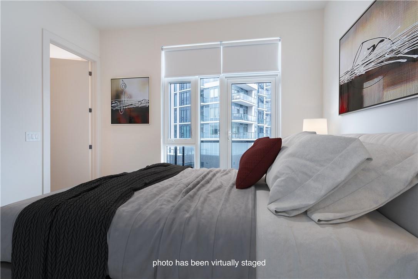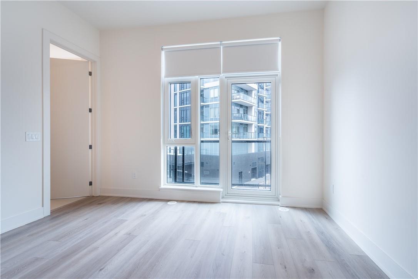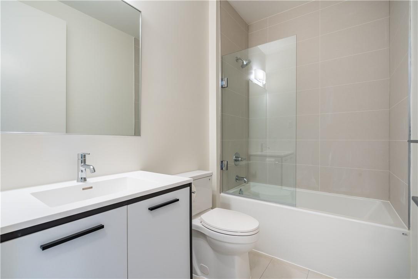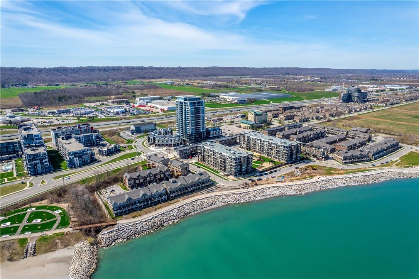Frank Salvatore Team
10 Windward Drive, Unit #76 Grimsby, Ontario L3M 4E8
3 Bedroom
3 Bathroom
1971 sqft
3 Level
Central Air Conditioning
Forced Air
Waterfront Nearby
$799,900Maintenance,
$443.25 Monthly
Maintenance,
$443.25 MonthlyGorgeous townhome unit Grimsby on the Lake! Located with upgrades, waterside living with beautiful views of escarpment. Over 1900 sq ft of living space, 3 bed, + 2.5 baths, rooftop terrace. Full access of Odyssey Condo with amenities including gym, party room, yoga studio, sky lounge and so much more. Great for commuters, one minute from highway. (id:47594)
Property Details
| MLS® Number | H4192280 |
| Property Type | Single Family |
| AmenitiesNearBy | Marina |
| EquipmentType | Furnace, Water Heater, Air Conditioner |
| Features | Southern Exposure, Beach, Balcony, Paved Driveway |
| ParkingSpaceTotal | 2 |
| RentalEquipmentType | Furnace, Water Heater, Air Conditioner |
| WaterFrontType | Waterfront Nearby |
Building
| BathroomTotal | 3 |
| BedroomsAboveGround | 3 |
| BedroomsTotal | 3 |
| Amenities | Exercise Centre, Party Room |
| ArchitecturalStyle | 3 Level |
| BasementType | None |
| ConstructionStyleAttachment | Attached |
| CoolingType | Central Air Conditioning |
| ExteriorFinish | Brick, Stone |
| FoundationType | Poured Concrete |
| HalfBathTotal | 1 |
| HeatingFuel | Natural Gas |
| HeatingType | Forced Air |
| StoriesTotal | 3 |
| SizeExterior | 1971 Sqft |
| SizeInterior | 1971 Sqft |
| Type | Row / Townhouse |
| UtilityWater | Municipal Water |
Parking
| Attached Garage |
Land
| AccessType | Water Access |
| Acreage | No |
| LandAmenities | Marina |
| Sewer | Municipal Sewage System |
| SizeIrregular | X |
| SizeTotalText | X |
| ZoningDescription | Res |
Rooms
| Level | Type | Length | Width | Dimensions |
|---|---|---|---|---|
| Second Level | 2pc Bathroom | Measurements not available | ||
| Second Level | Living Room | 14' '' x 18' 5'' | ||
| Second Level | Dining Room | 9' '' x 11' 5'' | ||
| Second Level | Kitchen | 10' '' x 11' 2'' | ||
| Third Level | Bedroom | 8' 10'' x 9' '' | ||
| Third Level | Bedroom | 12' '' x 8' 10'' | ||
| Third Level | 3pc Ensuite Bath | Measurements not available | ||
| Third Level | Primary Bedroom | 10' '' x 12' 9'' | ||
| Third Level | 4pc Bathroom | Measurements not available | ||
| Unknown | Other | Measurements not available | ||
| Unknown | Utility Room | Measurements not available | ||
| Ground Level | Recreation Room | 18' 5'' x 10' '' | ||
| Ground Level | Foyer | Measurements not available |
https://www.realtor.ca/real-estate/26815242/10-windward-drive-unit-76-grimsby
Interested?
Contact us for more information
John Pocobene
Salesperson
RE/MAX Escarpment Realty Inc.
502 Brant Street Unit 1a
Burlington, Ontario L7R 2G4
502 Brant Street Unit 1a
Burlington, Ontario L7R 2G4

