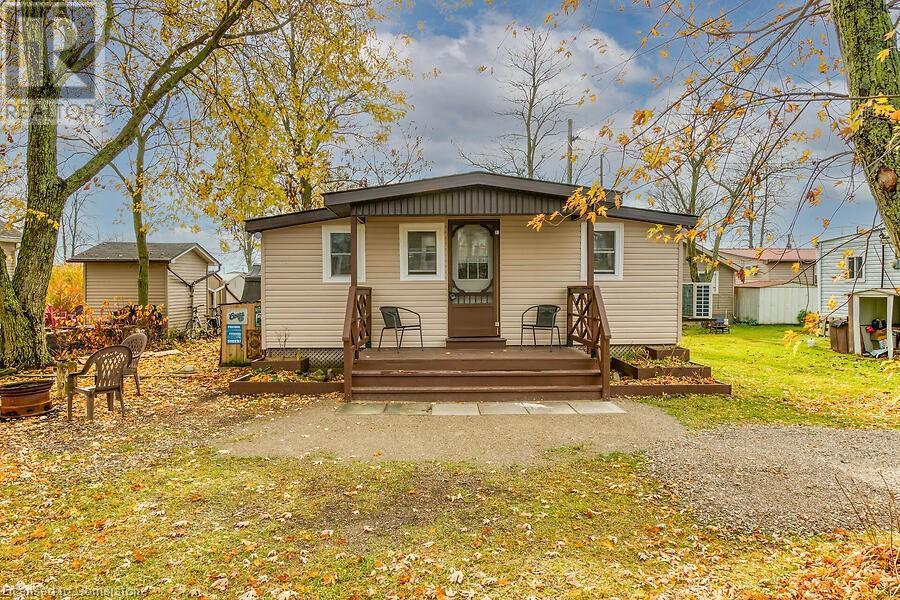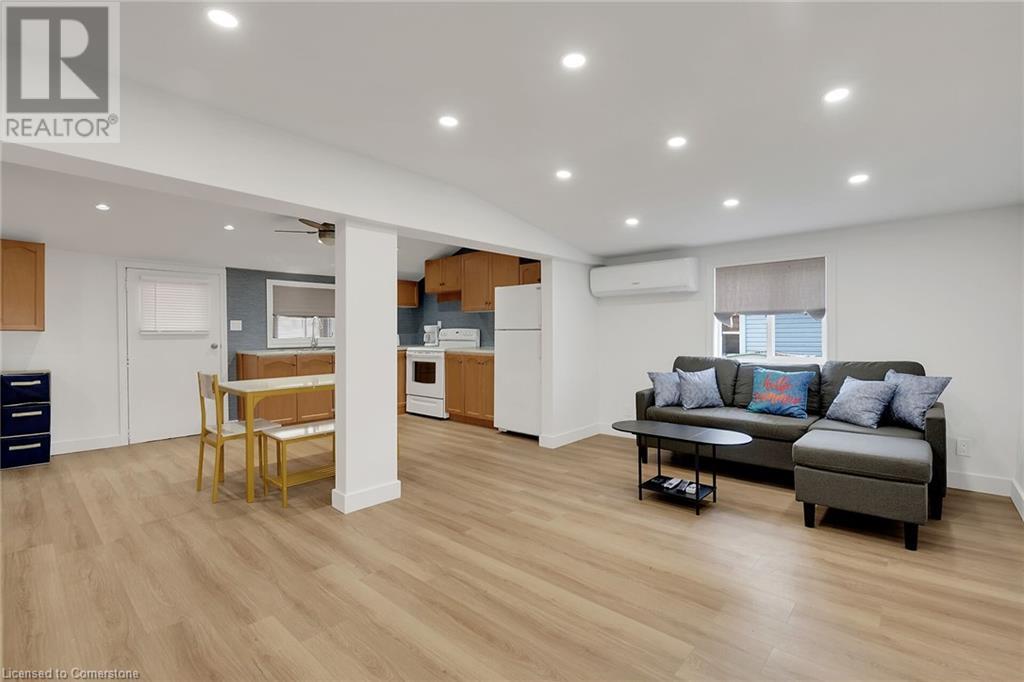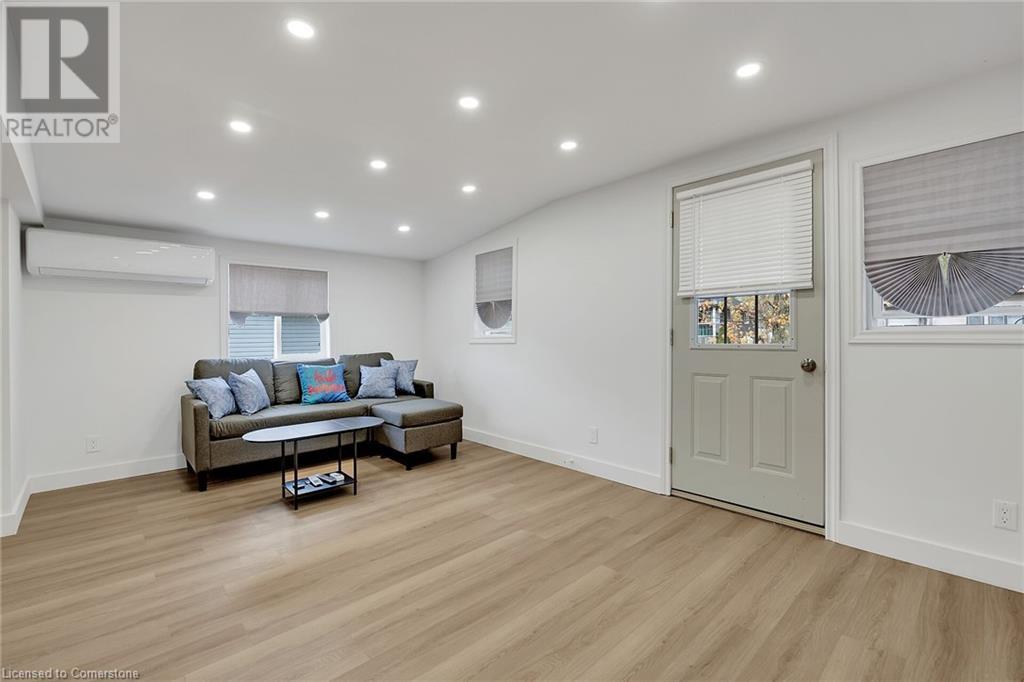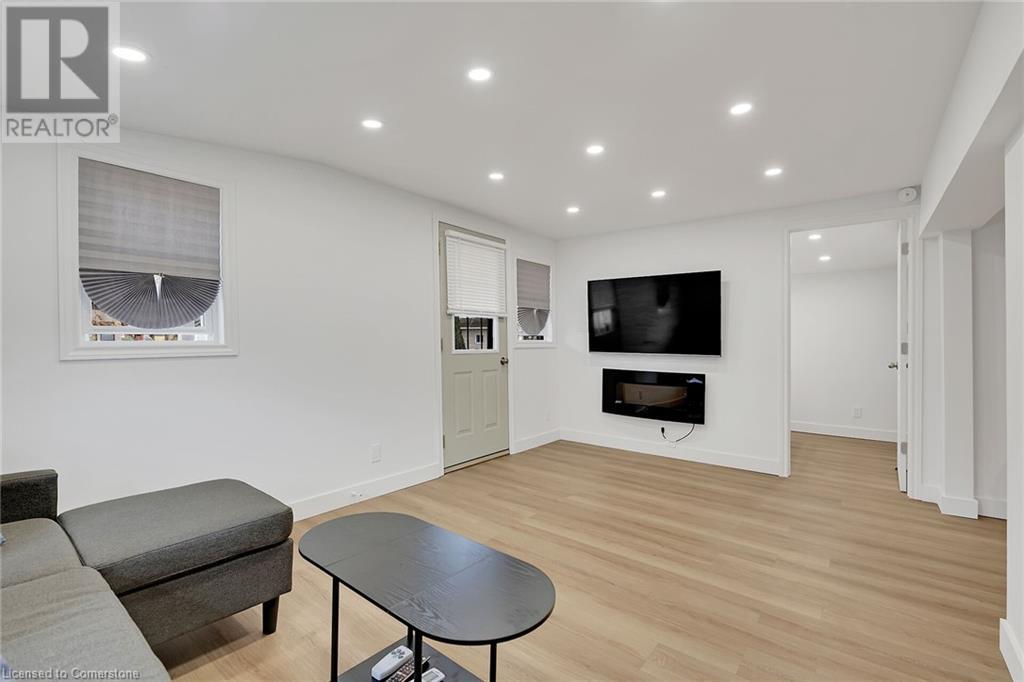1038 Lakeshore Road Selkirk, Ontario N0A 1P0
$159,900
Welcome to beautiful Featherstone Point Park! If you have been searching for a completely updated TURN-KEY cottage look no more! Steps to Lake Erie in the heart of Selkirk Country this cottage will not disappoint. This completely renovated attractive dwelling features a comfortable living room with a electric wall fireplace accented w/new sectional couch & 58 flat screen TV, front master bedroom includes brand new bed, a functional eat-in-kitchen, modern 3pc bath, and bonus back room. Countless upgrades have been made- new vinyl flooring (2024), new roof shingles (2024), 100 amp upgrade ESA approval (2024), all new electrical throughout ESA approval (2024), water system pump (2024), split-type room air cond and heat pump-24,000 btu (2024),open concept living, 6x12 re-constructed front deck. EXTRAS-all appliances, furniture, multi-purpose shed, cistern, holding tank. Cottage is situated on Leased Land w/cost of $4300 annual land lease fee (2024) includes property tax & park amenities, 9 month occupancy (April 1-Dec 31). Come on down and be the first to see this piece of paradise. (id:47594)
Property Details
| MLS® Number | 40675165 |
| Property Type | Single Family |
| Amenities Near By | Beach, Golf Nearby, Place Of Worship |
| Community Features | Quiet Area |
| Equipment Type | None |
| Features | Country Residential, Recreational |
| Parking Space Total | 3 |
| Rental Equipment Type | None |
| Storage Type | Holding Tank |
| Structure | Shed |
Building
| Bathroom Total | 1 |
| Bedrooms Above Ground | 1 |
| Bedrooms Total | 1 |
| Appliances | Refrigerator, Stove, Window Coverings |
| Architectural Style | Bungalow |
| Basement Type | None |
| Construction Style Attachment | Detached |
| Cooling Type | Ductless |
| Exterior Finish | Vinyl Siding |
| Fire Protection | None |
| Fixture | Ceiling Fans |
| Foundation Type | Block |
| Heating Type | Heat Pump |
| Stories Total | 1 |
| Size Interior | 600 Ft2 |
| Type | House |
| Utility Water | Cistern |
Land
| Access Type | Road Access |
| Acreage | No |
| Land Amenities | Beach, Golf Nearby, Place Of Worship |
| Sewer | Holding Tank |
| Size Total Text | Under 1/2 Acre |
| Zoning Description | Rl, A |
Rooms
| Level | Type | Length | Width | Dimensions |
|---|---|---|---|---|
| Main Level | Utility Room | 5'4'' x 3'9'' | ||
| Main Level | Mud Room | 17'8'' x 3'9'' | ||
| Main Level | 3pc Bathroom | 8'0'' x 7'0'' | ||
| Main Level | Bedroom | 10'4'' x 7'0'' | ||
| Main Level | Kitchen | 11'0'' x 16'0'' | ||
| Main Level | Living Room | 10'4'' x 16'0'' |
Utilities
| Electricity | Available |
https://www.realtor.ca/real-estate/27631422/1038-lakeshore-road-selkirk
Contact Us
Contact us for more information
Natasha Postuma
Salesperson
(905) 575-7217
Unit 101 1595 Upper James St.
Hamilton, Ontario L9B 0H7
(905) 575-5478
(905) 575-7217
www.remaxescarpment.com/




























