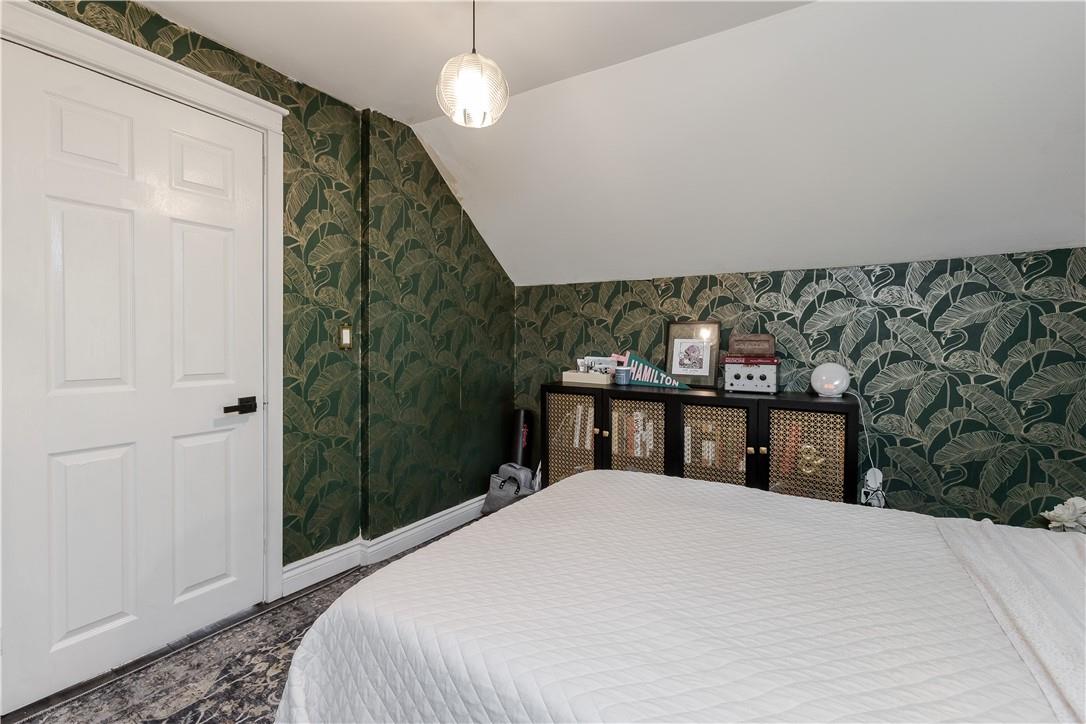104 Rosedale Avenue Hamilton, Ontario L8K 4N2
$699,000
This beautiful updated home is a fantastic opportunity to live in Rosedale! With 4 bedrooms, 2 baths of renovated living space. First floor features bright open spacious living and dining room in neutral colours. Updated Main 4-piece Bathroom. Beautiful Updated Eat-in kitchen (2023) with stunning hexagon, backsplash, all stainless-steel appliances, Gas Range and walk-out through sunroom with in-suite laundry to large back yard with deck. 2 bedrooms upstairs with built-in dressers to help with space! Separate side entrance to fully finished basement with Kitchen (2023), one bedroom and in-suite laundry. GREAT in-law or income potential $1750-$1,800/month off your mortgage! 6 car parking, detached garage/ workshop! Fully fenced-in yard!!! Easy access to highways, shopping, schools, and transit! (id:47594)
Property Details
| MLS® Number | H4196023 |
| Property Type | Single Family |
| EquipmentType | Water Heater |
| Features | Double Width Or More Driveway, Paved Driveway, Carpet Free, In-law Suite |
| ParkingSpaceTotal | 5 |
| RentalEquipmentType | Water Heater |
Building
| BathroomTotal | 2 |
| BedroomsAboveGround | 3 |
| BedroomsBelowGround | 1 |
| BedroomsTotal | 4 |
| Appliances | Dishwasher, Dryer, Refrigerator, Stove, Washer, Window Coverings |
| BasementDevelopment | Finished |
| BasementType | Full (finished) |
| ConstructionStyleAttachment | Detached |
| CoolingType | Central Air Conditioning |
| ExteriorFinish | Brick, Vinyl Siding |
| FoundationType | Poured Concrete |
| HeatingFuel | Natural Gas |
| HeatingType | Forced Air |
| StoriesTotal | 2 |
| SizeExterior | 1197 Sqft |
| SizeInterior | 1197 Sqft |
| Type | House |
| UtilityWater | Municipal Water |
Parking
| Detached Garage |
Land
| Acreage | No |
| Sewer | Municipal Sewage System |
| SizeDepth | 115 Ft |
| SizeFrontage | 50 Ft |
| SizeIrregular | 50 X 115 |
| SizeTotalText | 50 X 115|under 1/2 Acre |
Rooms
| Level | Type | Length | Width | Dimensions |
|---|---|---|---|---|
| Second Level | Primary Bedroom | 14' 4'' x 11' 9'' | ||
| Second Level | Bedroom | 10' 10'' x 9' 7'' | ||
| Basement | Laundry Room | Measurements not available | ||
| Basement | 3pc Bathroom | Measurements not available | ||
| Basement | Bedroom | 14' 7'' x 11' 6'' | ||
| Basement | Family Room | 12' 2'' x 10' 2'' | ||
| Basement | Kitchen | 11' 4'' x 11' 1'' | ||
| Ground Level | Laundry Room | Measurements not available | ||
| Ground Level | 4pc Bathroom | Measurements not available | ||
| Ground Level | Bedroom | 16' 6'' x 11' 0'' | ||
| Ground Level | Kitchen | 10' 9'' x 9' 7'' | ||
| Ground Level | Living Room/dining Room | 22' 1'' x 13' 1'' |
https://www.realtor.ca/real-estate/26995013/104-rosedale-avenue-hamilton
Interested?
Contact us for more information
Trevor Pentilchuk
Salesperson
2180 Itabashi Way Unit 4a
Burlington, Ontario L7M 5A5




































