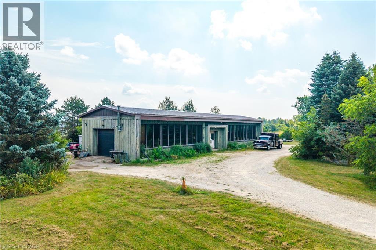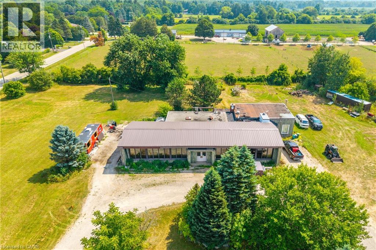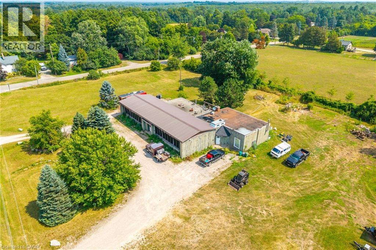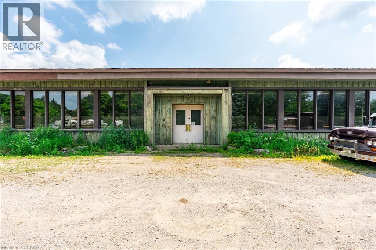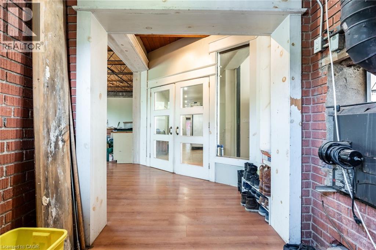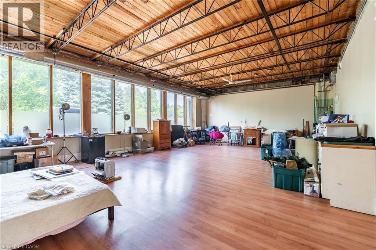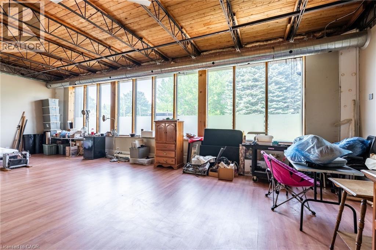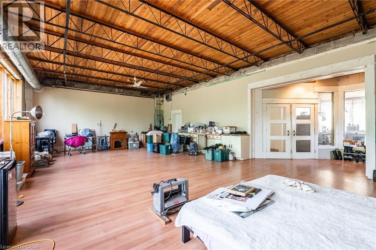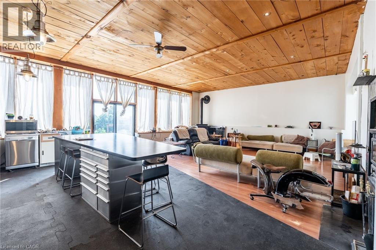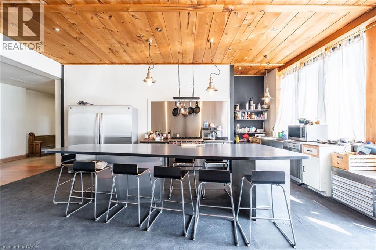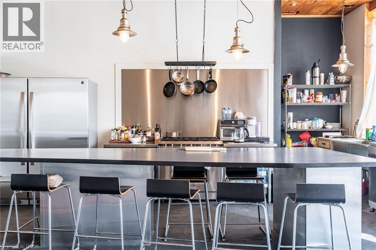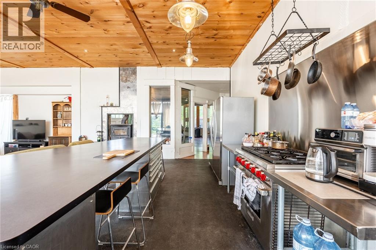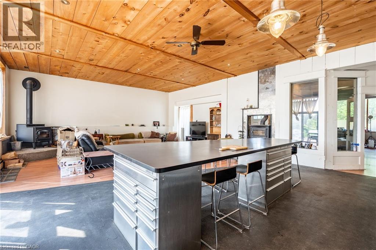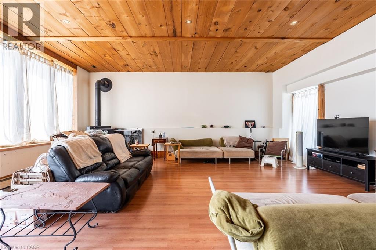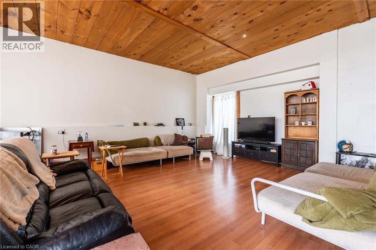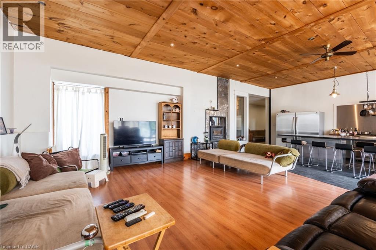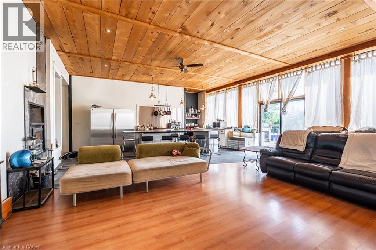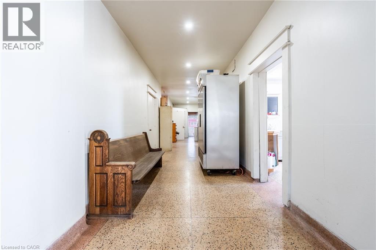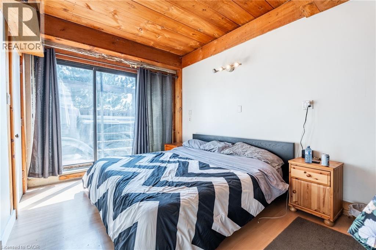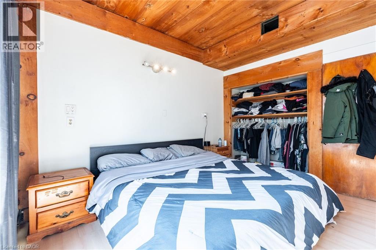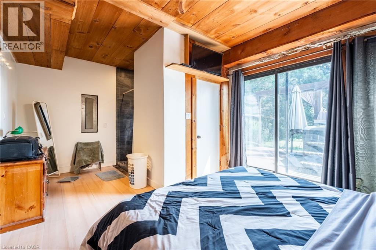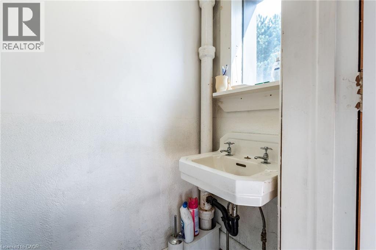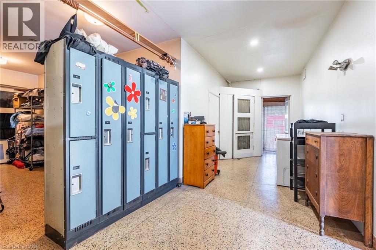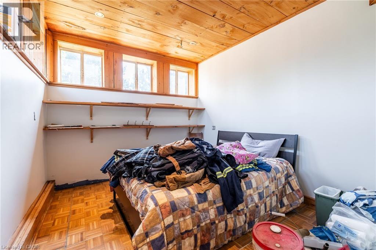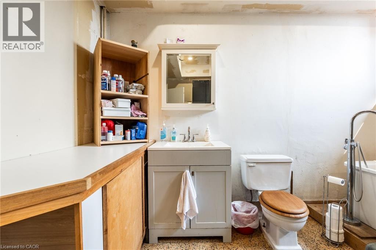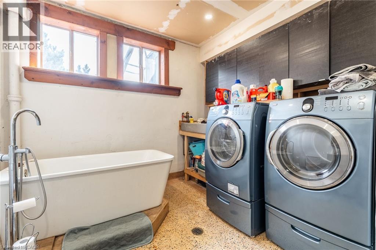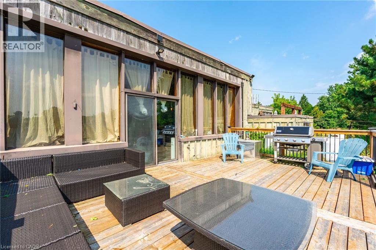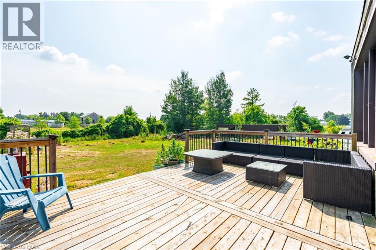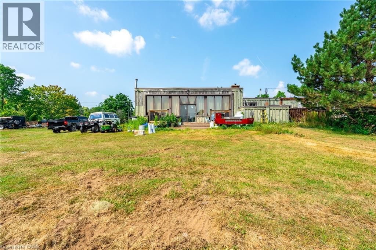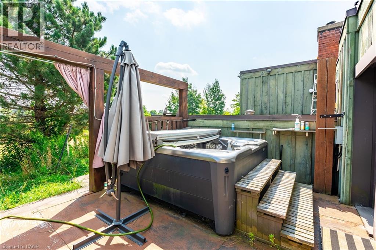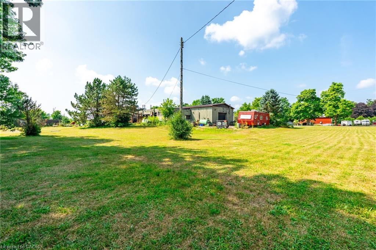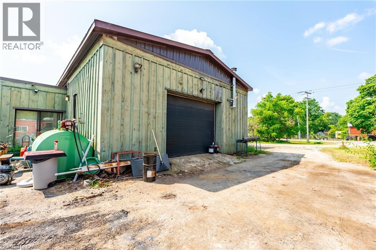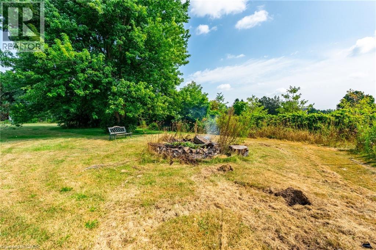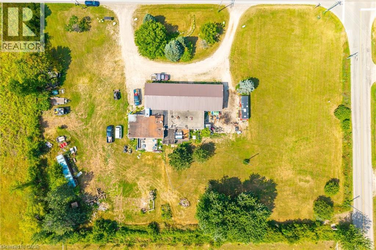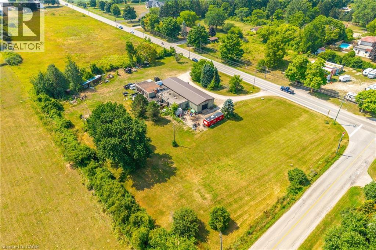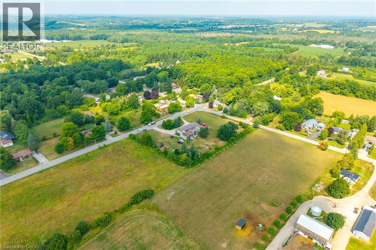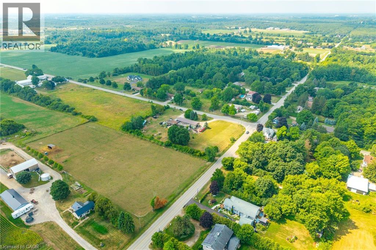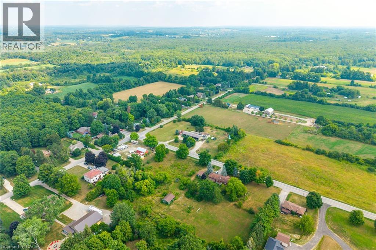1090 Brock Road Flamborough, Ontario L9H 5E4
$1,049,900
Welcome to a truly one-of-a-kind property, the former Brockview School, now converted into a private residence, is ready for its next chapter. With nearly 3,500 square feet of space and set on 2 peaceful acres, this home offers massive potential for the right buyer with vision and creativity. Original features like terrazzo flooring and wide-open spaces give a nod to the building’s past. At the front of the home, a huge former classroom awaits your ideas; whether you dream of a studio, workshop, playroom or additional bedrooms, this space is a blank canvas. The back of the home features an open-concept layout with a kitchen that overlooks the living room. The kitchen is complete with a 6-burner Wolf range, walk-in pantry and a commercial-grade sink—a chef’s dream waiting to be brought back to life. The oversized 4-car garage (29’2” x 23’2”) offers tons of room for vehicles, storage or projects. This is a rare chance to create something truly special in a unique setting. Restore, renovate and reimagine this former schoolhouse into your dream home or creative retreat. Bring your imagination - opportunities like this don’t come around often! Don’t be TOO LATE*! *REG TM. RSA. (id:47594)
Property Details
| MLS® Number | 40759324 |
| Property Type | Single Family |
| Equipment Type | None |
| Features | Country Residential, Sump Pump |
| Parking Space Total | 16 |
| Rental Equipment Type | None |
Building
| Bathroom Total | 2 |
| Bedrooms Above Ground | 2 |
| Bedrooms Total | 2 |
| Appliances | Dishwasher, Dryer, Refrigerator, Washer, Range - Gas |
| Architectural Style | Bungalow |
| Basement Development | Unfinished |
| Basement Type | Partial (unfinished) |
| Construction Style Attachment | Detached |
| Cooling Type | Central Air Conditioning |
| Fixture | Ceiling Fans |
| Foundation Type | Block |
| Heating Fuel | Oil |
| Heating Type | Stove |
| Stories Total | 1 |
| Size Interior | 3,491 Ft2 |
| Type | House |
| Utility Water | Drilled Well |
Parking
| Attached Garage |
Land
| Access Type | Road Access, Highway Access |
| Acreage | No |
| Sewer | Septic System |
| Size Depth | 252 Ft |
| Size Frontage | 346 Ft |
| Size Total Text | 1/2 - 1.99 Acres |
| Zoning Description | A2 |
Rooms
| Level | Type | Length | Width | Dimensions |
|---|---|---|---|---|
| Main Level | Foyer | 8'4'' x 5'0'' | ||
| Main Level | Laundry Room | Measurements not available | ||
| Main Level | Full Bathroom | Measurements not available | ||
| Main Level | 3pc Bathroom | Measurements not available | ||
| Main Level | Primary Bedroom | 13'2'' x 12'7'' | ||
| Main Level | Bedroom | 11'2'' x 12'7'' | ||
| Main Level | Studio | 36'7'' x 23'3'' | ||
| Main Level | Living Room | 20'9'' x 24'3'' | ||
| Main Level | Kitchen | 15'0'' x 22'9'' |
https://www.realtor.ca/real-estate/28717814/1090-brock-road-flamborough
Contact Us
Contact us for more information
Drew Woolcott
Broker
www.woolcott.ca/
#1b-493 Dundas Street E.
Waterdown, Ontario L0R 2H1
(905) 689-9223
www.remaxescarpment.com/

