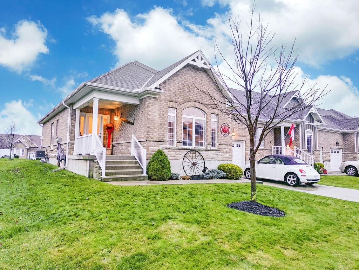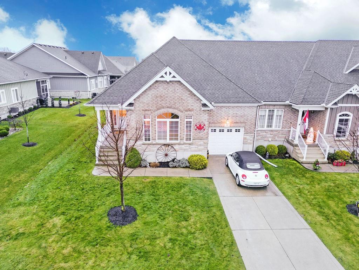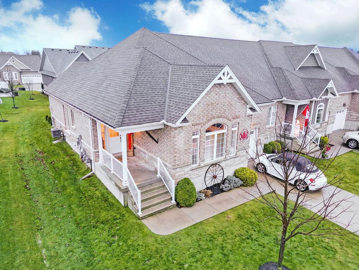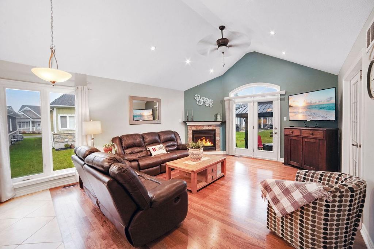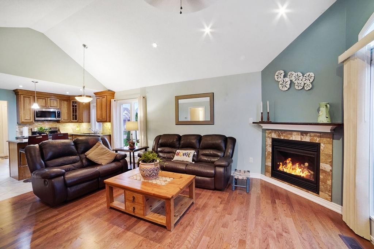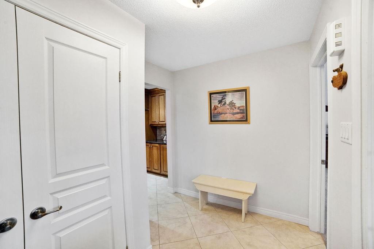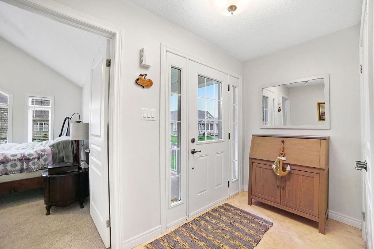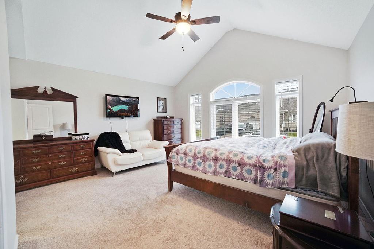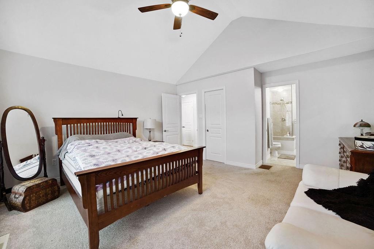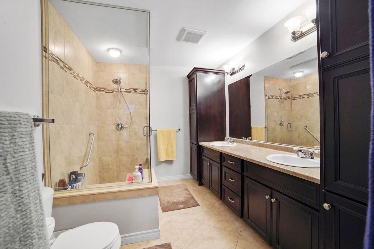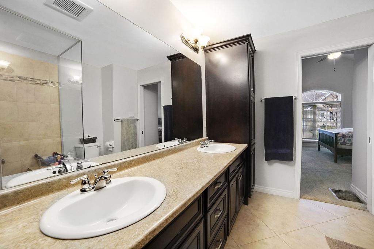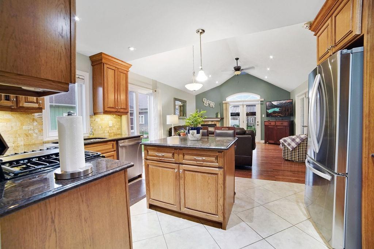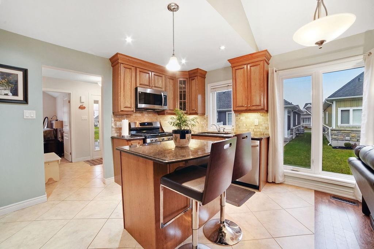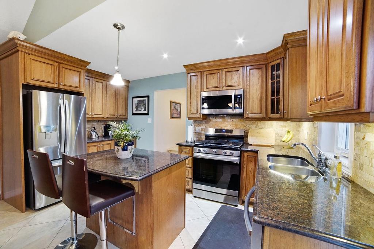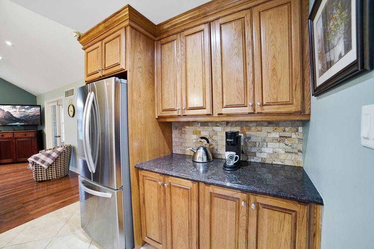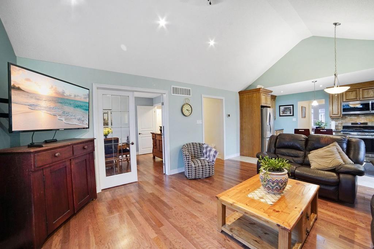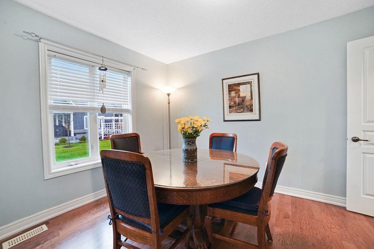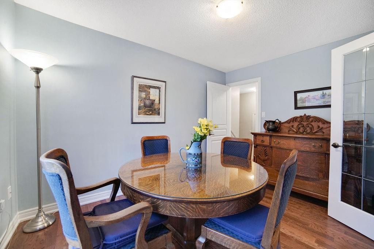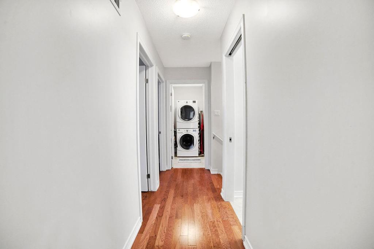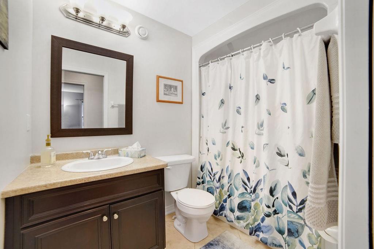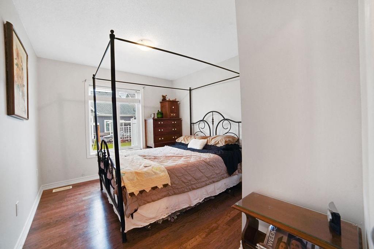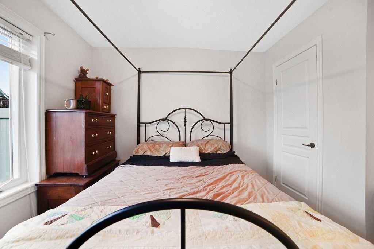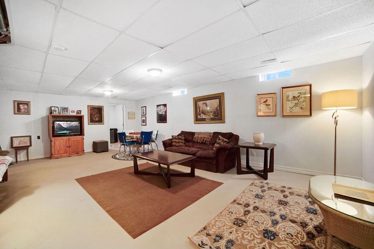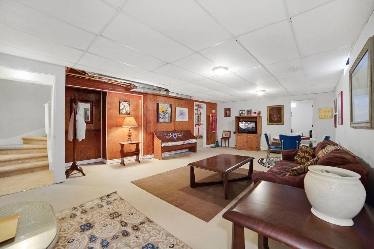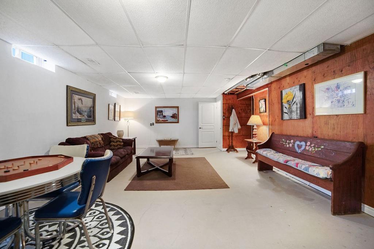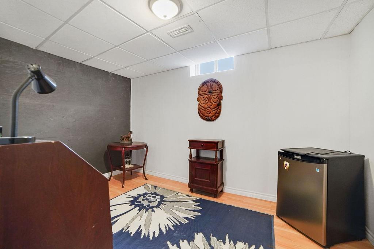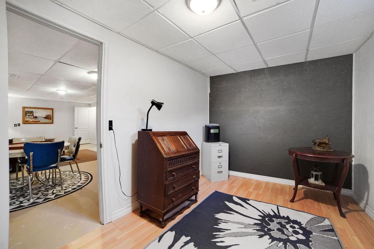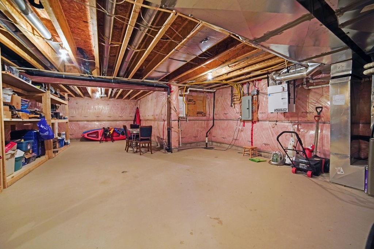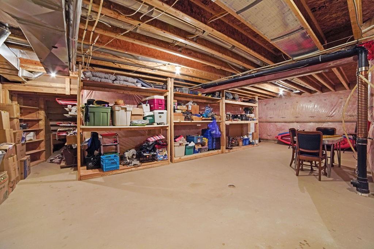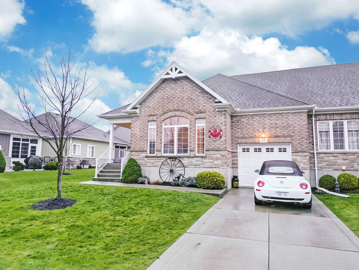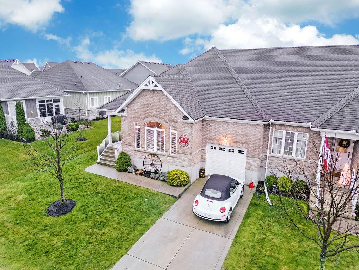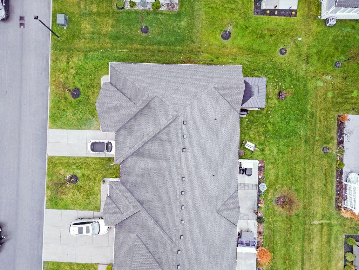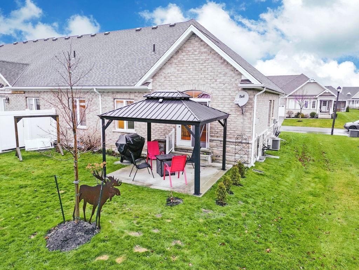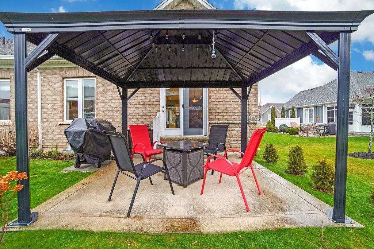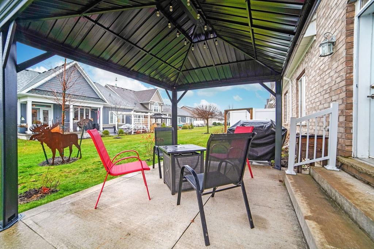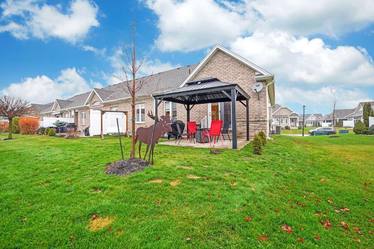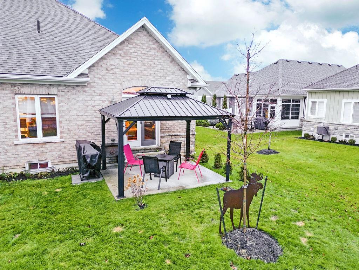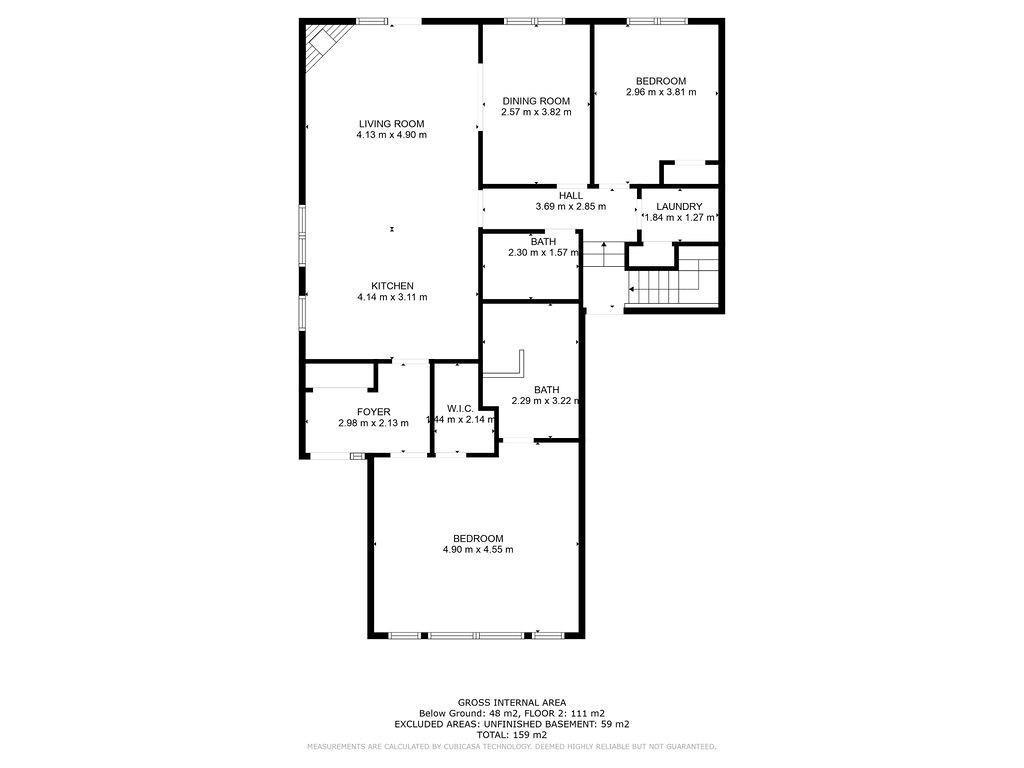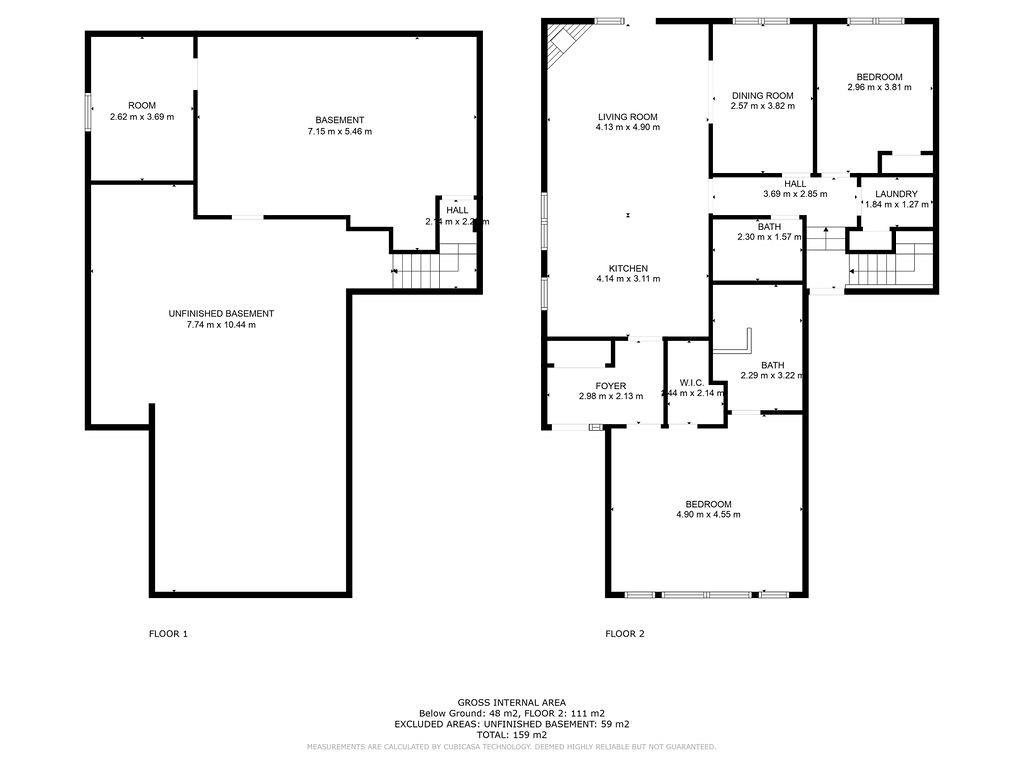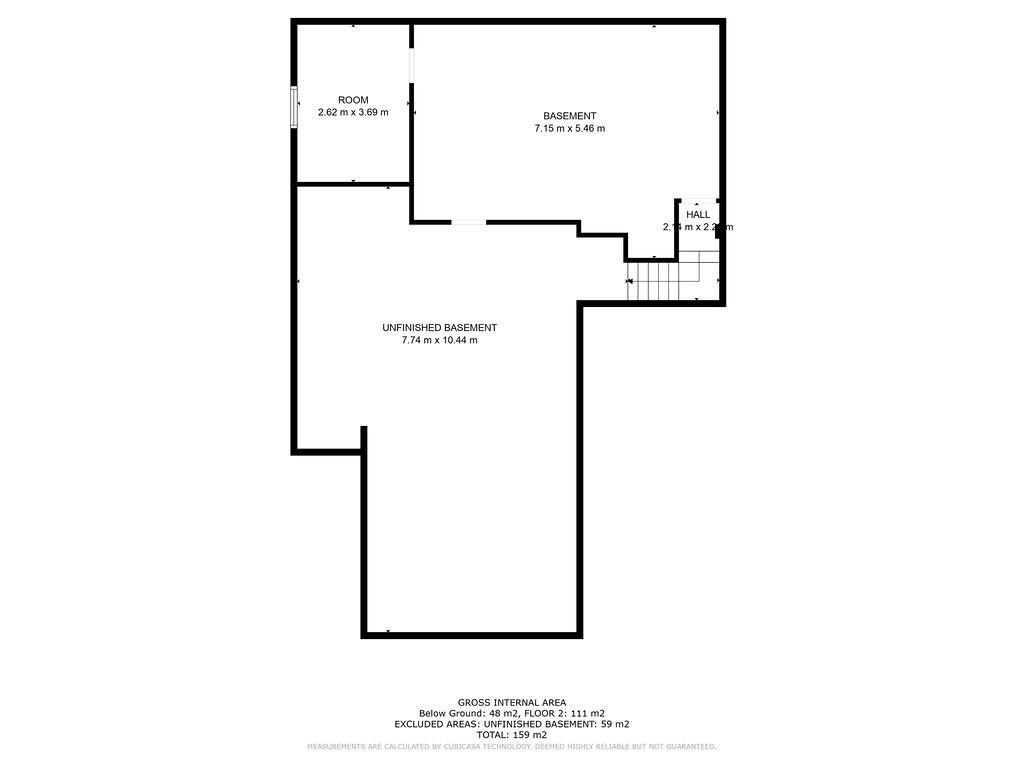11 Gamble Lane Port Dover, Ontario N0A 1N3
$644,500Maintenance,
$217 Monthly
Maintenance,
$217 MonthlyExperience Lake living at its finest in this Freehold bungalow end unit townhome located w/n walking distance to most amenities, parks, golf course, restaurants, beach & Lake Erie. Suited to retirement living, this brick & stone beauty is the epitome of maintenance free living. As a vacant land condominium, grass cutting, irrigation & snow removal are covered leaving you plenty of time to enjoy a cup of coffee on the front porch or a meal under the new gazebo in your backyard with gas BBQ. Offering a modern open concept design, you will find gorgeous solid wood cabinetry w/ crown moulding, new s.s appliances, including a gas range; granite counters & an eat-at island in the kitchen. Living room features a stunning vaulted ceiling with potlights, gas fireplace & walk-out to the patio. Beautiful French doors lead to the spacious dining room. Engineered hardwood flow seamlessly throughout the living, dining, hall & 2nd bedroom. The primary bedroom is a true retreat w/ vaulted ceiling, walk-in closet & gorgeous ensuite w/ large walk-in shower w/ glass surround, double vanity w/ loads of storage, including twin linen towers. Laundry, garage access & 4 piece bath complete this level. The partially finished basement provides a large family room, den & a huge unfinished storage area - perfect for additional rooms or workshop. As an owner in Dover Coast you have preferred access to a lakeside infinity deck & swim dock, leash free dog run, pickleball courts, event tent & golf course. (id:47594)
Property Details
| MLS® Number | H4189377 |
| Property Type | Single Family |
| AmenitiesNearBy | Golf Course, Marina |
| CommunityFeatures | Quiet Area |
| EquipmentType | Water Heater |
| Features | Park Setting, Park/reserve, Golf Course/parkland, Beach, Year Round Living, Sump Pump, Automatic Garage Door Opener |
| ParkingSpaceTotal | 3 |
| RentalEquipmentType | Water Heater |
Building
| BathroomTotal | 2 |
| BedroomsAboveGround | 2 |
| BedroomsTotal | 2 |
| Appliances | Dishwasher, Dryer, Microwave, Refrigerator, Satellite Dish, Stove, Washer, Window Coverings |
| ArchitecturalStyle | Bungalow |
| BasementDevelopment | Partially Finished |
| BasementType | Full (partially Finished) |
| CeilingType | Vaulted |
| ConstructedDate | 2013 |
| ConstructionStyleAttachment | Attached |
| CoolingType | Air Exchanger, Central Air Conditioning |
| ExteriorFinish | Brick, Stone |
| FireplaceFuel | Gas |
| FireplacePresent | Yes |
| FireplaceType | Other - See Remarks |
| FoundationType | Poured Concrete |
| HeatingFuel | Natural Gas |
| HeatingType | Forced Air |
| StoriesTotal | 1 |
| SizeExterior | 1348 Sqft |
| SizeInterior | 1348 Sqft |
| Type | Row / Townhouse |
| UtilityWater | Municipal Water |
Parking
| Attached Garage | |
| Inside Entry |
Land
| AccessType | Water Access |
| Acreage | No |
| LandAmenities | Golf Course, Marina |
| Sewer | Municipal Sewage System |
| SizeFrontage | 54 Ft |
| SizeIrregular | 54.29 X |
| SizeTotalText | 54.29 X|under 1/2 Acre |
Rooms
| Level | Type | Length | Width | Dimensions |
|---|---|---|---|---|
| Basement | Storage | 31' 11'' x 20' 0'' | ||
| Basement | Den | 12' 6'' x 8' 3'' | ||
| Basement | Family Room | 24' 11'' x 17' 6'' | ||
| Ground Level | Laundry Room | 6' 4'' x 3' 6'' | ||
| Ground Level | 4pc Bathroom | 8' 3'' x 5' 3'' | ||
| Ground Level | Bedroom | 12' 2'' x 9' 10'' | ||
| Ground Level | 4pc Ensuite Bath | 10' 1'' x 8' 2'' | ||
| Ground Level | Primary Bedroom | 15' 4'' x 15' 8'' | ||
| Ground Level | Dining Room | 12' 3'' x 9' 5'' | ||
| Ground Level | Living Room | 16' 8'' x 14' 5'' | ||
| Ground Level | Kitchen | 10' 0'' x 14' 5'' | ||
| Ground Level | Foyer | 10' 3'' x 7' 2'' |
https://www.realtor.ca/real-estate/26697048/11-gamble-lane-port-dover
Interested?
Contact us for more information
Carrie Misener
Salesperson
Unit 101 1595 Upper James St.
Hamilton, Ontario L9B 0H7
Peter Vandendool
Salesperson
Unit 101 1595 Upper James St.
Hamilton, Ontario L9B 0H7

