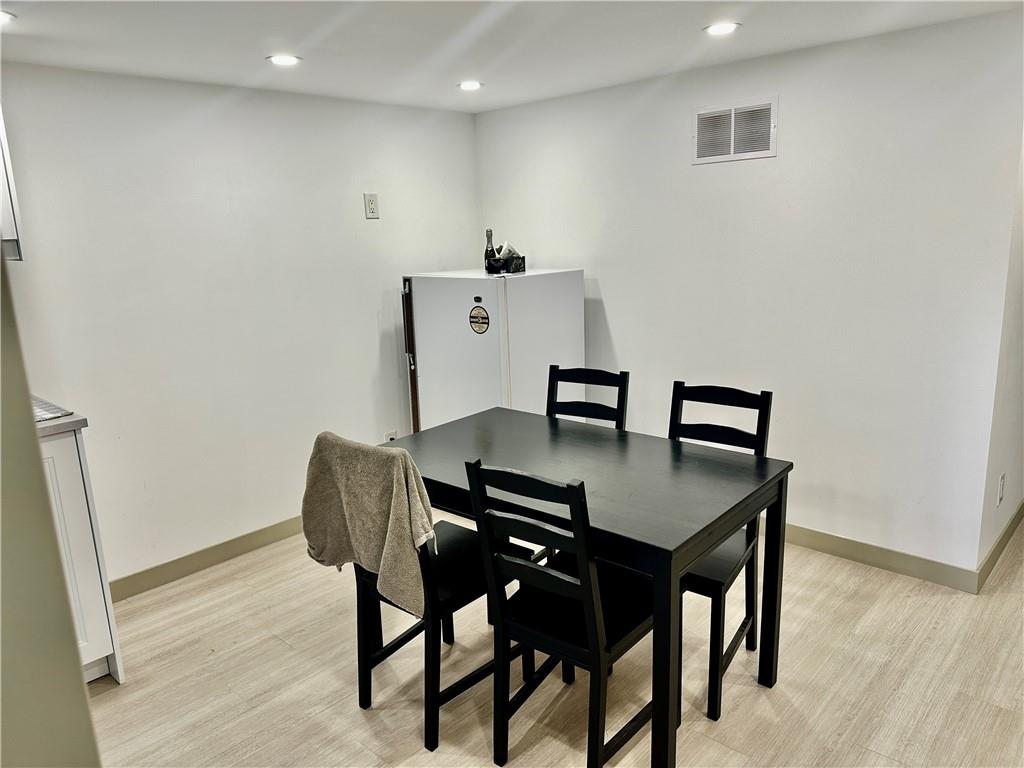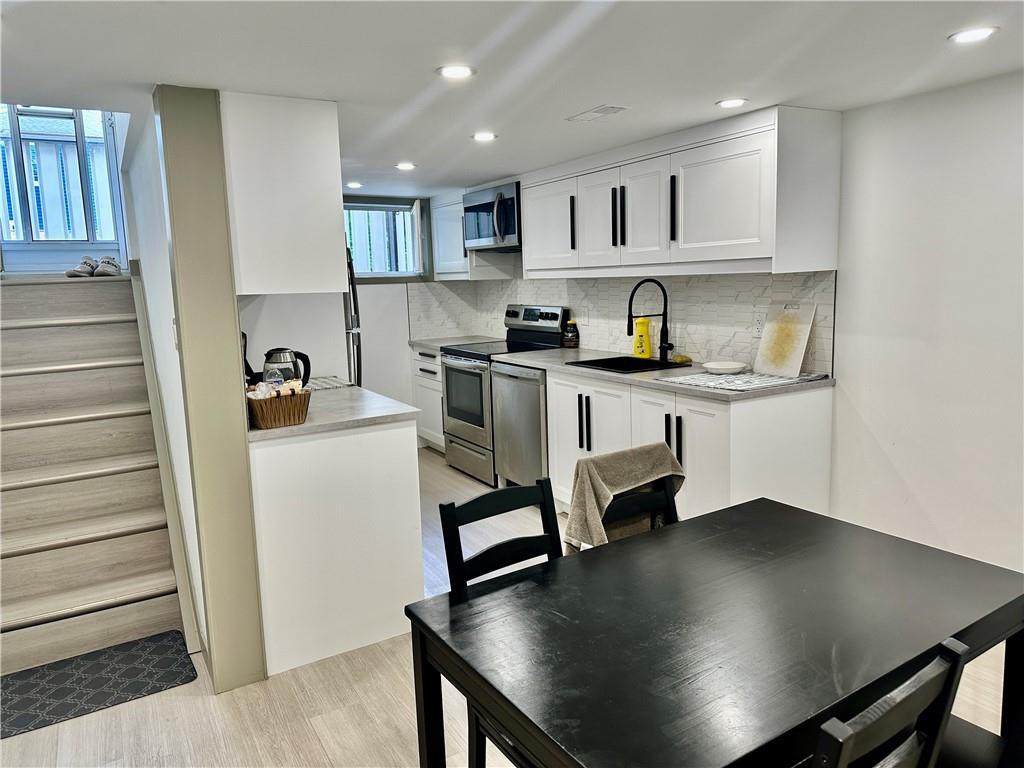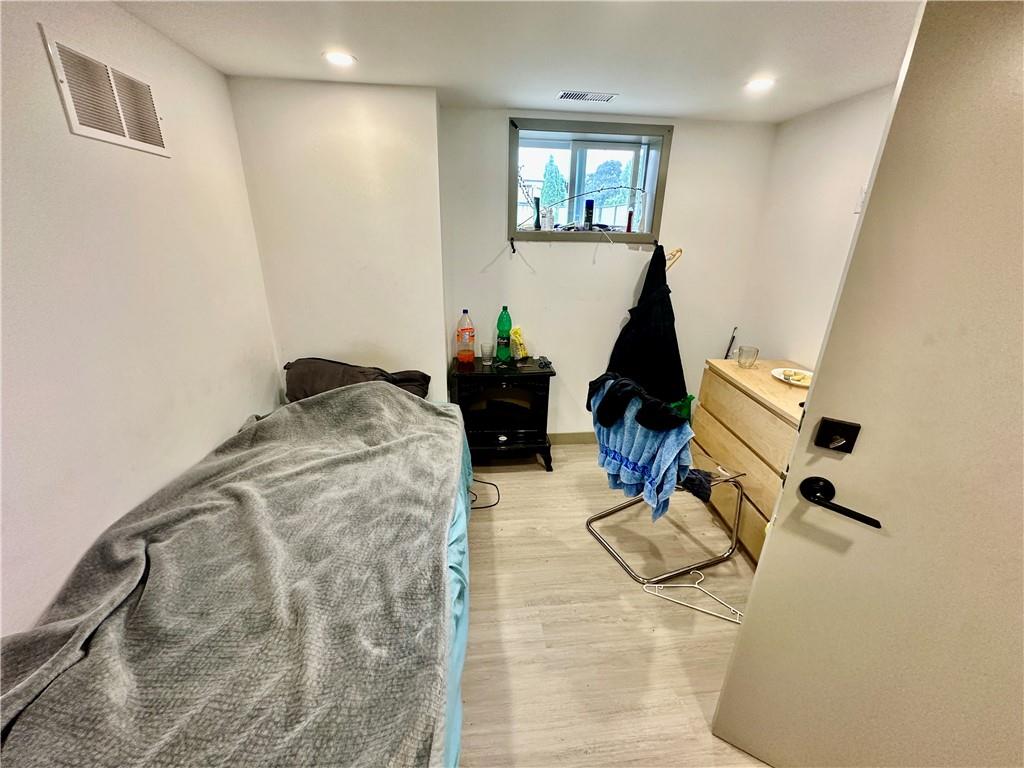11 Randall Avenue, Unit #lower Stoney Creek, Ontario L8G 1W2
$2,100 Monthly
You don't want to miss the lower unit of this stunning home. Freshly renovated top to bottom this home starts to impress you at first sight with it's new interlock front patio. When you go inside you pass through the foyer into the spacious living space with it's beautiful flooring and trim work. The gorgeous galley kitchen features stainless steel appliances, tile backsplash. This unit offer three bedrooms and a luxurious 3-piece bath and your own laundry. Come see it for yourself, you won't be disappointed! Tenant pays 50% of the utilities. (id:47594)
Property Details
| MLS® Number | H4196502 |
| Property Type | Single Family |
| EquipmentType | None |
| Features | Paved Driveway, Shared Driveway |
| ParkingSpaceTotal | 1 |
| RentalEquipmentType | None |
Building
| BathroomTotal | 1 |
| BedroomsBelowGround | 3 |
| BedroomsTotal | 3 |
| ArchitecturalStyle | Bungalow |
| BasementDevelopment | Finished |
| BasementType | Full (finished) |
| ConstructedDate | 1948 |
| ConstructionStyleAttachment | Detached |
| CoolingType | Central Air Conditioning |
| ExteriorFinish | Aluminum Siding, Brick, Stone |
| FoundationType | Block |
| HeatingFuel | Natural Gas |
| HeatingType | Forced Air |
| StoriesTotal | 1 |
| SizeExterior | 751 Sqft |
| SizeInterior | 751 Sqft |
| Type | House |
| UtilityWater | Municipal Water |
Parking
| Interlocked | |
| No Garage | |
| Shared |
Land
| Acreage | No |
| Sewer | Municipal Sewage System |
| SizeDepth | 115 Ft |
| SizeFrontage | 50 Ft |
| SizeIrregular | 50 X 115 |
| SizeTotalText | 50 X 115|under 1/2 Acre |
| SoilType | Clay |
Rooms
| Level | Type | Length | Width | Dimensions |
|---|---|---|---|---|
| Basement | Laundry Room | Measurements not available | ||
| Basement | 3pc Bathroom | Measurements not available | ||
| Basement | Bedroom | 7' 6'' x 9' 6'' | ||
| Basement | Bedroom | 7' 6'' x 9' 6'' | ||
| Basement | Bedroom | 8' 3'' x 8' 1'' | ||
| Basement | Kitchen | 8' 1'' x 11' 9'' | ||
| Basement | Living Room/dining Room | 7' 7'' x 8' 3'' |
https://www.realtor.ca/real-estate/27007326/11-randall-avenue-unit-lower-stoney-creek
Interested?
Contact us for more information
Matthew Adeh
Broker
1595 Upper James St Unit 4b
Hamilton, Ontario L9B 0H7
Daniel Younan
Broker
Unit 101 1595 Upper James St.
Hamilton, Ontario L9B 0H7
















