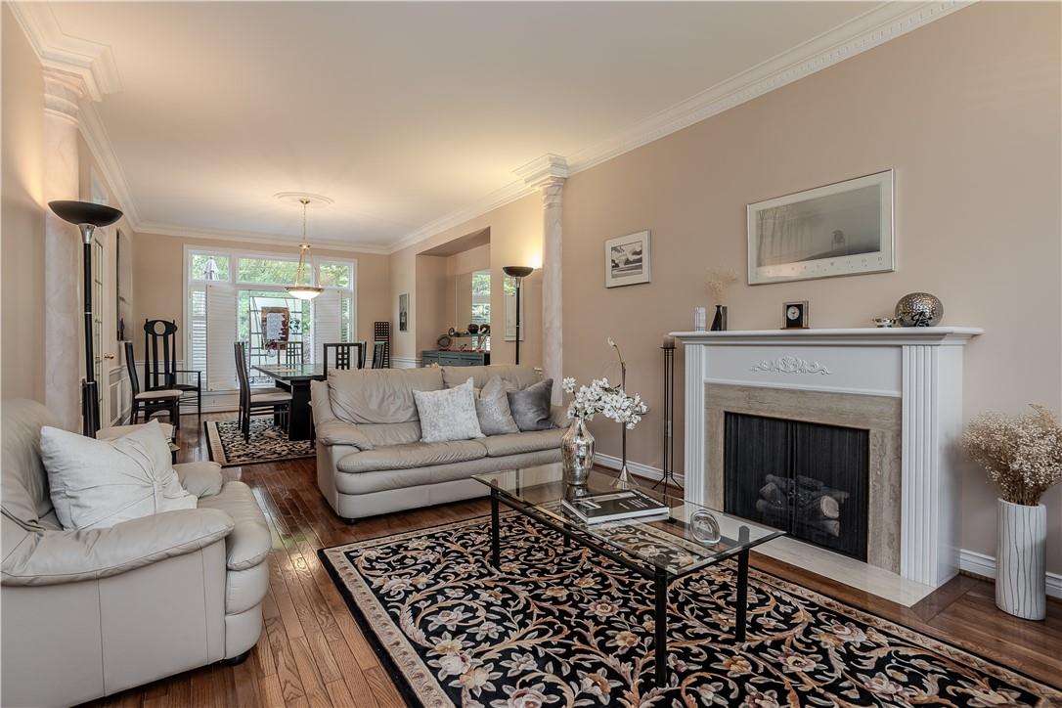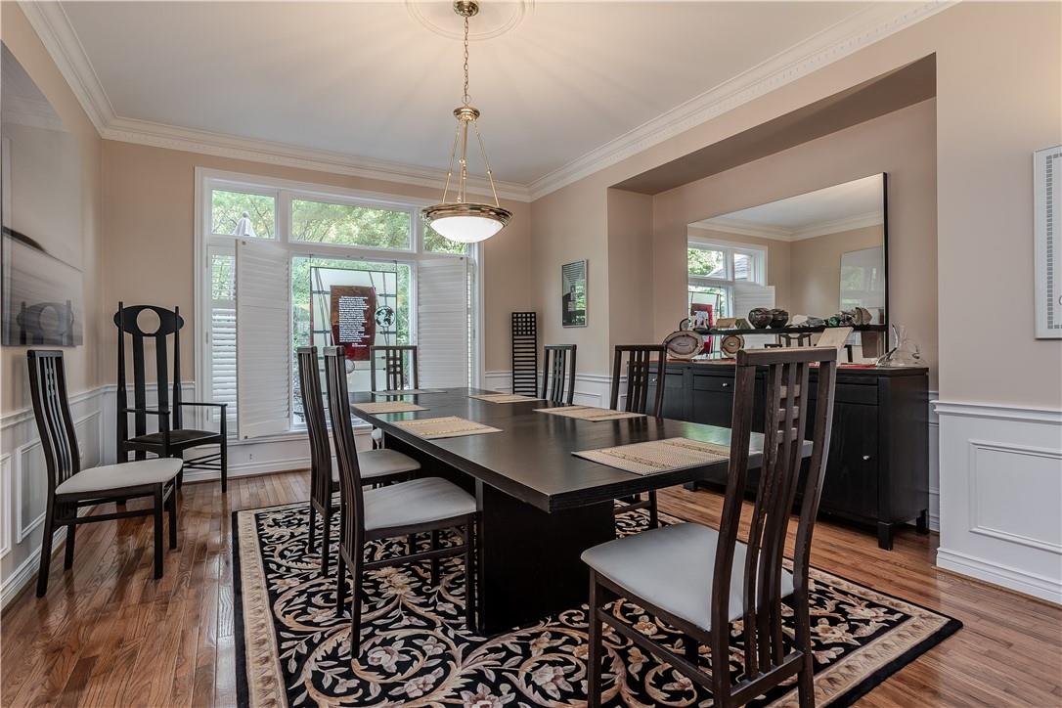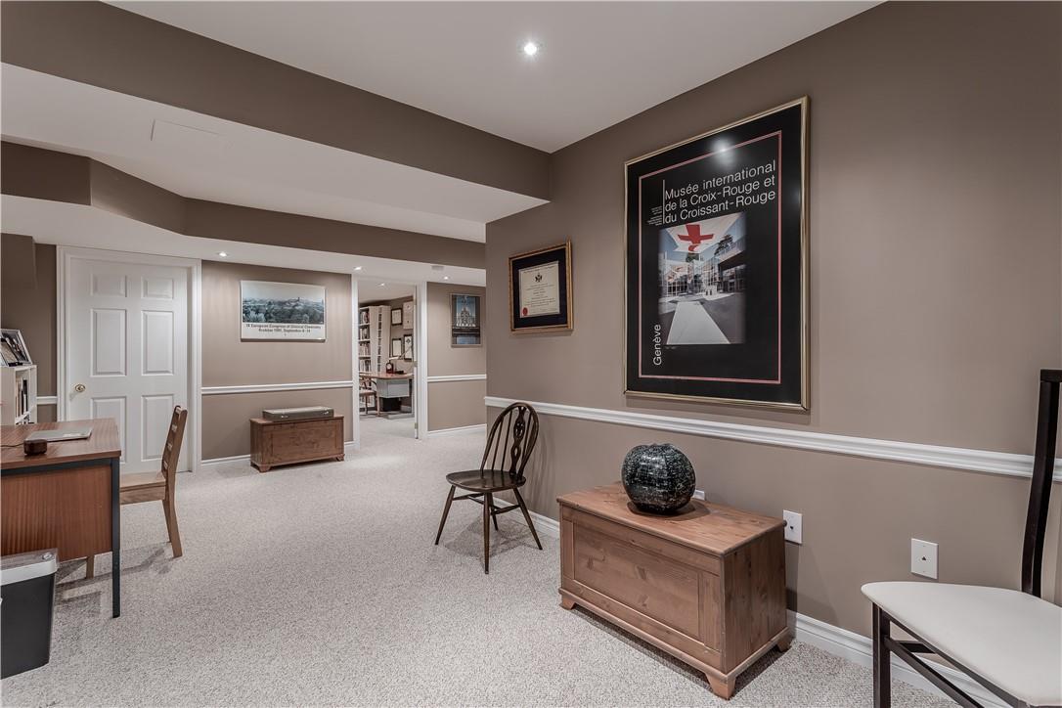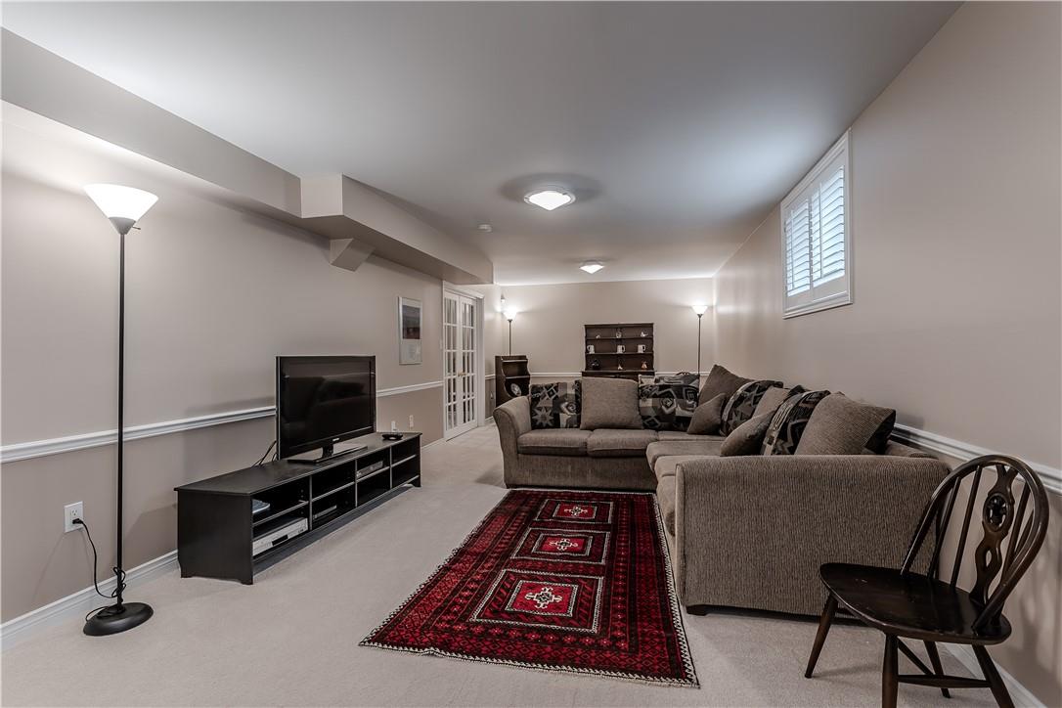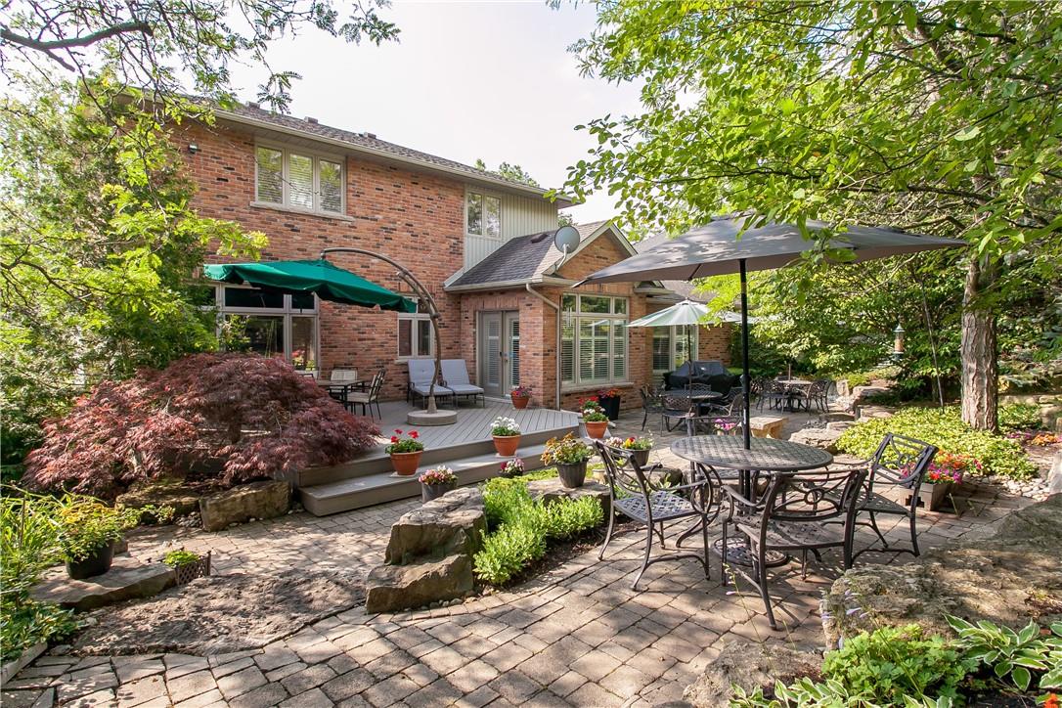1129 Crofton Way Burlington, Ontario L7P 3A8
$1,925,000
Situated in desirable Tyandaga, this quality 4+1 Bedroom built home, is exceptionally well maintained, tastefully decorated and situated on a lovely professionally landscaped, irregularly sized lot. The main level features 9' ceilings, generous mouldings, Crown Moulding, transoms on the windows and doors, beveled glass French doors, richly paneled main floor den/office, and very generous room sizes. This home will appeal to the discriminating Buyer looking for quality and style. The living room, dining room and den offer rich hardwood; and the large bright Custom Barzotti kitchen features washed maple cabinetry, granite island with prep sink and conversation bar, integrated appliances, task lighting and much more. The focal point of the rich and inviting family room is the inviting fireplace and custom built-ins for media storage. There are four bedrooms upstairs, and the luxury ensuite features a jetted tub, walk-in shower and skylight. Fully finished basement with huge recreation room, office or kids play room, Sittling room or Library and extra bedroom with ensuite. California shutters enhance the entire home which has too many upgrades and fine details to mention. Amazing private fully landscaped back yard with Large Trex Decking. (id:47594)
Property Details
| MLS® Number | H4200697 |
| Property Type | Single Family |
| AmenitiesNearBy | Golf Course, Hospital, Public Transit, Recreation, Schools |
| CommunityFeatures | Community Centre |
| EquipmentType | Water Heater |
| Features | Park Setting, Treed, Wooded Area, Park/reserve, Golf Course/parkland, Double Width Or More Driveway, Paved Driveway, Automatic Garage Door Opener |
| ParkingSpaceTotal | 5 |
| RentalEquipmentType | Water Heater |
Building
| BathroomTotal | 4 |
| BedroomsAboveGround | 4 |
| BedroomsBelowGround | 1 |
| BedroomsTotal | 5 |
| Appliances | Dishwasher, Garburator, Microwave, Refrigerator, Stove, Oven |
| ArchitecturalStyle | 2 Level |
| BasementDevelopment | Finished |
| BasementType | Full (finished) |
| ConstructedDate | 1996 |
| ConstructionStyleAttachment | Detached |
| CoolingType | Central Air Conditioning |
| ExteriorFinish | Brick |
| FireplaceFuel | Gas |
| FireplacePresent | Yes |
| FireplaceType | Other - See Remarks |
| FoundationType | Poured Concrete |
| HalfBathTotal | 1 |
| HeatingFuel | Natural Gas |
| HeatingType | Forced Air |
| StoriesTotal | 2 |
| SizeExterior | 2880 Sqft |
| SizeInterior | 2880 Sqft |
| Type | House |
| UtilityWater | Municipal Water |
Parking
| Inside Entry |
Land
| Acreage | No |
| LandAmenities | Golf Course, Hospital, Public Transit, Recreation, Schools |
| Sewer | Municipal Sewage System |
| SizeDepth | 114 Ft |
| SizeFrontage | 70 Ft |
| SizeIrregular | 70.31 X 114.99 |
| SizeTotalText | 70.31 X 114.99|under 1/2 Acre |
| SoilType | Loam |
| ZoningDescription | Residential |
Rooms
| Level | Type | Length | Width | Dimensions |
|---|---|---|---|---|
| Second Level | 4pc Bathroom | Measurements not available | ||
| Second Level | Bedroom | 11' 6'' x 10' 6'' | ||
| Second Level | Bedroom | 11' 4'' x 11' 4'' | ||
| Second Level | Bedroom | 11' 6'' x 10' 6'' | ||
| Second Level | 4pc Ensuite Bath | Measurements not available | ||
| Second Level | Primary Bedroom | 19' 0'' x 17' 8'' | ||
| Basement | Office | 15' 0'' x 12' '' | ||
| Basement | Sitting Room | 11' 0'' x 15' '' | ||
| Basement | 3pc Bathroom | Measurements not available | ||
| Basement | Recreation Room | 30' 0'' x 11' 0'' | ||
| Basement | Bedroom | 14' 0'' x 12' 0'' | ||
| Ground Level | Laundry Room | 6' 11'' x 11' 0'' | ||
| Ground Level | 2pc Bathroom | Measurements not available | ||
| Ground Level | Den | 11' 3'' x 11' 4'' | ||
| Ground Level | Family Room | 17' 0'' x 14' 1'' | ||
| Ground Level | Kitchen | 22' 0'' x 20' 0'' | ||
| Ground Level | Dining Room | 16' 0'' x 13' 6'' | ||
| Ground Level | Living Room | 16' 0'' x 13' 6'' |
https://www.realtor.ca/real-estate/27193966/1129-crofton-way-burlington
Interested?
Contact us for more information
Trevor Pentilchuk
Salesperson
2180 Itabashi Way Unit 4a
Burlington, Ontario L7M 5A5






