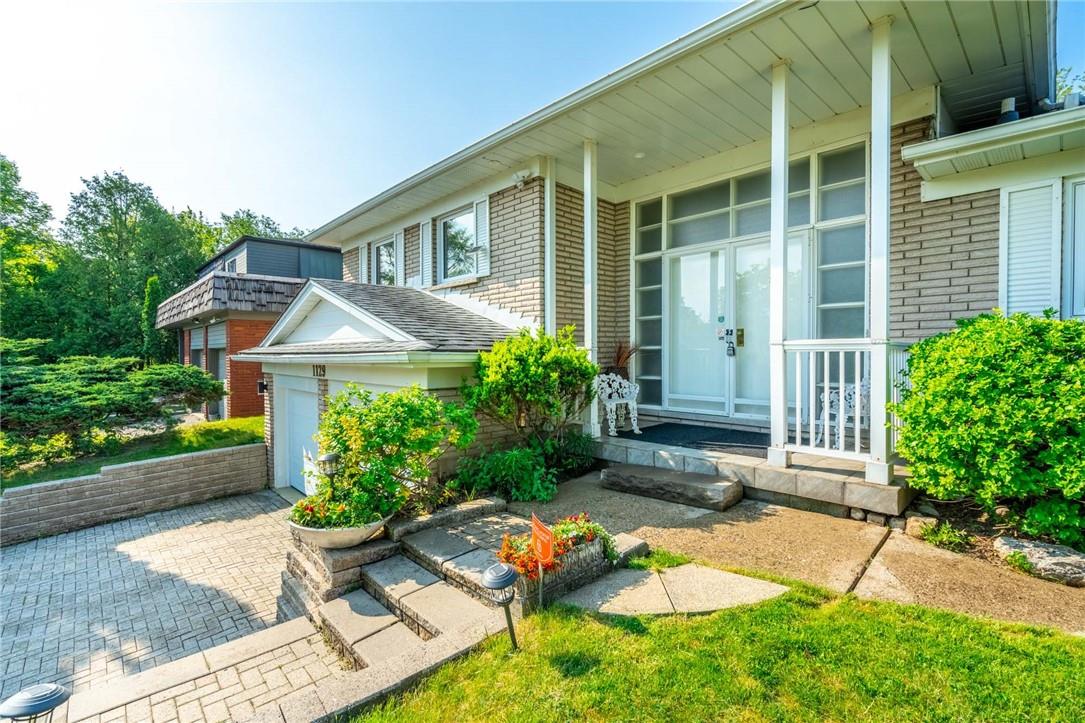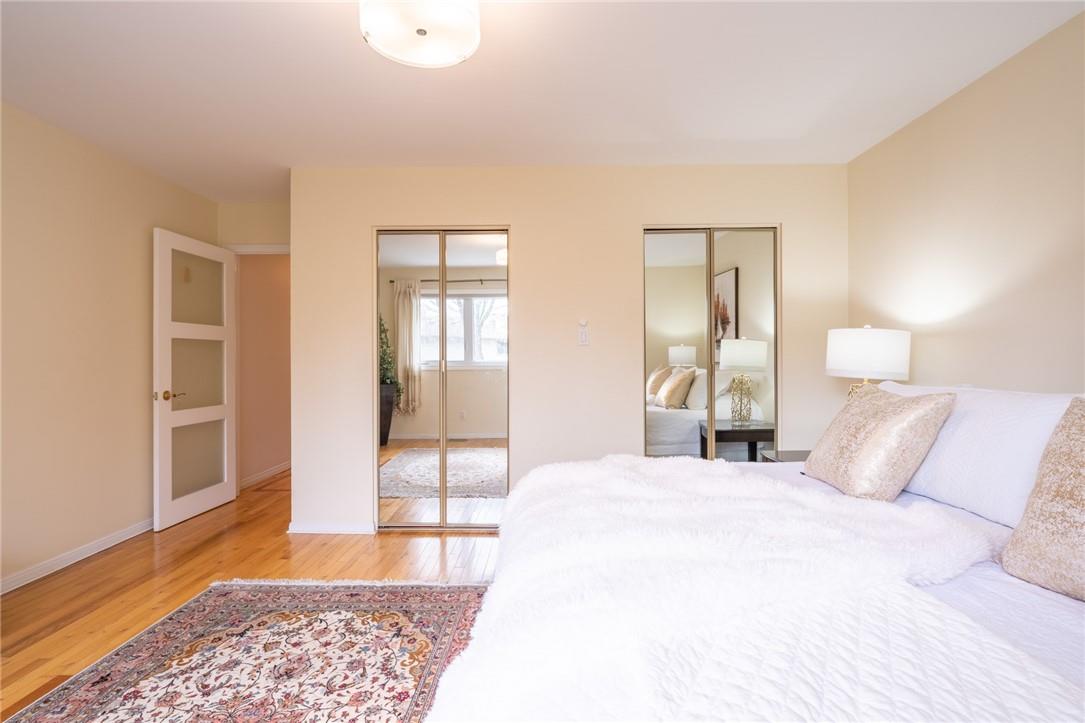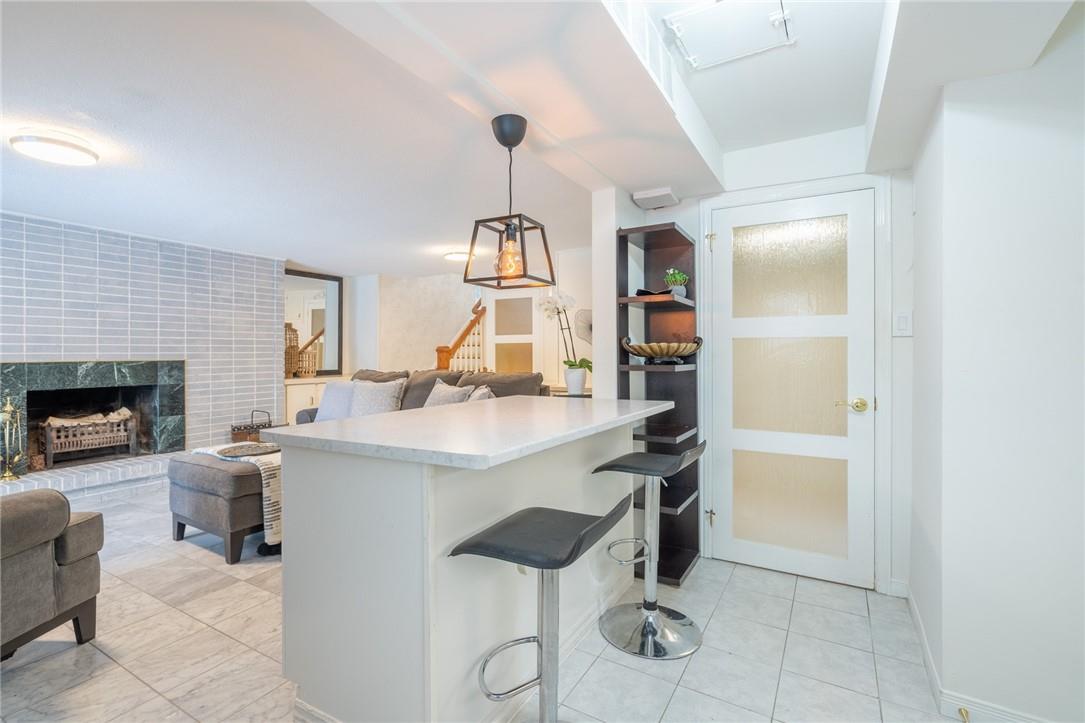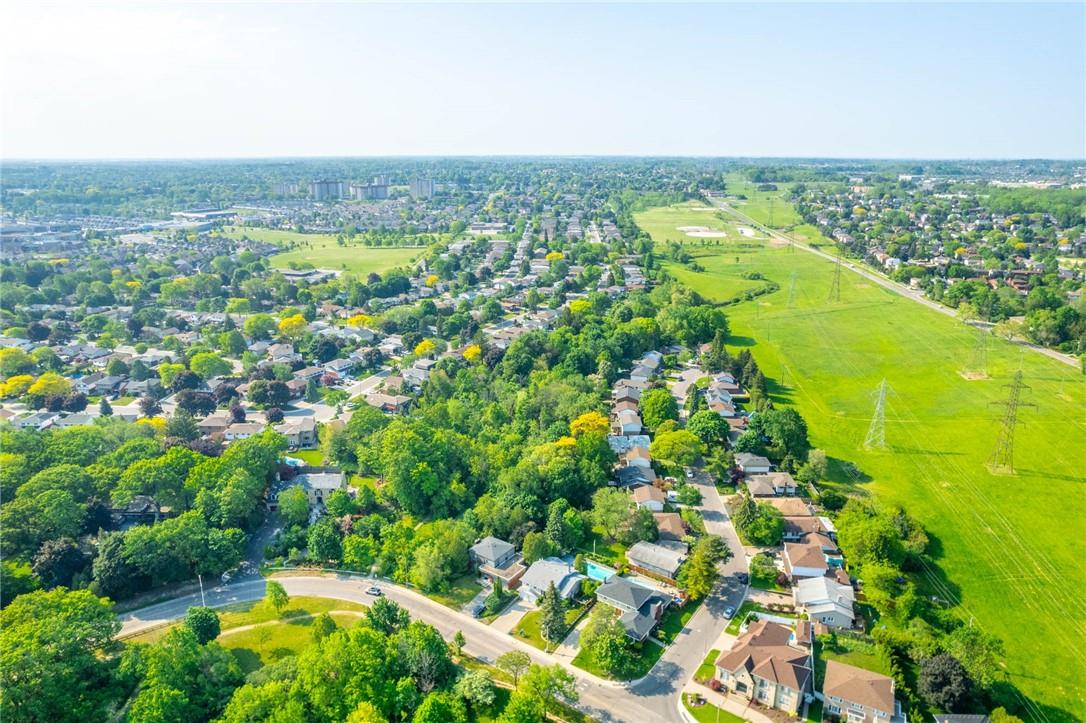1129 Scenic Drive Hamilton, Ontario L9C 1H8
$1,299,888
Welcome to this beautifully updated, four-level side split, located on Scenic Drive with panoramic views of Hamilton just steps away. This home has 3+1 bedrooms and 3 bathrooms. The updated kitchen has stainless steel appliances. The main bathroom features marble flooring, a jacuzzi tub and a double vanity. Make your way down to the walkout finished, basement which features an electric sauna and walkout to the pool area. The basement also has a separate entrance for potential extra income or a growing family. Don't miss the 16x36 concrete and heated inground pool with marble and ceramic tiles. Enjoy this fabulous location in a quiet and wooded/treed area, with views from the Escarpment while still near parks, public transport, schools and much more. Don’t be TOO LATE*! *REG TM. RSA. (id:47594)
Property Details
| MLS® Number | H4195298 |
| Property Type | Single Family |
| EquipmentType | None |
| Features | Double Width Or More Driveway |
| ParkingSpaceTotal | 6 |
| PoolType | Inground Pool |
| RentalEquipmentType | None |
Building
| BathroomTotal | 3 |
| BedroomsAboveGround | 3 |
| BedroomsBelowGround | 1 |
| BedroomsTotal | 4 |
| Appliances | Window Coverings |
| BasementDevelopment | Finished |
| BasementType | Full (finished) |
| ConstructedDate | 1968 |
| ConstructionStyleAttachment | Detached |
| CoolingType | Central Air Conditioning |
| ExteriorFinish | Brick |
| FireplaceFuel | Wood |
| FireplacePresent | Yes |
| FireplaceType | Other - See Remarks |
| FoundationType | Unknown |
| HeatingFuel | Natural Gas |
| HeatingType | Forced Air |
| SizeExterior | 1603 Sqft |
| SizeInterior | 1603 Sqft |
| Type | House |
| UtilityWater | Municipal Water |
Parking
| Interlocked |
Land
| Acreage | No |
| Sewer | Municipal Sewage System |
| SizeDepth | 115 Ft |
| SizeFrontage | 66 Ft |
| SizeIrregular | 66 X 115 |
| SizeTotalText | 66 X 115|under 1/2 Acre |
Rooms
| Level | Type | Length | Width | Dimensions |
|---|---|---|---|---|
| Second Level | 5pc Bathroom | Measurements not available | ||
| Second Level | Bedroom | 11' 1'' x 9' 6'' | ||
| Second Level | Bedroom | 11' 1'' x 13' 8'' | ||
| Second Level | Bedroom | 15' 5'' x 15' 1'' | ||
| Second Level | Family Room | 13' 6'' x 17' 7'' | ||
| Basement | Sauna | 10' 7'' x 11' 4'' | ||
| Basement | 3pc Bathroom | Measurements not available | ||
| Basement | Bedroom | 19' 6'' x 19' 1'' | ||
| Sub-basement | Living Room | 15' 9'' x 18' 7'' | ||
| Ground Level | 3pc Bathroom | Measurements not available | ||
| Ground Level | Dining Room | 9' 9'' x 13' 3'' | ||
| Ground Level | Kitchen | 9' 11'' x 17' 4'' |
https://www.realtor.ca/real-estate/26949268/1129-scenic-drive-hamilton
Interested?
Contact us for more information
Drew Woolcott
Broker
#1b-493 Dundas Street E.
Waterdown, Ontario L0R 2H1










































