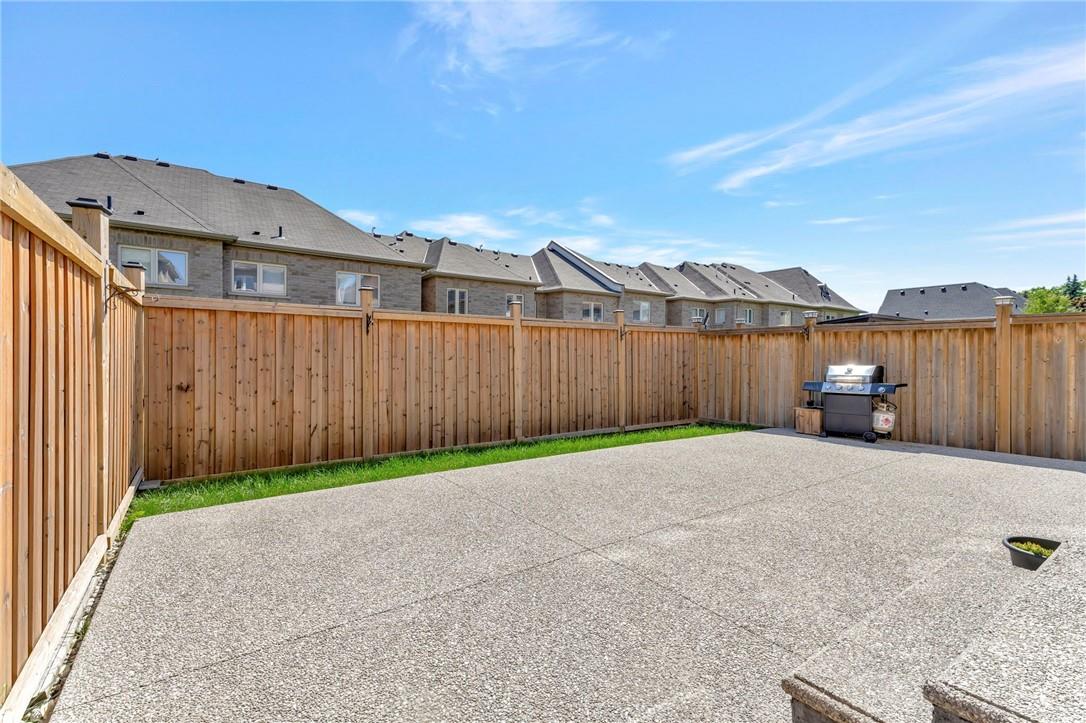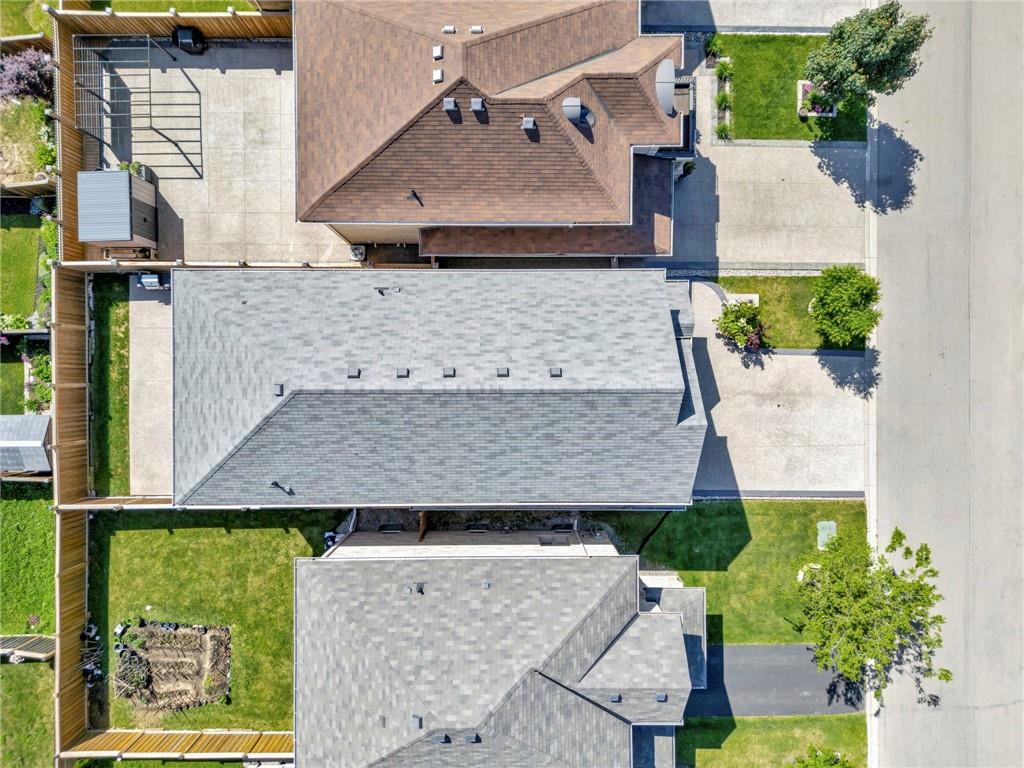115 Matteo Trail Hamilton, Ontario L9B 0E6
$999,900
Welcome to your dream family home in the highly sought-after Eden Park community on the West Hamilton Mountain! This exquisite Spallacci-built residence combines elegance, comfort, offering an unparalleled living experience. Upon arrival, the exposed aggregate driveway and meticulously landscaped front yard create an inviting first impression. Step inside to a grand foyer that sets the tone for the rest of this stunning home. The spacious dining room is perfect for hosting memorable gatherings with family and friends. The eat-in kitchen is a chef's delight, featuring granite countertops, stainless steel appliances, and ample dining space. The open-concept layout ensures seamless flow and functionality. Ascend to the upper level to discover a bright and airy home office, bathed in natural light —ideal for remote work or study. This floor boasts four generously sized bedrooms, including a luxurious primary suite. The primary bedroom features a walk-in closet and an ensuite bathroom, offering a private sanctuary for relaxation. The fully fenced backyard is a true retreat, complete with a concrete patio perfect for summer barbecues and outdoor entertaining. This space is designed for both relaxation and recreation, providing endless possibilities for family fun. Incredible location, close to every amenity imaginable. Steps away from schools, parks, public transit and easy highway 403 access! (id:47594)
Open House
This property has open houses!
2:00 pm
Ends at:4:00 pm
Property Details
| MLS® Number | H4202167 |
| Property Type | Single Family |
| AmenitiesNearBy | Golf Course, Hospital, Public Transit |
| EquipmentType | Water Heater |
| Features | Partially Cleared, Conservation/green Belt, Golf Course/parkland |
| ParkingSpaceTotal | 6 |
| RentalEquipmentType | Water Heater |
Building
| BathroomTotal | 3 |
| BedroomsAboveGround | 4 |
| BedroomsTotal | 4 |
| Appliances | Dishwasher, Dryer, Refrigerator, Stove, Washer |
| BasementDevelopment | Unfinished |
| BasementType | Full (unfinished) |
| ConstructionStyleAttachment | Detached |
| CoolingType | Central Air Conditioning |
| ExteriorFinish | Brick, Stone |
| FoundationType | Poured Concrete |
| HalfBathTotal | 1 |
| HeatingFuel | Natural Gas |
| HeatingType | Forced Air |
| StoriesTotal | 3 |
| SizeExterior | 2239 Sqft |
| SizeInterior | 2239 Sqft |
| Type | House |
| UtilityWater | Municipal Water |
Parking
| Attached Garage |
Land
| Acreage | No |
| LandAmenities | Golf Course, Hospital, Public Transit |
| Sewer | Municipal Sewage System |
| SizeDepth | 98 Ft |
| SizeFrontage | 32 Ft |
| SizeIrregular | 32.45 X 98.43 |
| SizeTotalText | 32.45 X 98.43|under 1/2 Acre |
| SoilType | Loam |
Rooms
| Level | Type | Length | Width | Dimensions |
|---|---|---|---|---|
| Second Level | Bedroom | 10' 11'' x 10' 11'' | ||
| Second Level | Bedroom | 10' 11'' x 10' 6'' | ||
| Second Level | Bedroom | 10' '' x 10' 11'' | ||
| Second Level | 5pc Ensuite Bath | 9' '' x 11' '' | ||
| Second Level | Primary Bedroom | 18' '' x 12' '' | ||
| Second Level | 4pc Bathroom | 6' '' x 7' '' | ||
| Second Level | Office | 7' '' x 10' '' | ||
| Ground Level | Living Room | 11' '' x 15' '' | ||
| Ground Level | Eat In Kitchen | 24' '' x 11' '' | ||
| Ground Level | Laundry Room | 8' '' x 5' 11'' | ||
| Ground Level | 2pc Bathroom | 7' '' x 3' '' | ||
| Ground Level | Dining Room | 18' '' x 9' 11'' | ||
| Ground Level | Foyer | 16' '' x 7' '' |
https://www.realtor.ca/real-estate/27256787/115-matteo-trail-hamilton
Interested?
Contact us for more information
Vince Gratta
Salesperson
109 Portia Drive Unit 4b
Ancaster, Ontario L9G 0E8









































