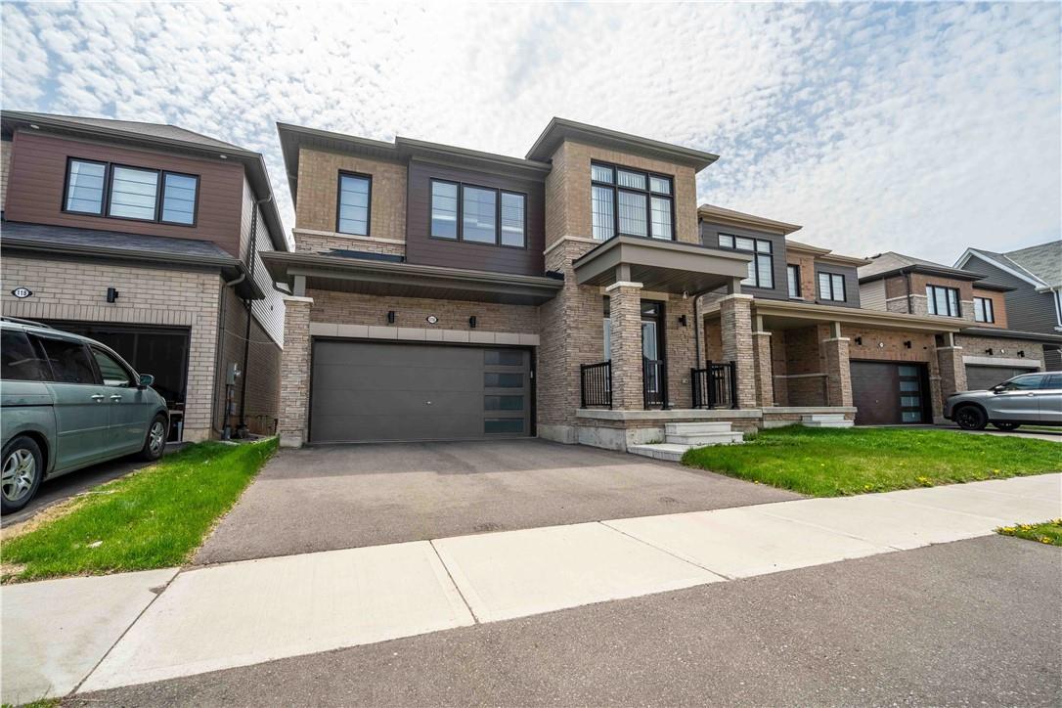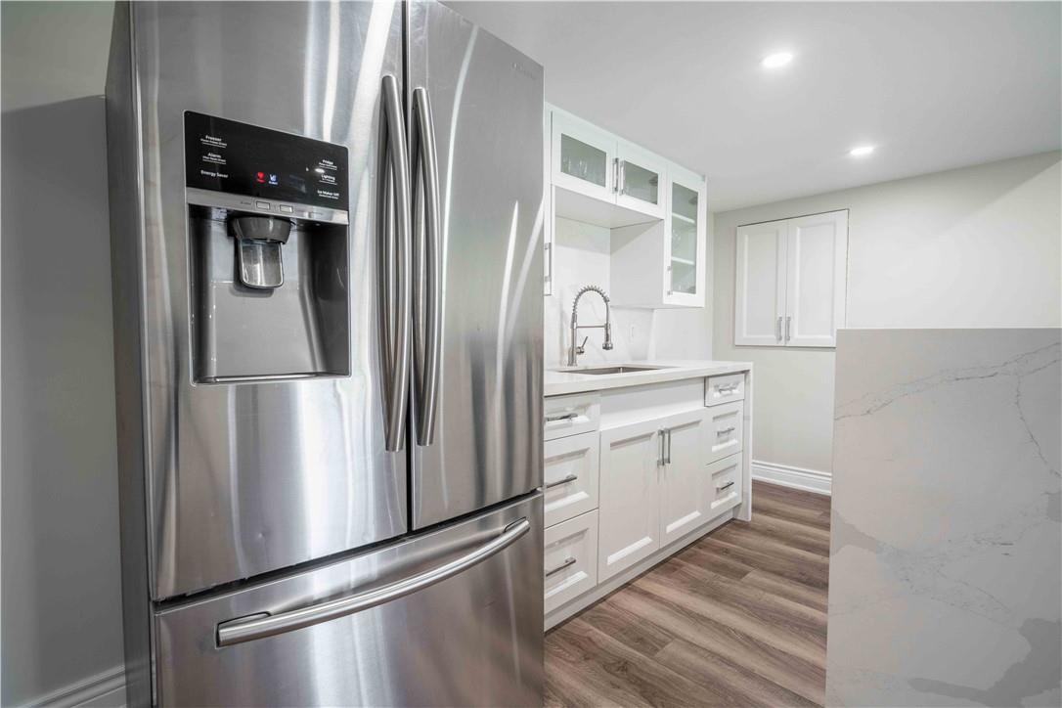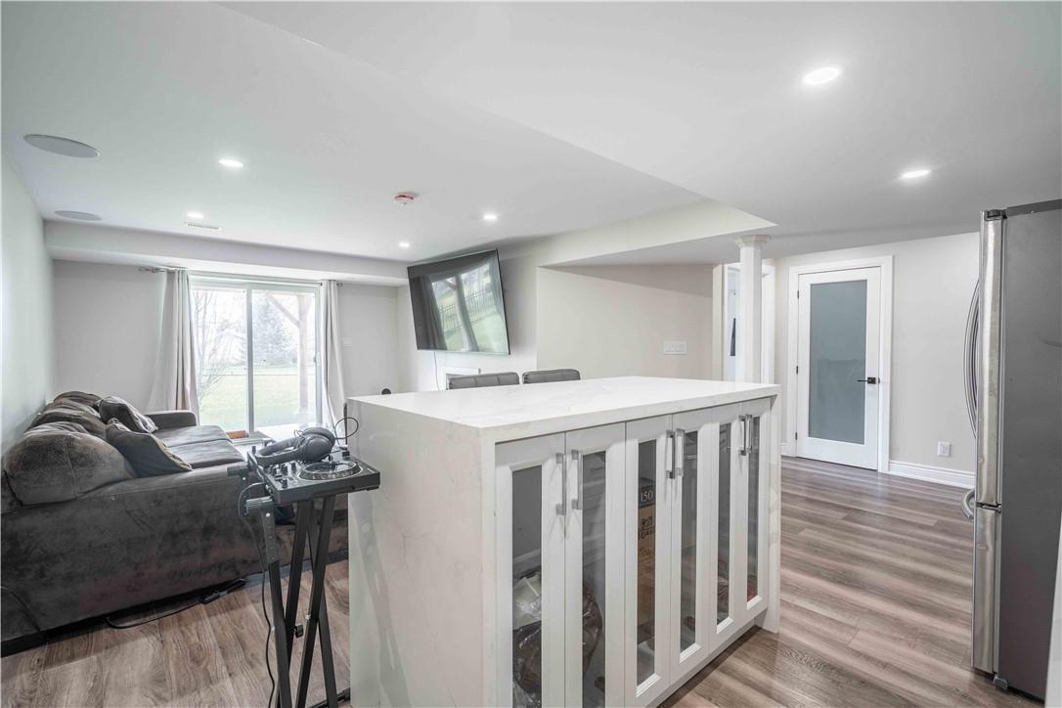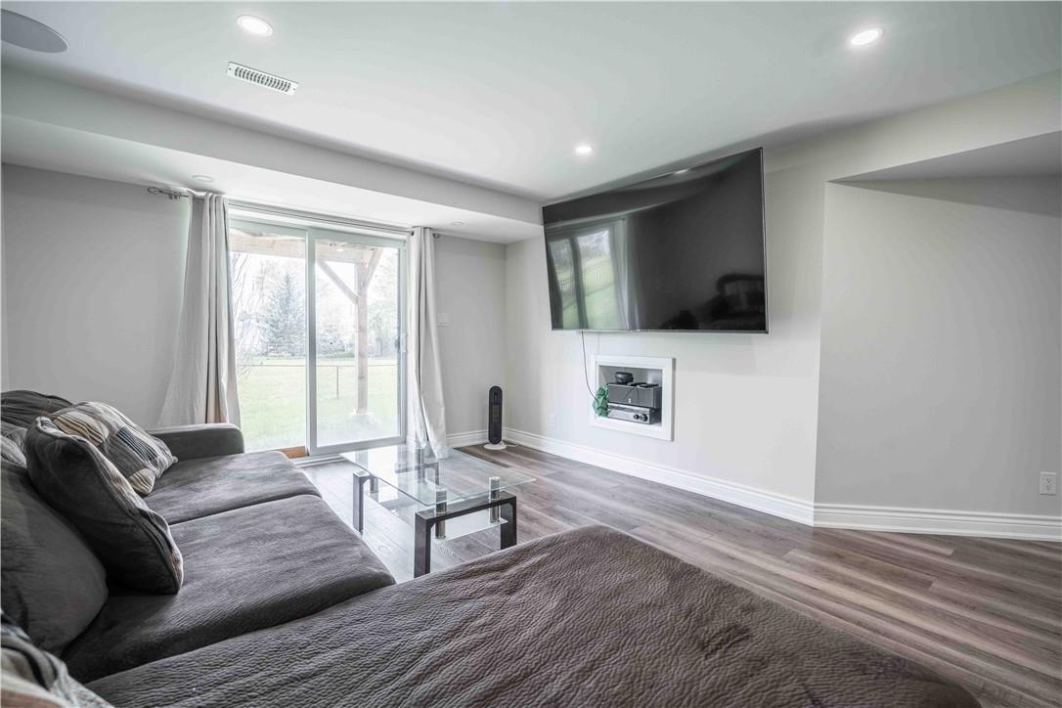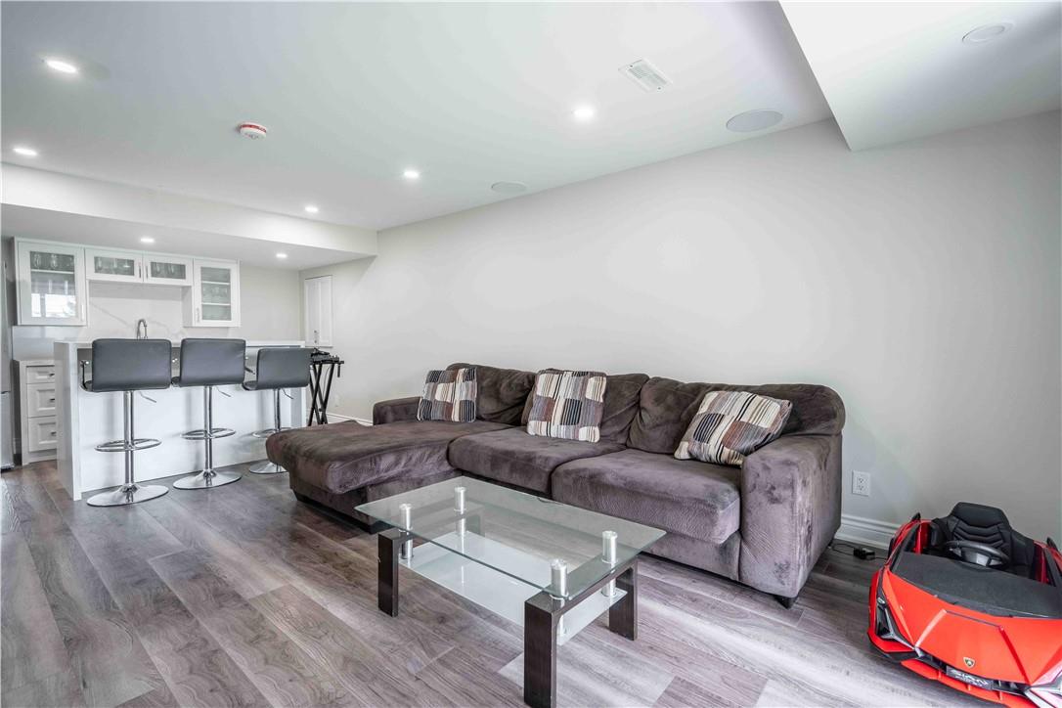116 David Street Hagersville, Ontario N0A 1H0
$849,888
'Welcome to your dream home in the picturesque town of Hagersville! This beautiful newly listed property boasts over 3000 square feet of living space, featuring 4+1 spacious bedrooms and 3 and a half baths. The modern design includes a walk-out basement, perfect for entertaining or relaxing with family and friends. This home, just over 2 years old, offers contemporary elegance and comfort. Nestled in the heart of Hagersville, residents will enjoy convenient access to schools, a hospital, shopping centers, restaurants, parks, a splash pad, skate park, and a public pool, making it an ideal location for families. 'With its proximity to Hamilton, Port Dover, and Simcoe, this property offers the best of both worlds — the tranquility of small-town living with easy access to urban 'amenities. Don't miss this opportunity to own a piece of paradise in Hagersville! (id:47594)
Property Details
| MLS® Number | H4196494 |
| Property Type | Single Family |
| AmenitiesNearBy | Hospital |
| CommunityFeatures | Quiet Area |
| EquipmentType | Water Heater |
| Features | Park Setting, Park/reserve, Double Width Or More Driveway, Paved Driveway |
| ParkingSpaceTotal | 4 |
| RentalEquipmentType | Water Heater |
Building
| BathroomTotal | 3 |
| BedroomsAboveGround | 4 |
| BedroomsBelowGround | 1 |
| BedroomsTotal | 5 |
| ArchitecturalStyle | 2 Level |
| BasementDevelopment | Finished |
| BasementType | Full (finished) |
| ConstructedDate | 2021 |
| ConstructionStyleAttachment | Detached |
| CoolingType | Central Air Conditioning |
| ExteriorFinish | Vinyl Siding |
| HalfBathTotal | 1 |
| HeatingFuel | Natural Gas |
| HeatingType | Forced Air |
| StoriesTotal | 2 |
| SizeExterior | 2692 Sqft |
| SizeInterior | 2692 Sqft |
| Type | House |
| UtilityWater | Municipal Water |
Parking
| Attached Garage |
Land
| Acreage | No |
| LandAmenities | Hospital |
| Sewer | Municipal Sewage System |
| SizeDepth | 98 Ft |
| SizeFrontage | 36 Ft |
| SizeIrregular | 36.38 X 98.43 |
| SizeTotalText | 36.38 X 98.43|under 1/2 Acre |
Rooms
| Level | Type | Length | Width | Dimensions |
|---|---|---|---|---|
| Second Level | 4pc Bathroom | Measurements not available | ||
| Second Level | Bedroom | 14' 1'' x 11' 7'' | ||
| Second Level | Bedroom | 11' 6'' x 10' 2'' | ||
| Second Level | Bedroom | 11' 5'' x 11' 9'' | ||
| Second Level | Primary Bedroom | 16' 5'' x 19' 9'' | ||
| Third Level | Loft | 11' 5'' x 9' 10'' | ||
| Sub-basement | Bedroom | Measurements not available | ||
| Sub-basement | Recreation Room | Measurements not available | ||
| Sub-basement | 3pc Bathroom | Measurements not available | ||
| Ground Level | 2pc Bathroom | Measurements not available | ||
| Ground Level | Mud Room | 6' 8'' x 12' 5'' | ||
| Ground Level | Mud Room | 6' 8'' x 12' 5'' | ||
| Ground Level | Kitchen | 19' 3'' x 11' 8'' | ||
| Ground Level | Dining Room | 13' 10'' x 13' 6'' | ||
| Ground Level | Living Room | 14' 3'' x 13' 10'' |
https://www.realtor.ca/real-estate/27006397/116-david-street-hagersville
Interested?
Contact us for more information
Laura Michelina Bielak
Salesperson
Unit 101 1595 Upper James St.
Hamilton, Ontario L9B 0H7


