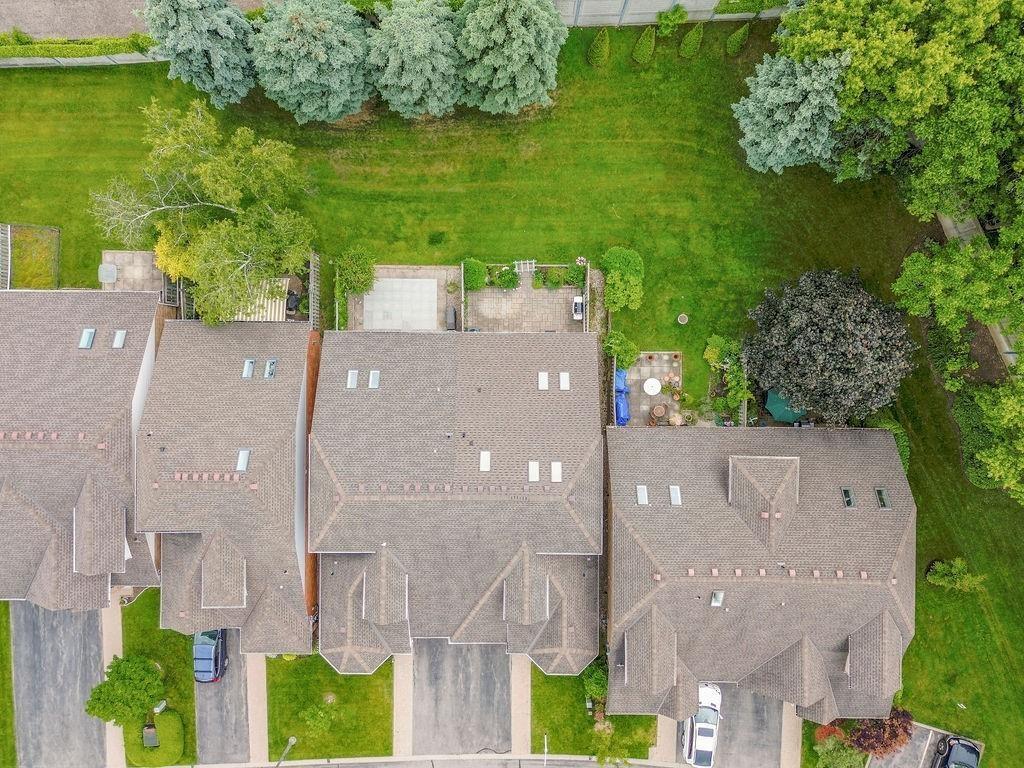1160 Bellview Street, Unit #38 Burlington, Ontario L7S 2L4
$949,000Maintenance,
$640 Monthly
Maintenance,
$640 MonthlyWelcome to popular Spencer's Walk in Beautiful downtown Burlington! You’ll love being only minutes away from Lake Ontario, action packed Spencer Smith Park, and the picturesque Brant Street Pier. Stroll, Bike or Rollerblade along the waterfront and then stop in at one of the many unique shops, cafe's or high end Restaurants downtown. Your delightful 3 bed, 3 bath Bungaloft, on a private cul-de-sac awaits you at #38-1160 Bellview St. Inside this gorgeous, semi-detached suite you will find an Open Concept space that’s bright and inviting, filled with natural light that makes every room feel warm and welcoming. The living room is perfect for cozy nights in, complete with a gas fireplace and easy access to your backyard patio Oasis for those lovely summer evenings. Skylights in the vaulted ceiling not only add a sense of spaciousness but also bring the beauty of the outdoors inside. Your private garden is a true retreat, surrounded by mature shrubs and gorgeous flowering perennials that burst into life each spring, creating a captivating and serene outdoor space. Living here is a breeze with condominium property management taking care of all landscaping, exterior maintenance, visitor parking, and snow removal. This is your chance to enjoy low-maintenance living in a fun and friendly community, with all the amenities you could ever need just a short walk away. Come on in and make yourself at home! (id:47594)
Open House
This property has open houses!
2:00 pm
Ends at:4:00 pm
Hosted by Cody Robertson with RE/MAX Escarpment Realty Inc.
2:00 pm
Ends at:4:00 pm
Hosted by Tamer Ismail with RE/MAX Escarpment Realty Inc.
Property Details
| MLS® Number | H4199112 |
| Property Type | Single Family |
| AmenitiesNearBy | Hospital, Public Transit, Schools |
| EquipmentType | Furnace, Water Heater, Air Conditioner |
| Features | Park Setting, Southern Exposure, Park/reserve, Paved Driveway, Year Round Living, Automatic Garage Door Opener |
| ParkingSpaceTotal | 2 |
| RentalEquipmentType | Furnace, Water Heater, Air Conditioner |
Building
| BathroomTotal | 3 |
| BedroomsAboveGround | 3 |
| BedroomsTotal | 3 |
| Appliances | Central Vacuum, Dryer, Washer |
| BasementDevelopment | Unfinished |
| BasementType | Full (unfinished) |
| ConstructedDate | 1997 |
| ConstructionStyleAttachment | Semi-detached |
| CoolingType | Central Air Conditioning |
| ExteriorFinish | Brick |
| FireplaceFuel | Gas |
| FireplacePresent | Yes |
| FireplaceType | Other - See Remarks |
| FoundationType | Poured Concrete |
| HeatingFuel | Natural Gas |
| HeatingType | Forced Air |
| SizeExterior | 1663 Sqft |
| SizeInterior | 1663 Sqft |
| UtilityWater | Municipal Water |
Land
| Acreage | No |
| LandAmenities | Hospital, Public Transit, Schools |
| Sewer | Municipal Sewage System |
| SizeIrregular | 0 X 0 |
| SizeTotalText | 0 X 0|under 1/2 Acre |
Rooms
| Level | Type | Length | Width | Dimensions |
|---|---|---|---|---|
| Second Level | 4pc Bathroom | Measurements not available | ||
| Second Level | Bedroom | 9' 11'' x 8' 0'' | ||
| Second Level | Family Room | 15' 4'' x 19' 5'' | ||
| Basement | Utility Room | Measurements not available | ||
| Basement | Recreation Room | 24' 4'' x 57' 0'' | ||
| Ground Level | 3pc Ensuite Bath | Measurements not available | ||
| Ground Level | Primary Bedroom | 10' 11'' x 18' 1'' | ||
| Ground Level | Living Room/dining Room | 15' 4'' x 30' 5'' | ||
| Ground Level | Kitchen | 10' 5'' x 10' 4'' | ||
| Ground Level | 3pc Bathroom | Measurements not available | ||
| Ground Level | Bedroom | 8' 9'' x 14' 11'' | ||
| Ground Level | Foyer | Measurements not available |
https://www.realtor.ca/real-estate/27126916/1160-bellview-street-unit-38-burlington
Interested?
Contact us for more information
Mark Woehrle
Broker
325 Winterberry Dr Unit 4b
Stoney Creek, Ontario L8J 0B6
Wendy Tanner
Broker
#101-325 Winterberry Drive
Stoney Creek, Ontario L8J 0B6













































