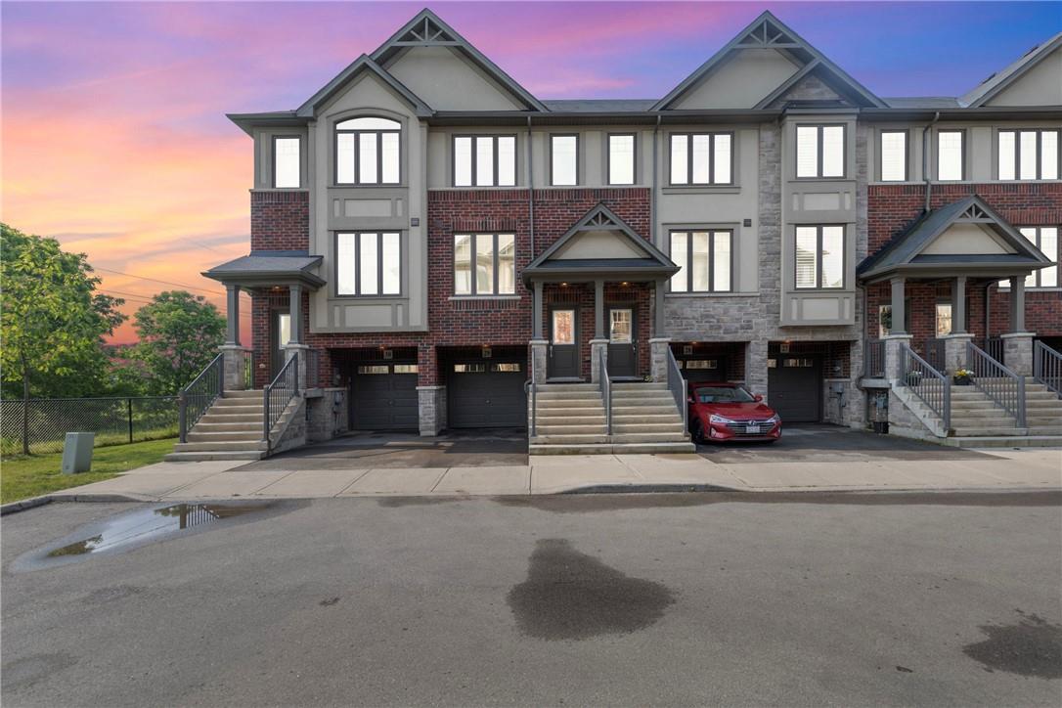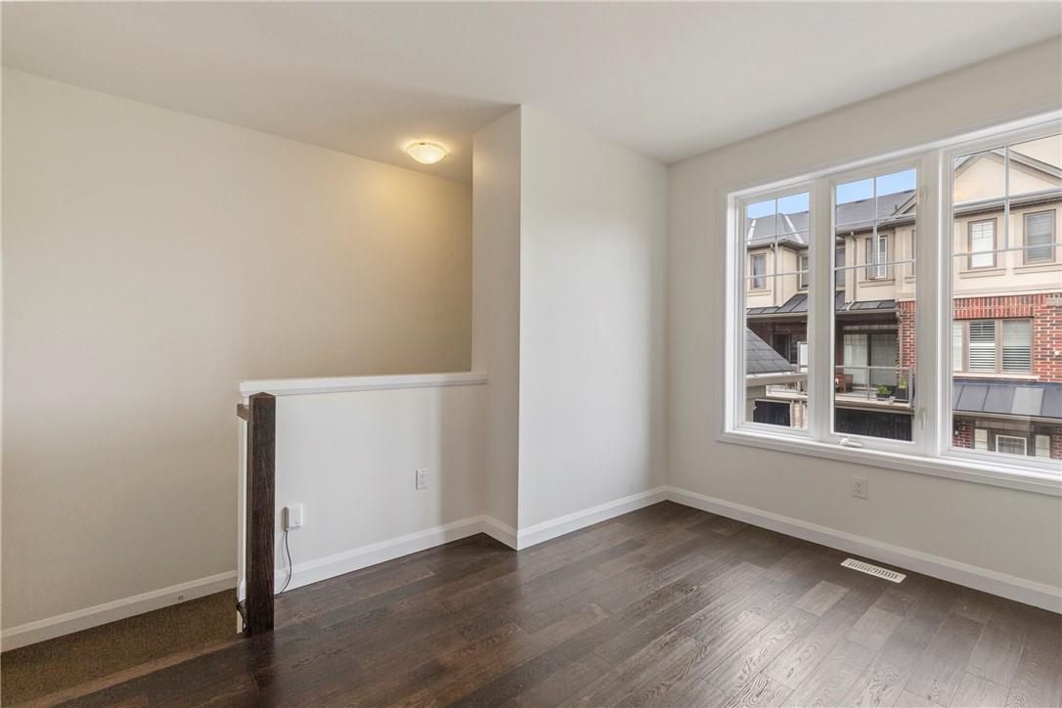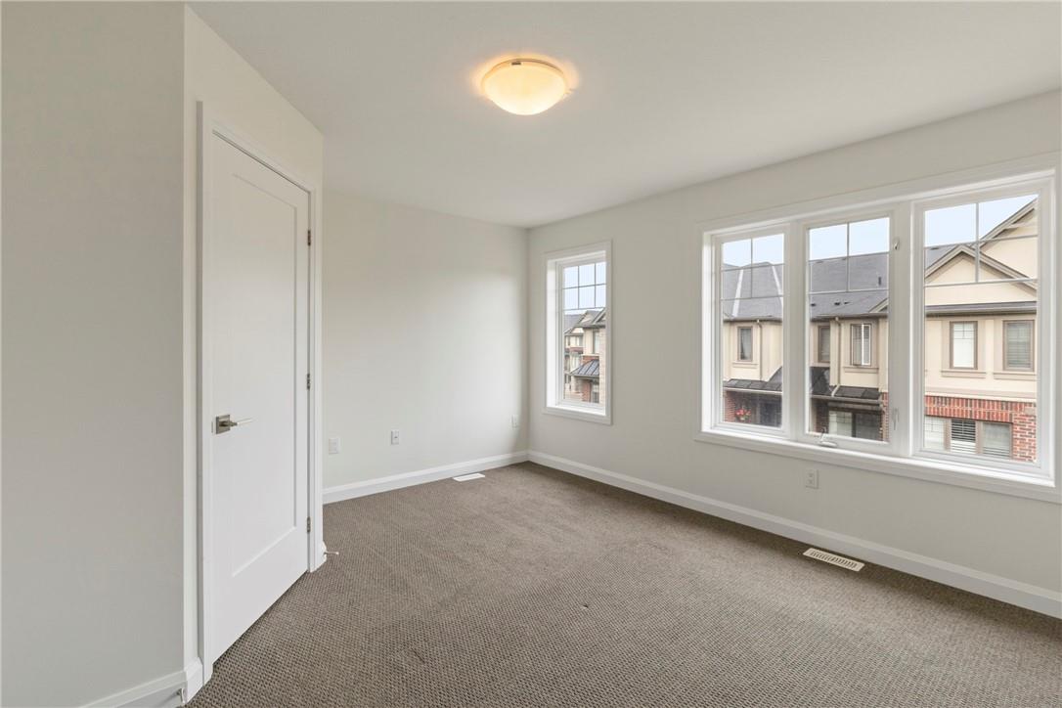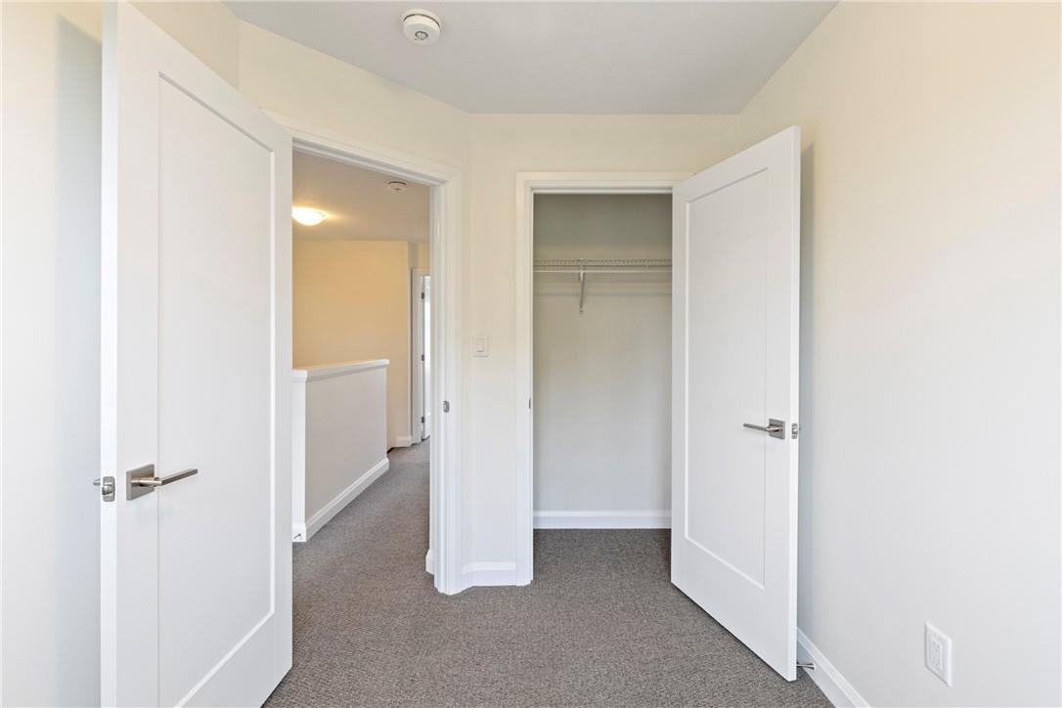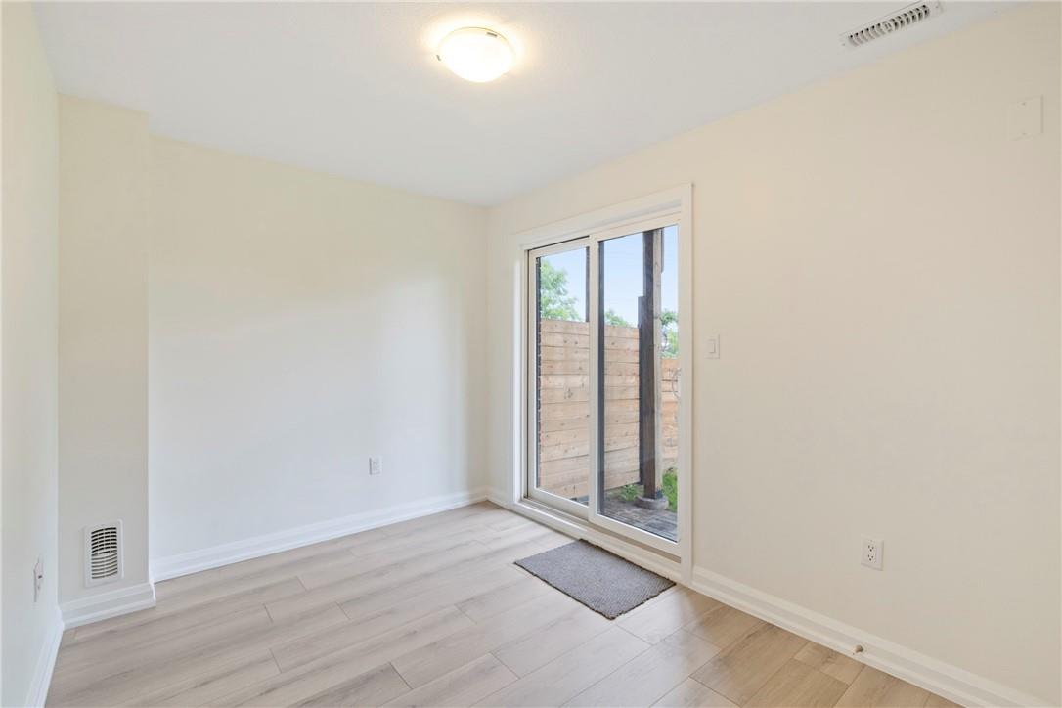1169 Garner Road E, Unit #29 Hamilton, Ontario L9G 3K9
$699,998Maintenance,
$86 Monthly
Maintenance,
$86 MonthlyThis meticulously clean and beautifully bright freehold townhome in the Meadowlands of Ancaster is waiting for you. In like-new condition this unit is hard to beat, unparalleled cleanliness and always maintained to the highest standards by the homeowner. Proudly presenting a brilliant and private southern-facing backyard and elevated 91 sq ft deck to enjoy the warm sunshine and tranquil views, this home is a special opportunity that doesn't come around often. With the market heating up, don't miss your chance to make this incredible home yours! Freshly painted and spotless, it's ready for you! Close to schools, parks, shopping and amenities. (id:47594)
Property Details
| MLS® Number | H4201801 |
| Property Type | Single Family |
| EquipmentType | Water Heater |
| Features | Paved Driveway |
| ParkingSpaceTotal | 2 |
| RentalEquipmentType | Water Heater |
Building
| BathroomTotal | 2 |
| BedroomsAboveGround | 3 |
| BedroomsTotal | 3 |
| Appliances | Dishwasher, Dryer, Microwave, Refrigerator, Stove, Washer, Range |
| ArchitecturalStyle | 3 Level |
| BasementType | None |
| ConstructedDate | 2018 |
| ConstructionStyleAttachment | Attached |
| CoolingType | Central Air Conditioning |
| ExteriorFinish | Brick, Stone, Stucco |
| FoundationType | Poured Concrete |
| HalfBathTotal | 1 |
| HeatingFuel | Natural Gas |
| HeatingType | Forced Air |
| StoriesTotal | 3 |
| SizeExterior | 1229 Sqft |
| SizeInterior | 1229 Sqft |
| Type | Row / Townhouse |
| UtilityWater | Municipal Water |
Parking
| Inside Entry |
Land
| Acreage | No |
| Sewer | Municipal Sewage System |
| SizeDepth | 70 Ft |
| SizeFrontage | 15 Ft |
| SizeIrregular | 15.09 X 70.5 |
| SizeTotalText | 15.09 X 70.5|under 1/2 Acre |
| SoilType | Clay |
Rooms
| Level | Type | Length | Width | Dimensions |
|---|---|---|---|---|
| Second Level | 2pc Bathroom | Measurements not available | ||
| Second Level | Laundry Room | Measurements not available | ||
| Second Level | Family Room | 13' 2'' x 10' 4'' | ||
| Second Level | Eat In Kitchen | 14' 3'' x 11' 9'' | ||
| Third Level | 4pc Bathroom | Measurements not available | ||
| Third Level | Bedroom | 9' 5'' x 6' 11'' | ||
| Third Level | Bedroom | 9' 5'' x 7' '' | ||
| Third Level | Primary Bedroom | 14' 4'' x 12' 4'' | ||
| Ground Level | Recreation Room | 11' '' x 8' 2'' |
https://www.realtor.ca/real-estate/27238747/1169-garner-road-e-unit-29-hamilton
Interested?
Contact us for more information
Paul Mann
Broker
502 Brant Street Unit 1a
Burlington, Ontario L7R 2G4

