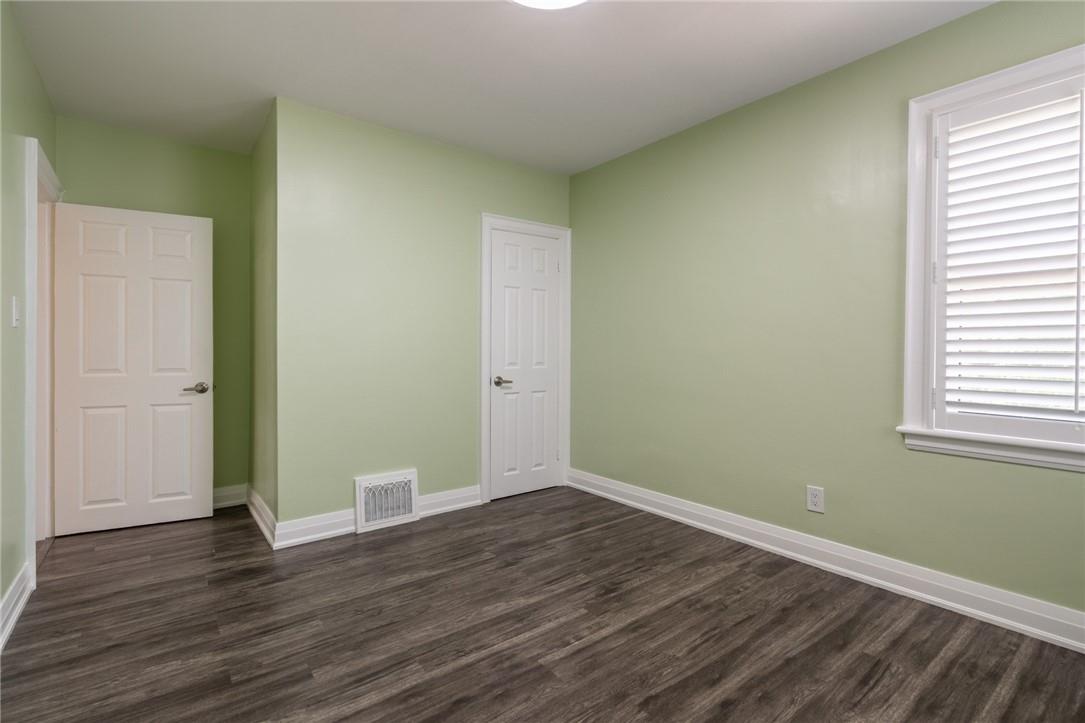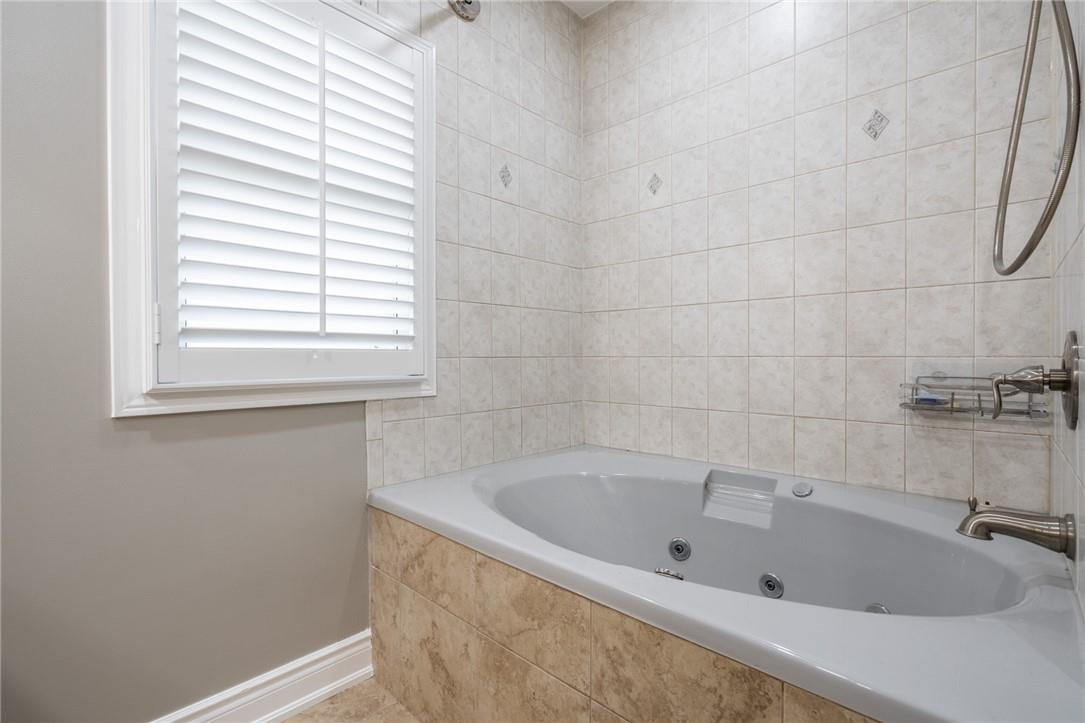119 King Street E Stoney Creek, Ontario L8G 1L2
$999,000
Beautifully finished home in a prime Stoney Creek location! Close to amenities, & within walking distance to schools, parks, & shopping! This home is a one & a half storey beauty, with an open concept main floor with large kitchen & two bedrooms. The main floor kitchen boasts newly updated appliances. The second floor includes a master bedroom retreat with a large walk-in closet, & a beautiful bathroom. This home also features a finished basement with an updated kitchen, also with newer appliances. Two large bedrooms, a bathroom, & laundry area also highlight the downstairs. This is a perfect set up for an in-law situation, or older children who just want their own space! Separate entrance access to this downstairs space. This property boasts a large 85 x 130 lot, with plenty of backyard space to entertain. A detached single car garage is ideal for the car buff looking for his or her own space to work. This home has the perfect appeal to the large family, also for the small business enthusiasts with ample parking out front, & space for additional spots if needed. This home must be seen to be appreciated! Don’t be TOO LATE*! *REG TM. RSA. (id:47594)
Property Details
| MLS® Number | H4195166 |
| Property Type | Single Family |
| AmenitiesNearBy | Public Transit |
| EquipmentType | Water Heater |
| Features | Double Width Or More Driveway, Paved Driveway, Level, Carpet Free, In-law Suite |
| ParkingSpaceTotal | 11 |
| RentalEquipmentType | Water Heater |
| Structure | Shed |
Building
| BathroomTotal | 3 |
| BedroomsAboveGround | 3 |
| BedroomsBelowGround | 2 |
| BedroomsTotal | 5 |
| Appliances | Dishwasher, Dryer, Refrigerator, Stove, Washer & Dryer, Blinds |
| BasementDevelopment | Finished |
| BasementType | Full (finished) |
| ConstructedDate | 1948 |
| ConstructionStyleAttachment | Detached |
| CoolingType | Central Air Conditioning |
| ExteriorFinish | Brick |
| FoundationType | Poured Concrete |
| HeatingFuel | Natural Gas |
| HeatingType | Forced Air |
| StoriesTotal | 2 |
| SizeExterior | 1179 Sqft |
| SizeInterior | 1179 Sqft |
| Type | House |
| UtilityWater | Municipal Water |
Parking
| Attached Garage |
Land
| Acreage | No |
| LandAmenities | Public Transit |
| Sewer | Municipal Sewage System |
| SizeDepth | 129 Ft |
| SizeFrontage | 85 Ft |
| SizeIrregular | 85.8 X 129.17 |
| SizeTotalText | 85.8 X 129.17|under 1/2 Acre |
Rooms
| Level | Type | Length | Width | Dimensions |
|---|---|---|---|---|
| Second Level | Primary Bedroom | 14' '' x 20' '' | ||
| Second Level | 4pc Ensuite Bath | Measurements not available | ||
| Basement | Bedroom | 10' '' x 10' '' | ||
| Basement | Laundry Room | 10' '' x 14' '' | ||
| Basement | Recreation Room | 10' '' x 12' '' | ||
| Basement | 4pc Bathroom | Measurements not available | ||
| Basement | Kitchen | 10' '' x 12' '' | ||
| Basement | Bedroom | 9' '' x 12' '' | ||
| Ground Level | Bedroom | 10' '' x 12' '' | ||
| Ground Level | Bedroom | 10' '' x 12' '' | ||
| Ground Level | 4pc Bathroom | Measurements not available | ||
| Ground Level | Eat In Kitchen | 10' '' x 14' '' | ||
| Ground Level | Living Room | 18' '' x 12' '' |
https://www.realtor.ca/real-estate/26941906/119-king-street-e-stoney-creek
Interested?
Contact us for more information
Drew Woolcott
Broker
#1b-493 Dundas Street E.
Waterdown, Ontario L0R 2H1









































