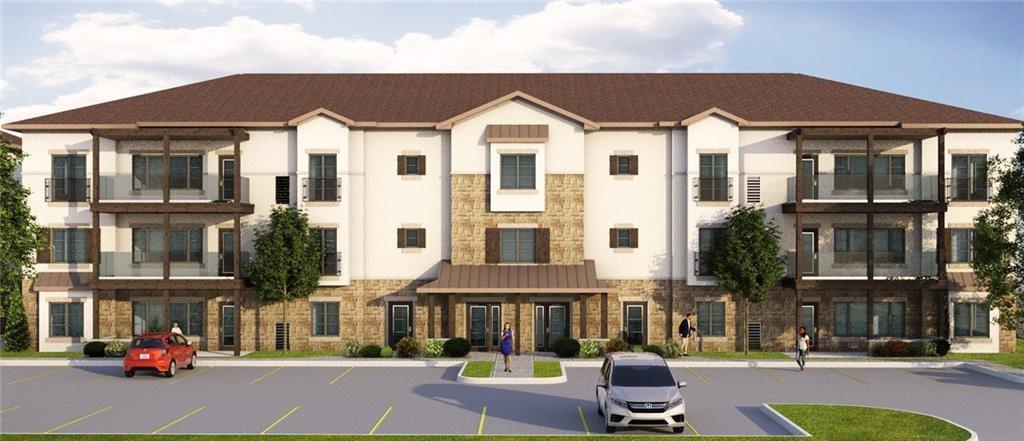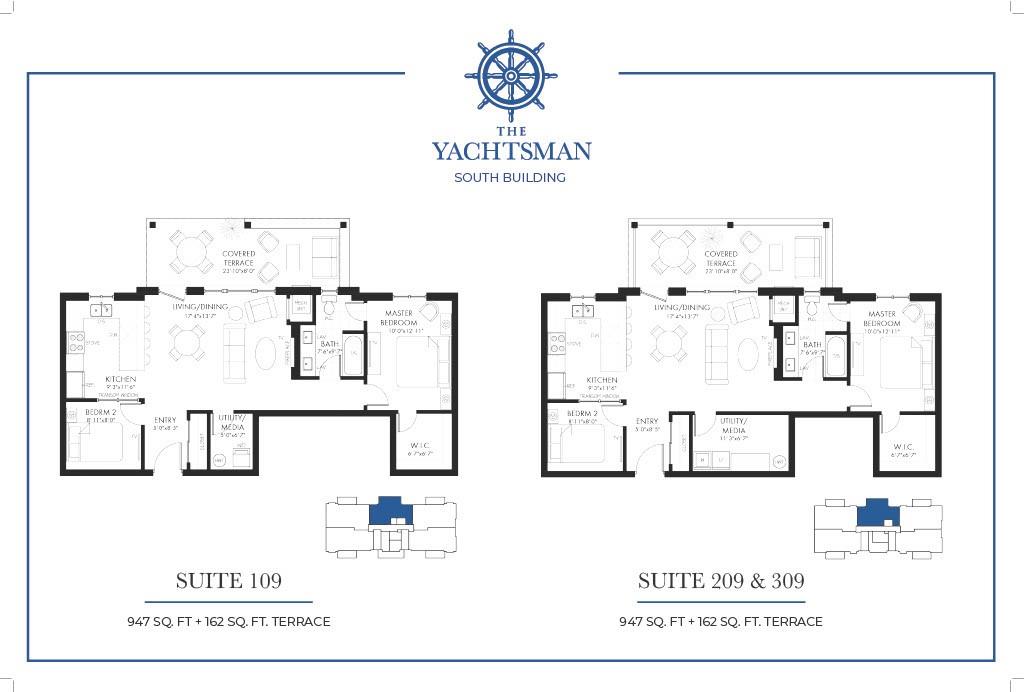119 Lincoln Street, Unit #209 Welland, Ontario L3C 6P8
$675,000
Pre-construction opportunity with beautiful views of the Welland Canal! A Boutique building featuring a total of only 15 units! This building has been thoughtfully designed and will be built by Rankin Construction. Interior design and finishings by R McAvoy Custom Design. Fantastic, open concept floorplan with 9-foot ceilings and quality finishes throughout. This unit boasts 2 bedrooms, 2 full bathrooms and is approximately 950 square feet plus a spacious balcony! Perfect for retirees / empty nesters. Low condo fees! Includes 1 parking spot and 1 storage locker. Stainless steel appliance, quartz counter tops and premium build quality. This spectacular unit will be ready for occupancy in the Summer of 2024. Conveniently close to all amenities. (id:47594)
Property Details
| MLS® Number | H4194131 |
| Property Type | Single Family |
| EquipmentType | None |
| Features | Southern Exposure, Balcony |
| ParkingSpaceTotal | 1 |
| RentalEquipmentType | None |
| WaterFrontType | Waterfront |
Building
| BathroomTotal | 1 |
| BedroomsAboveGround | 2 |
| BedroomsTotal | 2 |
| BasementType | None |
| CoolingType | Central Air Conditioning |
| ExteriorFinish | Stone |
| HeatingFuel | Natural Gas |
| HeatingType | Forced Air |
| StoriesTotal | 1 |
| SizeExterior | 947 Sqft |
| SizeInterior | 947 Sqft |
| Type | Apartment |
| UtilityWater | Municipal Water |
Parking
| No Garage |
Land
| Acreage | No |
| Sewer | Municipal Sewage System |
| SizeIrregular | X |
| SizeTotalText | X |
Rooms
| Level | Type | Length | Width | Dimensions |
|---|---|---|---|---|
| Ground Level | Bedroom | 8' 11'' x 8' '' | ||
| Ground Level | 5pc Bathroom | Measurements not available | ||
| Ground Level | Primary Bedroom | 10' '' x 12' 11'' | ||
| Ground Level | Utility Room | 11' 3'' x 6' 7'' | ||
| Ground Level | Living Room | 17' 4'' x 13' 7'' | ||
| Ground Level | Kitchen | 9' 3'' x 11' 6'' |
https://www.realtor.ca/real-estate/26908979/119-lincoln-street-unit-209-welland
Interested?
Contact us for more information
Greg Kuchma
Broker
502 Brant Street Unit 1a
Burlington, Ontario L7R 2G4
Dareen Kuchma
Salesperson
502 Brant Street
Burlington, Ontario L7R 2G4





