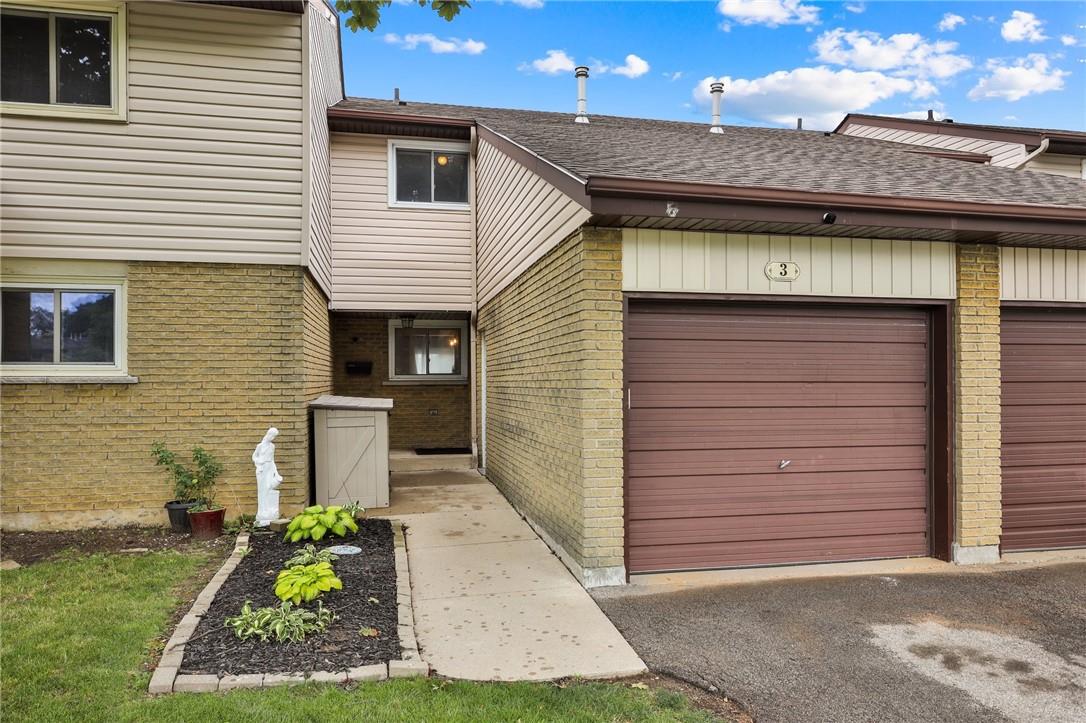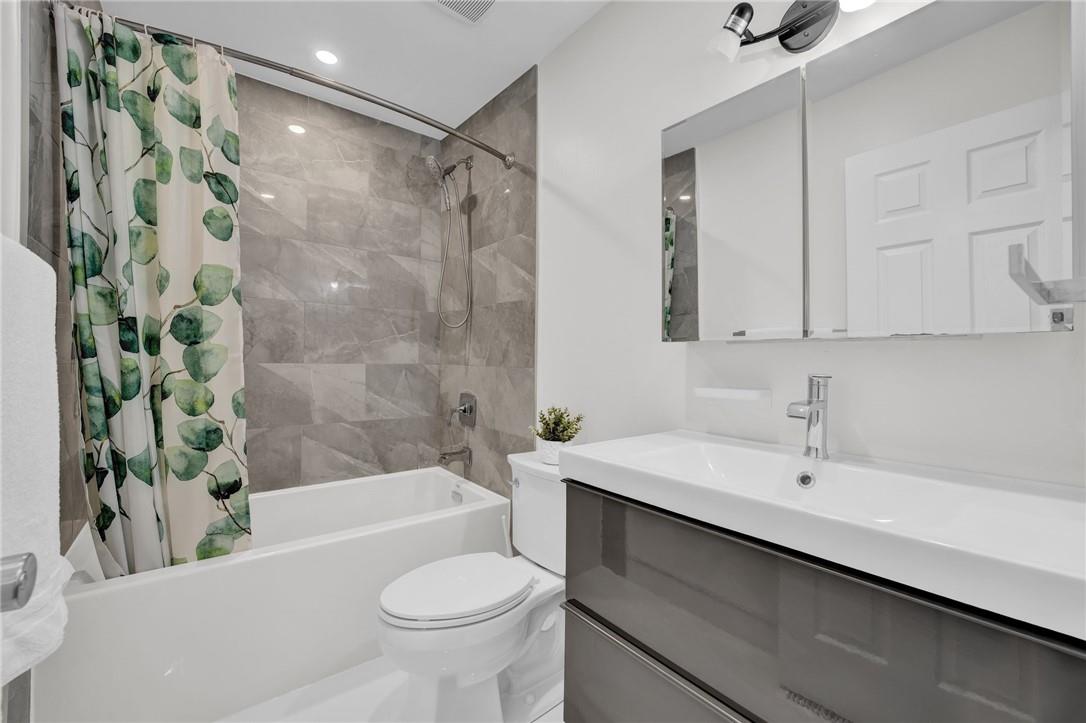1190 Upper Ottawa Street, Unit #3 Hamilton, Ontario L8W 1T8
$579,900Maintenance,
$411 Monthly
Maintenance,
$411 MonthlyWelcome to 1190 Upper Ottawa Street Unit 3! This 2 Storey 3 bedroom, 2 full bath, townhome with finished basement in conveniently located near shopping, schools, parks and public transit on Hamilton's East Mountain. There have been many updates in the past few years, including new flooring in living room/dining (2024), New kitchen backsplash (2024), updated bathrooms (2019), Roof (2023), Windows (2019). This home is a must see! (id:47594)
Property Details
| MLS® Number | H4202154 |
| Property Type | Single Family |
| EquipmentType | Water Heater |
| Features | Paved Driveway |
| ParkingSpaceTotal | 2 |
| RentalEquipmentType | Water Heater |
Building
| BathroomTotal | 2 |
| BedroomsAboveGround | 3 |
| BedroomsTotal | 3 |
| Appliances | Dishwasher, Dryer, Microwave, Refrigerator, Stove, Washer, Window Coverings |
| ArchitecturalStyle | 2 Level |
| BasementDevelopment | Finished |
| BasementType | Full (finished) |
| ConstructionStyleAttachment | Attached |
| CoolingType | Central Air Conditioning |
| ExteriorFinish | Aluminum Siding, Brick |
| FoundationType | Poured Concrete |
| HeatingFuel | Natural Gas |
| HeatingType | Forced Air |
| StoriesTotal | 2 |
| SizeExterior | 1127 Sqft |
| SizeInterior | 1127 Sqft |
| Type | Row / Townhouse |
| UtilityWater | Municipal Water |
Parking
| Attached Garage |
Land
| Acreage | No |
| Sewer | Municipal Sewage System |
| SizeIrregular | 0 X |
| SizeTotalText | 0 X|under 1/2 Acre |
Rooms
| Level | Type | Length | Width | Dimensions |
|---|---|---|---|---|
| Second Level | Bedroom | 15' 0'' x 8' 0'' | ||
| Second Level | Bedroom | 8' 6'' x 12' 7'' | ||
| Second Level | 4pc Bathroom | Measurements not available | ||
| Second Level | Primary Bedroom | 12' 6'' x 9' 7'' | ||
| Basement | Laundry Room | Measurements not available | ||
| Basement | 3pc Bathroom | Measurements not available | ||
| Basement | Recreation Room | 16' 7'' x 11' 4'' | ||
| Ground Level | Kitchen | 13' 3'' x 11' 8'' | ||
| Ground Level | Dining Room | 9' 3'' x 6' 4'' | ||
| Ground Level | Living Room | 10' 8'' x 17' 9'' |
https://www.realtor.ca/real-estate/27256789/1190-upper-ottawa-street-unit-3-hamilton
Interested?
Contact us for more information
Sarah A. Khan
Broker
860 Queenston Road Suite A
Stoney Creek, Ontario L8G 4A8
Elizabeth Khan
Salesperson
860 Queenston Road Unit 4b
Stoney Creek, Ontario L8G 4A8

































