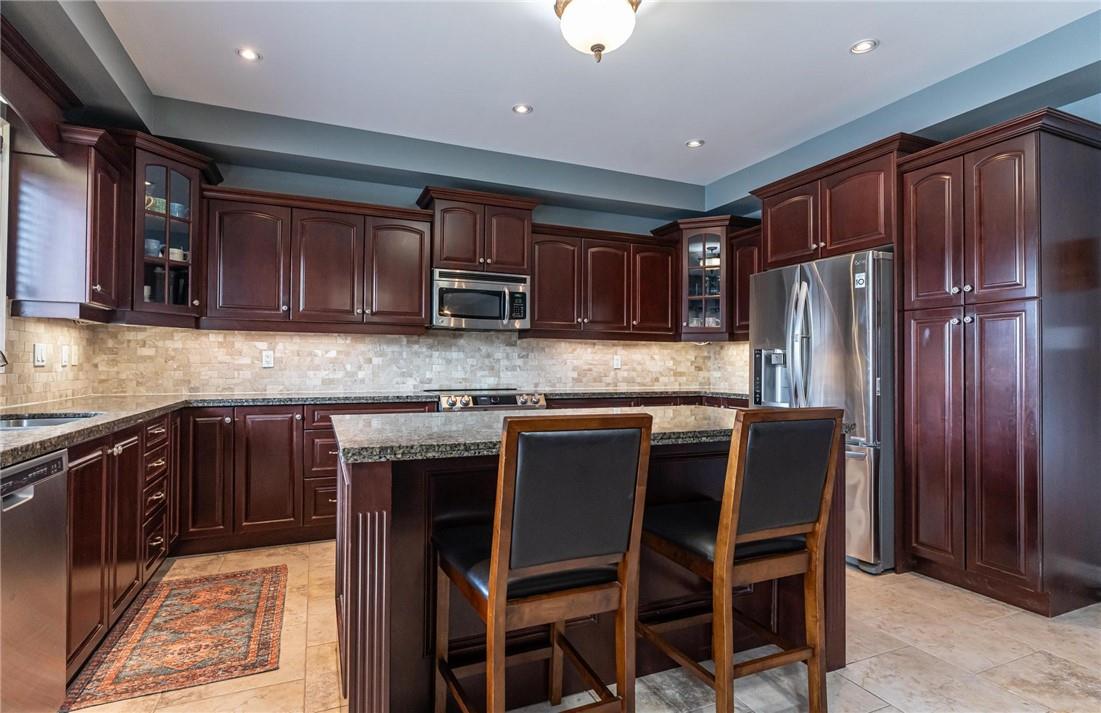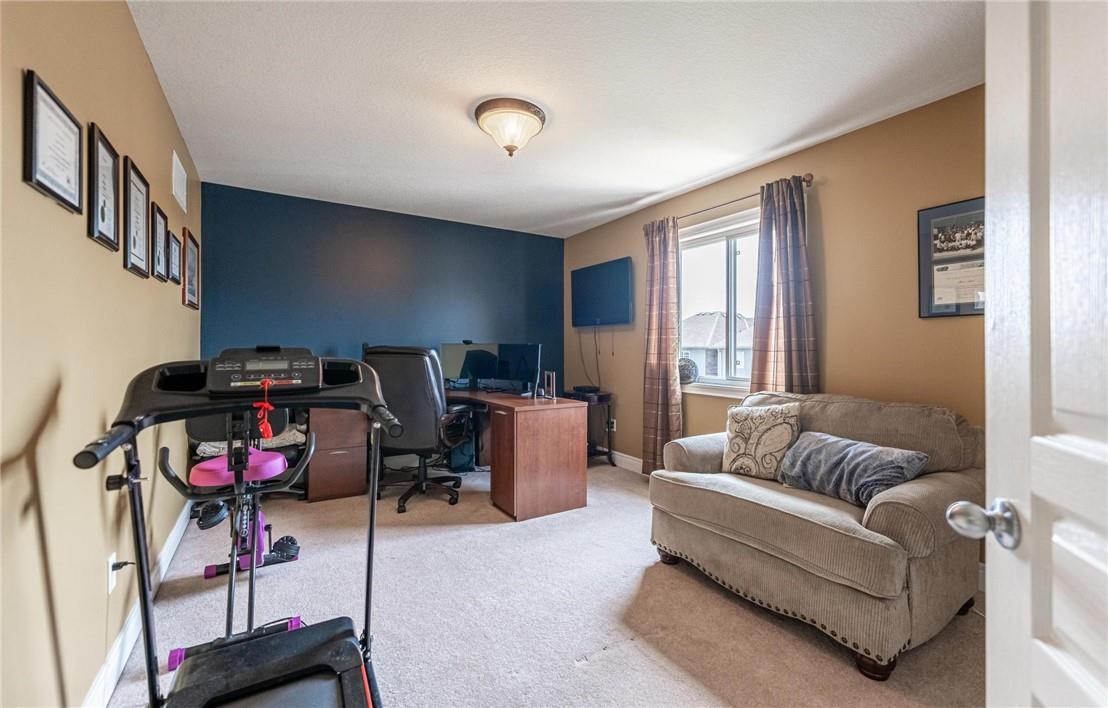12 Sistine Court Hamilton, Ontario L9B 0C4
$1,339,999
Welcome to 12 Sistine Court! As a showcase model home for Zeina Homes - this exquisite 4+2 bedroom home features over 4,300sqft of finished living space and is bursting with upgrades. The main floor features a grand entrance with vaulted ceilings, a great room, a gourmet kitchen with high-end stainless steel appliances, custom cabinetry and a spacious island flowing into the large living room and dining room. The master suite offers a walk-in closet and a spa-like ensuite with a jacuzzi tub and separate shower. The fully finished basement with separate side entrance adds 2 spacious bedrooms, a bathroom and a large space perfect for a home theater, gym, or recreation room. A double car garage offers ample storage and parking. Located on a quiet court with large homes, near schools, parks, shopping centers, and major highways, this home combines luxury, comfort, and convenience. Don't miss the chance to make this dream home yours. (id:47594)
Open House
This property has open houses!
2:00 pm
Ends at:4:00 pm
Property Details
| MLS® Number | H4201237 |
| Property Type | Single Family |
| AmenitiesNearBy | Schools |
| CommunityFeatures | Quiet Area |
| EquipmentType | Water Heater |
| Features | Double Width Or More Driveway, Paved Driveway, Sump Pump, Automatic Garage Door Opener |
| ParkingSpaceTotal | 6 |
| RentalEquipmentType | Water Heater |
| Structure | Shed |
Building
| BathroomTotal | 4 |
| BedroomsAboveGround | 4 |
| BedroomsBelowGround | 2 |
| BedroomsTotal | 6 |
| Appliances | Alarm System, Dishwasher, Dryer, Microwave, Refrigerator, Stove, Washer, Window Coverings |
| ArchitecturalStyle | 2 Level |
| BasementDevelopment | Finished |
| BasementType | Full (finished) |
| ConstructedDate | 2010 |
| ConstructionStyleAttachment | Detached |
| CoolingType | Central Air Conditioning |
| ExteriorFinish | Aluminum Siding, Brick, Stone, Stucco |
| FoundationType | Poured Concrete |
| HalfBathTotal | 1 |
| HeatingFuel | Natural Gas |
| HeatingType | Forced Air |
| StoriesTotal | 2 |
| SizeExterior | 2914 Sqft |
| SizeInterior | 2914 Sqft |
| Type | House |
| UtilityWater | Municipal Water |
Parking
| Attached Garage |
Land
| Acreage | No |
| LandAmenities | Schools |
| Sewer | Municipal Sewage System |
| SizeDepth | 119 Ft |
| SizeFrontage | 40 Ft |
| SizeIrregular | 40.03 X 119 |
| SizeTotalText | 40.03 X 119|under 1/2 Acre |
| SoilType | Clay |
Rooms
| Level | Type | Length | Width | Dimensions |
|---|---|---|---|---|
| Second Level | Laundry Room | 5' 5'' x 7' 1'' | ||
| Second Level | 4pc Bathroom | Measurements not available | ||
| Second Level | 5pc Ensuite Bath | Measurements not available | ||
| Second Level | Bedroom | 14' 8'' x 10' 10'' | ||
| Second Level | Bedroom | 14' 10'' x 10' 10'' | ||
| Second Level | Bedroom | 11' 10'' x 13' 8'' | ||
| Second Level | Primary Bedroom | 18' 10'' x 16' 7'' | ||
| Sub-basement | Utility Room | 7' 0'' x 11' 3'' | ||
| Sub-basement | 3pc Bathroom | Measurements not available | ||
| Sub-basement | Recreation Room | 32' 8'' x 17' 11'' | ||
| Sub-basement | Bedroom | 11' 1'' x 10' 2'' | ||
| Sub-basement | Bedroom | 11' 2'' x 12' 10'' | ||
| Ground Level | Great Room | 16' 8'' x 15' 9'' | ||
| Ground Level | 2pc Bathroom | Measurements not available | ||
| Ground Level | Dining Room | 13' 1'' x 11' 1'' | ||
| Ground Level | Living Room | 14' 1'' x 16' 1'' | ||
| Ground Level | Kitchen | 15' 10'' x 16' 1'' |
https://www.realtor.ca/real-estate/27215332/12-sistine-court-hamilton
Interested?
Contact us for more information
Albert Iavarone
Salesperson
Unit 101 1595 Upper James St.
Hamilton, Ontario L9B 0H7
































